4511 Baron Road, Baytown, TX 77521
Local realty services provided by:Better Homes and Gardens Real Estate Gary Greene
4511 Baron Road,Baytown, TX 77521
$264,900
- 3 Beds
- 2 Baths
- 1,660 sq. ft.
- Single family
- Pending
Listed by: michael gonzales, amanda suarez
Office: winhill advisors - kirby
MLS#:38135586
Source:HARMLS
Price summary
- Price:$264,900
- Price per sq. ft.:$159.58
- Monthly HOA dues:$16.67
About this home
Move-In Ready with Upgrades and Stunning Outdoor Living! If you’re searching for a home that’s truly move-in ready, this is it. Recent updates including a new roof and AC condenser give you peace of mind on big-ticket items. Inside, you’ll find 3 bedrooms, 2 full bathrooms, and nearly 1,700 sq. ft. of living space. A large dining area and formal sitting room lead into an open kitchen with a spacious island, seamlessly connected to the living room for the perfect flow. The primary bathroom has been stylishly updated with new tile and modern fixtures. Step outside to your own backyard retreat, featuring a brand-new covered patio with ceiling fans and elegant stone beams—perfect for BBQs, gatherings, or relaxing evenings. The yard also includes a new fence, a storage shed, and plenty of space for kids or pets to play. This home has it all—comfort, upgrades, and outdoor living designed for Texas lifestyles.
Contact an agent
Home facts
- Year built:2004
- Listing ID #:38135586
- Updated:January 09, 2026 at 08:19 AM
Rooms and interior
- Bedrooms:3
- Total bathrooms:2
- Full bathrooms:2
- Living area:1,660 sq. ft.
Heating and cooling
- Cooling:Central Air, Electric
- Heating:Central, Gas
Structure and exterior
- Roof:Composition
- Year built:2004
- Building area:1,660 sq. ft.
- Lot area:0.13 Acres
Schools
- High school:GOOSE CREEK MEMORIAL
- Middle school:E F GREEN JUNIOR SCHOOL
- Elementary school:ALAMO ELEMENTARY SCHOOL (GOOSE CREEK)
Utilities
- Sewer:Public Sewer
Finances and disclosures
- Price:$264,900
- Price per sq. ft.:$159.58
- Tax amount:$5,919 (2025)
New listings near 4511 Baron Road
- New
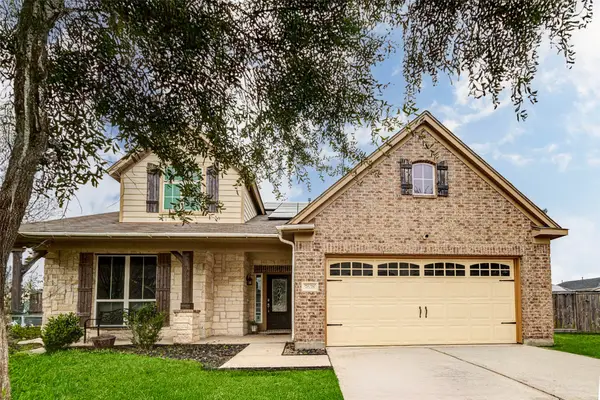 $330,000Active5 beds 3 baths2,914 sq. ft.
$330,000Active5 beds 3 baths2,914 sq. ft.7638 Alum Lane, Baytown, TX 77521
MLS# 36725708Listed by: KELLER WILLIAMS REALTY METROPOLITAN - New
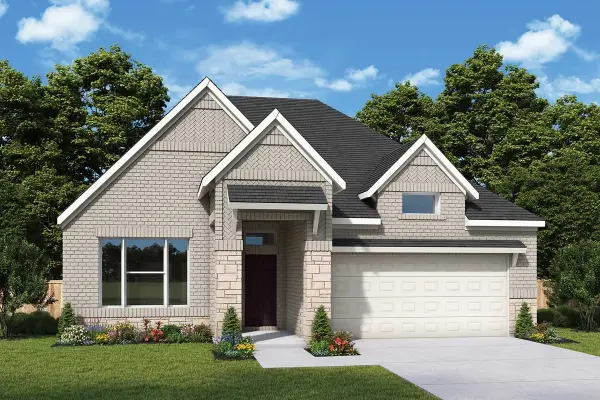 $459,330Active3 beds 2 baths1,928 sq. ft.
$459,330Active3 beds 2 baths1,928 sq. ft.11847 Sawgrass Drive, Mont Belvieu, TX 77523
MLS# 65492654Listed by: WEEKLEY PROPERTIES BEVERLY BRADLEY - New
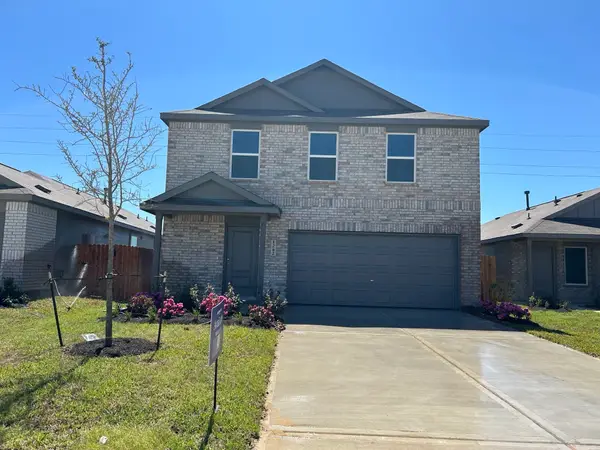 $272,990Active4 beds 3 baths2,039 sq. ft.
$272,990Active4 beds 3 baths2,039 sq. ft.9018 Song Sparrow Way, Baytown, TX 77521
MLS# 85775836Listed by: LENNAR HOMES VILLAGE BUILDERS, LLC - New
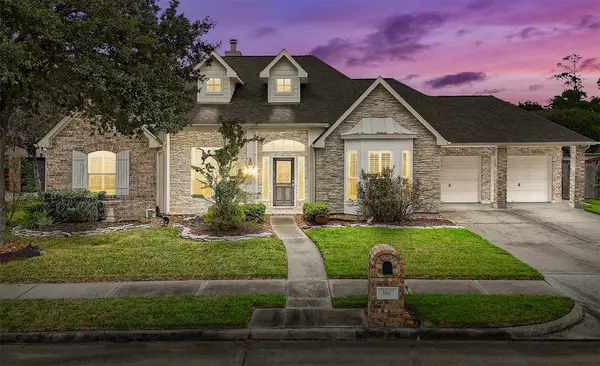 $434,900Active4 beds 3 baths2,861 sq. ft.
$434,900Active4 beds 3 baths2,861 sq. ft.3007 Knight Lane, Baytown, TX 77521
MLS# 28961069Listed by: KELLER WILLIAMS ELITE - New
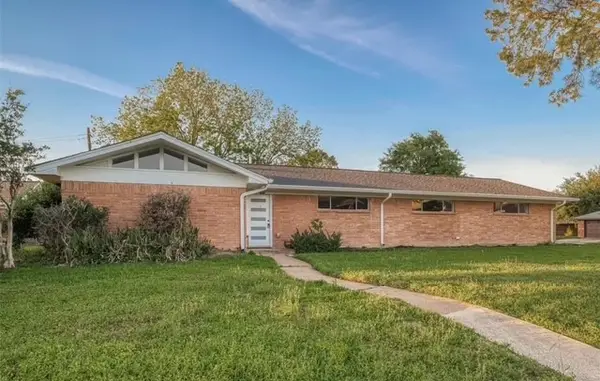 $315,000Active3 beds 2 baths
$315,000Active3 beds 2 baths4800 Country Club View, Baytown, TX 77521
MLS# 97282083Listed by: MORE REALTY GROUP - New
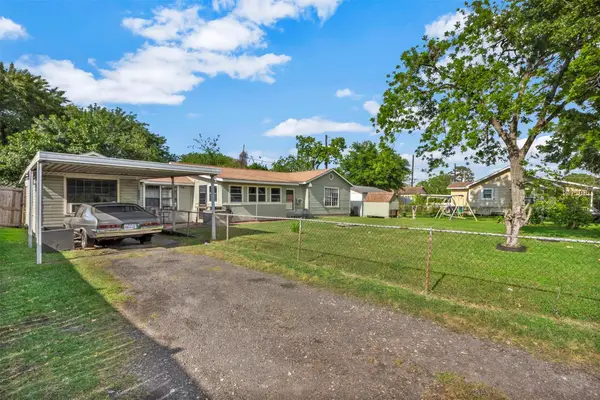 $139,000Active3 beds 2 baths1,670 sq. ft.
$139,000Active3 beds 2 baths1,670 sq. ft.808 Morrell Street, Baytown, TX 77520
MLS# 96720730Listed by: THE ONYX GROUP - New
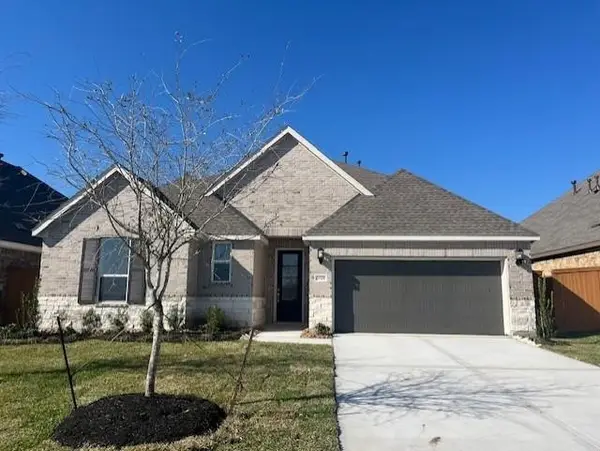 $345,490Active3 beds 2 baths2,517 sq. ft.
$345,490Active3 beds 2 baths2,517 sq. ft.5503 Kingfish Drive, Baytown, TX 77521
MLS# 97669035Listed by: LENNAR HOMES VILLAGE BUILDERS, LLC 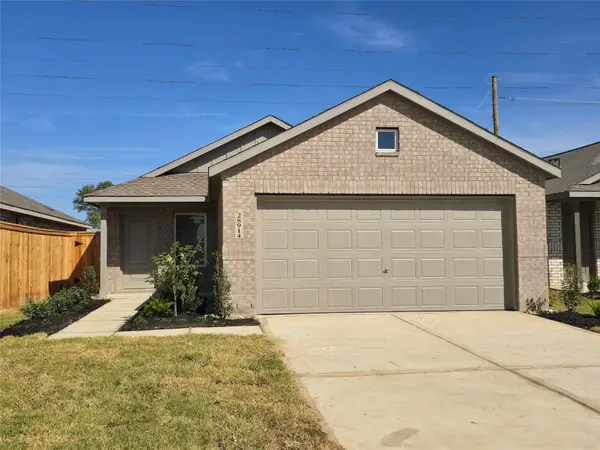 $233,990Active3 beds 2 baths1,461 sq. ft.
$233,990Active3 beds 2 baths1,461 sq. ft.9015 Artic Rockfish Drive, Baytown, TX 77521
MLS# 60033470Listed by: LENNAR HOMES VILLAGE BUILDERS, LLC- New
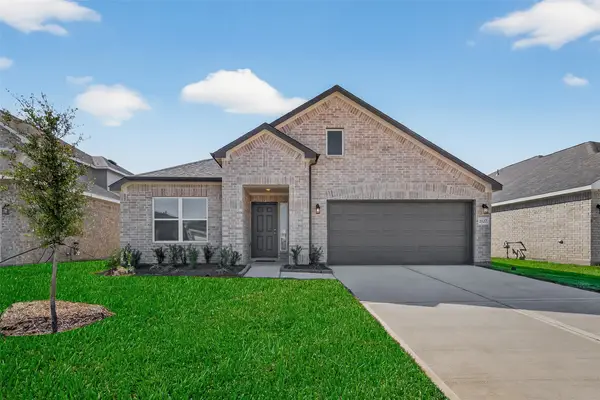 $327,342Active4 beds 3 baths2,121 sq. ft.
$327,342Active4 beds 3 baths2,121 sq. ft.3410 Rolling River Drive, Baytown, TX 77521
MLS# 46009070Listed by: EXP REALTY LLC - New
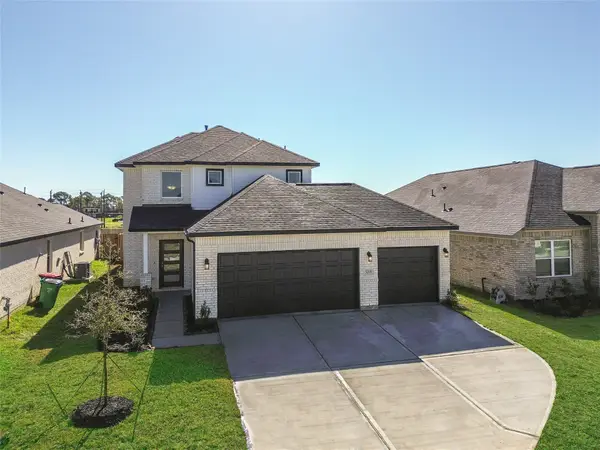 $326,398Active3 beds 3 baths1,988 sq. ft.
$326,398Active3 beds 3 baths1,988 sq. ft.3406 Rolling River Drive, Baytown, TX 77521
MLS# 66892139Listed by: EXP REALTY LLC
