4725 Indian Trail #3, Baytown, TX 77521
Local realty services provided by:Better Homes and Gardens Real Estate Hometown
4725 Indian Trail #3,Baytown, TX 77521
$159,000
- 4 Beds
- 3 Baths
- 2,301 sq. ft.
- Townhouse
- Active
Listed by: janeth gonzalez
Office: jnth real estate llc.
MLS#:12637802
Source:HARMLS
Price summary
- Price:$159,000
- Price per sq. ft.:$69.1
- Monthly HOA dues:$40
About this home
Tucked at the end of the complex, this 4-bed, 3-bath townhome offers privacy, space, and charm! Just a short walk to the community pool and scenic trails lined with mature trees and the sound of birds singing. Private driveway, covered carport, and large storage unit off side. Roof replaced in 2024 and carport, partial fencing recently done. Inside, you will find the entire first floor features durable marble-like tile, a full bath, and a rare downstairs bedroom perfect for guests, home office or flex room. The kitchen offers quartz countertops, stainless steel appliances, and opens to a spacious living room with a cozy fireplace. Upstairs, the oversized primary bedroom offers two walk-in closet, separate vanity area and cozy balcony! Two additional bedrooms with great natural light and ample storage complete the layout. One of the two with a deep walk in closet. A private patio is ideal for outdoor cooking and relaxing At nearly 2,300 sqft, this is a true gem—schedule your tour today!
Contact an agent
Home facts
- Year built:1978
- Listing ID #:12637802
- Updated:November 27, 2025 at 12:38 PM
Rooms and interior
- Bedrooms:4
- Total bathrooms:3
- Full bathrooms:3
- Living area:2,301 sq. ft.
Heating and cooling
- Cooling:Central Air, Electric
- Heating:Central, Electric
Structure and exterior
- Roof:Composition
- Year built:1978
- Building area:2,301 sq. ft.
Schools
- High school:LEE HIGH SCHOOL (GOOSE CREEK)
- Middle school:BAYTOWN JUNIOR HIGH SCHOOL
- Elementary school:CARVER ELEMENTARY SCHOOL (GOOSE CREEK)
Finances and disclosures
- Price:$159,000
- Price per sq. ft.:$69.1
- Tax amount:$4,147 (2024)
New listings near 4725 Indian Trail #3
- New
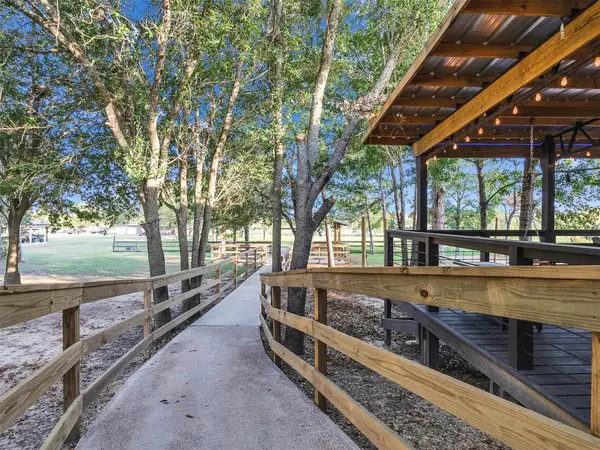 $935,960Active4 beds 3 baths1,800 sq. ft.
$935,960Active4 beds 3 baths1,800 sq. ft.1010 Kilgore Road, Baytown, TX 77520
MLS# 73671466Listed by: EOC REALTY ASSOCIATES LLC - New
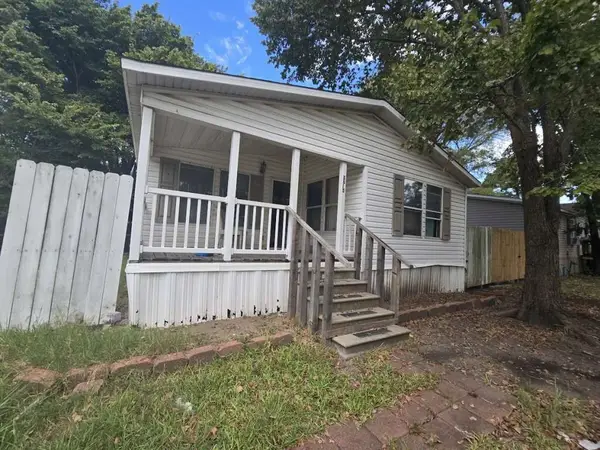 $158,999Active3 beds 2 baths1,408 sq. ft.
$158,999Active3 beds 2 baths1,408 sq. ft.5815 Dylan Drive, Baytown, TX 77521
MLS# 10365962Listed by: 1ST TEXAS REALTY SERVICES - New
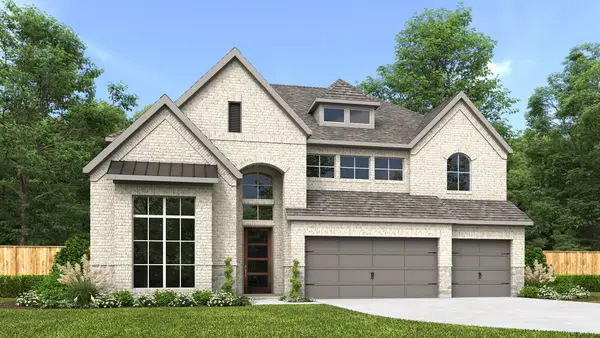 $689,900Active4 beds 4 baths3,550 sq. ft.
$689,900Active4 beds 4 baths3,550 sq. ft.12243 Sweet Gum Drive, Mont Belvieu, TX 77523
MLS# 10429639Listed by: PERRY HOMES REALTY, LLC - New
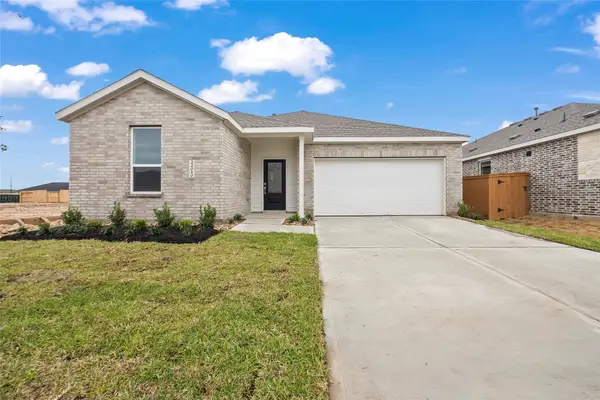 $290,990Active3 beds 2 baths1,949 sq. ft.
$290,990Active3 beds 2 baths1,949 sq. ft.5431 Peacock Bass Drive, Baytown, TX 77521
MLS# 79525611Listed by: LENNAR HOMES VILLAGE BUILDERS, LLC - New
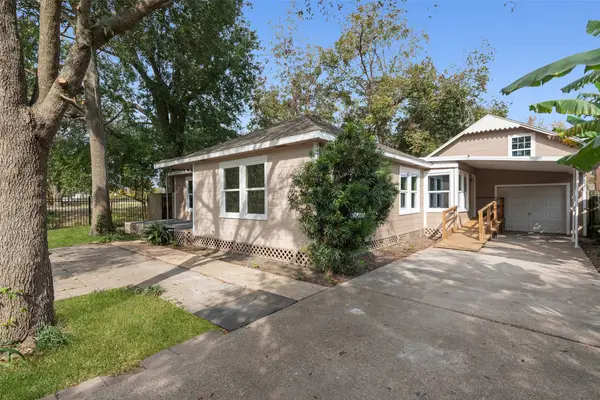 $270,000Active5 beds 3 baths2,178 sq. ft.
$270,000Active5 beds 3 baths2,178 sq. ft.1200 Adams Street, Baytown, TX 77520
MLS# 14664198Listed by: SAPPHIRE HOMES REALTY - New
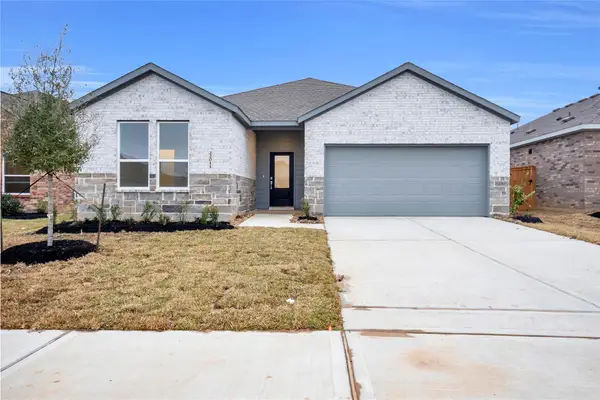 $311,390Active4 beds 3 baths2,285 sq. ft.
$311,390Active4 beds 3 baths2,285 sq. ft.1964 Glacier Gorge Trail, Dayton, TX 77535
MLS# 28239636Listed by: LENNAR HOMES VILLAGE BUILDERS, LLC - New
 $259,990Active4 beds 2 baths1,720 sq. ft.
$259,990Active4 beds 2 baths1,720 sq. ft.9247 Speckled Trout Drive, Baytown, TX 77521
MLS# 5127746Listed by: LENNAR HOMES VILLAGE BUILDERS, LLC - New
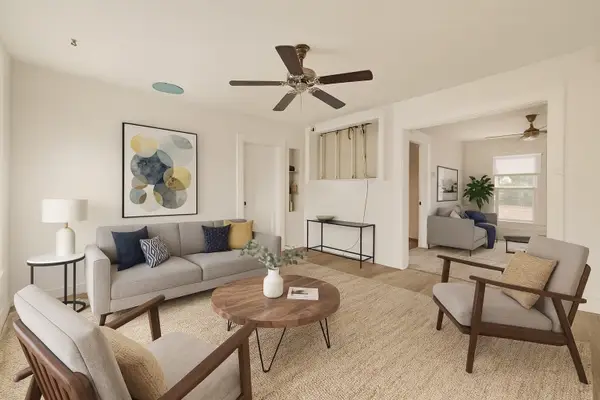 $139,000Active3 beds 1 baths1,444 sq. ft.
$139,000Active3 beds 1 baths1,444 sq. ft.415 Pearl Street, Baytown, TX 77520
MLS# 4312294Listed by: KELLER WILLIAMS SIGNATURE - New
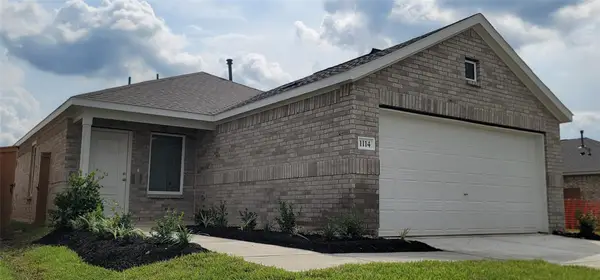 $241,990Active3 beds 2 baths1,461 sq. ft.
$241,990Active3 beds 2 baths1,461 sq. ft.9034 Artic Rockfish Drive, Baytown, TX 77521
MLS# 98070501Listed by: LENNAR HOMES VILLAGE BUILDERS, LLC - New
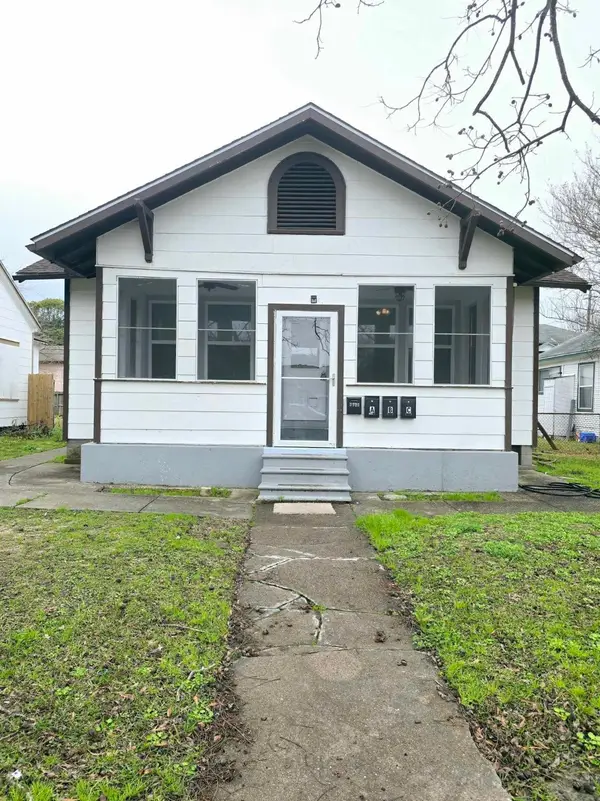 $319,000Active8 beds 5 baths1,288 sq. ft.
$319,000Active8 beds 5 baths1,288 sq. ft.3125 Illinois Street, Baytown, TX 77520
MLS# 67653073Listed by: SAPPHIRE HOMES REALTY
