4901 Ripple Creek Drive, Baytown, TX 77521
Local realty services provided by:Better Homes and Gardens Real Estate Gary Greene
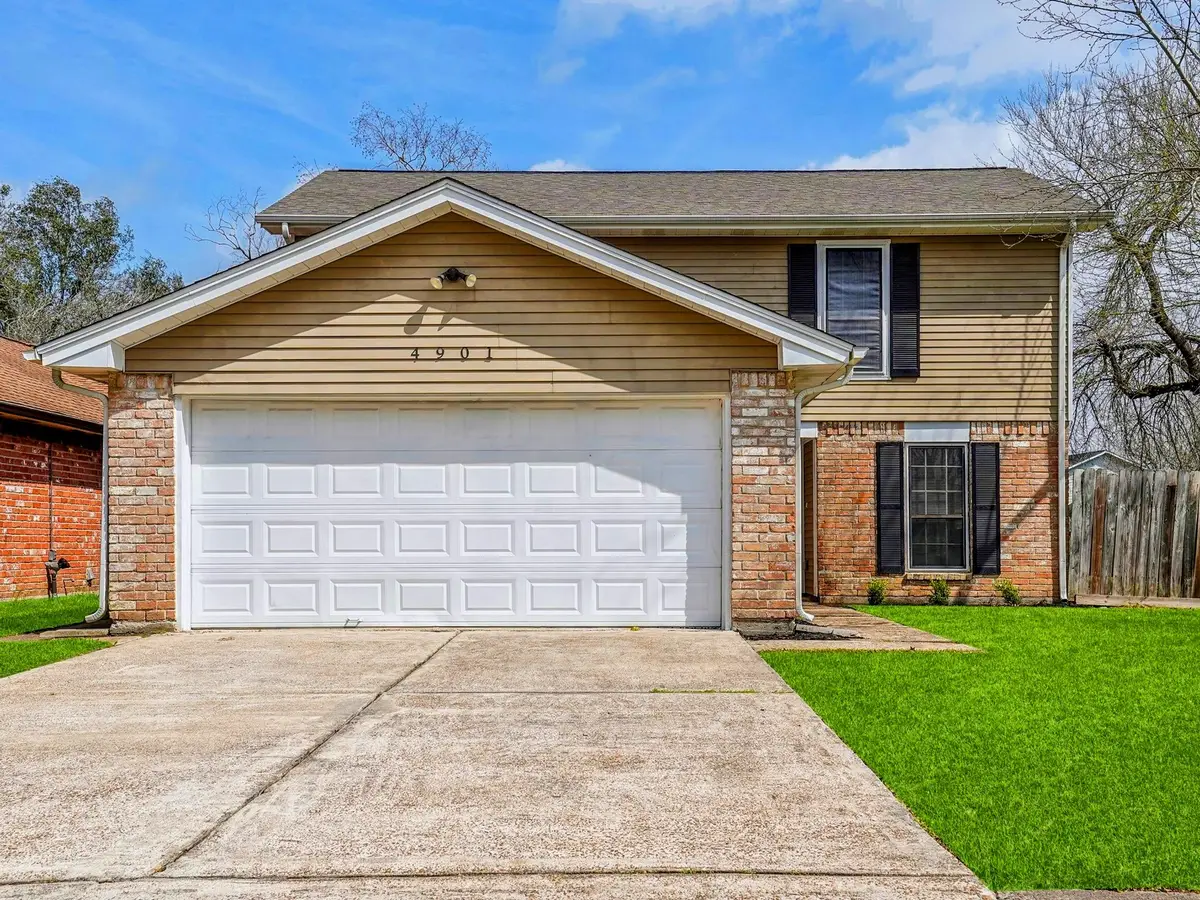
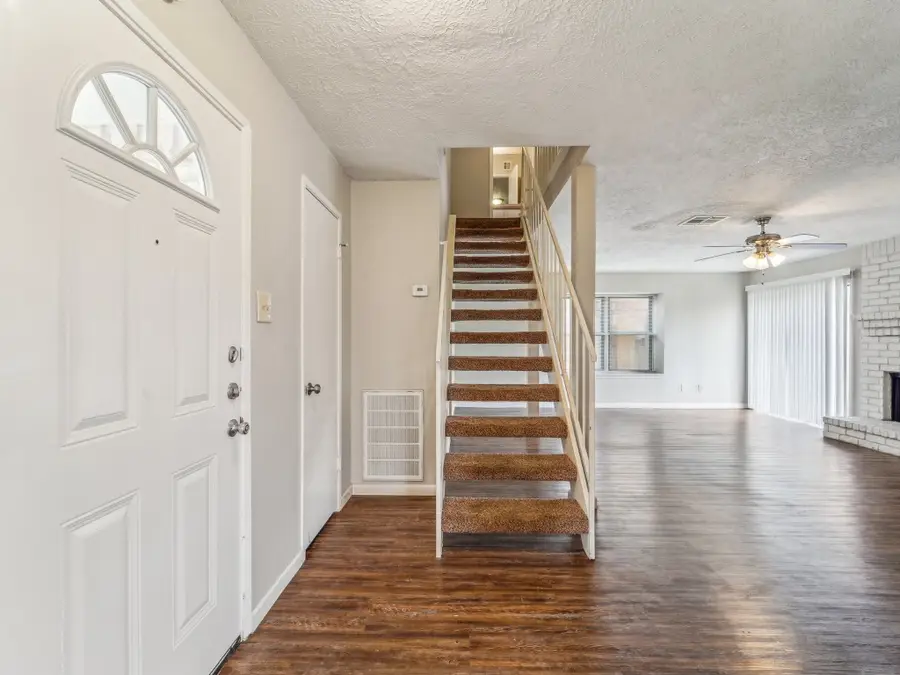
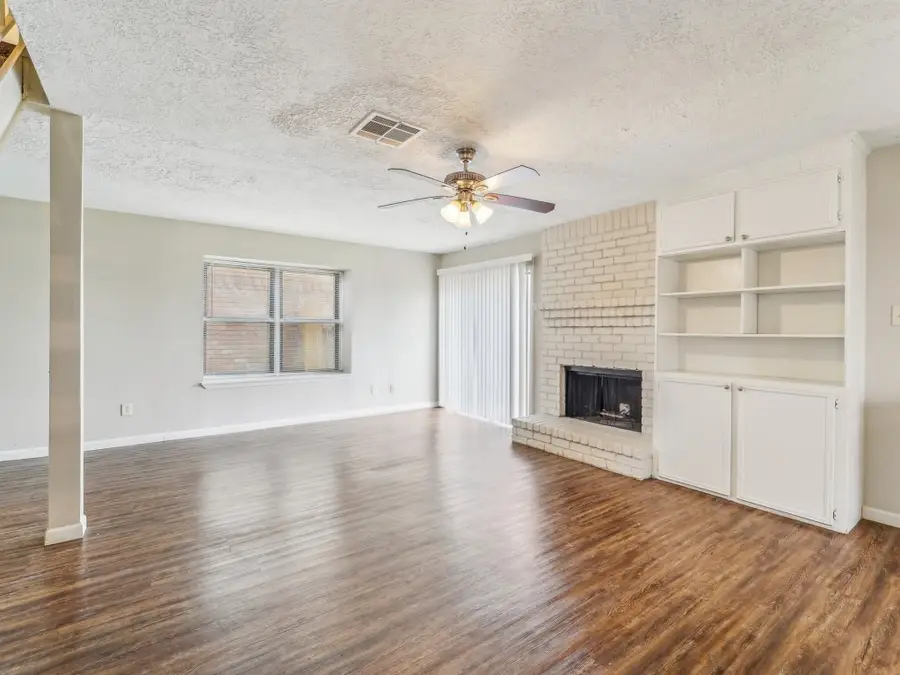
Listed by:monica foster
Office:exp realty, llc.
MLS#:39801833
Source:HARMLS
Price summary
- Price:$199,990
- Price per sq. ft.:$114.28
- Monthly HOA dues:$20
About this home
This beauty is priced below what a similar floor plan has recently sold for, and it offers more square footage thanks to a 2nd walk-in closet in the Primary Bedroom. Situated on a fantastic corner lot, this home offers great curb appeal. Luxury vinyl flooring flows seamlessly throughout most of the first floor, providing easy maintenance. Enjoy the abundance of natural lighting that fills every room. The kitchen boasts ample cabinetry and expansive counter space, complemented by a brand new stainless range. Retreat to the primary bedroom after a long day. With two walk-in closets, there is no shortage of space for organizing your wardrobe and belongings. The Secondary Bedrooms have ample space for everyone, so no sharing required here. The backyard is huge and offers ample room for hours of play. This home has a fantastic location that is close to everything! A/C, roof and water heater all replaced within the last 5 years.
Contact an agent
Home facts
- Year built:1978
- Listing Id #:39801833
- Updated:August 18, 2025 at 07:20 AM
Rooms and interior
- Bedrooms:3
- Total bathrooms:3
- Full bathrooms:2
- Half bathrooms:1
- Living area:1,750 sq. ft.
Heating and cooling
- Cooling:Central Air, Electric
- Heating:Central, Electric
Structure and exterior
- Roof:Composition
- Year built:1978
- Building area:1,750 sq. ft.
- Lot area:0.18 Acres
Schools
- High school:GOOSE CREEK MEMORIAL
- Middle school:HIGHLANDS JUNIOR HIGH SCHOOL
- Elementary school:HARLEM ELEMENTARY SCHOOL
Utilities
- Sewer:Public Sewer
Finances and disclosures
- Price:$199,990
- Price per sq. ft.:$114.28
- Tax amount:$6,401 (2024)
New listings near 4901 Ripple Creek Drive
- New
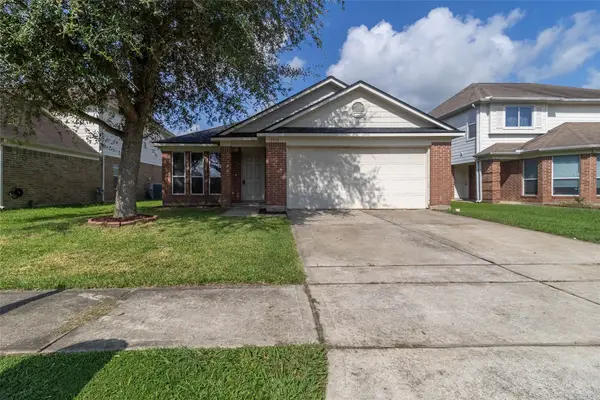 $218,000Active3 beds 2 baths1,482 sq. ft.
$218,000Active3 beds 2 baths1,482 sq. ft.7919 Safflower Drive, Baytown, TX 77521
MLS# 28940137Listed by: ANCHORED REAL ESTATE GROUP - New
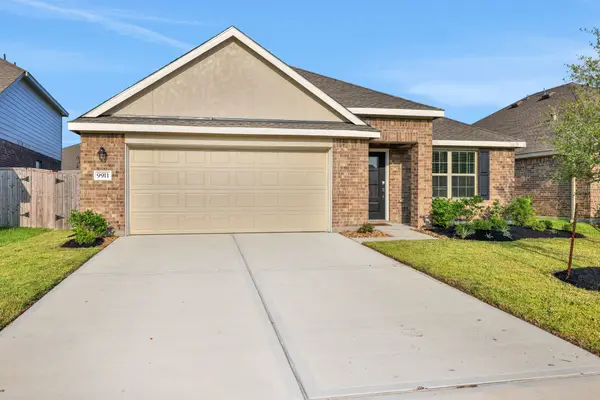 $245,000Active3 beds 2 baths1,497 sq. ft.
$245,000Active3 beds 2 baths1,497 sq. ft.9911 Keystone Meadow Place, Baytown, TX 77521
MLS# 74449554Listed by: REAL BROKER, LLC - New
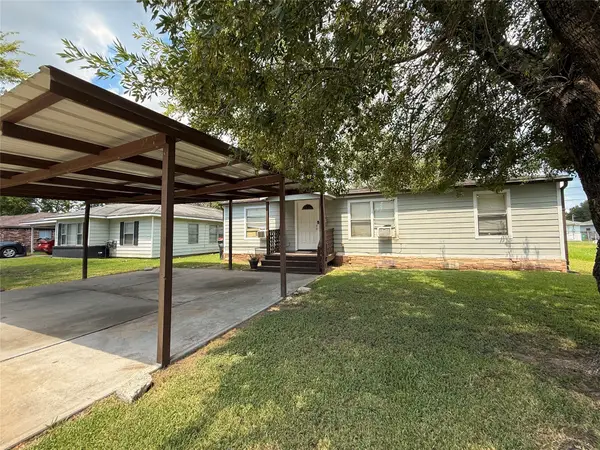 $155,000Active3 beds 2 baths1,120 sq. ft.
$155,000Active3 beds 2 baths1,120 sq. ft.2000 W Humble Street, Baytown, TX 77520
MLS# 23353221Listed by: KJ PLATINUM PROPERTIES LLC - New
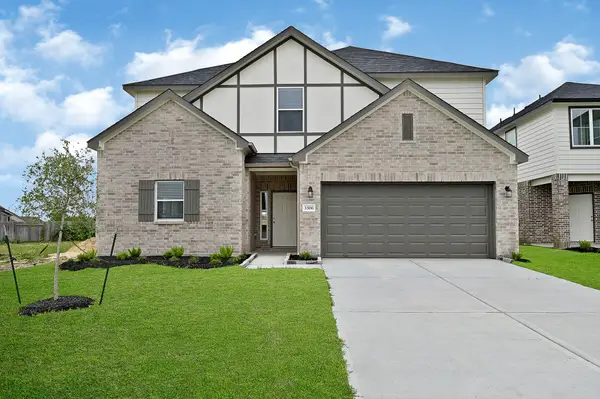 $352,150Active4 beds 4 baths2,365 sq. ft.
$352,150Active4 beds 4 baths2,365 sq. ft.2134 Rosillo Brook Drive, Baytown, TX 77521
MLS# 85806536Listed by: EXP REALTY LLC - New
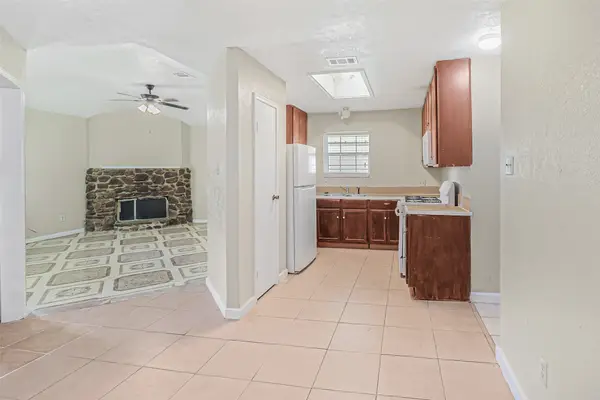 $170,000Active3 beds 2 baths1,548 sq. ft.
$170,000Active3 beds 2 baths1,548 sq. ft.5313 Gayla Lane, Baytown, TX 77521
MLS# 60399875Listed by: CONNECT REALTY.COM - New
 $219,000Active2 beds 2 baths980 sq. ft.
$219,000Active2 beds 2 baths980 sq. ft.2938 Bay Oaks Harbor Drive, Baytown, TX 77523
MLS# 77529704Listed by: ELEVATION REALTY LLC - New
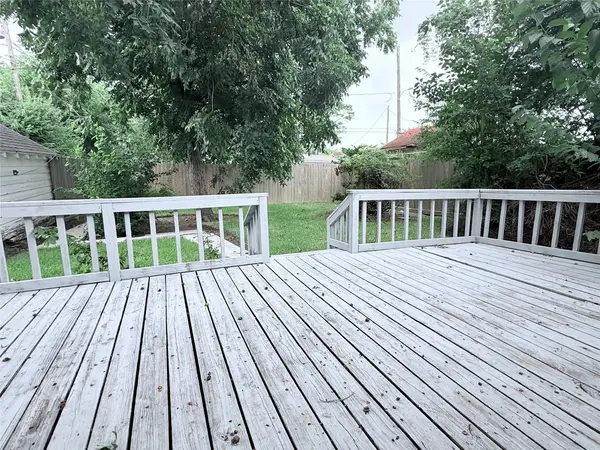 $159,000Active2 beds 1 baths1,124 sq. ft.
$159,000Active2 beds 1 baths1,124 sq. ft.3213 Iowa Street, Baytown, TX 77520
MLS# 61617698Listed by: BAY AREA REALTY, LLC - New
 $345,000Active4 beds 3 baths2,230 sq. ft.
$345,000Active4 beds 3 baths2,230 sq. ft.8243 Mandalay Bay Drive, Baytown, TX 77523
MLS# 86719977Listed by: MA REALTY LLC - Open Sat, 12 to 2pmNew
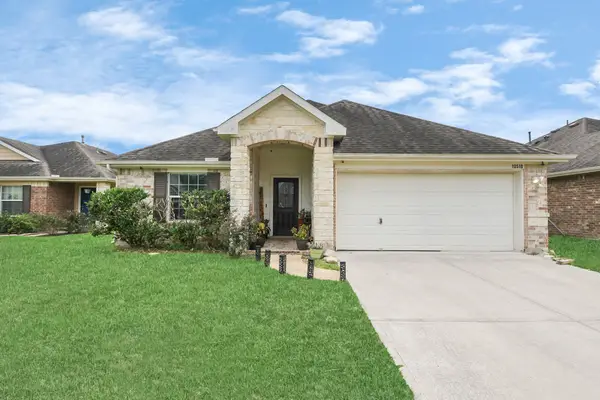 $280,000Active4 beds 2 baths1,948 sq. ft.
$280,000Active4 beds 2 baths1,948 sq. ft.10518 Devinwood Drive, Baytown, TX 77523
MLS# 95332968Listed by: KELLER WILLIAMS ELITE - New
 $700,000Active5 beds 5 baths3,668 sq. ft.
$700,000Active5 beds 5 baths3,668 sq. ft.6319 Nowlin Drive, Baytown, TX 77521
MLS# 35765214Listed by: KELLER WILLIAMS ELITE
