4919 Connor Drive, Baytown, TX 77521
Local realty services provided by:Better Homes and Gardens Real Estate Hometown
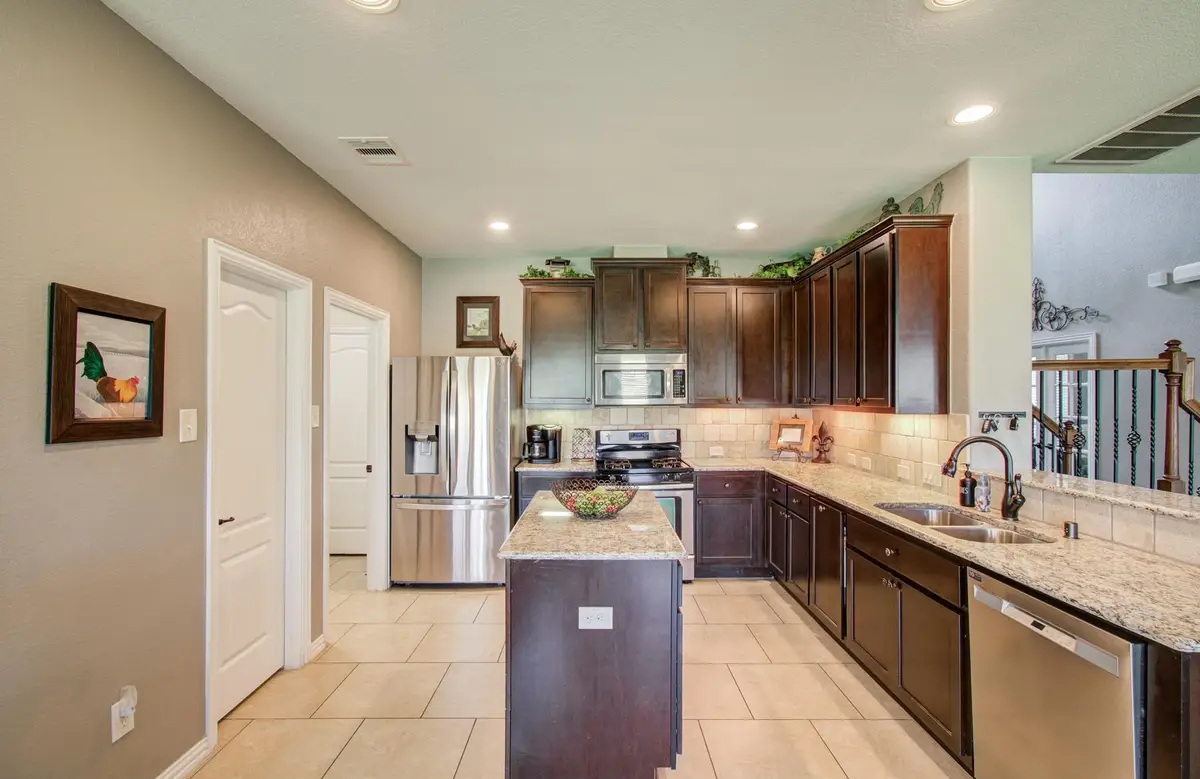
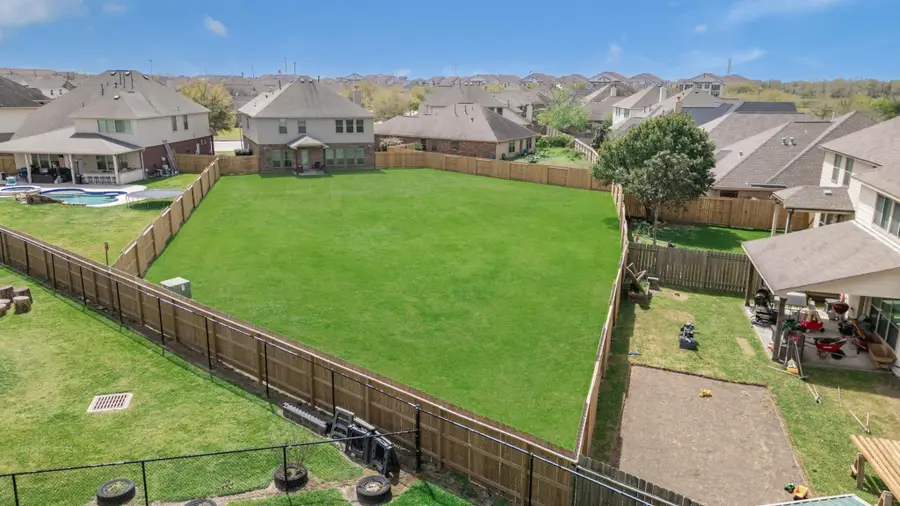
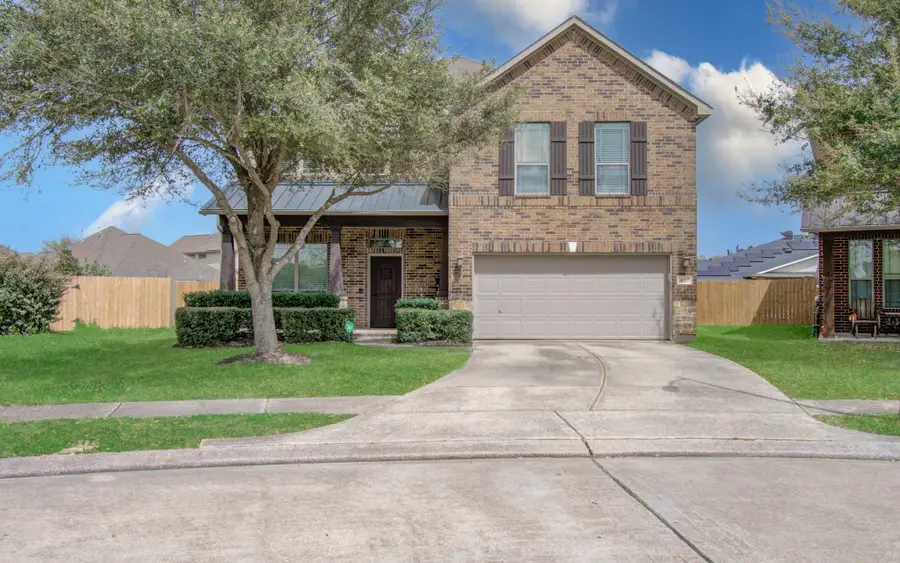
4919 Connor Drive,Baytown, TX 77521
$349,900
- 4 Beds
- 3 Baths
- 2,980 sq. ft.
- Single family
- Pending
Listed by:gaynell blackshear
Office:blackshear realty
MLS#:12355711
Source:HARMLS
Price summary
- Price:$349,900
- Price per sq. ft.:$117.42
- Monthly HOA dues:$29.17
About this home
Oh, the unforgettable summer gatherings you can host here! Picture twinkling lights draped across nearly half an acre, the sizzle of the grill as friends and family gather in the backyard, and the inviting warmth of this pristine home. Inside, stunning wood flooring flows through a thoughtfully designed layout, featuring a stylish island kitchen with abundant counter space, a spacious walk-in pantry, and elegant upgraded faucets. Upstairs, a cozy game room awaits for fun and relaxation, while the serene master suite offers a spa-like escape with a separate tub and shower. Step outside to your private backyard retreat, complete with a covered patio—ideal for breezy summer evenings. Convenient sprinkler system. With no MUD tax and low property taxes, this home is a true gem! Don’t just imagine it—watch the video online and see for yourself! ??? There is a Homestead exemption on this home, where the taxes are approximately 20% lower, if you homestead.
Contact an agent
Home facts
- Year built:2011
- Listing Id #:12355711
- Updated:August 18, 2025 at 07:20 AM
Rooms and interior
- Bedrooms:4
- Total bathrooms:3
- Full bathrooms:2
- Half bathrooms:1
- Living area:2,980 sq. ft.
Heating and cooling
- Cooling:Central Air, Electric
- Heating:Central, Gas
Structure and exterior
- Roof:Composition
- Year built:2011
- Building area:2,980 sq. ft.
- Lot area:0.44 Acres
Schools
- High school:GOOSE CREEK MEMORIAL
- Middle school:E F GREEN JUNIOR SCHOOL
- Elementary school:VICTORIA WALKER ELEMENTARY SCHOOL
Utilities
- Sewer:Public Sewer
Finances and disclosures
- Price:$349,900
- Price per sq. ft.:$117.42
- Tax amount:$10,790 (2024)
New listings near 4919 Connor Drive
- New
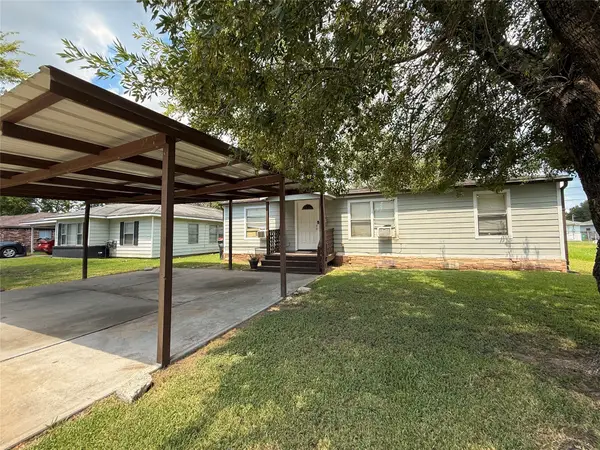 $155,000Active3 beds 2 baths1,120 sq. ft.
$155,000Active3 beds 2 baths1,120 sq. ft.2000 W Humble Street, Baytown, TX 77520
MLS# 23353221Listed by: KJ PLATINUM PROPERTIES LLC - New
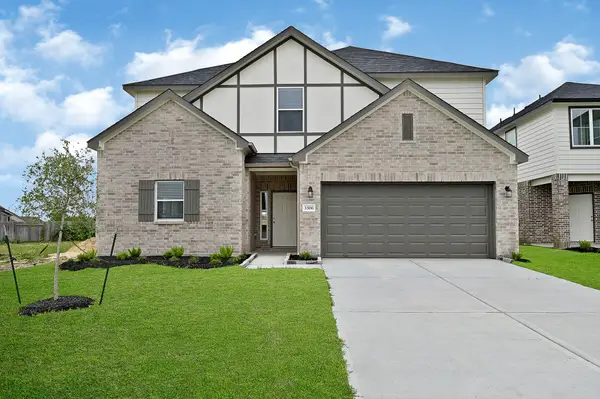 $352,150Active4 beds 4 baths2,365 sq. ft.
$352,150Active4 beds 4 baths2,365 sq. ft.2134 Rosillo Brook Drive, Baytown, TX 77521
MLS# 85806536Listed by: EXP REALTY LLC - New
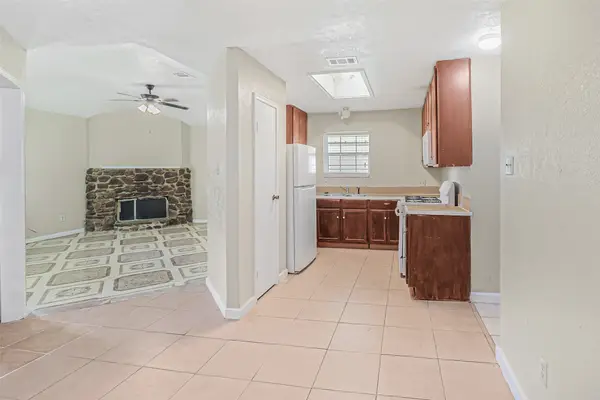 $170,000Active3 beds 2 baths1,548 sq. ft.
$170,000Active3 beds 2 baths1,548 sq. ft.5313 Gayla Lane, Baytown, TX 77521
MLS# 60399875Listed by: CONNECT REALTY.COM - New
 $219,000Active2 beds 2 baths980 sq. ft.
$219,000Active2 beds 2 baths980 sq. ft.2938 Bay Oaks Harbor Drive, Baytown, TX 77523
MLS# 77529704Listed by: ELEVATION REALTY LLC - New
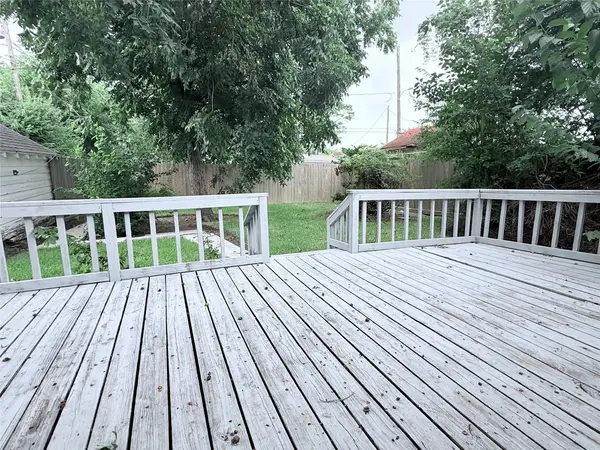 $159,000Active2 beds 1 baths1,124 sq. ft.
$159,000Active2 beds 1 baths1,124 sq. ft.3213 Iowa Street, Baytown, TX 77520
MLS# 61617698Listed by: BAY AREA REALTY, LLC - New
 $345,000Active4 beds 3 baths2,230 sq. ft.
$345,000Active4 beds 3 baths2,230 sq. ft.8243 Mandalay Bay Drive, Baytown, TX 77523
MLS# 86719977Listed by: MA REALTY LLC - Open Sat, 12 to 2pmNew
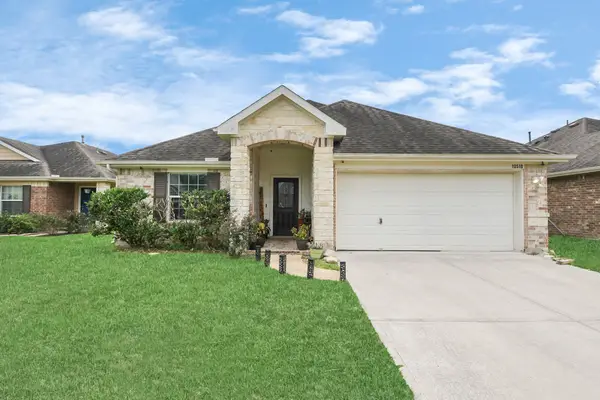 $280,000Active4 beds 2 baths1,948 sq. ft.
$280,000Active4 beds 2 baths1,948 sq. ft.10518 Devinwood Drive, Baytown, TX 77523
MLS# 95332968Listed by: KELLER WILLIAMS ELITE - New
 $700,000Active5 beds 5 baths3,668 sq. ft.
$700,000Active5 beds 5 baths3,668 sq. ft.6319 Nowlin Drive, Baytown, TX 77521
MLS# 35765214Listed by: KELLER WILLIAMS ELITE - New
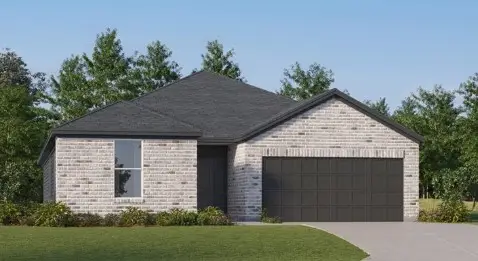 $300,000Active4 beds 3 baths2,207 sq. ft.
$300,000Active4 beds 3 baths2,207 sq. ft.5406 Peacock Bass Drive, Baytown, TX 77521
MLS# 29556543Listed by: LENNAR HOMES VILLAGE BUILDERS, LLC - New
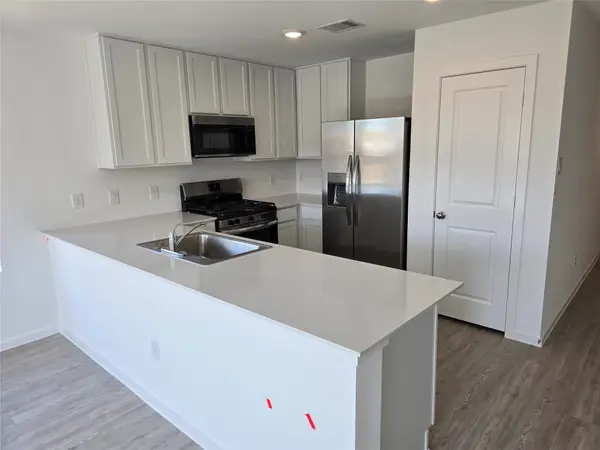 $245,000Active4 beds 2 baths1,760 sq. ft.
$245,000Active4 beds 2 baths1,760 sq. ft.5123 Red Drum Drive, Baytown, TX 77521
MLS# 73434311Listed by: LENNAR HOMES VILLAGE BUILDERS, LLC
