6012 Crosby Cedar Bayou Road, Baytown, TX 77521
Local realty services provided by:Better Homes and Gardens Real Estate Hometown
6012 Crosby Cedar Bayou Road,Baytown, TX 77521
$537,700
- 3 Beds
- 4 Baths
- 2,716 sq. ft.
- Single family
- Active
Listed by: kathryn saenger
Office: re/max one - premier
MLS#:26037692
Source:HARMLS
Price summary
- Price:$537,700
- Price per sq. ft.:$197.97
About this home
Absolute gem of a property with unlimited potential offered by original owner! Cooks delight kitchen with the perfect living/dining open concept accented by crown moulding. Retreat to the spacious primary suite with luxurious en suite bath. Secondary bedrooms each have their own full bath (third BR large enough can be divided into a 4th BR) Be sure to see the indoor climate control storage galore and attic space. Oversize garage designed to accommodate large vehicles plus work space and half bath. Backyard has fabulous large covered patio plus fire pit area and above-ground pool with decking. Property has many options for FFA projects, gardening or just open space PLUS a 16x56 shop building with window a/c unit and separate power meter from main house. There is a third separate power meter that could provide for RV, mobile home, etc. Perfect blend of privacy and quick access to schools, shopping and transportation.
Contact an agent
Home facts
- Year built:2000
- Listing ID #:26037692
- Updated:January 09, 2026 at 01:20 PM
Rooms and interior
- Bedrooms:3
- Total bathrooms:4
- Full bathrooms:3
- Half bathrooms:1
- Living area:2,716 sq. ft.
Heating and cooling
- Cooling:Central Air, Electric
- Heating:Central, Gas
Structure and exterior
- Roof:Composition
- Year built:2000
- Building area:2,716 sq. ft.
- Lot area:1.96 Acres
Schools
- High school:STERLING HIGH SCHOOL (GOOSE CREEK)
- Middle school:GENTRY JUNIOR HIGH SCHOOL
- Elementary school:STEPHEN F. AUSTIN ELEMENTARY SCHOOL (GOOSE CREEK)
Utilities
- Water:Well
- Sewer:Aerobic Septic
Finances and disclosures
- Price:$537,700
- Price per sq. ft.:$197.97
- Tax amount:$9,628 (2025)
New listings near 6012 Crosby Cedar Bayou Road
- New
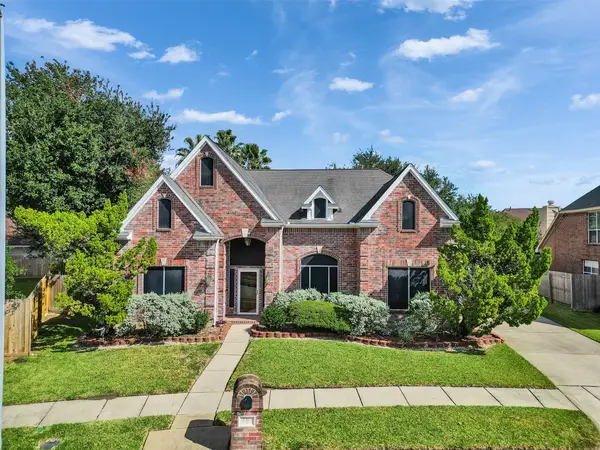 $599,900Active4 beds 5 baths4,045 sq. ft.
$599,900Active4 beds 5 baths4,045 sq. ft.4414 Santee Drive, Baytown, TX 77521
MLS# 23298169Listed by: REALM REAL ESTATE PROFESSIONALS - SUGAR LAND - New
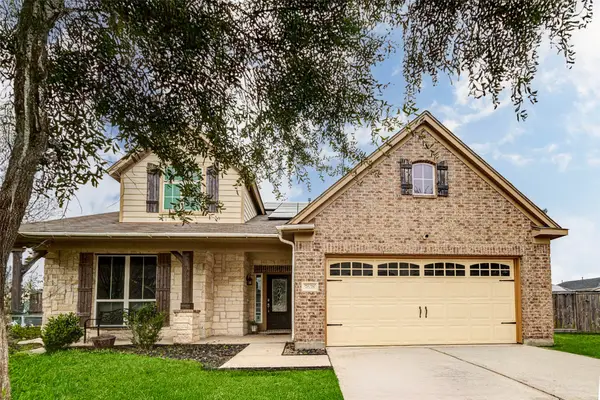 $330,000Active5 beds 3 baths2,914 sq. ft.
$330,000Active5 beds 3 baths2,914 sq. ft.7638 Alum Lane, Baytown, TX 77521
MLS# 36725708Listed by: KELLER WILLIAMS REALTY METROPOLITAN - New
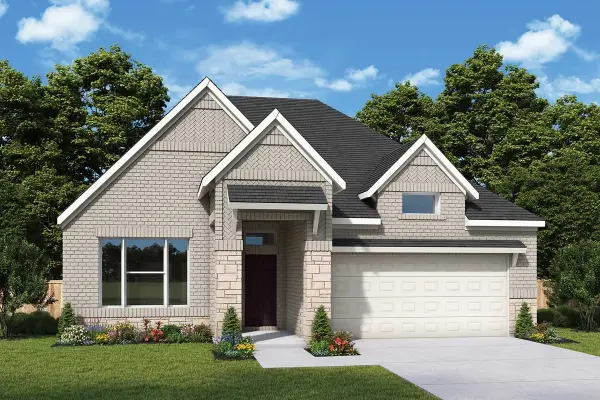 $459,330Active3 beds 2 baths1,928 sq. ft.
$459,330Active3 beds 2 baths1,928 sq. ft.11847 Sawgrass Drive, Mont Belvieu, TX 77523
MLS# 65492654Listed by: WEEKLEY PROPERTIES BEVERLY BRADLEY - New
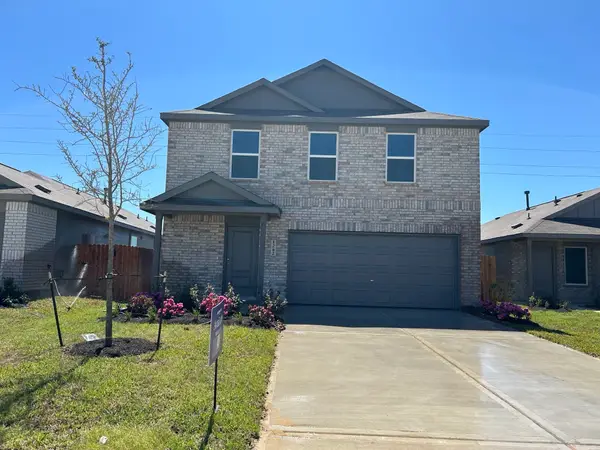 $272,990Active4 beds 3 baths2,039 sq. ft.
$272,990Active4 beds 3 baths2,039 sq. ft.9018 Song Sparrow Way, Baytown, TX 77521
MLS# 85775836Listed by: LENNAR HOMES VILLAGE BUILDERS, LLC - New
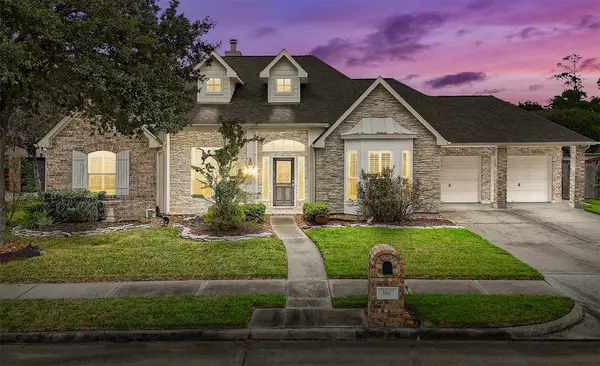 $434,900Active4 beds 3 baths2,861 sq. ft.
$434,900Active4 beds 3 baths2,861 sq. ft.3007 Knight Lane, Baytown, TX 77521
MLS# 28961069Listed by: KELLER WILLIAMS ELITE - New
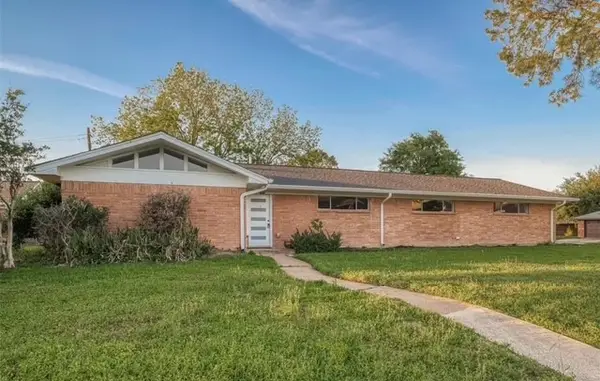 $315,000Active3 beds 2 baths
$315,000Active3 beds 2 baths4800 Country Club View, Baytown, TX 77521
MLS# 97282083Listed by: MORE REALTY GROUP - New
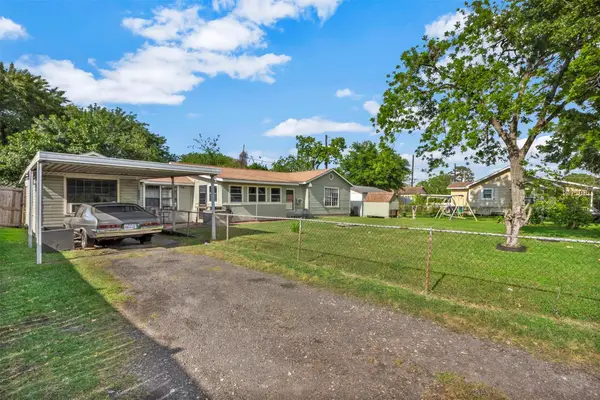 $139,000Active3 beds 2 baths1,670 sq. ft.
$139,000Active3 beds 2 baths1,670 sq. ft.808 Morrell Street, Baytown, TX 77520
MLS# 96720730Listed by: THE ONYX GROUP - New
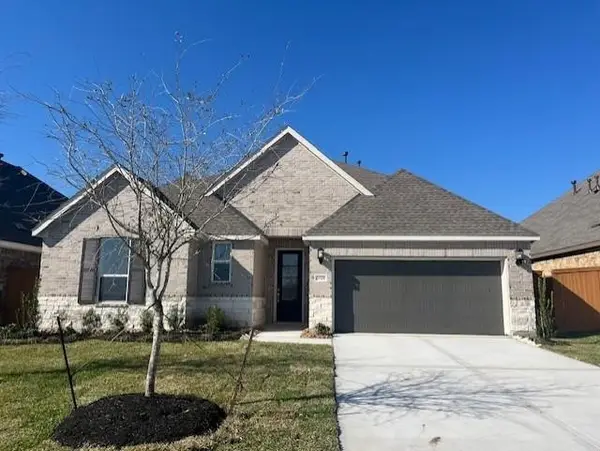 $345,490Active3 beds 2 baths2,517 sq. ft.
$345,490Active3 beds 2 baths2,517 sq. ft.5503 Kingfish Drive, Baytown, TX 77521
MLS# 97669035Listed by: LENNAR HOMES VILLAGE BUILDERS, LLC 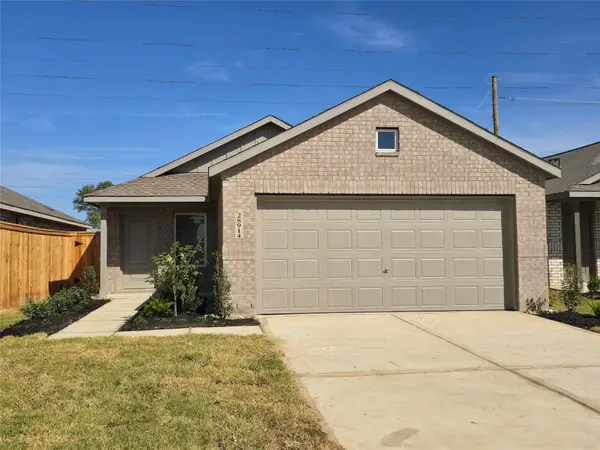 $233,990Active3 beds 2 baths1,461 sq. ft.
$233,990Active3 beds 2 baths1,461 sq. ft.9015 Artic Rockfish Drive, Baytown, TX 77521
MLS# 60033470Listed by: LENNAR HOMES VILLAGE BUILDERS, LLC- New
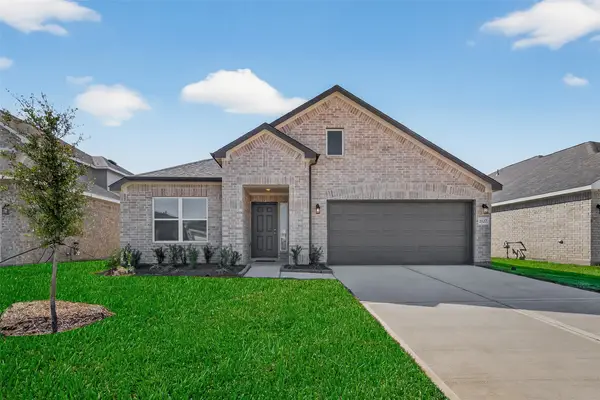 $327,342Active4 beds 3 baths2,121 sq. ft.
$327,342Active4 beds 3 baths2,121 sq. ft.3410 Rolling River Drive, Baytown, TX 77521
MLS# 46009070Listed by: EXP REALTY LLC
