6707 Hunters Creek Lane, Baytown, TX 77521
Local realty services provided by:Better Homes and Gardens Real Estate Gary Greene
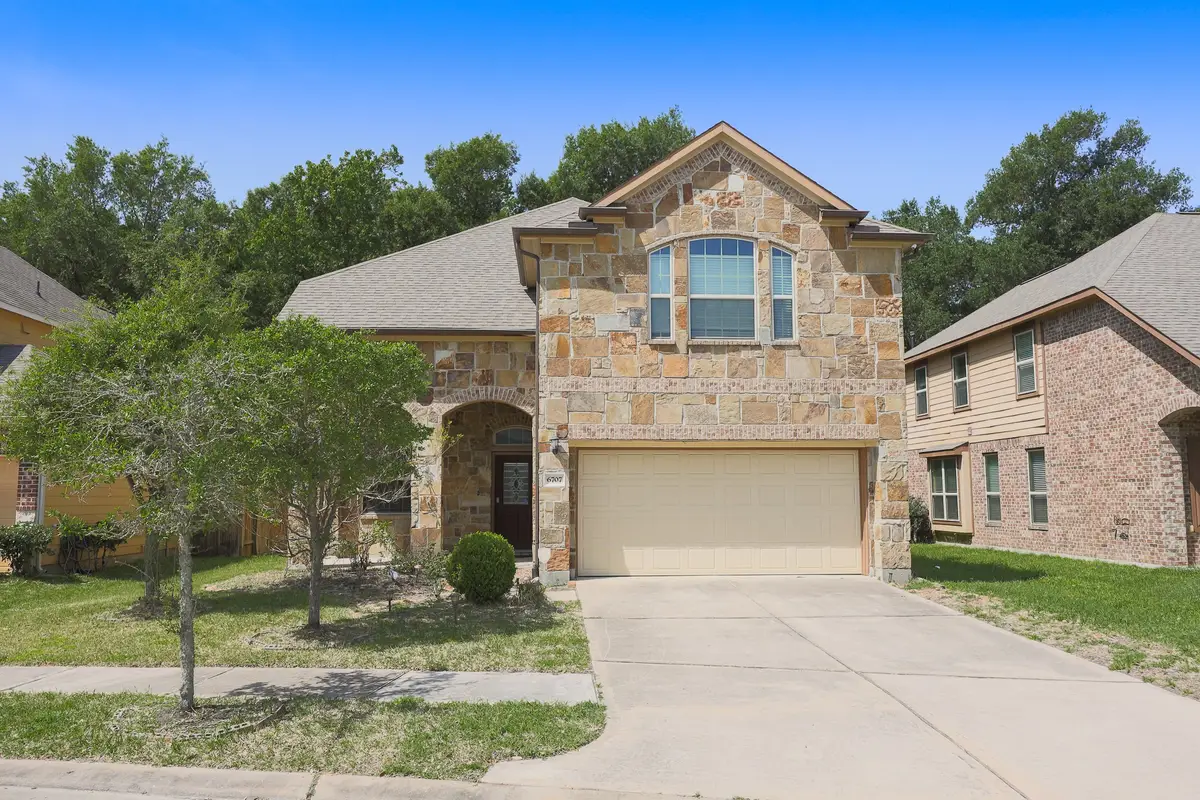
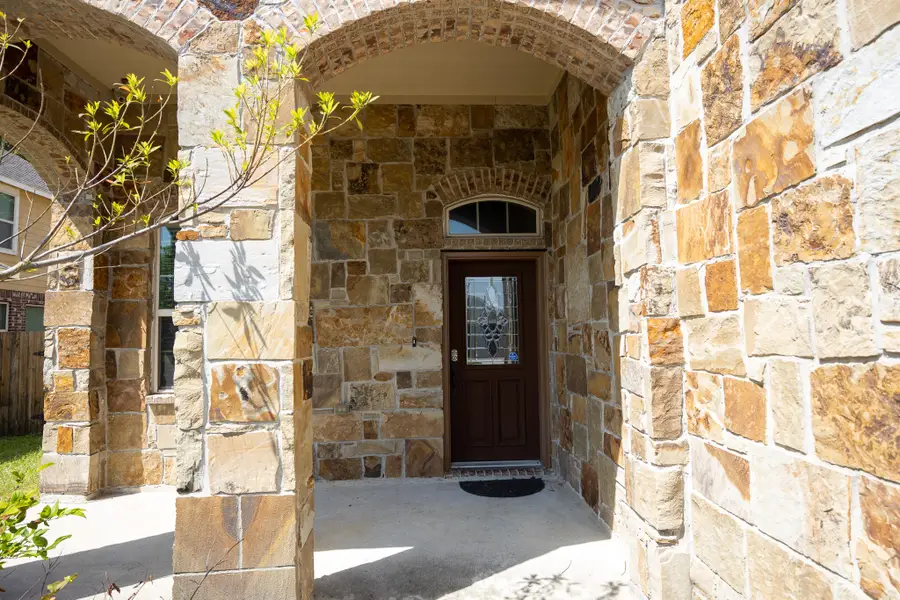
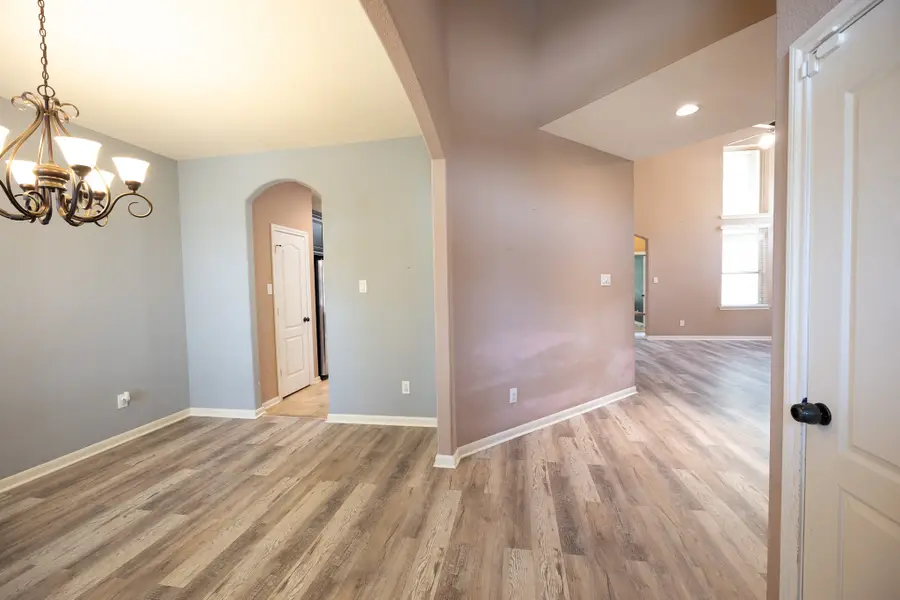
Listed by:
- Kalee Irwin(713) 461 - 6800Better Homes and Gardens Real Estate Gary Greene
MLS#:35317782
Source:HARMLS
Price summary
- Price:$310,000
- Price per sq. ft.:$115.67
- Monthly HOA dues:$40
About this home
Welcome Home! NO BACK NEIGHBORS! Walk into this open concept Chesmar Home with vaulted ceiling. The kitchen boasts beautiful granite countertops, stainless steel appliances, and plenty of storage space, making it a dream for any home cook. Relaxing en-suite primary bathroom with large soaking tub and walk-in closet. Upstairs you will find a separate entertaining area/game room along with three spacious bedrooms, perfect for children, guests, or a home office. Additional features include AC unit in garage, security cameras on outside of home, a fully fenced backyard that backs up to serene, luscious woods, and a freshly painted wooden deck for sunbathing or BBQ's with family and friends. Easy access to I10. Just minutes away from popular restaurants and the Baytown Buc-ee's! Schedule your showing today! Entire AC system was cleaned out 6/19. Living Room and game room walls have been painted! Virtual tour link available!
Contact an agent
Home facts
- Year built:2014
- Listing Id #:35317782
- Updated:August 19, 2025 at 06:12 PM
Rooms and interior
- Bedrooms:4
- Total bathrooms:3
- Full bathrooms:2
- Half bathrooms:1
- Living area:2,680 sq. ft.
Heating and cooling
- Cooling:Central Air, Electric
- Heating:Central, Gas
Structure and exterior
- Roof:Composition
- Year built:2014
- Building area:2,680 sq. ft.
- Lot area:0.14 Acres
Schools
- High school:STERLING HIGH SCHOOL (GOOSE CREEK)
- Middle school:GENTRY JUNIOR HIGH SCHOOL
- Elementary school:STEPHEN F. AUSTIN ELEMENTARY SCHOOL (GOOSE CREEK)
Utilities
- Sewer:Public Sewer
Finances and disclosures
- Price:$310,000
- Price per sq. ft.:$115.67
- Tax amount:$10,371 (2022)
New listings near 6707 Hunters Creek Lane
- New
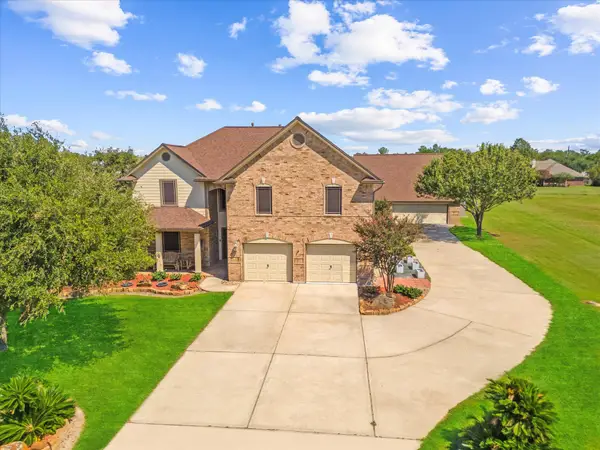 $645,000Active7 beds 6 baths4,476 sq. ft.
$645,000Active7 beds 6 baths4,476 sq. ft.5811 Tremont Drive, Baytown, TX 77523
MLS# 54846958Listed by: AQUA TERRA REAL ESTATE, LLC - New
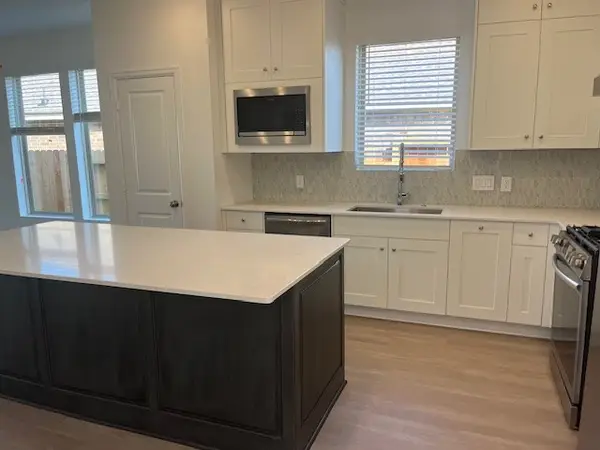 $320,000Active3 beds 3 baths2,539 sq. ft.
$320,000Active3 beds 3 baths2,539 sq. ft.5218 Lake Trout Lane, Baytown, TX 77521
MLS# 22355022Listed by: LENNAR HOMES VILLAGE BUILDERS, LLC - New
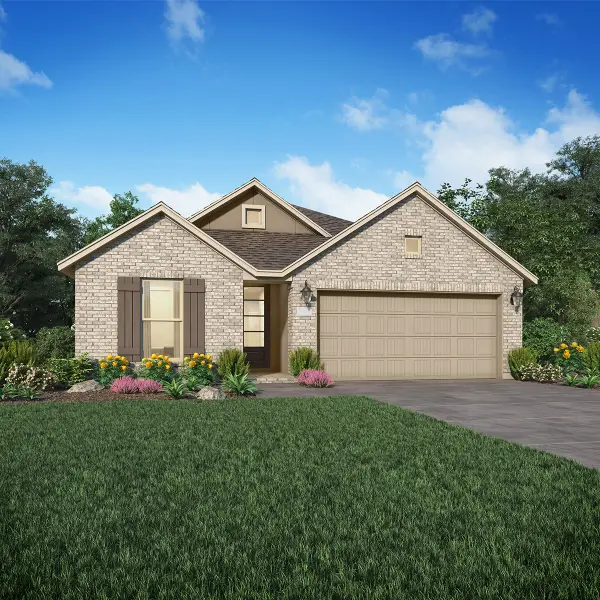 $290,000Active3 beds 2 baths1,880 sq. ft.
$290,000Active3 beds 2 baths1,880 sq. ft.5223 Lake Trout Lane, Baytown, TX 77521
MLS# 36134101Listed by: LENNAR HOMES VILLAGE BUILDERS, LLC - New
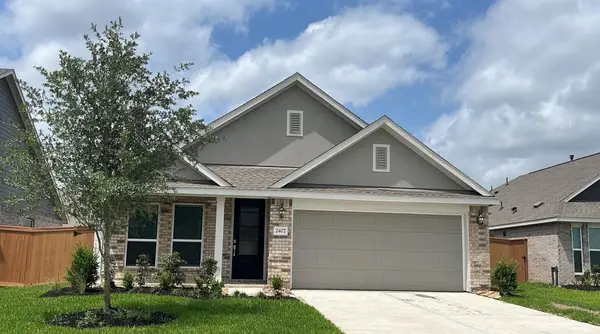 $295,000Active4 beds 2 baths1,908 sq. ft.
$295,000Active4 beds 2 baths1,908 sq. ft.5227 Lake Trout Lane, Baytown, TX 77521
MLS# 61487875Listed by: LENNAR HOMES VILLAGE BUILDERS, LLC - New
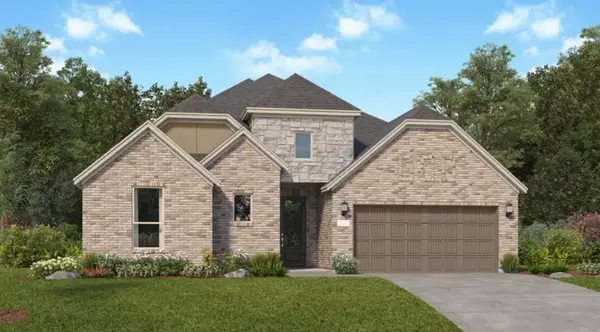 $375,000Active3 beds 2 baths2,517 sq. ft.
$375,000Active3 beds 2 baths2,517 sq. ft.5514 Sailfish Drive, Baytown, TX 77521
MLS# 82330337Listed by: LENNAR HOMES VILLAGE BUILDERS, LLC - New
 $210,000Active3 beds 2 baths1,311 sq. ft.
$210,000Active3 beds 2 baths1,311 sq. ft.5631 Goosander Land Drive, Baytown, TX 77521
MLS# 37757513Listed by: LENNAR HOMES VILLAGE BUILDERS, LLC - New
 $215,000Active3 beds 2 baths1,302 sq. ft.
$215,000Active3 beds 2 baths1,302 sq. ft.5134 Red Drum Drive, Baytown, TX 77521
MLS# 55023208Listed by: LENNAR HOMES VILLAGE BUILDERS, LLC - New
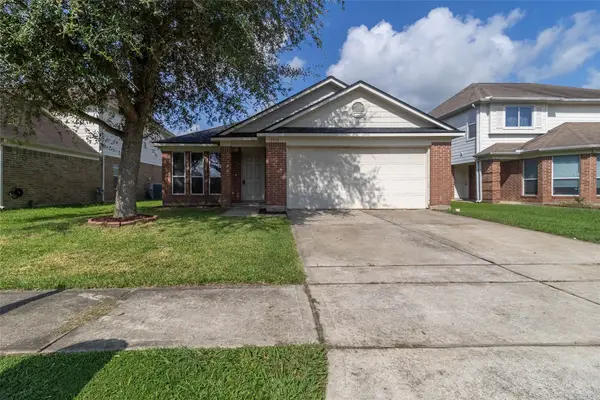 $218,000Active3 beds 2 baths1,482 sq. ft.
$218,000Active3 beds 2 baths1,482 sq. ft.7919 Safflower Drive, Baytown, TX 77521
MLS# 28940137Listed by: ANCHORED REAL ESTATE GROUP - New
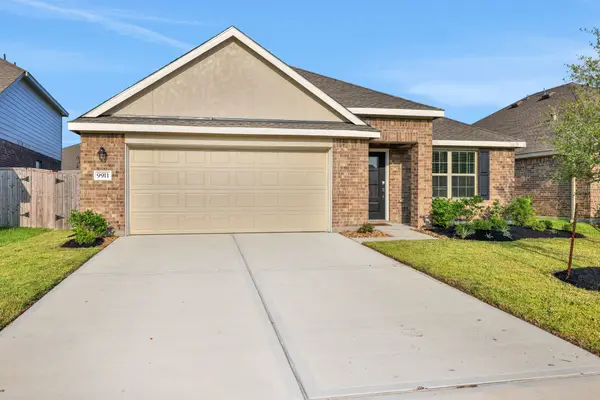 $245,000Active3 beds 2 baths1,497 sq. ft.
$245,000Active3 beds 2 baths1,497 sq. ft.9911 Keystone Meadow Place, Baytown, TX 77521
MLS# 74449554Listed by: REAL BROKER, LLC

