6802 Aspen Peak Drive, Baytown, TX 77521
Local realty services provided by:Better Homes and Gardens Real Estate Hometown
6802 Aspen Peak Drive,Baytown, TX 77521
$345,000
- 4 Beds
- 2 Baths
- 2,255 sq. ft.
- Single family
- Active
Listed by: edith eldridge
Office: coldwell banker realty - baytown
MLS#:43590392
Source:HARMLS
Price summary
- Price:$345,000
- Price per sq. ft.:$152.99
- Monthly HOA dues:$40
About this home
This beautiful 4/2 Hunters Creek home looks as if it's barely been lived in! The front elevation draws you in with it's stone facade and welcoming front porch. Once inside you immediately notice 3 large windows showcasing the back yard green space. The abundant natural light compliments the Wide Open floor plan where the living, dining and kitchen areas blend seamlessly together. High ceilings, architectural columns, large scale travertine look tile and recessed lighting add an elevated effect. Perfect for entertaining or just enjoying your spacious and relaxing atmosphere. The primary bedroom has a huge walk in shower and a 12x9 walk in closet - that's as big as some bedrooms! The owner added the upgrade of a screened in back porch as well - perfect for enjoying your green space where nobody can build due to restrictions. Hunters Creek has a Picnic Pavilion, Splash Pad, Playground & Dog Park and is minutes away from 1-10 and the Grand Parkway. See this one in person soon!
Contact an agent
Home facts
- Year built:2022
- Listing ID #:43590392
- Updated:November 27, 2025 at 12:38 PM
Rooms and interior
- Bedrooms:4
- Total bathrooms:2
- Full bathrooms:2
- Living area:2,255 sq. ft.
Heating and cooling
- Cooling:Central Air, Electric
- Heating:Central, Gas
Structure and exterior
- Roof:Composition
- Year built:2022
- Building area:2,255 sq. ft.
- Lot area:0.18 Acres
Schools
- High school:STERLING HIGH SCHOOL (GOOSE CREEK)
- Middle school:GENTRY JUNIOR HIGH SCHOOL
- Elementary school:STEPHEN F. AUSTIN ELEMENTARY SCHOOL (GOOSE CREEK)
Utilities
- Sewer:Public Sewer
Finances and disclosures
- Price:$345,000
- Price per sq. ft.:$152.99
- Tax amount:$10,149 (2024)
New listings near 6802 Aspen Peak Drive
- New
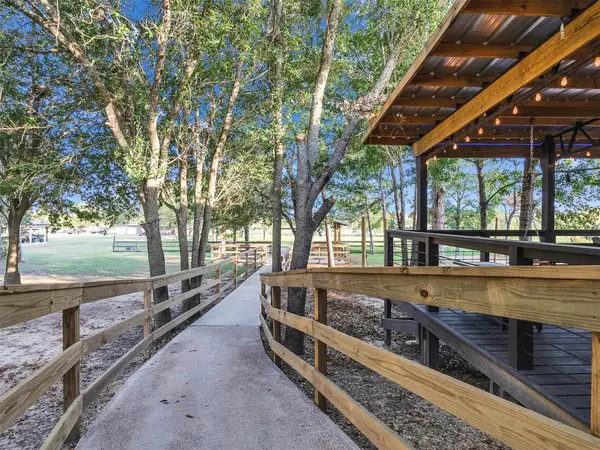 $935,960Active4 beds 3 baths1,800 sq. ft.
$935,960Active4 beds 3 baths1,800 sq. ft.1010 Kilgore Road, Baytown, TX 77520
MLS# 73671466Listed by: EOC REALTY ASSOCIATES LLC - New
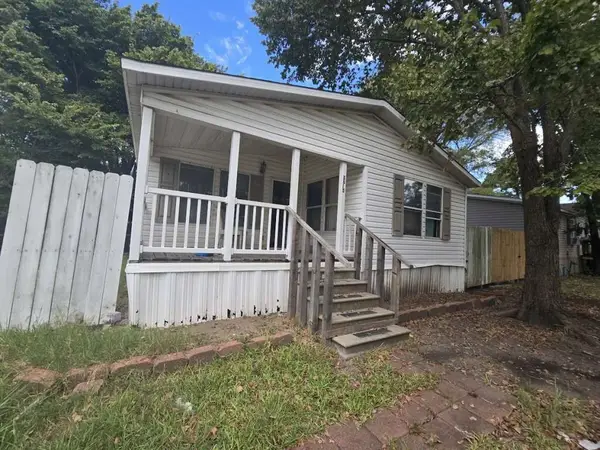 $158,999Active3 beds 2 baths1,408 sq. ft.
$158,999Active3 beds 2 baths1,408 sq. ft.5815 Dylan Drive, Baytown, TX 77521
MLS# 10365962Listed by: 1ST TEXAS REALTY SERVICES - New
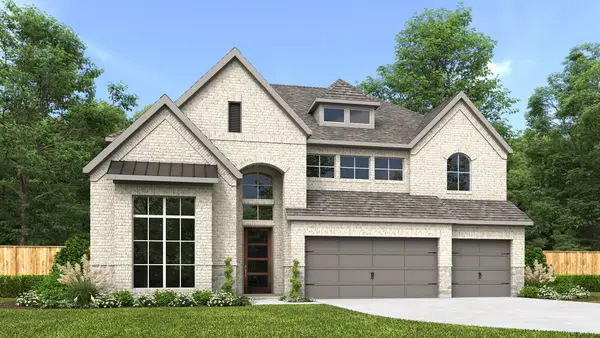 $689,900Active4 beds 4 baths3,550 sq. ft.
$689,900Active4 beds 4 baths3,550 sq. ft.12243 Sweet Gum Drive, Mont Belvieu, TX 77523
MLS# 10429639Listed by: PERRY HOMES REALTY, LLC - New
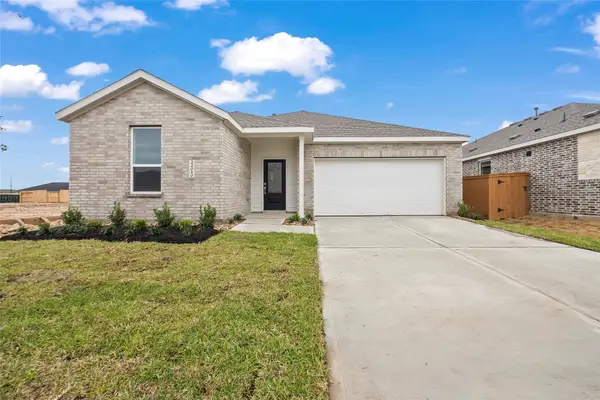 $290,990Active3 beds 2 baths1,949 sq. ft.
$290,990Active3 beds 2 baths1,949 sq. ft.5431 Peacock Bass Drive, Baytown, TX 77521
MLS# 79525611Listed by: LENNAR HOMES VILLAGE BUILDERS, LLC - New
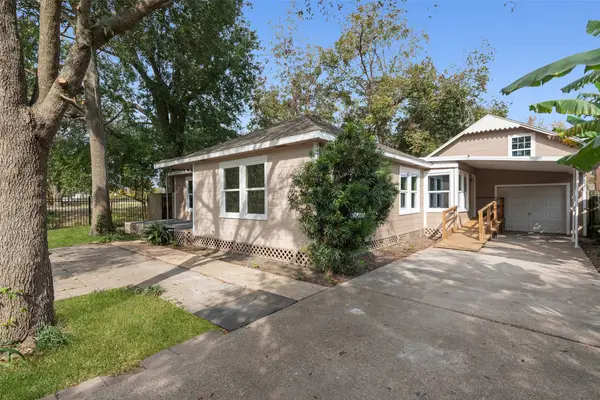 $270,000Active5 beds 3 baths2,178 sq. ft.
$270,000Active5 beds 3 baths2,178 sq. ft.1200 Adams Street, Baytown, TX 77520
MLS# 14664198Listed by: SAPPHIRE HOMES REALTY - New
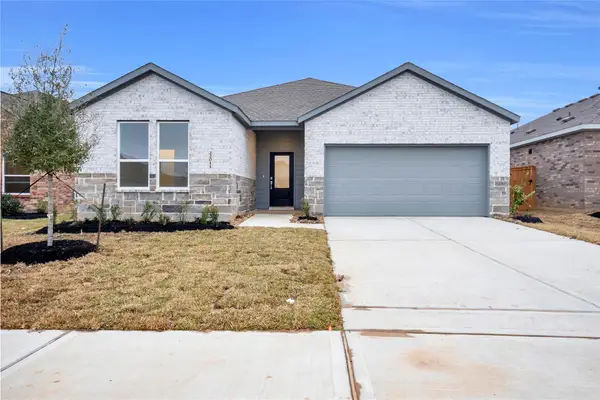 $311,390Active4 beds 3 baths2,285 sq. ft.
$311,390Active4 beds 3 baths2,285 sq. ft.1964 Glacier Gorge Trail, Dayton, TX 77535
MLS# 28239636Listed by: LENNAR HOMES VILLAGE BUILDERS, LLC - New
 $259,990Active4 beds 2 baths1,720 sq. ft.
$259,990Active4 beds 2 baths1,720 sq. ft.9247 Speckled Trout Drive, Baytown, TX 77521
MLS# 5127746Listed by: LENNAR HOMES VILLAGE BUILDERS, LLC - New
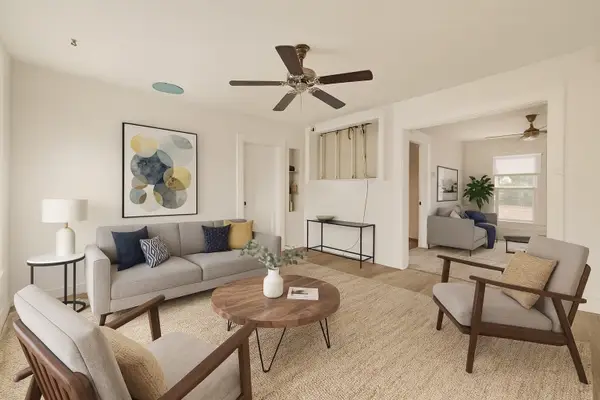 $139,000Active3 beds 1 baths1,444 sq. ft.
$139,000Active3 beds 1 baths1,444 sq. ft.415 Pearl Street, Baytown, TX 77520
MLS# 4312294Listed by: KELLER WILLIAMS SIGNATURE - New
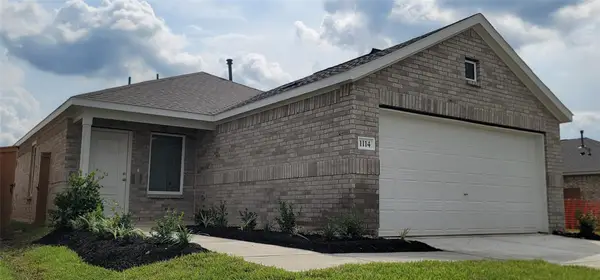 $241,990Active3 beds 2 baths1,461 sq. ft.
$241,990Active3 beds 2 baths1,461 sq. ft.9034 Artic Rockfish Drive, Baytown, TX 77521
MLS# 98070501Listed by: LENNAR HOMES VILLAGE BUILDERS, LLC - New
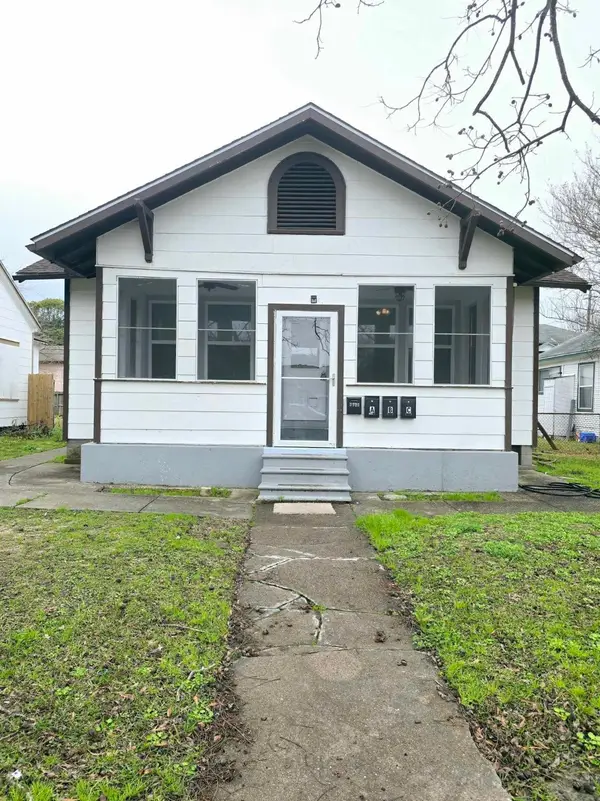 $319,000Active8 beds 5 baths1,288 sq. ft.
$319,000Active8 beds 5 baths1,288 sq. ft.3125 Illinois Street, Baytown, TX 77520
MLS# 67653073Listed by: SAPPHIRE HOMES REALTY
