6810 Hunters Trace Lane, Baytown, TX 77521
Local realty services provided by:Better Homes and Gardens Real Estate Gary Greene
6810 Hunters Trace Lane,Baytown, TX 77521
$299,000
- 3 Beds
- 3 Baths
- 2,460 sq. ft.
- Single family
- Active
Listed by:areli dozal
Office:spirit real estate group, llc.
MLS#:34104436
Source:HARMLS
Price summary
- Price:$299,000
- Price per sq. ft.:$121.54
- Monthly HOA dues:$54.17
About this home
Welcome to this charming 2013-built home offering comfort, functionality, and entertainment-ready spaces.
Step inside to discover a thoughtfully designed split floor plan that provides privacy and flexibility for every lifestyle. Flex room upon entry that is perfect for anyone who needs a home office or study area. The heart of the home is the large open-concept kitchen, seamlessly flowing into the living and dining areas, perfect for gatherings, holidays, or casual everyday living. Upstairs, you'll find a spacious game room with a full bath, ideal for a media space, home office, or guest suite. Enjoy outdoor living with the expansive covered patio and generously sized backyard; a perfect setting for BBQs, playtime, or quiet evenings under the stars. Conveniently located near major highways for an easy commute, the home also features access to walking trails, a dog park, and a playground, offering plenty of opportunities to enjoy the outdoors.
Contact an agent
Home facts
- Year built:2013
- Listing ID #:34104436
- Updated:September 25, 2025 at 11:40 AM
Rooms and interior
- Bedrooms:3
- Total bathrooms:3
- Full bathrooms:3
- Living area:2,460 sq. ft.
Heating and cooling
- Cooling:Central Air, Electric
- Heating:Central, Gas
Structure and exterior
- Roof:Composition
- Year built:2013
- Building area:2,460 sq. ft.
- Lot area:0.14 Acres
Schools
- High school:STERLING HIGH SCHOOL (GOOSE CREEK)
- Middle school:GENTRY JUNIOR HIGH SCHOOL
- Elementary school:STEPHEN F. AUSTIN ELEMENTARY SCHOOL (GOOSE CREEK)
Utilities
- Sewer:Public Sewer
Finances and disclosures
- Price:$299,000
- Price per sq. ft.:$121.54
- Tax amount:$9,323 (2024)
New listings near 6810 Hunters Trace Lane
- New
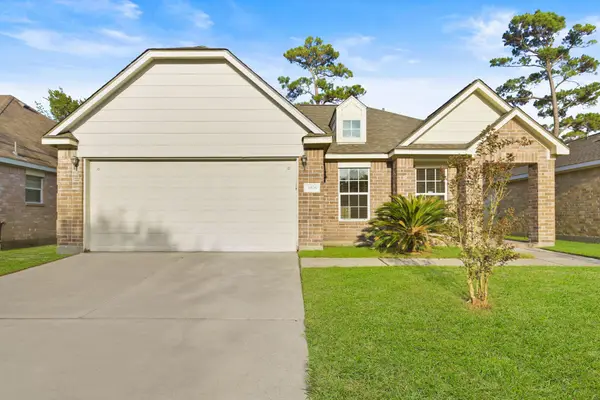 $239,900Active4 beds 2 baths1,510 sq. ft.
$239,900Active4 beds 2 baths1,510 sq. ft.3906 Cary Creek Drive, Baytown, TX 77521
MLS# 13444391Listed by: JANE BYRD PROPERTIES INTERNATIONAL LLC - New
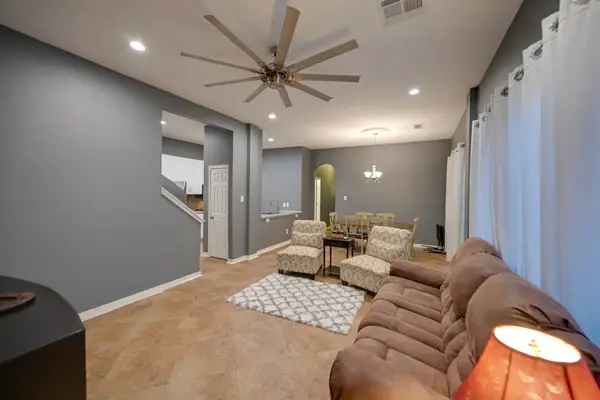 $229,900Active3 beds 2 baths1,989 sq. ft.
$229,900Active3 beds 2 baths1,989 sq. ft.746 San Jacinto Circle, Baytown, TX 77521
MLS# 32761797Listed by: TERRA POINT REALTY, LLC - New
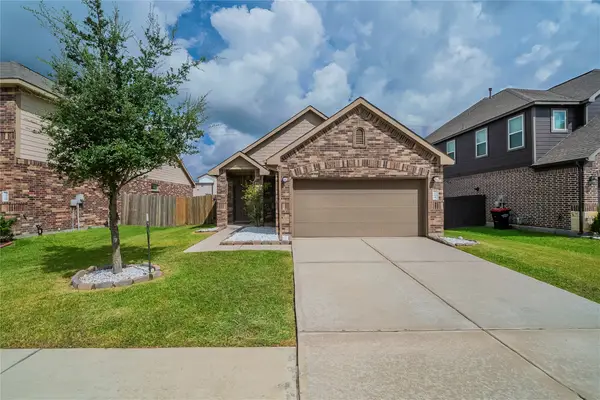 $229,900Active4 beds 2 baths1,650 sq. ft.
$229,900Active4 beds 2 baths1,650 sq. ft.2214 Rosillo Brook Drive, Baytown, TX 77521
MLS# 69358166Listed by: OFFERPAD BROKERAGE, LLC - New
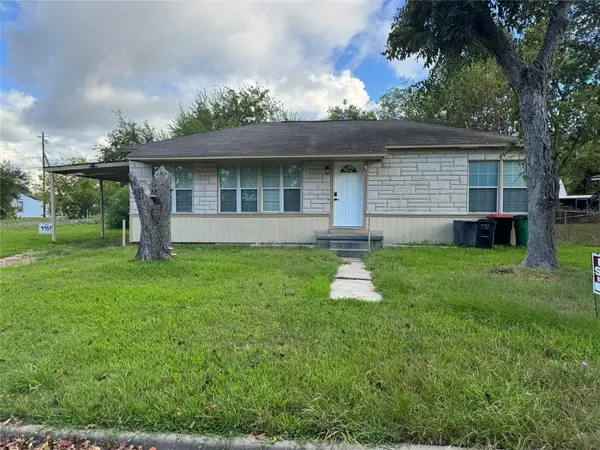 $175,000Active3 beds 1 baths984 sq. ft.
$175,000Active3 beds 1 baths984 sq. ft.1221 Parkway Street, Baytown, TX 77520
MLS# 7998804Listed by: COLDWELL BANKER REALTY - BAYTOWN - New
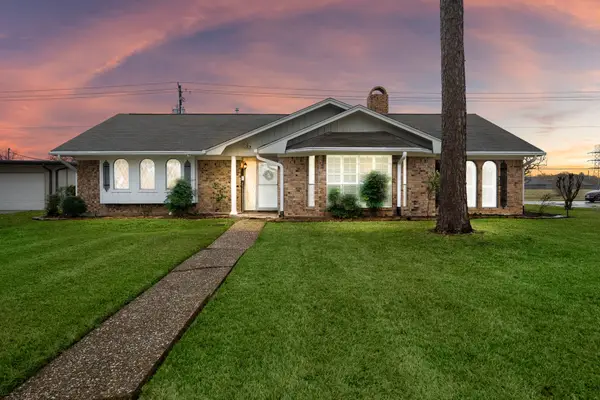 $319,500Active3 beds 3 baths2,732 sq. ft.
$319,500Active3 beds 3 baths2,732 sq. ft.4912 Goose Creek Drive, Baytown, TX 77521
MLS# 55172761Listed by: REALTY OF AMERICA, LLC - New
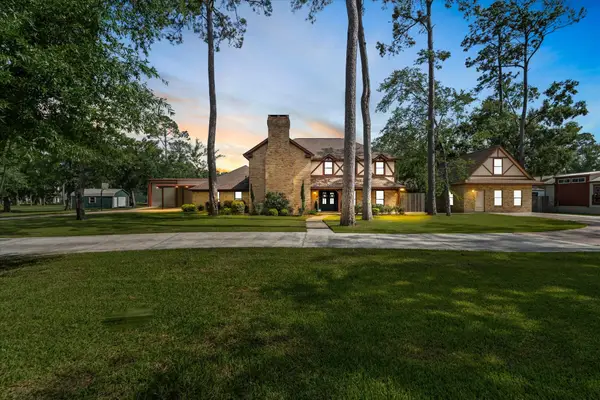 $839,000Active4 beds 3 baths2,778 sq. ft.
$839,000Active4 beds 3 baths2,778 sq. ft.3205 E Cedar Bayou Lynchburg Road, Baytown, TX 77521
MLS# 98910879Listed by: WINHILL ADVISORS - KIRBY - New
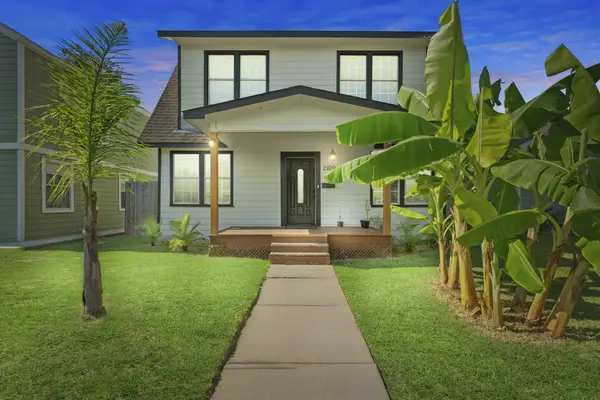 $220,000Active3 beds 2 baths1,720 sq. ft.
$220,000Active3 beds 2 baths1,720 sq. ft.2109 New Jersey Street, Baytown, TX 77520
MLS# 49337543Listed by: RESULTS REAL ESTATE - New
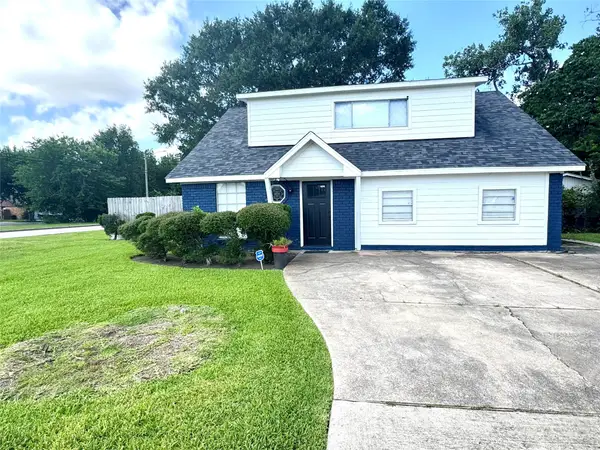 $199,500Active4 beds 2 baths1,895 sq. ft.
$199,500Active4 beds 2 baths1,895 sq. ft.5301 Hemlock Drive, Baytown, TX 77521
MLS# 55551016Listed by: LPT REALTY, LLC - New
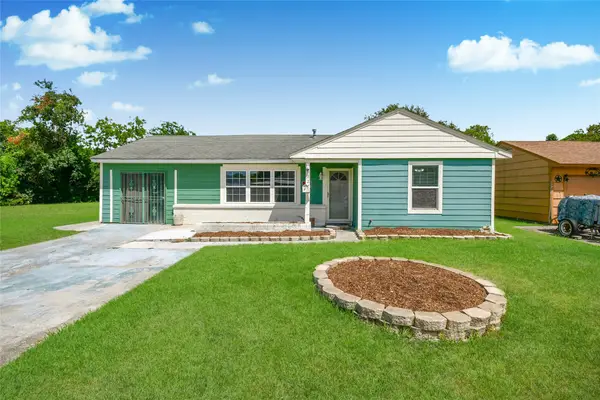 $190,000Active3 beds 1 baths1,284 sq. ft.
$190,000Active3 beds 1 baths1,284 sq. ft.1902 W Gulf Street, Baytown, TX 77520
MLS# 32252800Listed by: PAK HOME REALTY - New
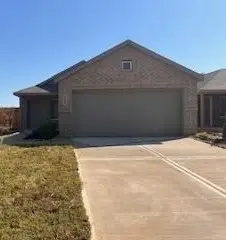 $263,990Active3 beds 2 baths1,461 sq. ft.
$263,990Active3 beds 2 baths1,461 sq. ft.5634 Goosander Land Drive, Baytown, TX 77521
MLS# 62675547Listed by: LENNAR HOMES VILLAGE BUILDERS, LLC
