702 Heather Lane, Baytown, TX 77521
Local realty services provided by:Better Homes and Gardens Real Estate Gary Greene
702 Heather Lane,Baytown, TX 77521
$264,900
- 3 Beds
- 3 Baths
- 2,129 sq. ft.
- Single family
- Active
Listed by: phillis nealy
Office: jason mitchell group
MLS#:76180964
Source:HARMLS
Price summary
- Price:$264,900
- Price per sq. ft.:$124.42
About this home
Beautiful 3 beds, 2.5 bath home for you and your family. The master bdrm. is downstairs and upstairs are two large bedrooms with a gameroom. This home has a spacious kitchen, a wood burning fireplace, vaulted ceilings, large pantry, screened back patio. The front and backyard offer mature trees. The backyard is huge and ready for all your gatherings. Recent upgrades, New Interior Paint in Upstairs Bedrooms, Formal dining room, master bath, master bdrm. room, upstairs bathroom, new air conditioner, Partial remodel in master bath and upstairs bathroom, 1/2 bath has new paint with upgraded toilet and vanity, new attic insulation, New energy efficient windows in upstairs bdrms, glass door in kitchen, kitchen sink and faucet, New carpet in master bdrm, stairs and upper floor, New kitchen countertops, laminate floors dining and living , new water heater.
Exclusions: Stove, Refrigerator, Generator, BBQ Equipment, washer, and dryer
Contact an agent
Home facts
- Year built:1978
- Listing ID #:76180964
- Updated:November 25, 2025 at 12:38 PM
Rooms and interior
- Bedrooms:3
- Total bathrooms:3
- Full bathrooms:2
- Half bathrooms:1
- Living area:2,129 sq. ft.
Heating and cooling
- Cooling:Central Air, Electric
- Heating:Central, Electric
Structure and exterior
- Roof:Composition
- Year built:1978
- Building area:2,129 sq. ft.
- Lot area:0.28 Acres
Schools
- High school:STERLING HIGH SCHOOL (GOOSE CREEK)
- Middle school:GENTRY JUNIOR HIGH SCHOOL
- Elementary school:CROCKETT ELEMENTARY SCHOOL (GOOSE CREEK)
Utilities
- Sewer:Public Sewer
Finances and disclosures
- Price:$264,900
- Price per sq. ft.:$124.42
- Tax amount:$5,768 (2025)
New listings near 702 Heather Lane
- New
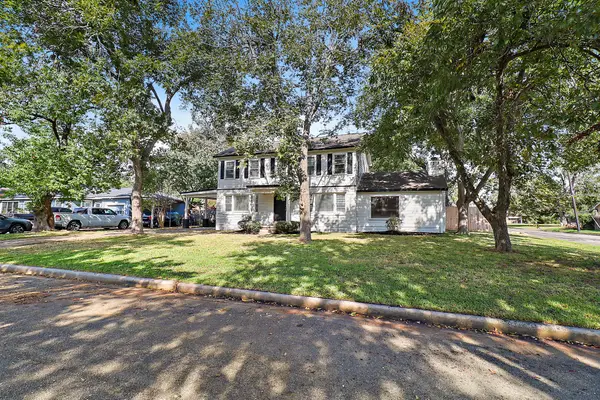 $275,000Active4 beds 3 baths1,998 sq. ft.
$275,000Active4 beds 3 baths1,998 sq. ft.200 Scott Street, Baytown, TX 77520
MLS# 68573689Listed by: RE/MAX ONE - PREMIER - New
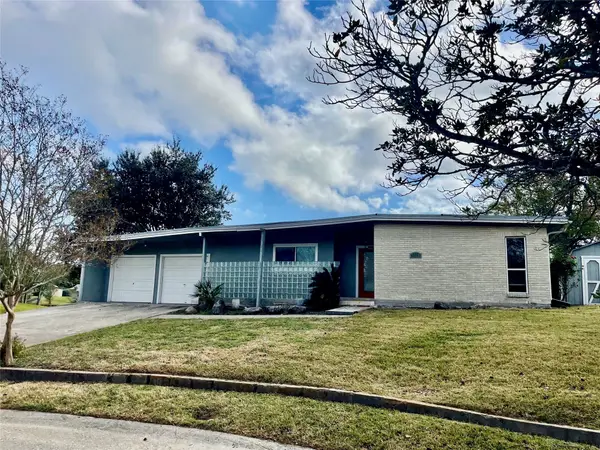 $264,000Active4 beds 2 baths2,097 sq. ft.
$264,000Active4 beds 2 baths2,097 sq. ft.2211 Bonita Way, Baytown, TX 77520
MLS# 12154214Listed by: RE/MAX EXCELLENCE - New
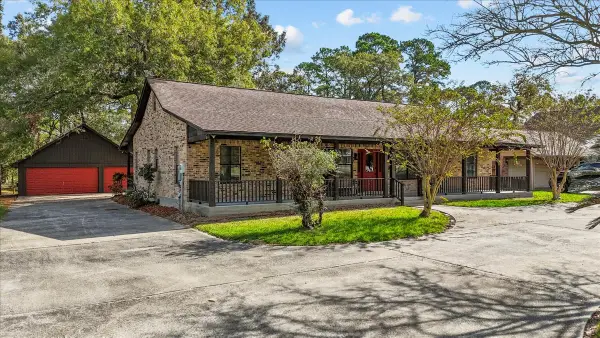 $459,000Active3 beds 2 baths1,980 sq. ft.
$459,000Active3 beds 2 baths1,980 sq. ft.6214 Bayou Boulevard, Baytown, TX 77521
MLS# 62342478Listed by: COLDWELL BANKER REALTY - BAYTOWN - New
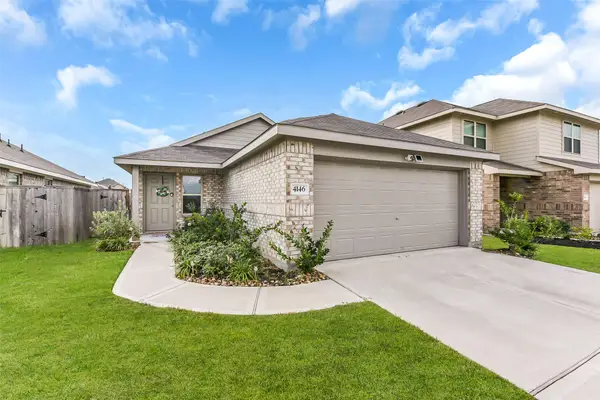 $218,000Active3 beds 2 baths1,470 sq. ft.
$218,000Active3 beds 2 baths1,470 sq. ft.4146 Oakland View Street, Baytown, TX 77521
MLS# 46721812Listed by: EXP REALTY LLC - New
 $255,000Active3 beds 2 baths1,344 sq. ft.
$255,000Active3 beds 2 baths1,344 sq. ft.4805 Indian Trail, Baytown, TX 77521
MLS# 2879596Listed by: JLA REALTY - New
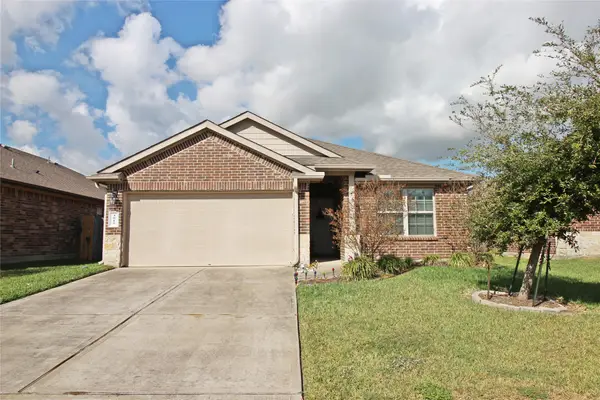 $245,000Active3 beds 2 baths1,494 sq. ft.
$245,000Active3 beds 2 baths1,494 sq. ft.4019 Spurwing Lane, Baytown, TX 77521
MLS# 44336478Listed by: REALTY OF AMERICA, LLC - Open Sat, 3 to 5pmNew
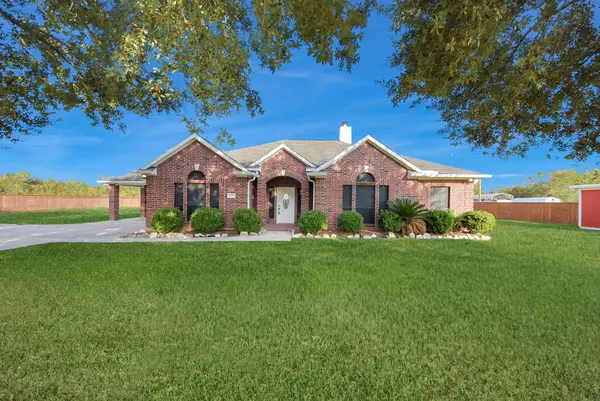 $499,000Active4 beds 4 baths2,476 sq. ft.
$499,000Active4 beds 4 baths2,476 sq. ft.4320 Barkaloo Road, Baytown, TX 77521
MLS# 70159729Listed by: KELLER WILLIAMS ELITE - New
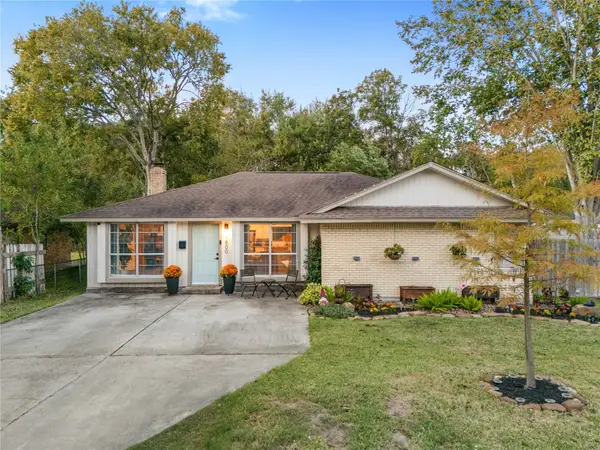 $199,990Active3 beds 2 baths1,470 sq. ft.
$199,990Active3 beds 2 baths1,470 sq. ft.1800 Sheridan Drive, Baytown, TX 77520
MLS# 13393174Listed by: REAL PROPERTIES - New
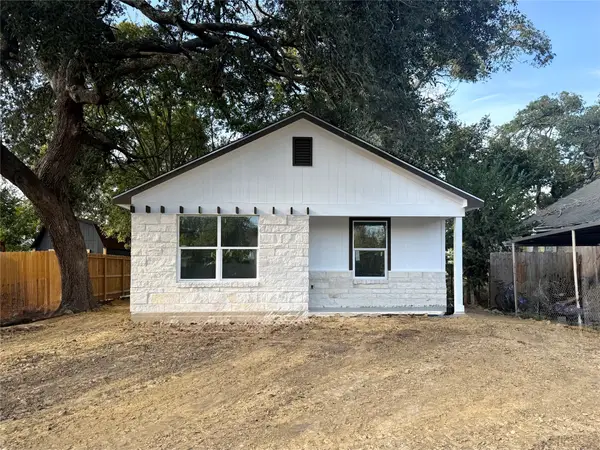 $189,000Active3 beds 2 baths1,166 sq. ft.
$189,000Active3 beds 2 baths1,166 sq. ft.2115 W Carolina Street, Baytown, TX 77520
MLS# 21619537Listed by: ENCORE FINE PROPERTIES - New
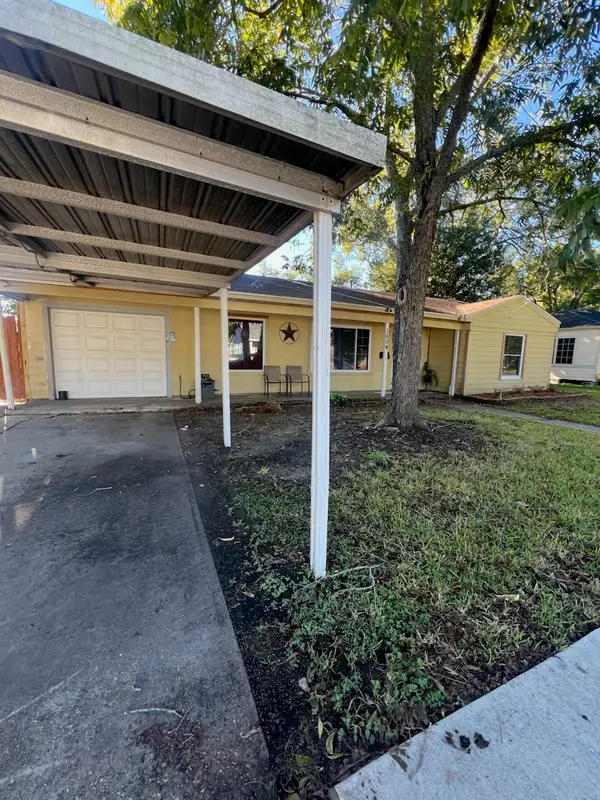 $250,000Active3 beds 2 baths1,606 sq. ft.
$250,000Active3 beds 2 baths1,606 sq. ft.1604 Florida Street, Baytown, TX 77520
MLS# 54459490Listed by: KELLER WILLIAMS ELITE
