713 Northbend Drive, Baytown, TX 77521
Local realty services provided by:Better Homes and Gardens Real Estate Hometown
713 Northbend Drive,Baytown, TX 77521
$225,000
- 5 Beds
- 2 Baths
- 1,934 sq. ft.
- Single family
- Active
Listed by:andrea saavedra
Office:keller williams memorial
MLS#:12400877
Source:HARMLS
Price summary
- Price:$225,000
- Price per sq. ft.:$116.34
About this home
This beautifully remodeled home, originally built in 1968, offers the perfect blend of classic charm and modern updates. With five spacious bedrooms and two well-appointed bathrooms, it's ideal for families or anyone needing extra space. The interior features newly installed vinyl plank and carpet flooring, painted cabinets, and stylish quartz countertops in the kitchen, creating a fresh and contemporary feel. The flexible layout includes a room that can be used as a formal dining area or a cozy receiving room, offering versatility to suit your lifestyle. Outside, you’ll find a convenient two-car carport attached to the home, three storage sheds, and a workshop area—perfect for hobbyists or anyone needing extra workspace. Located in Baytown, this home is close to local attractions such as nature parks, fishing spots, and community hubs, ensuring plenty of recreational opportunities nearby. Don't miss the chance to see this inviting home in person! Schedule your private tour today!
Contact an agent
Home facts
- Year built:1968
- Listing ID #:12400877
- Updated:September 25, 2025 at 11:40 AM
Rooms and interior
- Bedrooms:5
- Total bathrooms:2
- Full bathrooms:2
- Living area:1,934 sq. ft.
Heating and cooling
- Cooling:Central Air, Electric
- Heating:Central, Gas
Structure and exterior
- Roof:Composition
- Year built:1968
- Building area:1,934 sq. ft.
- Lot area:0.18 Acres
Schools
- High school:STERLING HIGH SCHOOL (GOOSE CREEK)
- Middle school:CEDAR BAYOU J H
- Elementary school:JAMES BOWIE ELEMENTARY SCHOOL (GOOSE CREEK)
Utilities
- Sewer:Public Sewer
Finances and disclosures
- Price:$225,000
- Price per sq. ft.:$116.34
- Tax amount:$4,150 (2024)
New listings near 713 Northbend Drive
- New
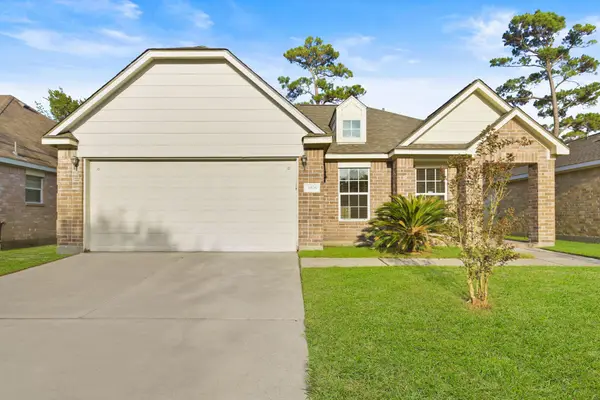 $239,900Active4 beds 2 baths1,510 sq. ft.
$239,900Active4 beds 2 baths1,510 sq. ft.3906 Cary Creek Drive, Baytown, TX 77521
MLS# 13444391Listed by: JANE BYRD PROPERTIES INTERNATIONAL LLC - New
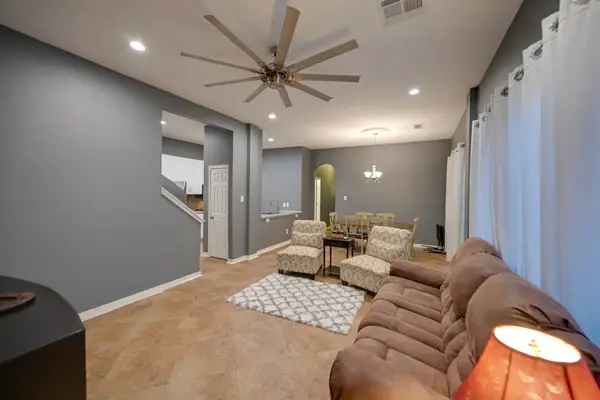 $229,900Active3 beds 2 baths1,989 sq. ft.
$229,900Active3 beds 2 baths1,989 sq. ft.746 San Jacinto Circle, Baytown, TX 77521
MLS# 32761797Listed by: TERRA POINT REALTY, LLC - New
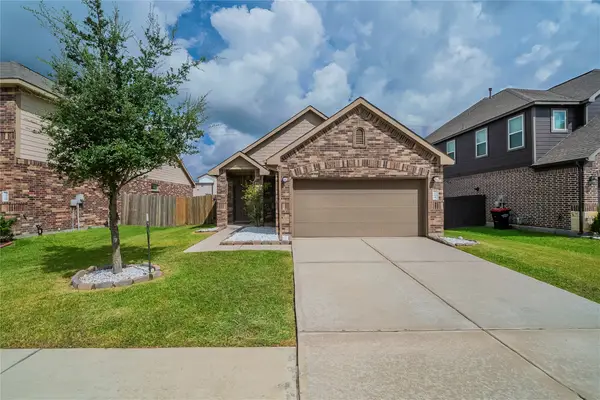 $229,900Active4 beds 2 baths1,650 sq. ft.
$229,900Active4 beds 2 baths1,650 sq. ft.2214 Rosillo Brook Drive, Baytown, TX 77521
MLS# 69358166Listed by: OFFERPAD BROKERAGE, LLC - New
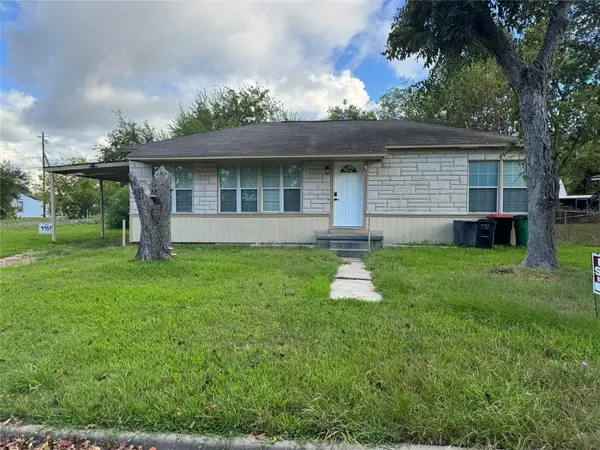 $175,000Active3 beds 1 baths984 sq. ft.
$175,000Active3 beds 1 baths984 sq. ft.1221 Parkway Street, Baytown, TX 77520
MLS# 7998804Listed by: COLDWELL BANKER REALTY - BAYTOWN - New
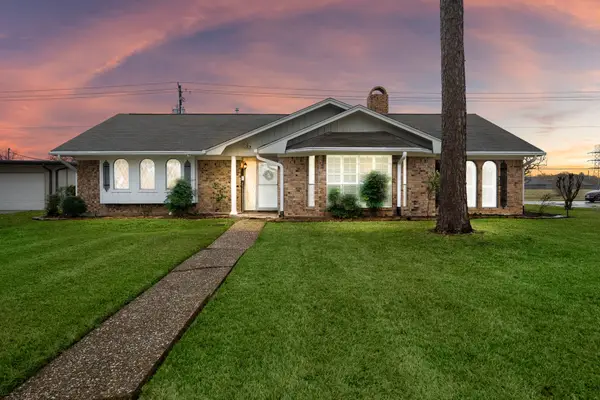 $319,500Active3 beds 3 baths2,732 sq. ft.
$319,500Active3 beds 3 baths2,732 sq. ft.4912 Goose Creek Drive, Baytown, TX 77521
MLS# 55172761Listed by: REALTY OF AMERICA, LLC - New
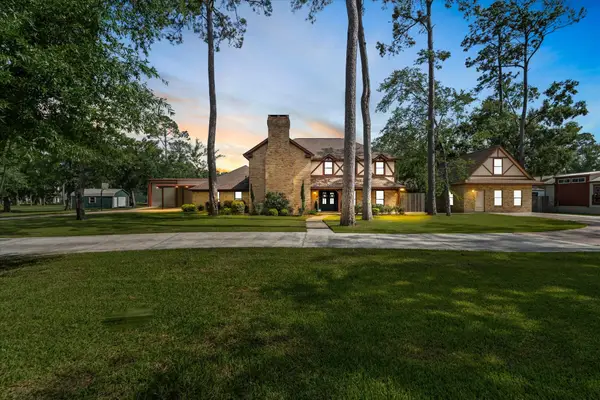 $839,000Active4 beds 3 baths2,778 sq. ft.
$839,000Active4 beds 3 baths2,778 sq. ft.3205 E Cedar Bayou Lynchburg Road, Baytown, TX 77521
MLS# 98910879Listed by: WINHILL ADVISORS - KIRBY - New
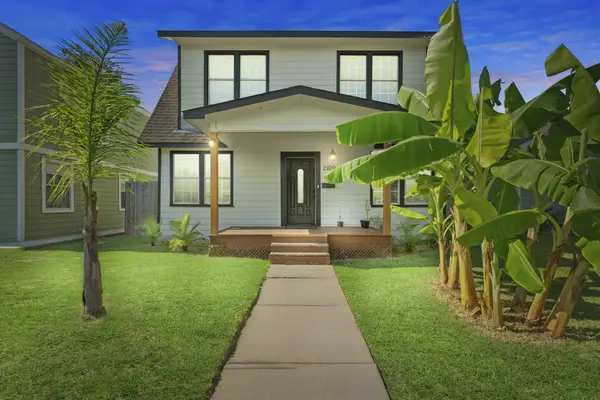 $220,000Active3 beds 2 baths1,720 sq. ft.
$220,000Active3 beds 2 baths1,720 sq. ft.2109 New Jersey Street, Baytown, TX 77520
MLS# 49337543Listed by: RESULTS REAL ESTATE - New
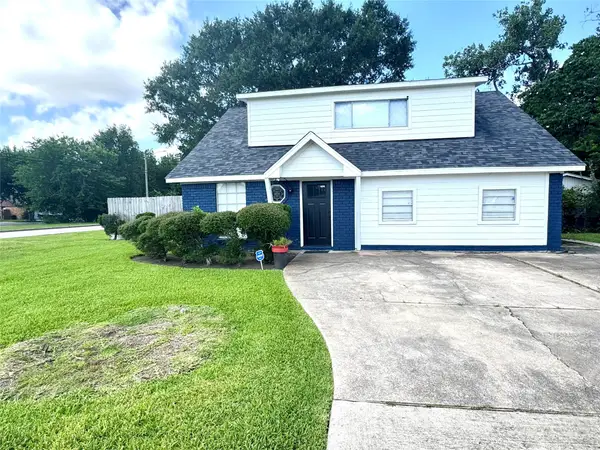 $199,500Active4 beds 2 baths1,895 sq. ft.
$199,500Active4 beds 2 baths1,895 sq. ft.5301 Hemlock Drive, Baytown, TX 77521
MLS# 55551016Listed by: LPT REALTY, LLC - New
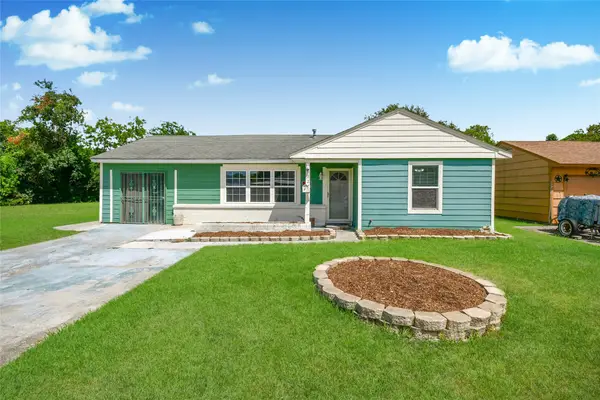 $190,000Active3 beds 1 baths1,284 sq. ft.
$190,000Active3 beds 1 baths1,284 sq. ft.1902 W Gulf Street, Baytown, TX 77520
MLS# 32252800Listed by: PAK HOME REALTY - New
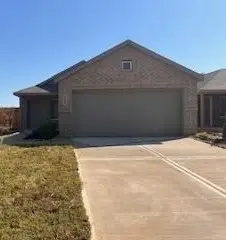 $263,990Active3 beds 2 baths1,461 sq. ft.
$263,990Active3 beds 2 baths1,461 sq. ft.5634 Goosander Land Drive, Baytown, TX 77521
MLS# 62675547Listed by: LENNAR HOMES VILLAGE BUILDERS, LLC
