8339 Bay Oaks Drive, Baytown, TX 77523
Local realty services provided by:Better Homes and Gardens Real Estate Gary Greene
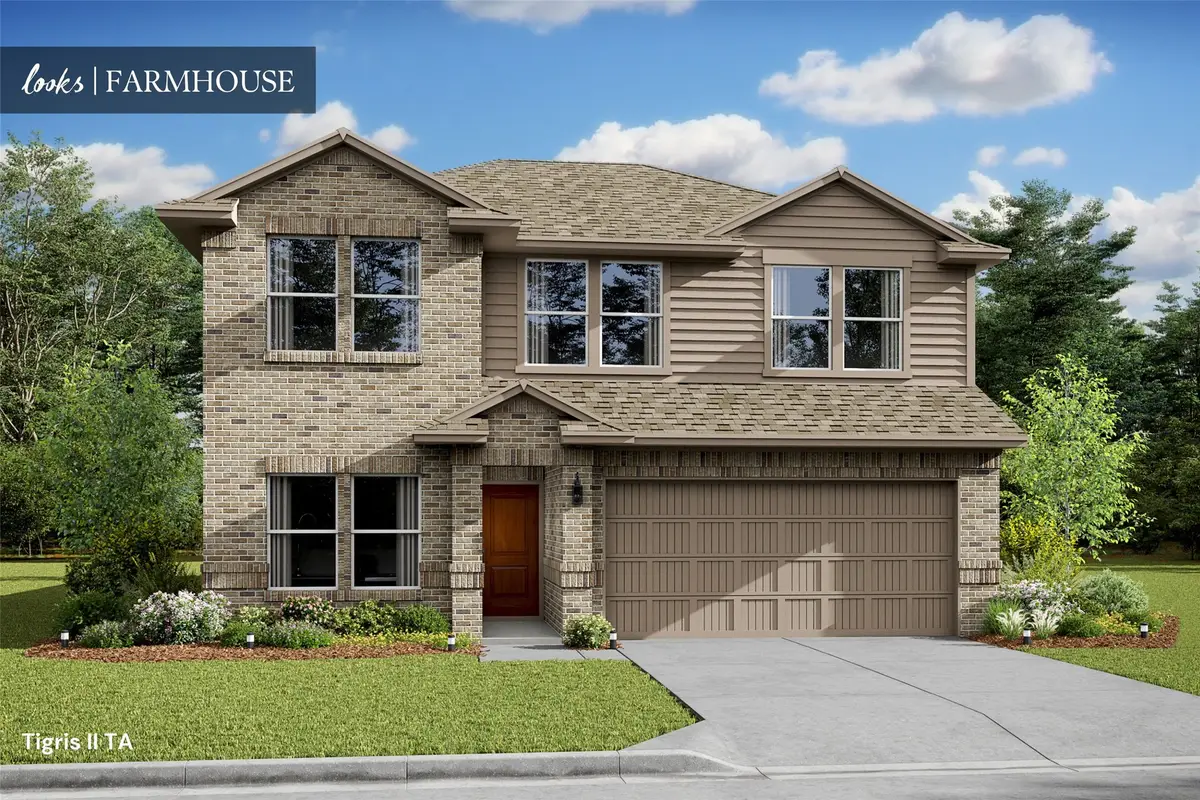


8339 Bay Oaks Drive,Baytown, TX 77523
$387,675
- 5 Beds
- 3 Baths
- 2,569 sq. ft.
- Single family
- Active
Listed by:teri walter
Office:k. hovnanian homes
MLS#:29349932
Source:HARMLS
Price summary
- Price:$387,675
- Price per sq. ft.:$150.91
- Monthly HOA dues:$30.25
About this home
Stunning two-story Tigris II home design in our Farmhouse Look features 5 bedrooms, 3 baths and 2 car garage. Extra Suite offers private space for guests or family. Open kitchen, dining & great room create a seamless flow. Rustic kitchen with Winstead Birch Flagstone cabinets, Cararra Miksa quartz countertops, and floating shelves. Spacious primary suite provides a peaceful retreat. Matte black fixtures and white vanity with dual sinks bring contrast to the primary bath. Walk-in closet offers ample storage & organization. Inviting covered patio for outdoor enjoyment. Students are zoned to Barbers Hill ISD and low taxes make Ascend at Legends Bay a desirable community to live in. Community amenities include park with play area, pond, basketball court and nature trails. Enjoy living minutes from great shopping and dining. Come on out! We would love to see you! Offered by: K. Hovnanian of Houston II, L.L.C.
Contact an agent
Home facts
- Year built:2025
- Listing Id #:29349932
- Updated:August 18, 2025 at 11:38 AM
Rooms and interior
- Bedrooms:5
- Total bathrooms:3
- Full bathrooms:3
- Living area:2,569 sq. ft.
Heating and cooling
- Cooling:Central Air, Electric
- Heating:Central, Gas
Structure and exterior
- Roof:Composition
- Year built:2025
- Building area:2,569 sq. ft.
- Lot area:0.13 Acres
Schools
- High school:BARBERS HILL HIGH SCHOOL
- Middle school:BARBERS HILL SOUTH MIDDLE SCHOOL
- Elementary school:BARBERS HILL SOUTH ELEMENTARY SCHOOL
Utilities
- Sewer:Public Sewer
Finances and disclosures
- Price:$387,675
- Price per sq. ft.:$150.91
New listings near 8339 Bay Oaks Drive
- New
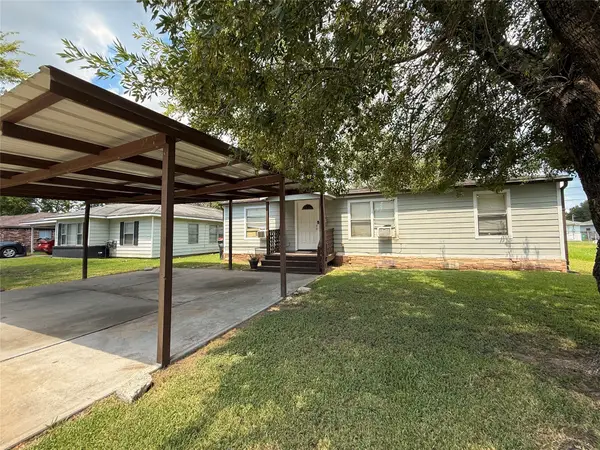 $155,000Active3 beds 2 baths1,120 sq. ft.
$155,000Active3 beds 2 baths1,120 sq. ft.2000 W Humble Street, Baytown, TX 77520
MLS# 23353221Listed by: KJ PLATINUM PROPERTIES LLC - New
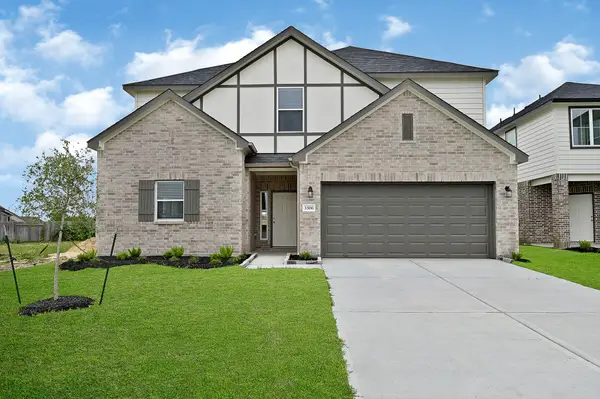 $352,150Active4 beds 4 baths2,365 sq. ft.
$352,150Active4 beds 4 baths2,365 sq. ft.2134 Rosillo Brook Drive, Baytown, TX 77521
MLS# 85806536Listed by: EXP REALTY LLC - New
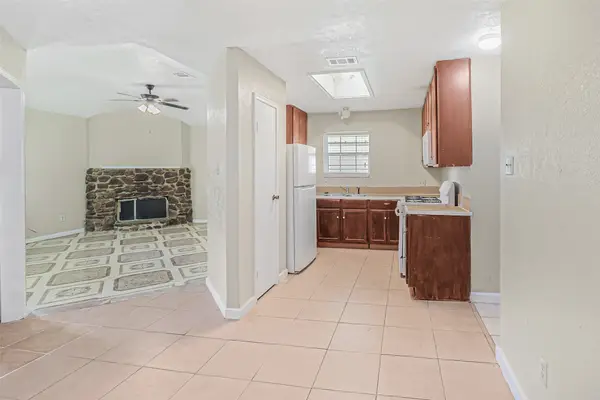 $170,000Active3 beds 2 baths1,548 sq. ft.
$170,000Active3 beds 2 baths1,548 sq. ft.5313 Gayla Lane, Baytown, TX 77521
MLS# 60399875Listed by: CONNECT REALTY.COM - New
 $219,000Active2 beds 2 baths980 sq. ft.
$219,000Active2 beds 2 baths980 sq. ft.2938 Bay Oaks Harbor Drive, Baytown, TX 77523
MLS# 77529704Listed by: ELEVATION REALTY LLC - New
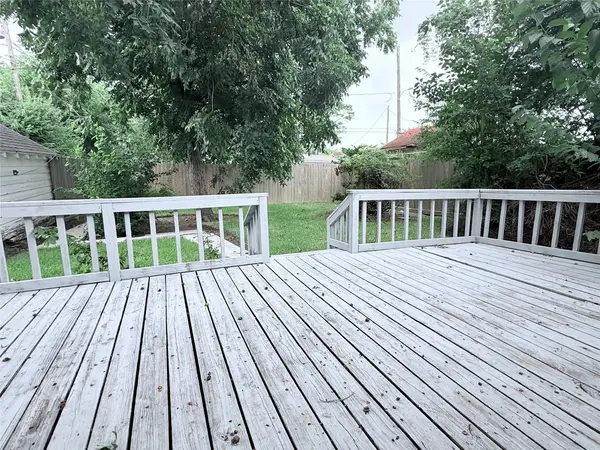 $159,000Active2 beds 1 baths1,124 sq. ft.
$159,000Active2 beds 1 baths1,124 sq. ft.3213 Iowa Street, Baytown, TX 77520
MLS# 61617698Listed by: BAY AREA REALTY, LLC - New
 $345,000Active4 beds 3 baths2,230 sq. ft.
$345,000Active4 beds 3 baths2,230 sq. ft.8243 Mandalay Bay Drive, Baytown, TX 77523
MLS# 86719977Listed by: MA REALTY LLC - Open Sat, 12 to 2pmNew
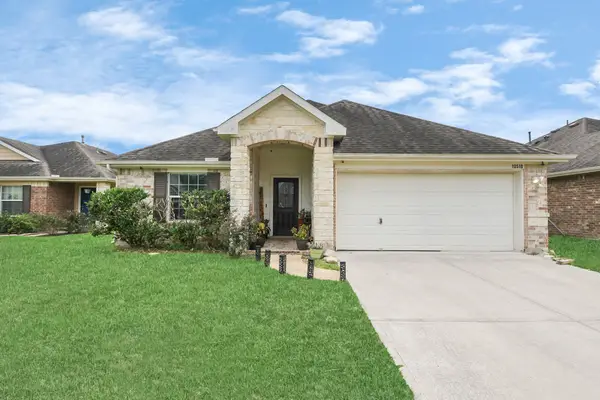 $280,000Active4 beds 2 baths1,948 sq. ft.
$280,000Active4 beds 2 baths1,948 sq. ft.10518 Devinwood Drive, Baytown, TX 77523
MLS# 95332968Listed by: KELLER WILLIAMS ELITE - New
 $700,000Active5 beds 5 baths3,668 sq. ft.
$700,000Active5 beds 5 baths3,668 sq. ft.6319 Nowlin Drive, Baytown, TX 77521
MLS# 35765214Listed by: KELLER WILLIAMS ELITE - New
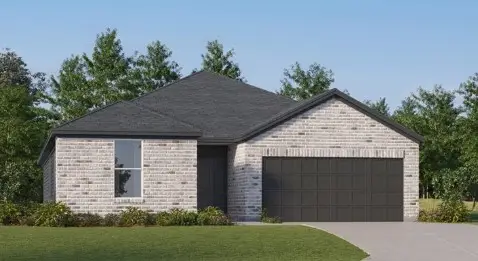 $300,000Active4 beds 3 baths2,207 sq. ft.
$300,000Active4 beds 3 baths2,207 sq. ft.5406 Peacock Bass Drive, Baytown, TX 77521
MLS# 29556543Listed by: LENNAR HOMES VILLAGE BUILDERS, LLC - New
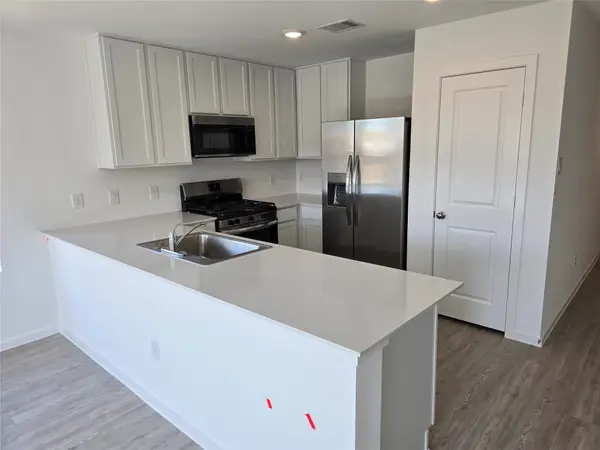 $245,000Active4 beds 2 baths1,760 sq. ft.
$245,000Active4 beds 2 baths1,760 sq. ft.5123 Red Drum Drive, Baytown, TX 77521
MLS# 73434311Listed by: LENNAR HOMES VILLAGE BUILDERS, LLC
