8427 Baywatch Cir, Baytown, TX 77523
Local realty services provided by:Better Homes and Gardens Real Estate Gary Greene
8427 Baywatch Cir,Baytown, TX 77523
$315,000
- 4 Beds
- 2 Baths
- 1,924 sq. ft.
- Single family
- Active
Listed by: candice cucco
Office: united real estate
MLS#:94372101
Source:HARMLS
Price summary
- Price:$315,000
- Price per sq. ft.:$163.72
- Monthly HOA dues:$27.5
About this home
Welcome to your next chapter in one of Mont Belvieu’s sought-after communities! This beautifully crafted 4-bedroom, 2-bathroom home combines quality construction with thoughtful design. A spacious kitchen showcases white maple cabinetry, granite countertops, and a sleek tile backsplash that combines function with charm. Durable vinyl plank flooring flows throughout the main areas, creating a seamless and stylish look. The primary bedroom offers serenity with sound-deadening insulation, a roomy walk-in closet, and a spa-like bath featuring dual sinks, soaking tub, and separate shower. Spacious bedrooms and a hall bath with dual sinks ensure comfort for everyone. Step outside to a covered patio ideal for morning coffee or weekend barbecues. This home also includes a two-car garage and access to award-winning schools. Nearby parks, local shops, and a friendly atmosphere make this neighborhood easy to love—plus, the low tax rate is the cherry on top.
Contact an agent
Home facts
- Year built:2022
- Listing ID #:94372101
- Updated:January 09, 2026 at 01:20 PM
Rooms and interior
- Bedrooms:4
- Total bathrooms:2
- Full bathrooms:2
- Living area:1,924 sq. ft.
Heating and cooling
- Cooling:Central Air, Electric
- Heating:Central, Electric
Structure and exterior
- Roof:Composition
- Year built:2022
- Building area:1,924 sq. ft.
Schools
- High school:BARBERS HILL HIGH SCHOOL
- Middle school:BARBERS HILL SOUTH MIDDLE SCHOOL
- Elementary school:BARBERS HILL SOUTH ELEMENTARY SCHOOL
Finances and disclosures
- Price:$315,000
- Price per sq. ft.:$163.72
New listings near 8427 Baywatch Cir
- New
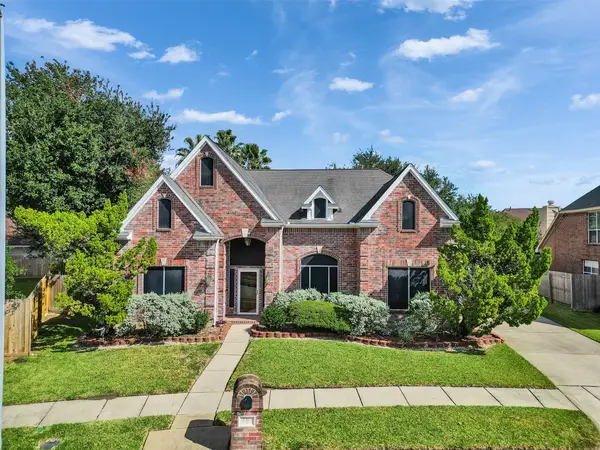 $599,900Active4 beds 5 baths4,045 sq. ft.
$599,900Active4 beds 5 baths4,045 sq. ft.4414 Santee Drive, Baytown, TX 77521
MLS# 23298169Listed by: REALM REAL ESTATE PROFESSIONALS - SUGAR LAND - New
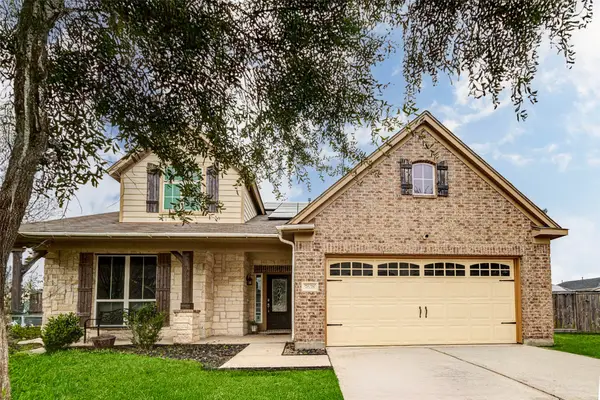 $330,000Active5 beds 3 baths2,914 sq. ft.
$330,000Active5 beds 3 baths2,914 sq. ft.7638 Alum Lane, Baytown, TX 77521
MLS# 36725708Listed by: KELLER WILLIAMS REALTY METROPOLITAN - New
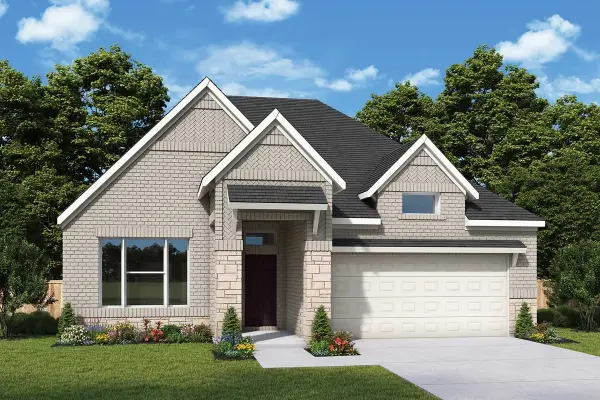 $459,330Active3 beds 2 baths1,928 sq. ft.
$459,330Active3 beds 2 baths1,928 sq. ft.11847 Sawgrass Drive, Mont Belvieu, TX 77523
MLS# 65492654Listed by: WEEKLEY PROPERTIES BEVERLY BRADLEY - New
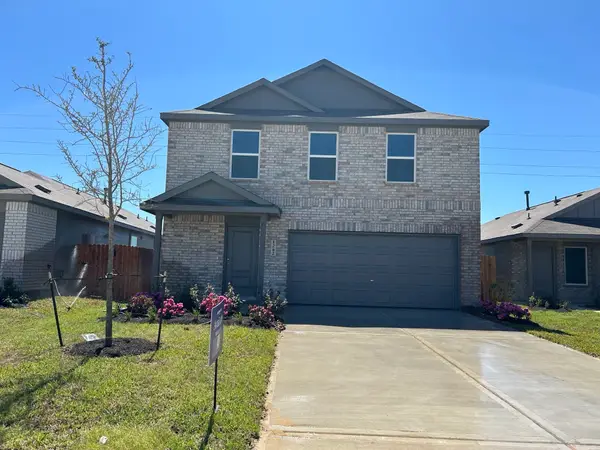 $272,990Active4 beds 3 baths2,039 sq. ft.
$272,990Active4 beds 3 baths2,039 sq. ft.9018 Song Sparrow Way, Baytown, TX 77521
MLS# 85775836Listed by: LENNAR HOMES VILLAGE BUILDERS, LLC - New
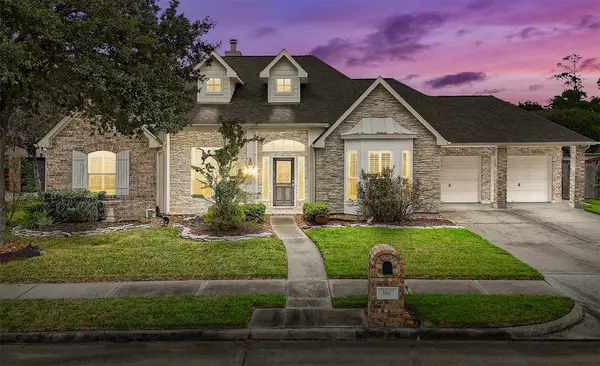 $434,900Active4 beds 3 baths2,861 sq. ft.
$434,900Active4 beds 3 baths2,861 sq. ft.3007 Knight Lane, Baytown, TX 77521
MLS# 28961069Listed by: KELLER WILLIAMS ELITE - New
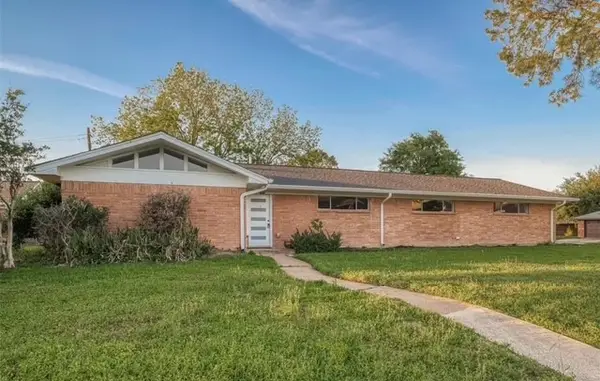 $315,000Active3 beds 2 baths
$315,000Active3 beds 2 baths4800 Country Club View, Baytown, TX 77521
MLS# 97282083Listed by: MORE REALTY GROUP - New
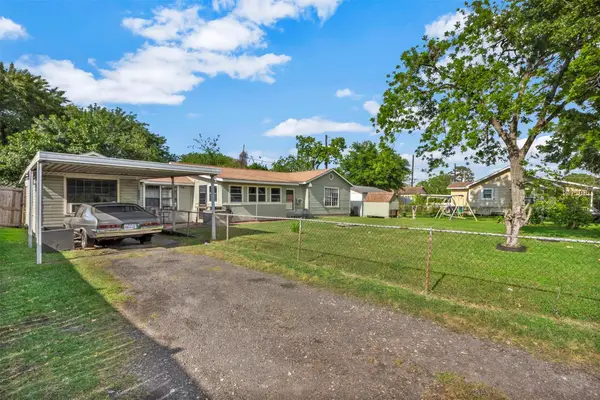 $139,000Active3 beds 2 baths1,670 sq. ft.
$139,000Active3 beds 2 baths1,670 sq. ft.808 Morrell Street, Baytown, TX 77520
MLS# 96720730Listed by: THE ONYX GROUP - New
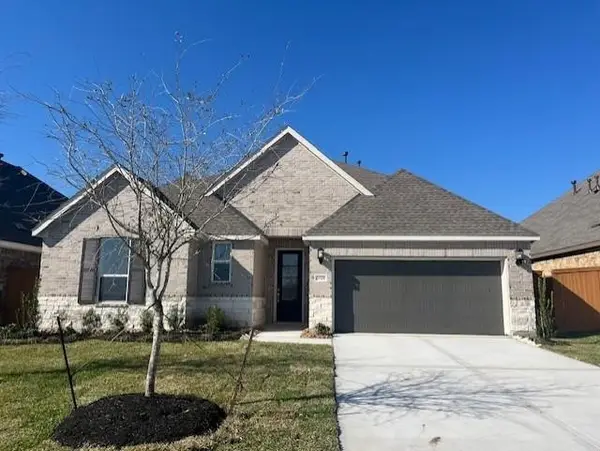 $345,490Active3 beds 2 baths2,517 sq. ft.
$345,490Active3 beds 2 baths2,517 sq. ft.5503 Kingfish Drive, Baytown, TX 77521
MLS# 97669035Listed by: LENNAR HOMES VILLAGE BUILDERS, LLC 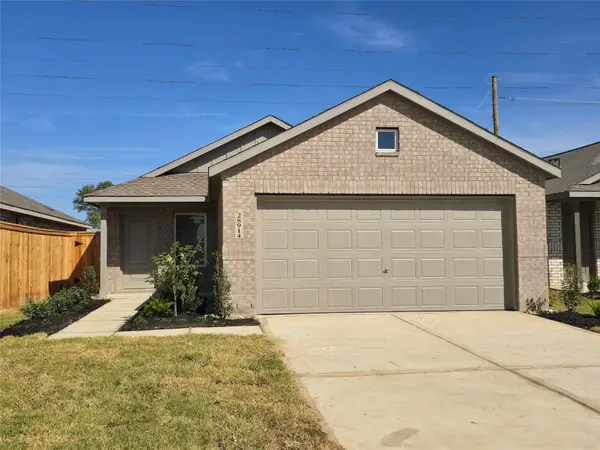 $233,990Active3 beds 2 baths1,461 sq. ft.
$233,990Active3 beds 2 baths1,461 sq. ft.9015 Artic Rockfish Drive, Baytown, TX 77521
MLS# 60033470Listed by: LENNAR HOMES VILLAGE BUILDERS, LLC- New
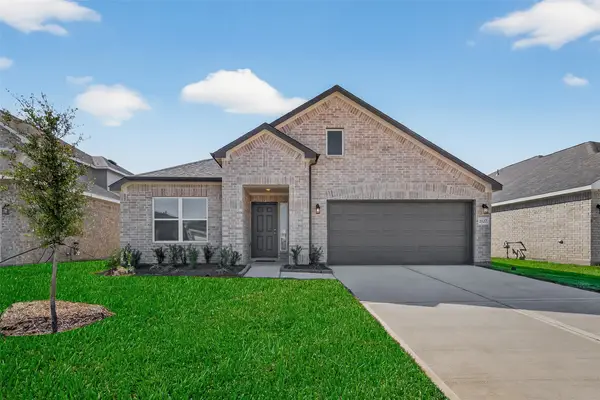 $327,342Active4 beds 3 baths2,121 sq. ft.
$327,342Active4 beds 3 baths2,121 sq. ft.3410 Rolling River Drive, Baytown, TX 77521
MLS# 46009070Listed by: EXP REALTY LLC
