8438 Sunset Isles Drive, Baytown, TX 77521
Local realty services provided by:Better Homes and Gardens Real Estate Hometown
8438 Sunset Isles Drive,Baytown, TX 77521
$329,500
- 4 Beds
- 3 Baths
- 2,464 sq. ft.
- Single family
- Active
Listed by: dennis shelton
Office: century 21 olympian area specialists
MLS#:57762550
Source:HARMLS
Price summary
- Price:$329,500
- Price per sq. ft.:$133.73
- Monthly HOA dues:$40
About this home
This home is truly ideal! The spacious layout, complete with four bedrooms and a secluded master suite, offers plenty of room for comfort and privacy. The walk-in closet is a nice touch, providing ample storage space. The first-floor study and the second-floor media or game room give flexibility for work, play, or relaxation, making it adaptable to various lifestyles. The covered patio is perfect for unwinding outdoors, and those modern staircase rails add an elegant, contemporary vibe. Plus, the family-friendly amenities like a splash pad and playground are so convenient. With proximity to I-10 and HWY-146, commuting and accessing local restaurants and other amenities is easy. It’s truly a wonderful place to call home!
Contact an agent
Home facts
- Year built:2022
- Listing ID #:57762550
- Updated:November 27, 2025 at 12:29 PM
Rooms and interior
- Bedrooms:4
- Total bathrooms:3
- Full bathrooms:2
- Half bathrooms:1
- Living area:2,464 sq. ft.
Heating and cooling
- Cooling:Central Air, Electric
- Heating:Central, Gas
Structure and exterior
- Roof:Composition
- Year built:2022
- Building area:2,464 sq. ft.
- Lot area:0.13 Acres
Schools
- High school:STERLING HIGH SCHOOL (GOOSE CREEK)
- Middle school:GENTRY JUNIOR HIGH SCHOOL
- Elementary school:STEPHEN F. AUSTIN ELEMENTARY SCHOOL (GOOSE CREEK)
Utilities
- Sewer:Public Sewer
Finances and disclosures
- Price:$329,500
- Price per sq. ft.:$133.73
- Tax amount:$4,214 (2023)
New listings near 8438 Sunset Isles Drive
- New
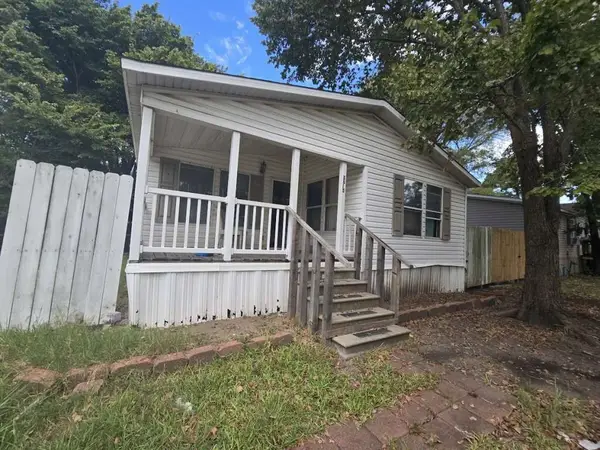 $158,999Active3 beds 2 baths1,408 sq. ft.
$158,999Active3 beds 2 baths1,408 sq. ft.5815 Dylan Drive, Baytown, TX 77521
MLS# 10365962Listed by: 1ST TEXAS REALTY SERVICES - New
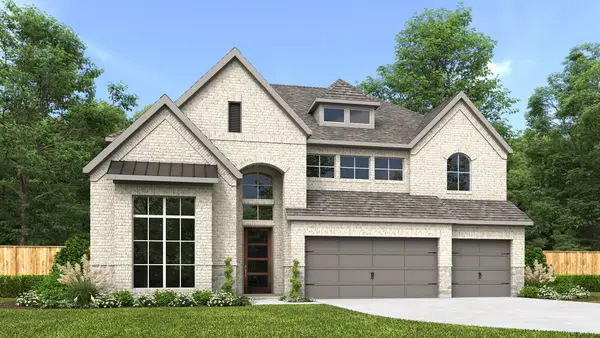 $689,900Active4 beds 4 baths3,550 sq. ft.
$689,900Active4 beds 4 baths3,550 sq. ft.12243 Sweet Gum Drive, Mont Belvieu, TX 77523
MLS# 10429639Listed by: PERRY HOMES REALTY, LLC - New
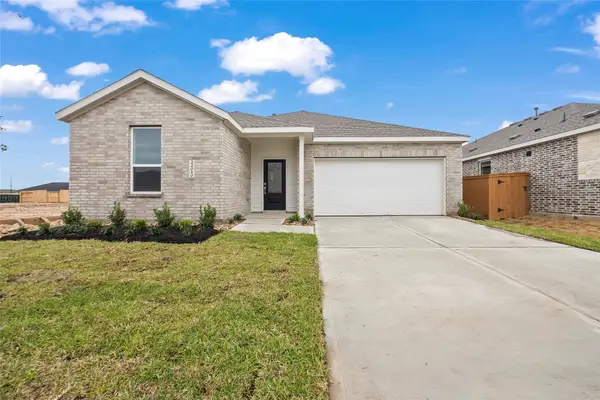 $290,990Active3 beds 2 baths1,949 sq. ft.
$290,990Active3 beds 2 baths1,949 sq. ft.5431 Peacock Bass Drive, Baytown, TX 77521
MLS# 79525611Listed by: LENNAR HOMES VILLAGE BUILDERS, LLC - New
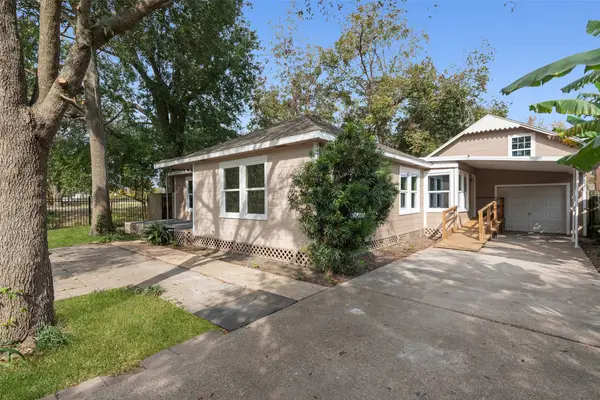 $270,000Active5 beds 3 baths2,178 sq. ft.
$270,000Active5 beds 3 baths2,178 sq. ft.1200 Adams Street, Baytown, TX 77520
MLS# 14664198Listed by: SAPPHIRE HOMES REALTY - New
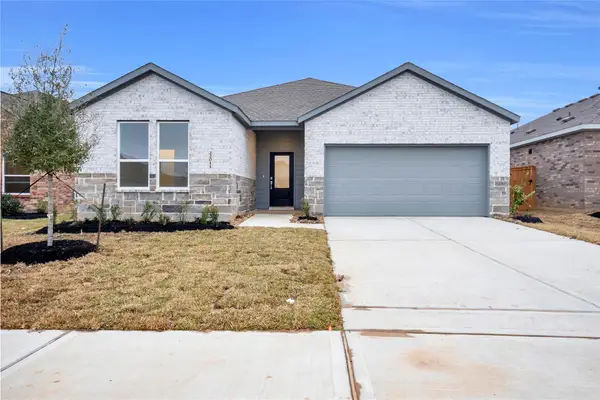 $311,390Active4 beds 3 baths2,285 sq. ft.
$311,390Active4 beds 3 baths2,285 sq. ft.1964 Glacier Gorge Trail, Dayton, TX 77535
MLS# 28239636Listed by: LENNAR HOMES VILLAGE BUILDERS, LLC - New
 $259,990Active4 beds 2 baths1,720 sq. ft.
$259,990Active4 beds 2 baths1,720 sq. ft.9247 Speckled Trout Drive, Baytown, TX 77521
MLS# 5127746Listed by: LENNAR HOMES VILLAGE BUILDERS, LLC - New
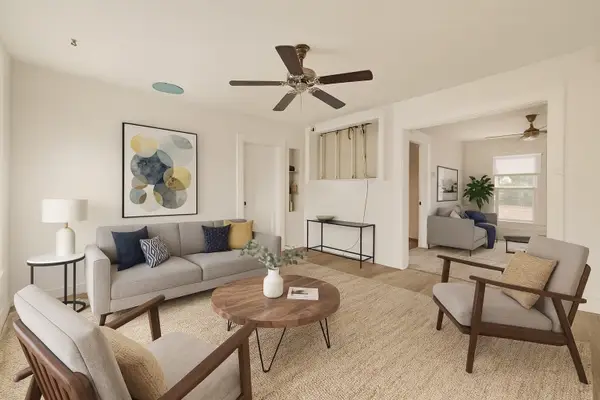 $139,000Active3 beds 1 baths1,444 sq. ft.
$139,000Active3 beds 1 baths1,444 sq. ft.415 Pearl Street, Baytown, TX 77520
MLS# 4312294Listed by: KELLER WILLIAMS SIGNATURE - New
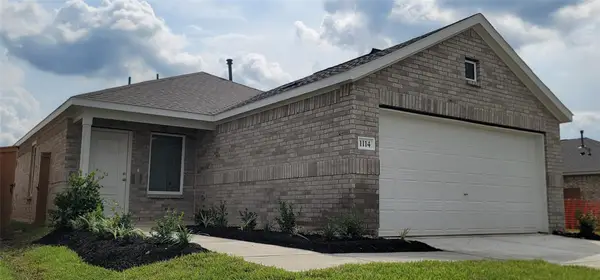 $241,990Active3 beds 2 baths1,461 sq. ft.
$241,990Active3 beds 2 baths1,461 sq. ft.9034 Artic Rockfish Drive, Baytown, TX 77521
MLS# 98070501Listed by: LENNAR HOMES VILLAGE BUILDERS, LLC - New
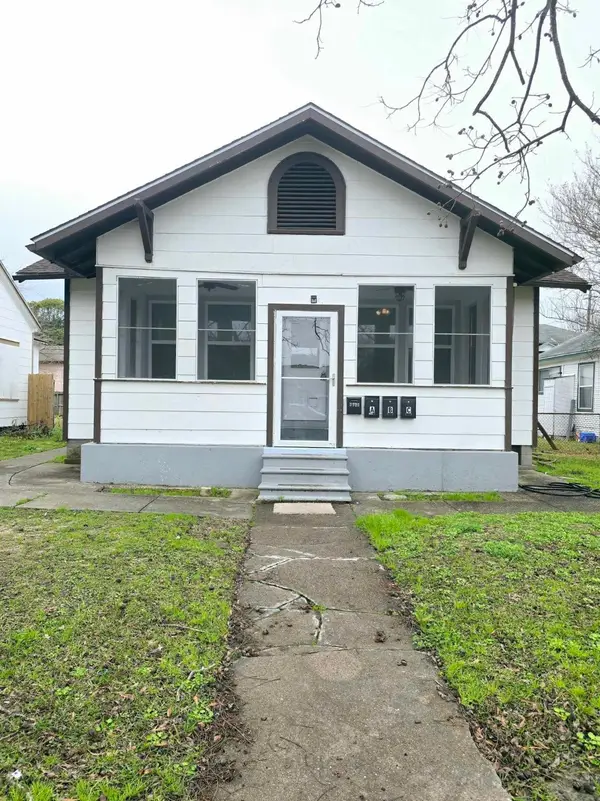 $319,000Active8 beds 5 baths1,288 sq. ft.
$319,000Active8 beds 5 baths1,288 sq. ft.3125 Illinois Street, Baytown, TX 77520
MLS# 67653073Listed by: SAPPHIRE HOMES REALTY - New
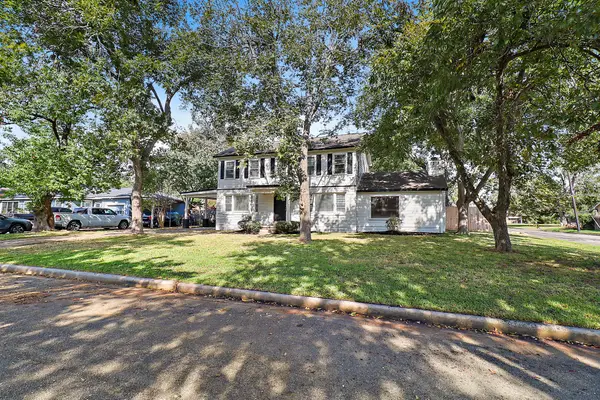 $275,000Active4 beds 3 baths1,998 sq. ft.
$275,000Active4 beds 3 baths1,998 sq. ft.200 Scott Street, Baytown, TX 77520
MLS# 68573689Listed by: RE/MAX ONE - PREMIER
