8010 Ocean Drive, Beach City, TX 77523
Local realty services provided by:Better Homes and Gardens Real Estate Gary Greene
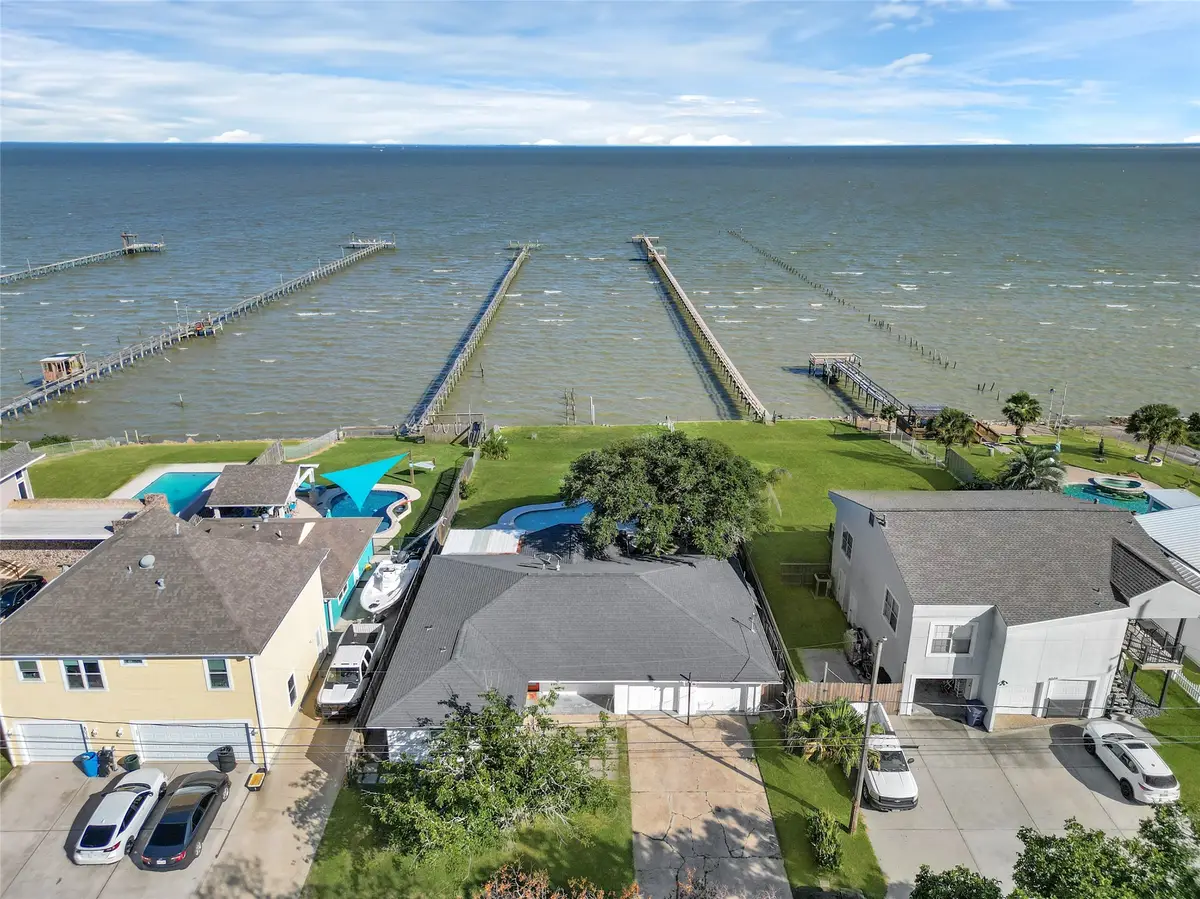
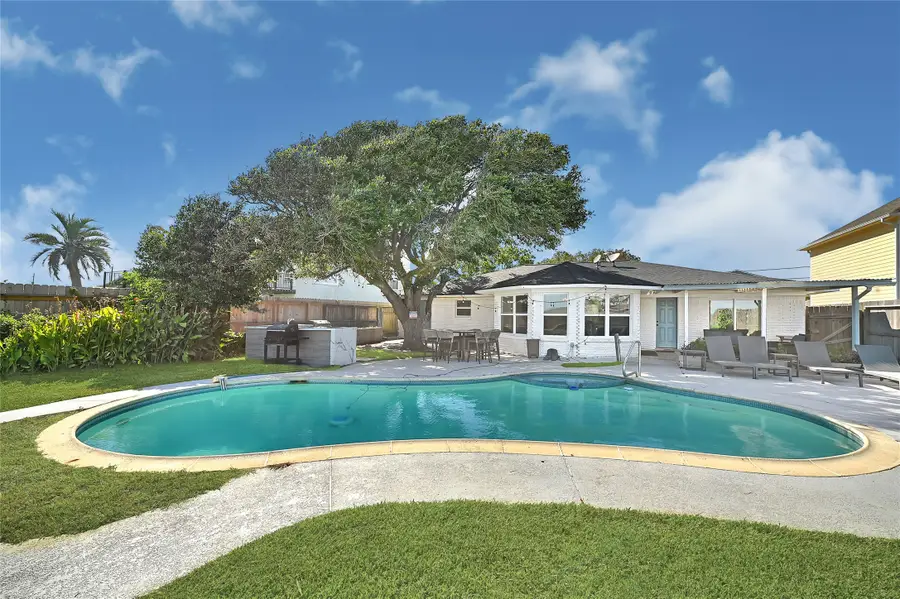
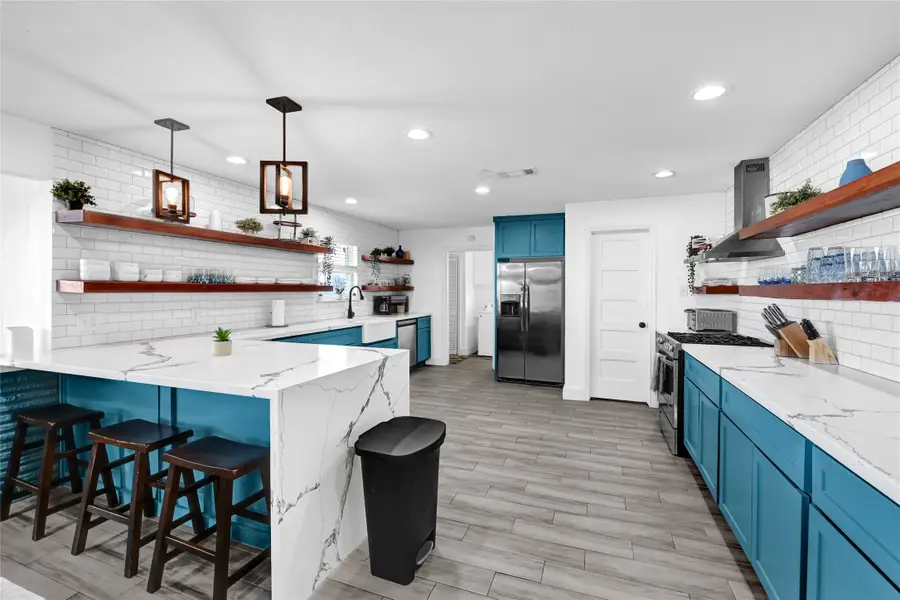
8010 Ocean Drive,Beach City, TX 77523
$432,000
- 3 Beds
- 2 Baths
- 1,846 sq. ft.
- Single family
- Pending
Listed by:kaylin plumlee
Office:nb elite realty
MLS#:50125835
Source:HARMLS
Price summary
- Price:$432,000
- Price per sq. ft.:$234.02
About this home
Beautiful Bay Front home with heated pool & hot tub! Remodeled in 2021, interior remodel includes: all new sheetrock/paint/texture, tile flooring, custom kitchen cabinets, quartz countertops, modern floating shelves, new backsplash, new shower & tub, new bathroom vanities with quartz countertops, new light fixtures / fans, etc. Exterior remodel includes new pool plaster & tile, new pool pump & heater, new bulkhead, etc. **All appliances included in the sale (fridge, washer, dryer, microwave, stove)
Roof replaced in 2020, HVAC replaced in 2021
*Furniture is negotiable Currently active on Airbnb/VRBO, showings will be approved in-between guest stays. Showings are subject to guests staying in the home. Please call or text the listing agent to schedule.
**Year Built is unknown and sellers best guess is late 60's/early 70's
Contact an agent
Home facts
- Listing Id #:50125835
- Updated:August 22, 2025 at 07:09 PM
Rooms and interior
- Bedrooms:3
- Total bathrooms:2
- Full bathrooms:2
- Living area:1,846 sq. ft.
Heating and cooling
- Cooling:Central Air, Gas
- Heating:Central, Gas
Structure and exterior
- Roof:Composition
- Building area:1,846 sq. ft.
- Lot area:0.29 Acres
Schools
- High school:BARBERS HILL HIGH SCHOOL
- Middle school:BARBERS HILL SOUTH MIDDLE SCHOOL
- Elementary school:BARBERS HILL SOUTH ELEMENTARY SCHOOL
Utilities
- Sewer:Public Sewer
Finances and disclosures
- Price:$432,000
- Price per sq. ft.:$234.02
- Tax amount:$5,181 (2024)
New listings near 8010 Ocean Drive
- New
 $540,000Active4 beds 4 baths3,491 sq. ft.
$540,000Active4 beds 4 baths3,491 sq. ft.6311 Redfish Reef Drive, Beach City, TX 77523
MLS# 96786356Listed by: LPT REALTY, LLC - New
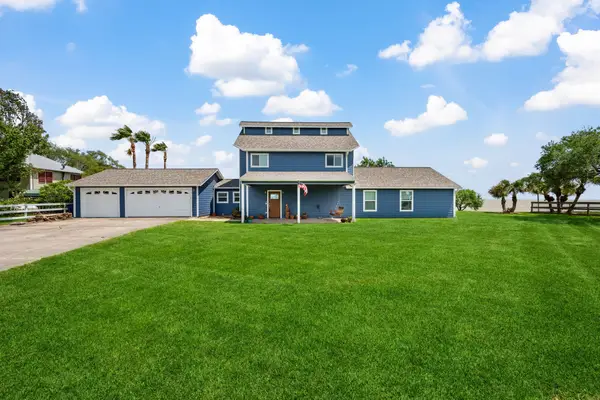 $629,900Active3 beds 2 baths2,189 sq. ft.
$629,900Active3 beds 2 baths2,189 sq. ft.11320 Cedar Gully Road, Beach City, TX 77523
MLS# 16964275Listed by: RE/MAX ONE - PREMIER 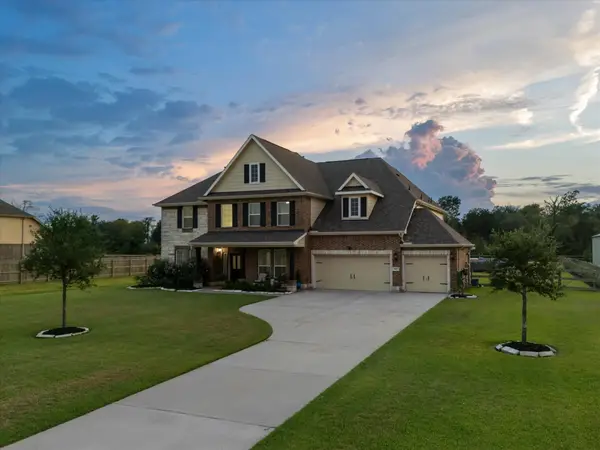 $690,000Active5 beds 4 baths4,040 sq. ft.
$690,000Active5 beds 4 baths4,040 sq. ft.14927 Starwood Drive, Beach City, TX 77523
MLS# 50656093Listed by: ORIGEN REALTY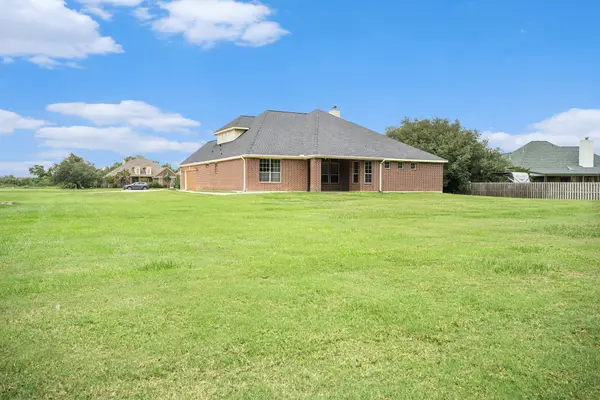 $599,545Active4 beds 4 baths3,512 sq. ft.
$599,545Active4 beds 4 baths3,512 sq. ft.3702 Madison Avenue, Beach City, TX 77523
MLS# 81233098Listed by: MARY DUNN REAL ESTATE INC $409,292Active5 beds 3 baths2,929 sq. ft.
$409,292Active5 beds 3 baths2,929 sq. ft.8427 Tranquil Bay Court, Baytown, TX 77523
MLS# 64544885Listed by: K. HOVNANIAN HOMES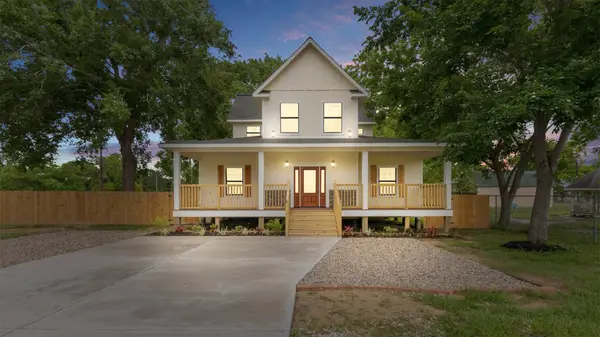 $399,999Active5 beds 3 baths2,166 sq. ft.
$399,999Active5 beds 3 baths2,166 sq. ft.10002 Wilma Lane, Beach City, TX 77523
MLS# 15430984Listed by: REALM REAL ESTATE PROFESSIONALS - NORTH HOUSTON $550,000Active4 beds 3 baths3,293 sq. ft.
$550,000Active4 beds 3 baths3,293 sq. ft.14610 Thunder Bay, Baytown, TX 77523
MLS# 98167983Listed by: EPIQUE REALTY LLC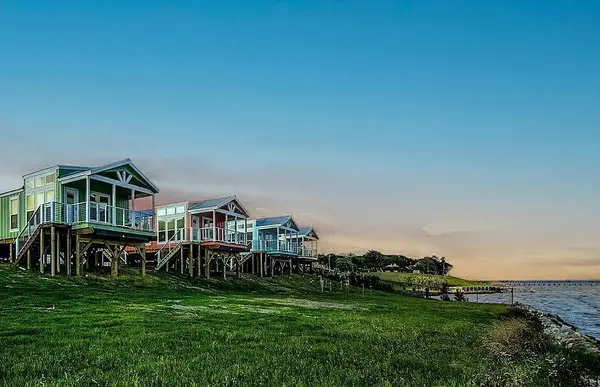 $95,000Active2 beds 2 baths1,224 sq. ft.
$95,000Active2 beds 2 baths1,224 sq. ft.7030 Tri City Beach Road #137, Beach City, TX 77523
MLS# 33068854Listed by: RE/MAX ONE - PREMIER $950,000Active3 beds 3 baths3,300 sq. ft.
$950,000Active3 beds 3 baths3,300 sq. ft.12734 Tri City Beach, Beach City, TX 77523
MLS# 58067682Listed by: COMPASS RE TEXAS, LLC - HOUSTON

