120 Summerwood Street, Beaumont, TX 77706
Local realty services provided by:Better Homes and Gardens Real Estate Hometown
120 Summerwood Street,Beaumont, TX 77706
$325,000
- 3 Beds
- 3 Baths
- 2,727 sq. ft.
- Single family
- Pending
Listed by: priyanka johri
Office: woodlands eco realty
MLS#:58448481
Source:HARMLS
Price summary
- Price:$325,000
- Price per sq. ft.:$119.18
- Monthly HOA dues:$125
About this home
Beautiful single story patio home with whole house generator and secured gated entry. Low maintenance yard with one covered patio and a large sunroom with its own air-conditioner. 3 bedroom home has split plan. Primary suite is it's own oasis with garden tun and separate shower and large vanity area pus two full large closets. Bedroom opens upto its own private and serene sunroom that can be your own retreat, yoga area, hobby lounge, office or your secret indoor garden. So many possibilities. Large living area opened to covered porch, bar with its own icemaker and refrigerator to serve guests during parties. Small little nook for the breakfast area. Large private den away from the main area to relax and lounge with family and friends or use as an office. Each bedroom has walk in closets. Hollywood bathroom for the two secondary bedrooms. Community is welle established with long term residents. Amenities include community pool and tennis courts.
Contact an agent
Home facts
- Year built:1988
- Listing ID #:58448481
- Updated:February 15, 2026 at 03:11 PM
Rooms and interior
- Bedrooms:3
- Total bathrooms:3
- Full bathrooms:2
- Half bathrooms:1
- Living area:2,727 sq. ft.
Heating and cooling
- Cooling:Central Air, Electric
- Heating:Central, Gas
Structure and exterior
- Roof:Composition
- Year built:1988
- Building area:2,727 sq. ft.
- Lot area:0.15 Acres
Schools
- High school:WEST BROOK HIGH SCHOOL
- Middle school:MARSHALL MIDDLE SCHOOL (BEAUMONT)
- Elementary school:REGINAL-HOWELL ELEMENTARY SCHOOL
Utilities
- Sewer:Public Sewer
Finances and disclosures
- Price:$325,000
- Price per sq. ft.:$119.18
- Tax amount:$6,994 (2024)
New listings near 120 Summerwood Street
- New
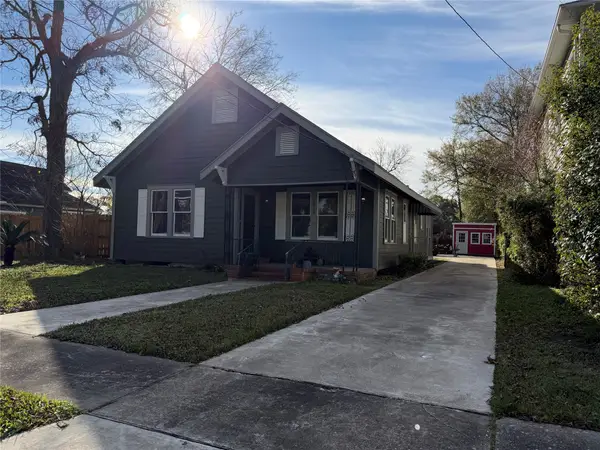 $199,900Active2 beds 2 baths1,962 sq. ft.
$199,900Active2 beds 2 baths1,962 sq. ft.2419 Hazel Street, Beaumont, TX 77702
MLS# 75658670Listed by: FOWLER REALTY - New
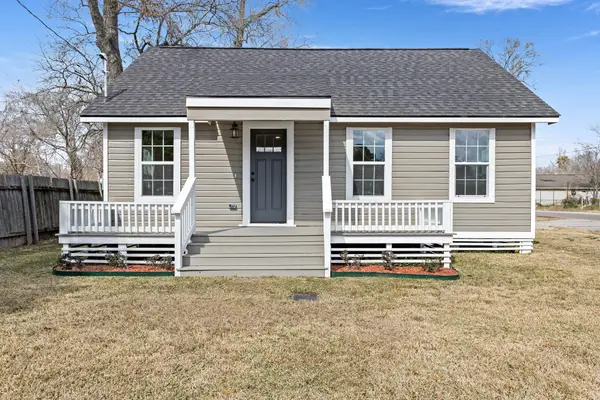 $184,900Active3 beds 2 baths1,131 sq. ft.
$184,900Active3 beds 2 baths1,131 sq. ft.2320 Delaware Street, Beaumont, TX 77703
MLS# 10710008Listed by: WALZEL PROPERTIES - CORPORATE OFFICE - New
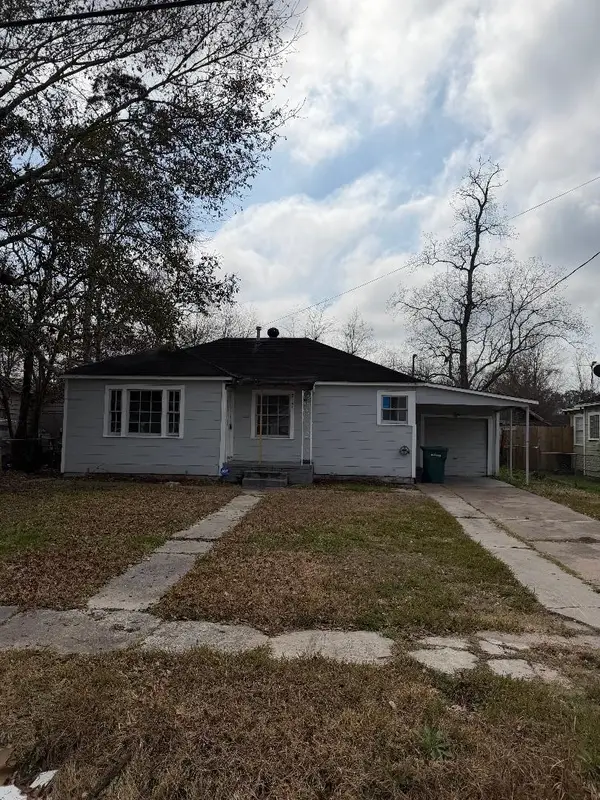 $64,500Active3 beds 2 baths1,304 sq. ft.
$64,500Active3 beds 2 baths1,304 sq. ft.2125 Ives Street, Beaumont, TX 77703
MLS# 52537300Listed by: COLDWELL BANKER SOUTHERN HOMES - New
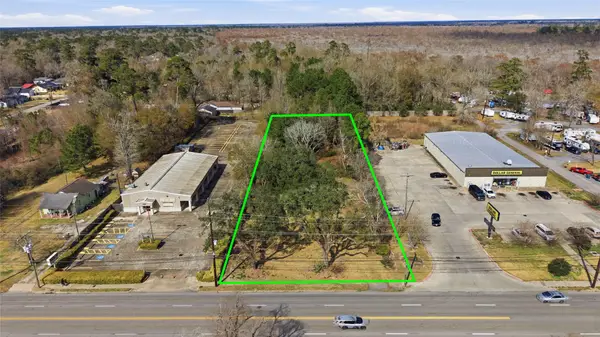 $99,999Active0.95 Acres
$99,999Active0.95 Acres2740 E Lucas Drive, Beaumont, TX 77703
MLS# 76876950Listed by: REAL BROKER, LLC - New
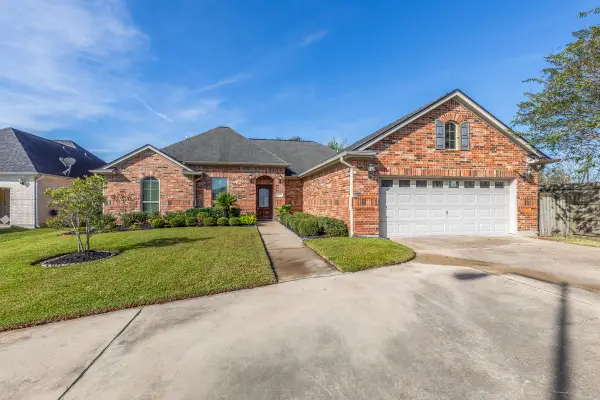 $300,000Active3 beds 2 baths1,842 sq. ft.
$300,000Active3 beds 2 baths1,842 sq. ft.3699 Grayson Lane, Beaumont, TX 77713
MLS# 94412279Listed by: DAYNA SIMMONS REAL ESTATE - New
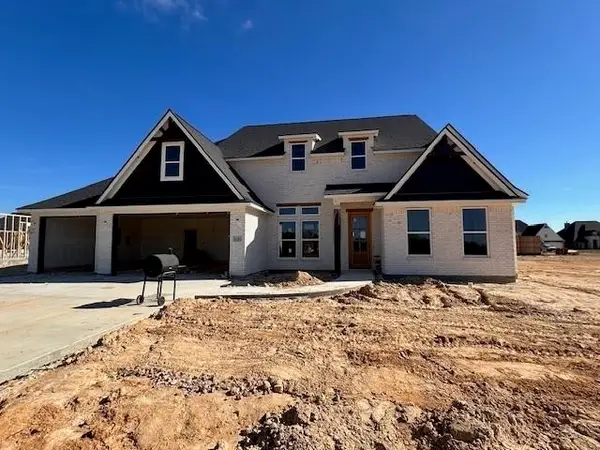 $533,200Active4 beds 3 baths2,760 sq. ft.
$533,200Active4 beds 3 baths2,760 sq. ft.6535 Claybourn Drive, Beaumont, TX 77706
MLS# 28728823Listed by: COLDWELL BANKER SOUTHERN HOMES - New
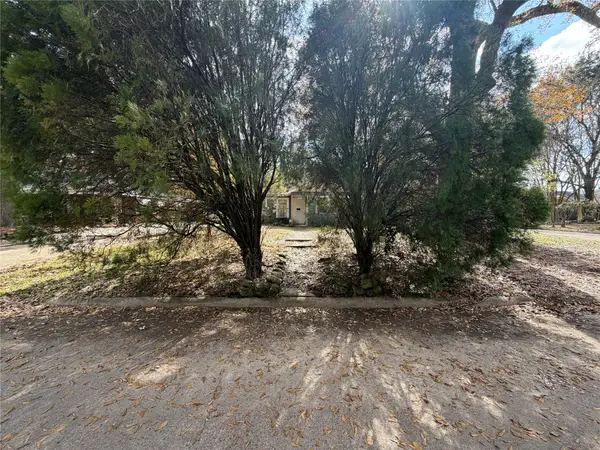 $97,999Active3 beds 2 baths1,572 sq. ft.
$97,999Active3 beds 2 baths1,572 sq. ft.2740 Lakeview Circle, Beaumont, TX 77703
MLS# 56101177Listed by: SURGE REALTY - New
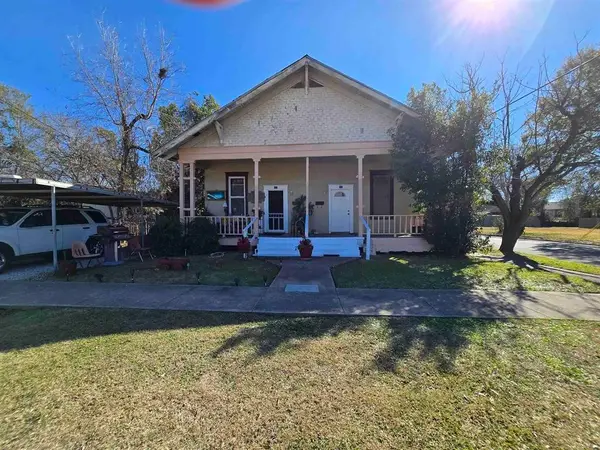 $90,000Active-- beds -- baths1,394 sq. ft.
$90,000Active-- beds -- baths1,394 sq. ft.899 Cartwright Street, Beaumont, TX 77701
MLS# 83408359Listed by: COLDWELL BANKER SOUTHERN HOMES - New
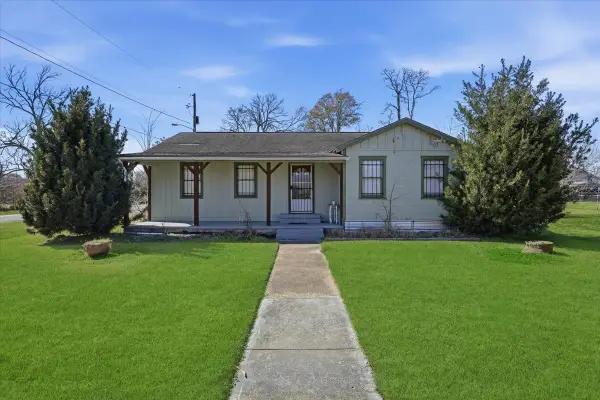 $99,995Active3 beds 3 baths1,476 sq. ft.
$99,995Active3 beds 3 baths1,476 sq. ft.3405 Elder Street, Beaumont, TX 77703
MLS# 23951076Listed by: CONNECT REALTY.COM - New
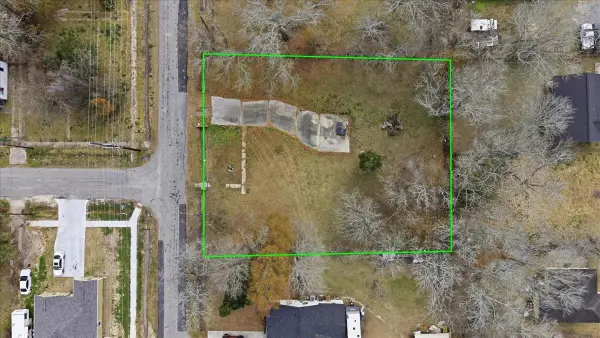 $15,995Active0.44 Acres
$15,995Active0.44 Acres3185 Renaud Street, Beaumont, TX 77703
MLS# 10765660Listed by: CONNECT REALTY.COM

