13470 Thousand Oaks Drive, Beaumont, TX 77713
Local realty services provided by:Better Homes and Gardens Real Estate Hometown
13470 Thousand Oaks Drive,Beaumont, TX 77713
$477,000
- 5 Beds
- 4 Baths
- 3,385 sq. ft.
- Single family
- Active
Listed by: jimmy hendon
Office: coldwell banker southern homes
MLS#:30568944
Source:HARMLS
Price summary
- Price:$477,000
- Price per sq. ft.:$140.92
About this home
This showplace is stunning and sits on a gated 1.23 acre park like setting. HJISD + 4 or 5 bedrooms, 3.5 baths, 2+ garages & 3+ carport spaces + an additional drive leading to the 30 x 60 shop/carport area allowing parking for everything! The home is recently updated with designer touches making this rustic custom built home so easy to fall in love with. The chef of the house will love the huge kitchen with top of the line everything! The primary bedroom + 2 additional bedrooms are situated on the first floor with a large bedroom, great game room or office that has a closet and bath access for a 5th bedroom if needed. There is a huge patio that is both covered and uncovered including a stunning outdoor fireplace & gas grill that will easily enhance entertaining large crowds. The shop is perfect for those weekend projects or great storage for everything! There is also a Generac whole house generator to keep everything operating. AND DON'T MISS THE NEW ELEVATOR.
Contact an agent
Home facts
- Year built:1977
- Listing ID #:30568944
- Updated:February 11, 2026 at 12:41 PM
Rooms and interior
- Bedrooms:5
- Total bathrooms:4
- Full bathrooms:3
- Half bathrooms:1
- Living area:3,385 sq. ft.
Heating and cooling
- Cooling:Central Air, Electric
- Heating:Central, Gas
Structure and exterior
- Roof:Composition
- Year built:1977
- Building area:3,385 sq. ft.
- Lot area:1.23 Acres
Schools
- High school:HARDIN-JEFFERSON HIGH SCHOOL
- Middle school:HENDERSON MIDDLE SCHOOL (HARDIN JEFFERSON)
- Elementary school:SOUR LAKE ELEMENTARY SCHOOL
Utilities
- Sewer:Public Sewer
Finances and disclosures
- Price:$477,000
- Price per sq. ft.:$140.92
- Tax amount:$4,674 (2025)
New listings near 13470 Thousand Oaks Drive
- New
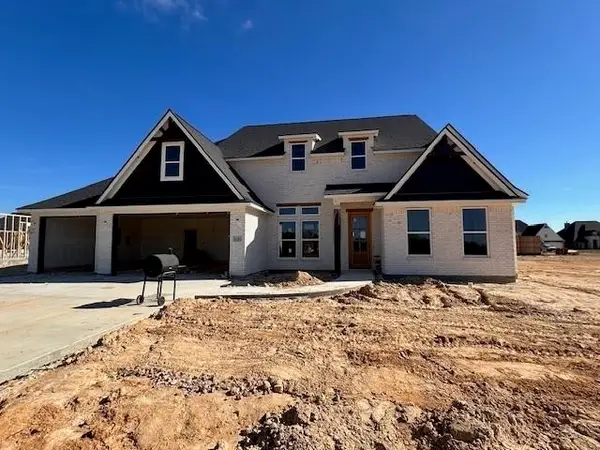 $533,200Active4 beds 3 baths2,760 sq. ft.
$533,200Active4 beds 3 baths2,760 sq. ft.6535 Claybourn Drive, Beaumont, TX 77706
MLS# 28728823Listed by: COLDWELL BANKER SOUTHERN HOMES - New
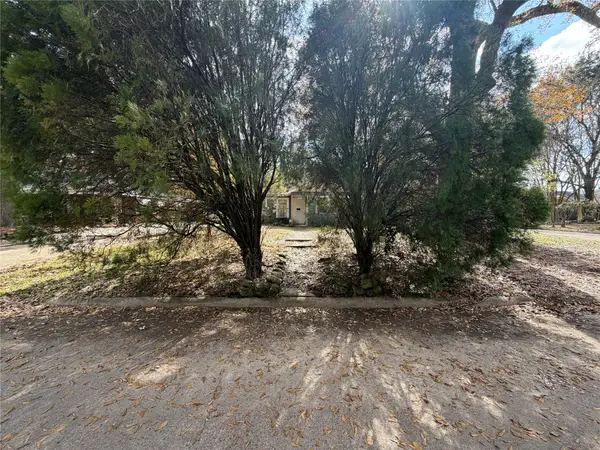 $97,999Active3 beds 2 baths1,572 sq. ft.
$97,999Active3 beds 2 baths1,572 sq. ft.2740 Lakeview Circle, Beaumont, TX 77703
MLS# 56101177Listed by: SURGE REALTY - New
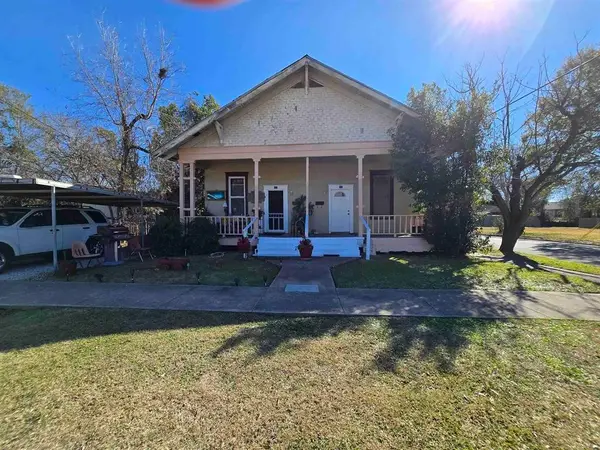 $90,000Active-- beds -- baths1,394 sq. ft.
$90,000Active-- beds -- baths1,394 sq. ft.899 Cartwright Street, Beaumont, TX 77701
MLS# 83408359Listed by: COLDWELL BANKER SOUTHERN HOMES - New
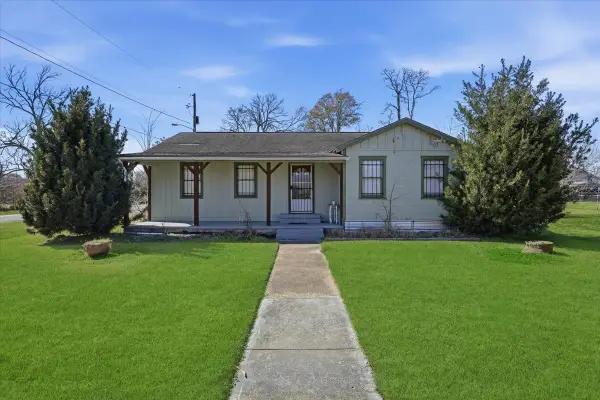 $99,995Active3 beds 3 baths1,476 sq. ft.
$99,995Active3 beds 3 baths1,476 sq. ft.3405 Elder Street, Beaumont, TX 77703
MLS# 23951076Listed by: CONNECT REALTY.COM - New
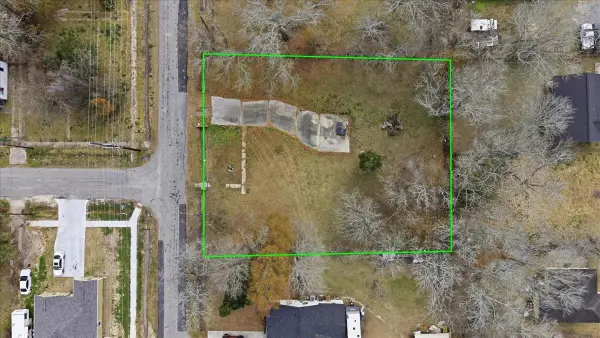 $15,995Active0.44 Acres
$15,995Active0.44 Acres3185 Renaud Street, Beaumont, TX 77703
MLS# 10765660Listed by: CONNECT REALTY.COM - New
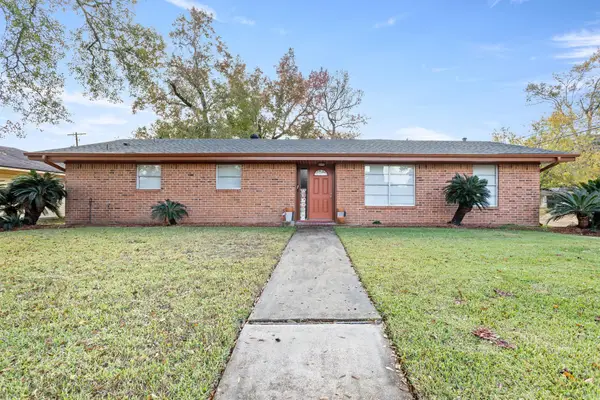 $208,000Active3 beds 2 baths1,932 sq. ft.
$208,000Active3 beds 2 baths1,932 sq. ft.5195 Laurel Street, Beaumont, TX 77707
MLS# 55220127Listed by: RE/MAX ONE - New
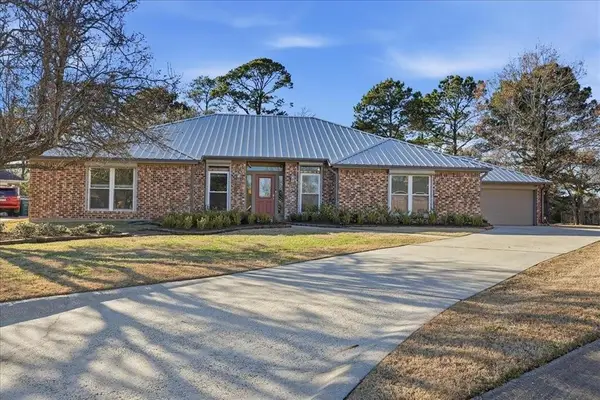 $315,000Active4 beds 3 baths2,621 sq. ft.
$315,000Active4 beds 3 baths2,621 sq. ft.4690 Reagan Street, Beaumont, TX 77706
MLS# 67045145Listed by: COLDWELL BANKER SOUTHERN HOMES - New
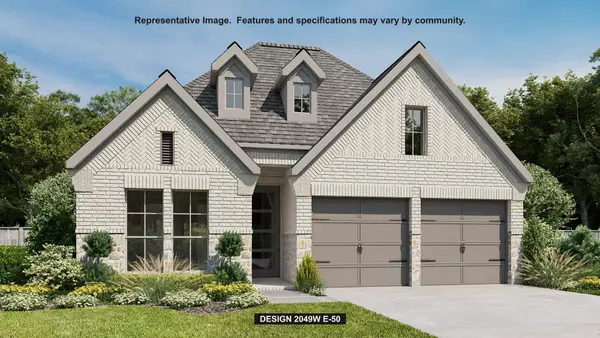 $474,900Active4 beds 3 baths2,049 sq. ft.
$474,900Active4 beds 3 baths2,049 sq. ft.2636 Brooklyn Street, Forney, TX 75126
MLS# 21174508Listed by: PERRY HOMES REALTY LLC - New
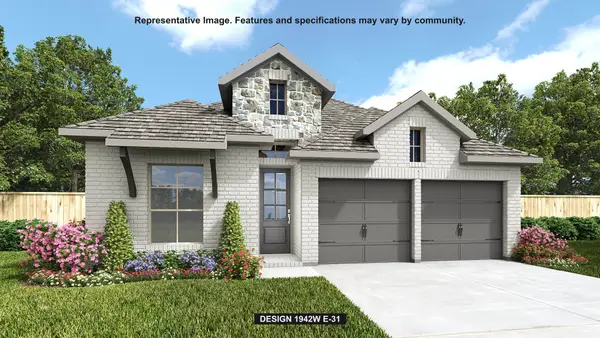 $451,900Active4 beds 3 baths1,942 sq. ft.
$451,900Active4 beds 3 baths1,942 sq. ft.2646 Brooklyn Street, Forney, TX 75126
MLS# 21174509Listed by: PERRY HOMES REALTY LLC - New
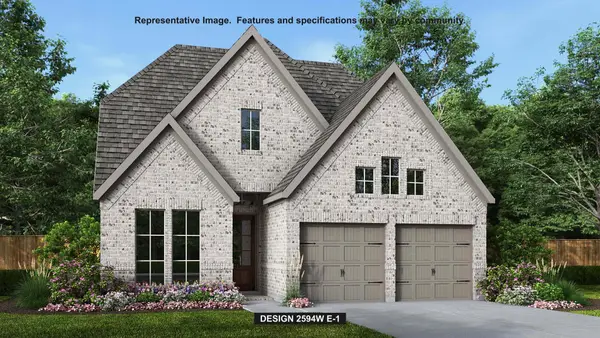 $549,900Active4 beds 3 baths2,594 sq. ft.
$549,900Active4 beds 3 baths2,594 sq. ft.2643 Brooklyn Street, Forney, TX 75126
MLS# 21174444Listed by: PERRY HOMES REALTY LLC

