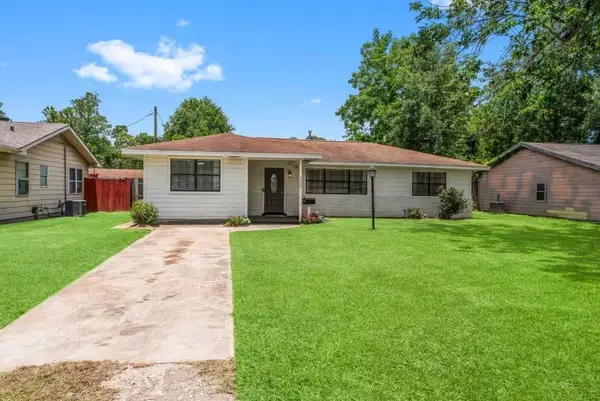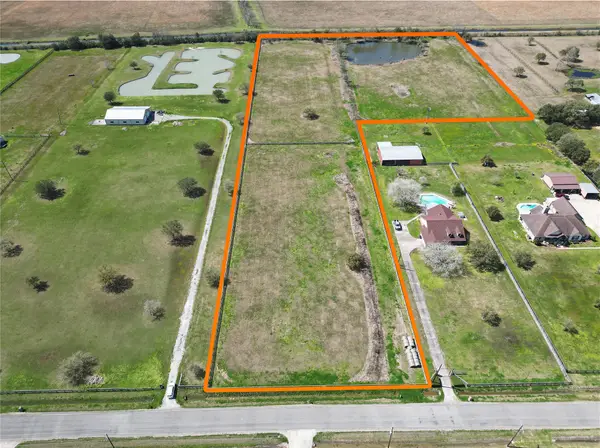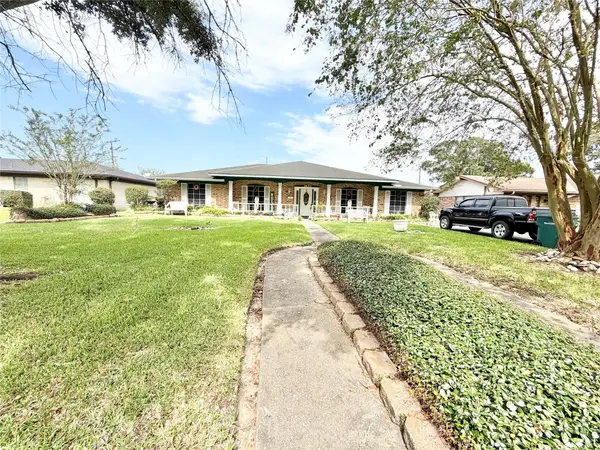2040 Chevy Chase Lane, Beaumont, TX 77706
Local realty services provided by:Better Homes and Gardens Real Estate Hometown
2040 Chevy Chase Lane,Beaumont, TX 77706
$299,000
- 4 Beds
- 2 Baths
- 2,710 sq. ft.
- Single family
- Active
Listed by:amy chance
Office:compass re texas, llc. - houston
MLS#:20767775
Source:HARMLS
Price summary
- Price:$299,000
- Price per sq. ft.:$110.33
About this home
Welcome to 2040 Chevy Chase Ln, a charming single-family residence in the heart of Beaumont. This spacious home offers 2,710 square feet of living space, perfectly designed for comfort and style. With four generously sized bedrooms and two well-appointed bathrooms, there is ample space for relaxation and rejuvenation. Step inside to discover a thoughtfully arranged interior featuring a total of 11 rooms. The carpet and tile floors create an inviting atmosphere, offering durability and ease of maintenance. The formal dining room provides an ideal setting for hosting dinner parties and family gatherings, enhancing the home's entertaining capabilities. The primary bedroom boasts an ensuite bathroom, offering a private retreat for ultimate relaxation. Outside, the property continues to impress with a spacious deck, perfect for outdoor dining or enjoying a peaceful evening under the stars. Generator included.
Contact an agent
Home facts
- Year built:1978
- Listing ID #:20767775
- Updated:October 02, 2025 at 05:12 PM
Rooms and interior
- Bedrooms:4
- Total bathrooms:2
- Full bathrooms:2
- Living area:2,710 sq. ft.
Heating and cooling
- Cooling:Central Air, Electric
- Heating:Central, Gas
Structure and exterior
- Roof:Composition
- Year built:1978
- Building area:2,710 sq. ft.
- Lot area:0.31 Acres
Schools
- High school:WEST BROOK HIGH SCHOOL
- Middle school:MARSHALL MIDDLE SCHOOL (BEAUMONT)
- Elementary school:REGINAL-HOWELL ELEMENTARY SCHOOL
Utilities
- Sewer:Public Sewer
Finances and disclosures
- Price:$299,000
- Price per sq. ft.:$110.33
- Tax amount:$7,249 (2025)
New listings near 2040 Chevy Chase Lane
- New
 $85,000Active0.28 Acres
$85,000Active0.28 Acres7960 Omar Street, Beaumont, TX 77707
MLS# 90926288Listed by: COLDWELL BANKER SOUTHERN HOMES - New
 $175,000Active3 beds 1 baths1,394 sq. ft.
$175,000Active3 beds 1 baths1,394 sq. ft.7280 Click Drive, Beaumont, TX 77708
MLS# 92766614Listed by: JOSEPH WALTER REALTY, LLC - New
 $244,000Active4 beds 3 baths2,068 sq. ft.
$244,000Active4 beds 3 baths2,068 sq. ft.13375 Craig Lane, Beaumont, TX 77713
MLS# 69182976Listed by: KELLER WILLIAMS SUMMIT - New
 $115,000Active1 beds 1 baths1,896 sq. ft.
$115,000Active1 beds 1 baths1,896 sq. ft.2370 Orange Street, Beaumont, TX 77701
MLS# 95764104Listed by: STICKS & BRICKS REALTY - New
 $439,900Active5 beds 4 baths3,401 sq. ft.
$439,900Active5 beds 4 baths3,401 sq. ft.3490 Prescot Drive, Beaumont, TX 77706
MLS# 70895527Listed by: RE/MAX ONE - New
 $375,000Active10.64 Acres
$375,000Active10.64 Acres3080 S Pine Island, Beaumont, TX 77713
MLS# 38881818Listed by: DAYNA SIMMONS REAL ESTATE - New
 $324,900Active5 beds 3 baths2,170 sq. ft.
$324,900Active5 beds 3 baths2,170 sq. ft.2187 Franklin Street, Beaumont, TX 77701
MLS# 83133414Listed by: TEIFKE REAL ESTATE - New
 $356,000Active4 beds 3 baths2,281 sq. ft.
$356,000Active4 beds 3 baths2,281 sq. ft.6690 Highpoint Avenue, Beaumont, TX 77708
MLS# 34607321Listed by: COLDWELL BANKER SOUTHERN HOMES - New
 $190,000Active4 beds 3 baths2,280 sq. ft.
$190,000Active4 beds 3 baths2,280 sq. ft.1870 Rena Street, Beaumont, TX 77705
MLS# 78373326Listed by: EPIQUE REALTY LLC - New
 $399,900Active4 beds 3 baths2,380 sq. ft.
$399,900Active4 beds 3 baths2,380 sq. ft.155 Moore Road, Beaumont, TX 77713
MLS# 82647892Listed by: LOLA DUHON REALTY
