3512 Valmont Avenue, Beaumont, TX 77706
Local realty services provided by:Better Homes and Gardens Real Estate Gary Greene
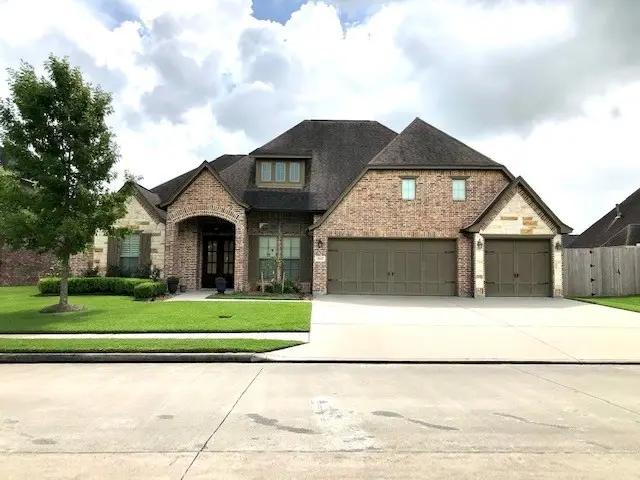


3512 Valmont Avenue,Beaumont, TX 77706
$499,000
- 4 Beds
- 3 Baths
- 3,204 sq. ft.
- Single family
- Active
Listed by:peggy roege
Office:jane byrd properties international llc.
MLS#:67877503
Source:HARMLS
Price summary
- Price:$499,000
- Price per sq. ft.:$155.74
- Monthly HOA dues:$18.25
About this home
WOW! This one has it ALL! Welcome to 3512 Valmont beauty. True beauty and luxury shines in this stunning Executive Style Home; home is gorgeous. A charming covered front porch. A grand Foyer. Living Area with beamed ceilings, and fireplace. Gourmet island kitchen with custom cabinetry, Commerical style stove, lots of cabinets, undercounter lighting, beautiful granite countertops. The overall Kitchen is fabulous and opens to Breakfast area. Elegant Formal dining with shutters. Large Private Primary Suite with shutters. Primary Bath with jetted tub, double sinks & vanity, large walk-in closet with built-ins. The split floor plan is ideal for the Secondary Bedrooms, and they are a nice size. The home provides a blend of elegance and functionality. Covered Patio for entertaining. Whole-house generator, two A/C Units. Grand 3-Car garage with storage closet. Sprinkler system. Home has been meticulously maintained and is in Move-In Ready condition.
Contact an agent
Home facts
- Year built:2016
- Listing Id #:67877503
- Updated:August 18, 2025 at 11:38 AM
Rooms and interior
- Bedrooms:4
- Total bathrooms:3
- Full bathrooms:3
- Living area:3,204 sq. ft.
Heating and cooling
- Cooling:Central Air, Electric, Zoned
- Heating:Central, Gas, Zoned
Structure and exterior
- Roof:Composition
- Year built:2016
- Building area:3,204 sq. ft.
- Lot area:0.24 Acres
Schools
- High school:WEST BROOK HIGH SCHOOL
- Middle school:MARSHALL MIDDLE SCHOOL (BEAUMONT)
- Elementary school:REGINAL-HOWELL ELEMENTARY SCHOOL
Utilities
- Sewer:Public Sewer
Finances and disclosures
- Price:$499,000
- Price per sq. ft.:$155.74
- Tax amount:$11,511 (2024)
New listings near 3512 Valmont Avenue
- Open Sat, 2 to 5pmNew
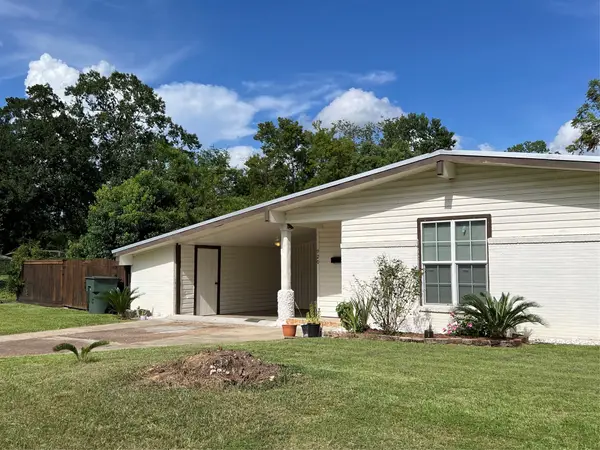 $169,000Active3 beds 2 baths1,448 sq. ft.
$169,000Active3 beds 2 baths1,448 sq. ft.920 Parson, Beaumont, TX 77706
MLS# 79776516Listed by: TEXAS SIGNATURE REALTY - Open Sun, 2 to 4pmNew
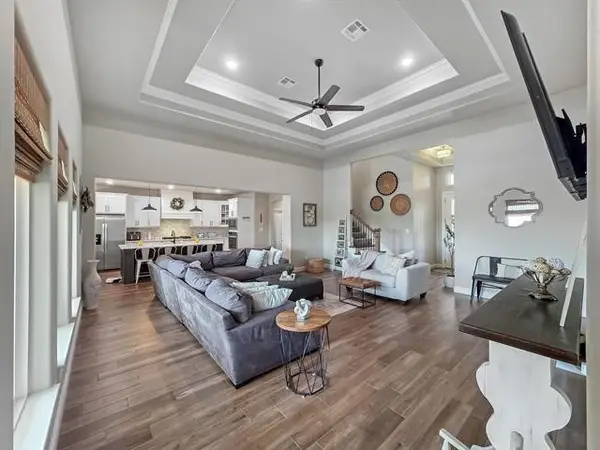 $475,000Active4 beds 3 baths2,480 sq. ft.
$475,000Active4 beds 3 baths2,480 sq. ft.14845 Norma Jane Lane, Beaumont, TX 77713
MLS# 93548495Listed by: COLDWELL BANKER SOUTHERN HOMES - New
 $97,500Active0.3 Acres
$97,500Active0.3 Acres3565 Wakefield Lane, Beaumont, TX 77713
MLS# 71644509Listed by: COLDWELL BANKER SOUTHERN HOMES - New
 $125,000Active3 beds 1 baths972 sq. ft.
$125,000Active3 beds 1 baths972 sq. ft.5115 Stardust Drive, Beaumont, TX 77706
MLS# 13879772Listed by: KELLER WILLIAMS ELITE - New
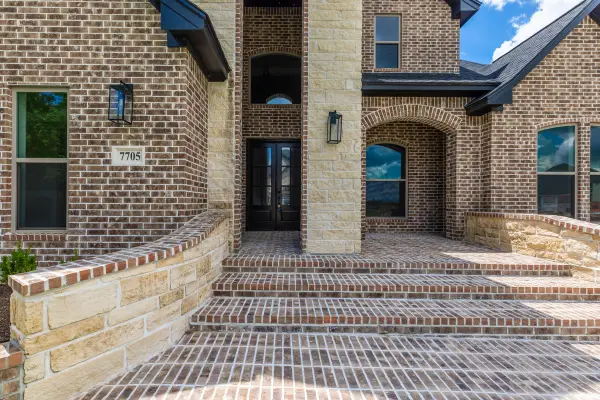 $599,900Active4 beds 4 baths3,485 sq. ft.
$599,900Active4 beds 4 baths3,485 sq. ft.7705 Water Edge, Beaumont, TX 77707
MLS# 12340186Listed by: DAYNA SIMMONS REAL ESTATE - New
 $195,000Active3 beds 3 baths1,340 sq. ft.
$195,000Active3 beds 3 baths1,340 sq. ft.1075 Miller Street, Beaumont, TX 77701
MLS# 10368621Listed by: KELLER WILLIAMS REALTY METROPOLITAN - New
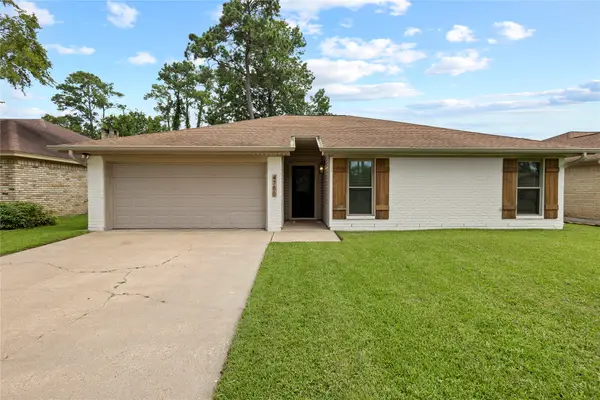 $255,000Active3 beds 2 baths1,478 sq. ft.
$255,000Active3 beds 2 baths1,478 sq. ft.4750 Coolidge Street, Beaumont, TX 77706
MLS# 25216359Listed by: JLA REALTY - New
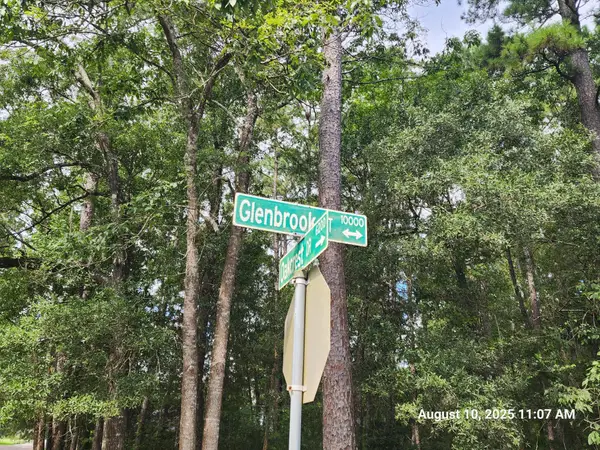 $14,997Active0.17 Acres
$14,997Active0.17 Acres0 Glenbrook Street, Beaumont, TX 77713
MLS# 49673659Listed by: NB ELITE REALTY - New
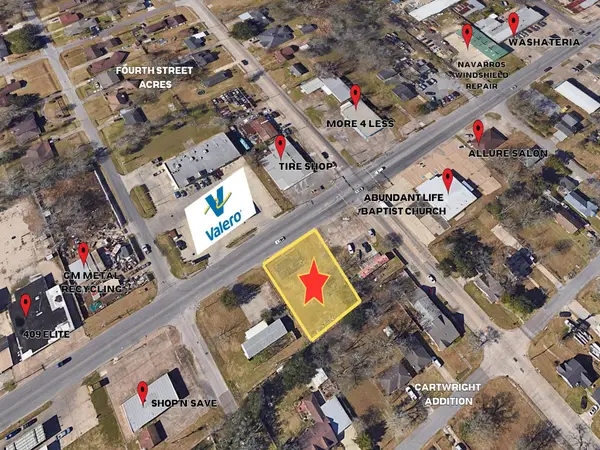 $42,500Active0.32 Acres
$42,500Active0.32 Acres2555 S 4th Street, Beaumont, TX 77701
MLS# 36262669Listed by: COLDWELL BANKER COMMERCIAL ARNOLD AND ASSOCIATES - New
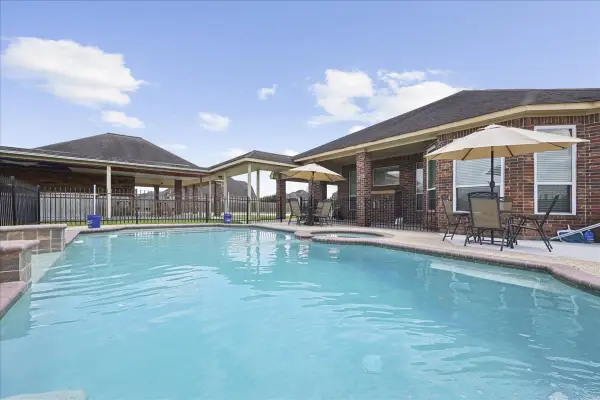 $549,000Active4 beds 3 baths2,534 sq. ft.
$549,000Active4 beds 3 baths2,534 sq. ft.14874 Lisa Lane, Beaumont, TX 77713
MLS# 32968193Listed by: REAL BROKER, LLC
