5770 Scenic Drive, Beaumont, TX 77713
Local realty services provided by:Better Homes and Gardens Real Estate Hometown
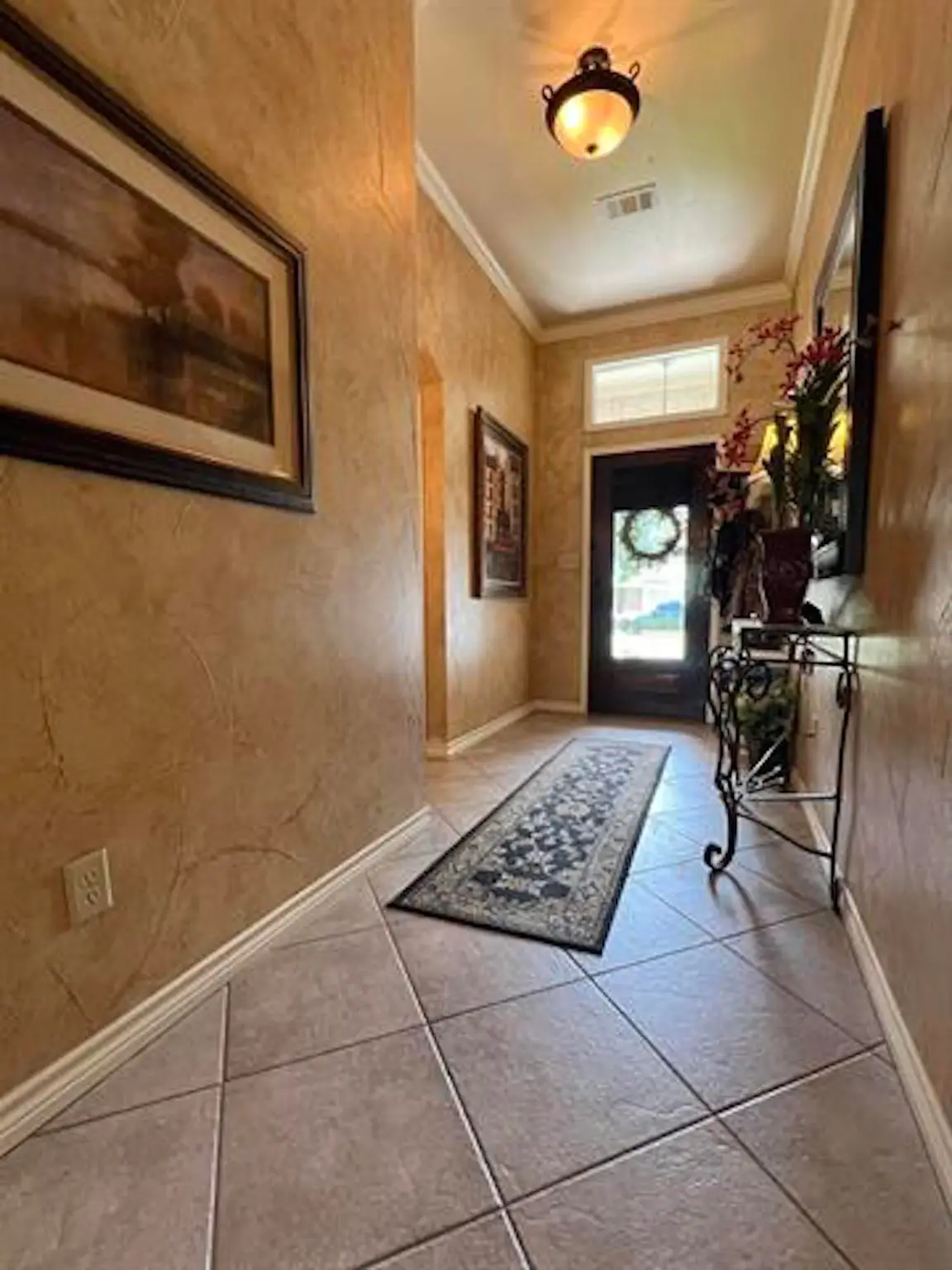
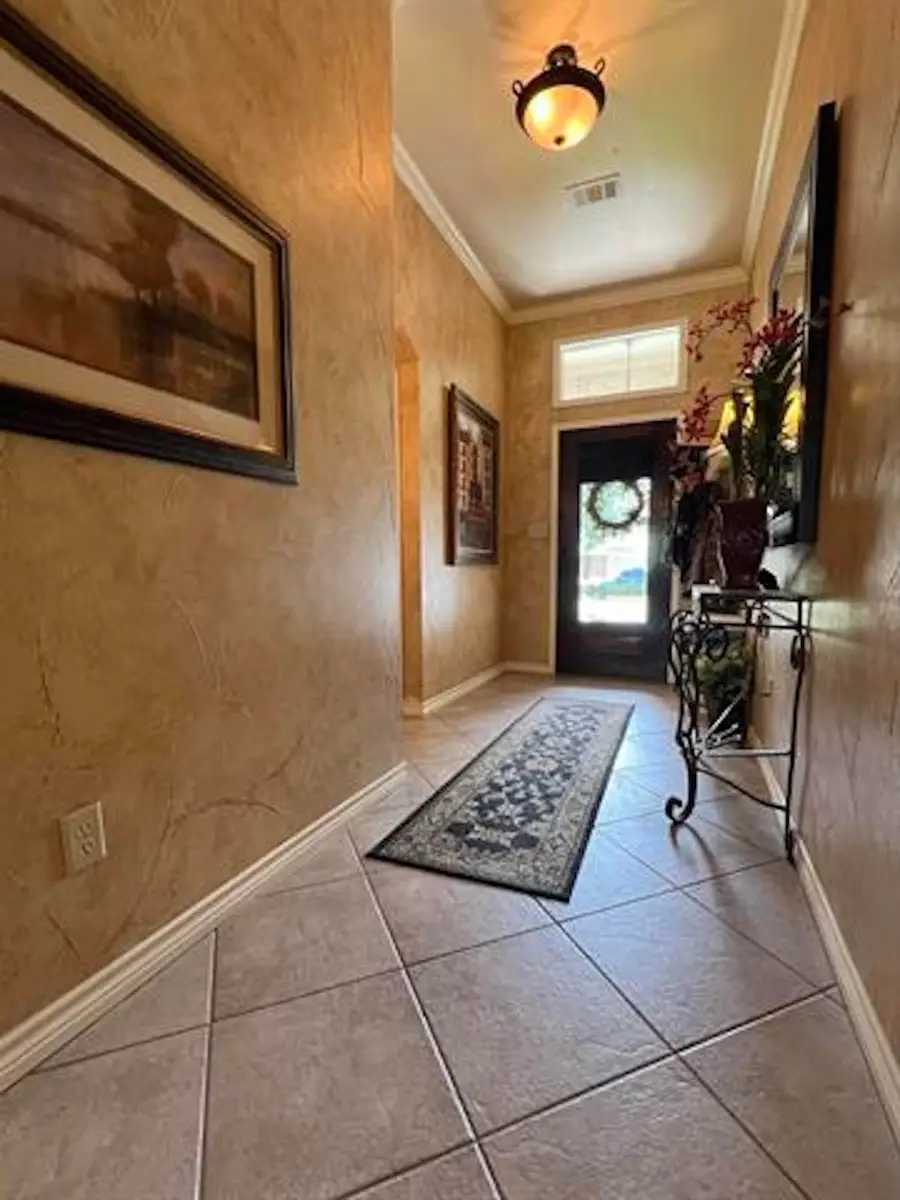
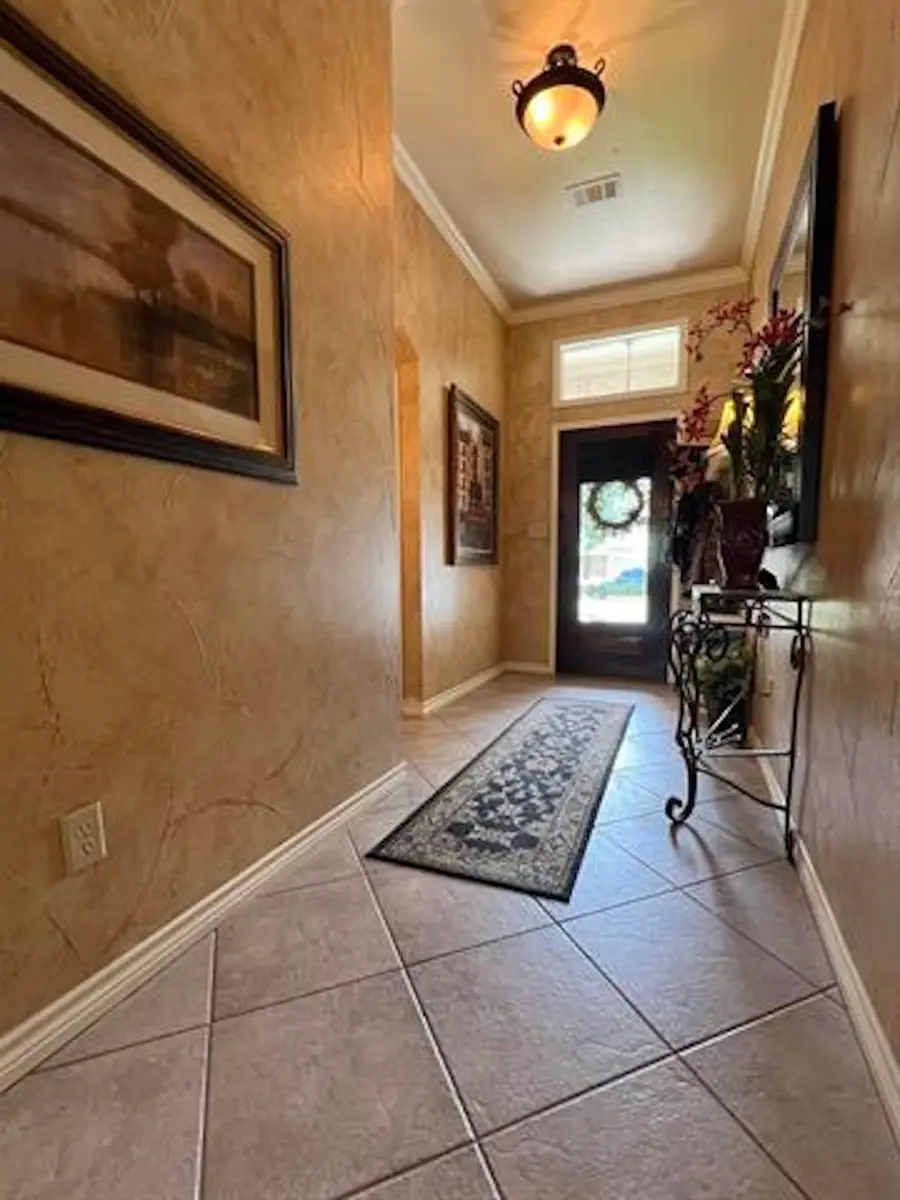
5770 Scenic Drive,Beaumont, TX 77713
$315,000
- 3 Beds
- 2 Baths
- 1,705 sq. ft.
- Single family
- Pending
Listed by:holly petrie
Office:re/max pro
MLS#:95717548
Source:HARMLS
Price summary
- Price:$315,000
- Price per sq. ft.:$184.75
About this home
Welcome to this stunning home that overlooks a stocked lake that provides the most beautiful views that are absolutely breathtaking! This custom built, one-owner home has NEVER FLOODED and provides high quality, well-maintained features throughout. Dedicated entry that allows the perfect view all the way to the back of the home with aligned windows giving sight of manicured backyard with inground pool, oversized shade trees and a deck to enjoy fishing in the lake when desired. Home has open concept with trayed ceilings in several areas, fireplace with granite surround, dining area with custom ceiling that looks like leather! Kitchen offers plenty of custom cabinets,granite, breakfast bar, island, stainless appliances and pantry. Split bedroom plan, ceiling fans throughout, HVAC and water heater replaced in 2024. And the lavish landscaping is definitely a BONUS making this home so easy to just move into and start living!! Call today for your private tour.
Contact an agent
Home facts
- Year built:2005
- Listing Id #:95717548
- Updated:August 10, 2025 at 07:16 AM
Rooms and interior
- Bedrooms:3
- Total bathrooms:2
- Full bathrooms:2
- Living area:1,705 sq. ft.
Heating and cooling
- Cooling:Central Air, Electric
- Heating:Central, Electric
Structure and exterior
- Roof:Composition
- Year built:2005
- Building area:1,705 sq. ft.
- Lot area:0.29 Acres
Schools
- High school:WEST BROOK HIGH SCHOOL
- Middle school:VINCENT MIDDLE SCHOOL
- Elementary school:AMELIA ELEMENTARY SCHOOL
Utilities
- Sewer:Public Sewer
Finances and disclosures
- Price:$315,000
- Price per sq. ft.:$184.75
New listings near 5770 Scenic Drive
- New
 $195,000Active3 beds 3 baths1,340 sq. ft.
$195,000Active3 beds 3 baths1,340 sq. ft.1075 Miller Street, Beaumont, TX 77701
MLS# 10368621Listed by: KELLER WILLIAMS REALTY METROPOLITAN - New
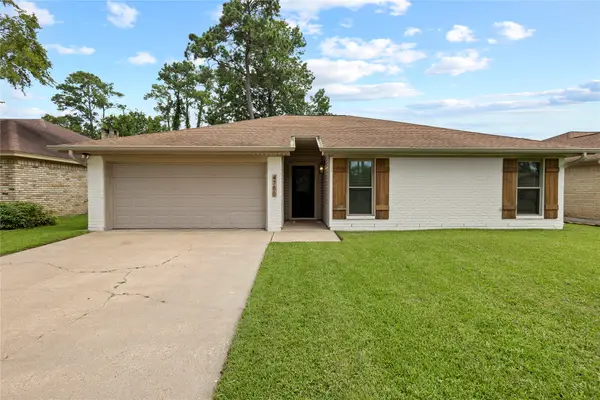 $255,000Active3 beds 2 baths1,478 sq. ft.
$255,000Active3 beds 2 baths1,478 sq. ft.4750 Coolidge Street, Beaumont, TX 77706
MLS# 25216359Listed by: JLA REALTY - New
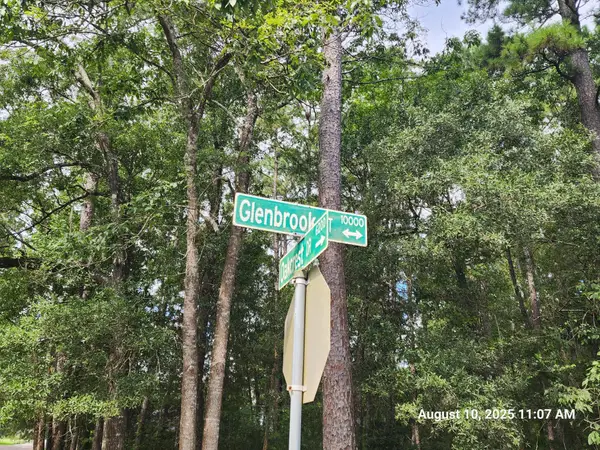 $14,997Active0.17 Acres
$14,997Active0.17 Acres0 Glenbrook Street, Beaumont, TX 77713
MLS# 49673659Listed by: NB ELITE REALTY - New
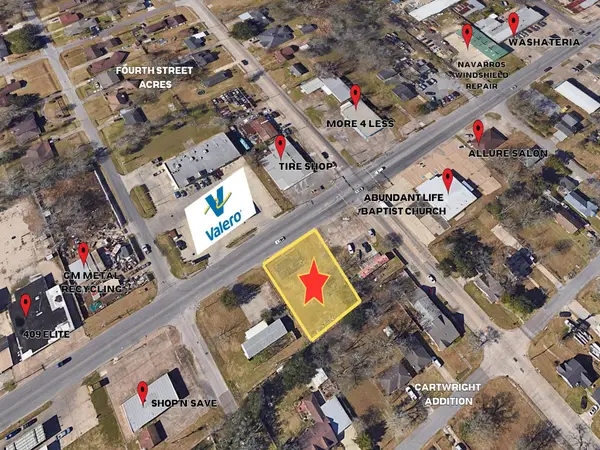 $42,500Active0.32 Acres
$42,500Active0.32 Acres2555 S 4th Street, Beaumont, TX 77701
MLS# 36262669Listed by: COLDWELL BANKER COMMERCIAL ARNOLD AND ASSOCIATES - New
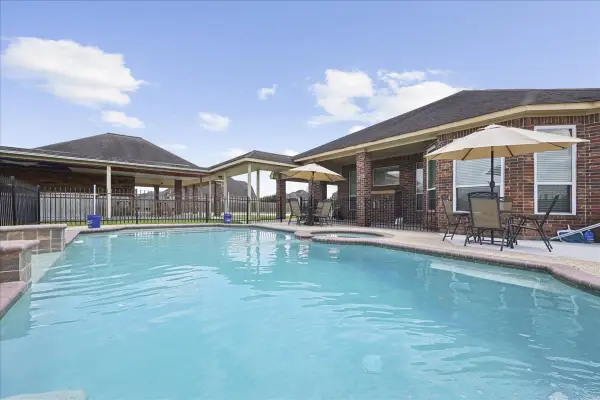 $549,000Active4 beds 3 baths2,534 sq. ft.
$549,000Active4 beds 3 baths2,534 sq. ft.14874 Lisa Lane, Beaumont, TX 77713
MLS# 32968193Listed by: REAL BROKER, LLC 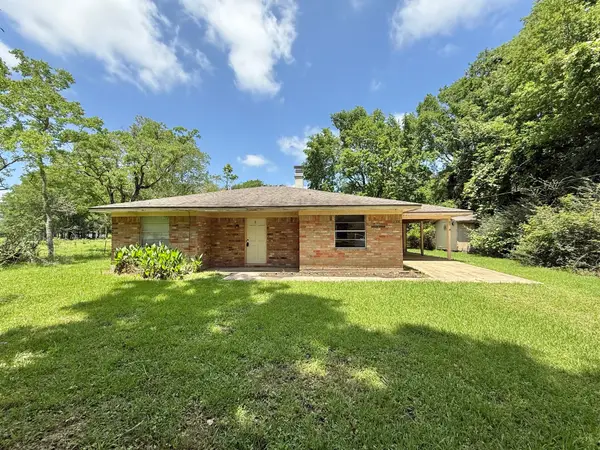 $550,000Pending3 beds 2 baths
$550,000Pending3 beds 2 baths16750 Old Sour Lake Road, Beaumont, TX 77713
MLS# 9211279Listed by: KIRBY SMITH REALTY GROUP- New
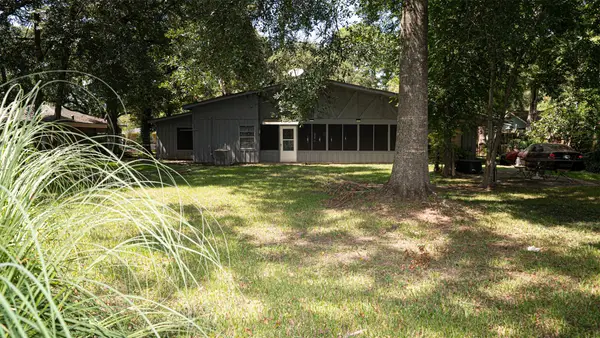 $232,000Active3 beds 2 baths2,436 sq. ft.
$232,000Active3 beds 2 baths2,436 sq. ft.7735 Coburn Drive, Beaumont, TX 77707
MLS# 62622083Listed by: JOSEPH WALTER REALTY, LLC - New
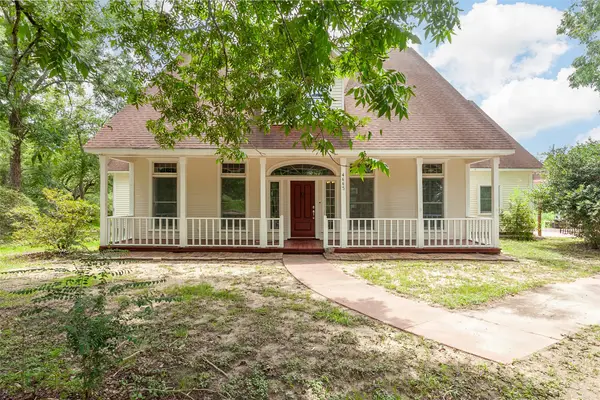 $425,000Active3 beds 3 baths3,007 sq. ft.
$425,000Active3 beds 3 baths3,007 sq. ft.4665 Iron Oaks Drive, Beaumont, TX 77713
MLS# 23775347Listed by: KELLER WILLIAMS ELITE - New
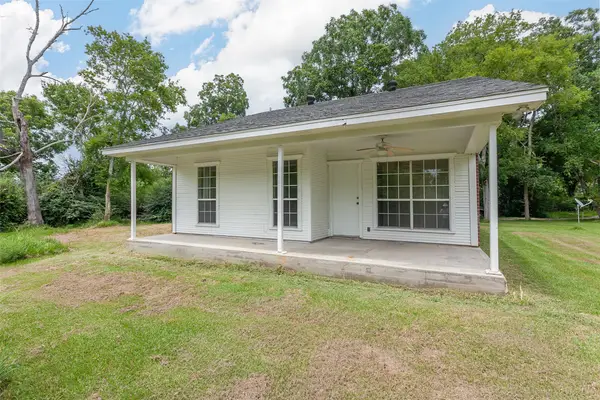 $170,000Active2 beds 1 baths1,286 sq. ft.
$170,000Active2 beds 1 baths1,286 sq. ft.4681 Iron Oaks Drive, Beaumont, TX 77713
MLS# 39944618Listed by: KELLER WILLIAMS ELITE - New
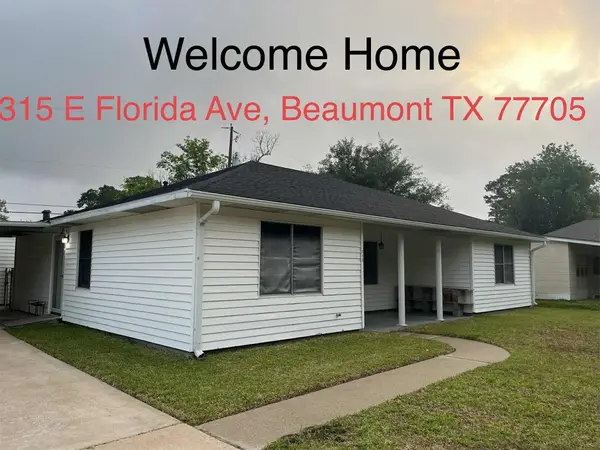 $175,000Active4 beds 3 baths1,474 sq. ft.
$175,000Active4 beds 3 baths1,474 sq. ft.315 E Florida Avenue Avenue, Beaumont, TX 77705
MLS# 73975610Listed by: KELLER WILLIAMS PREMIER REALTY
