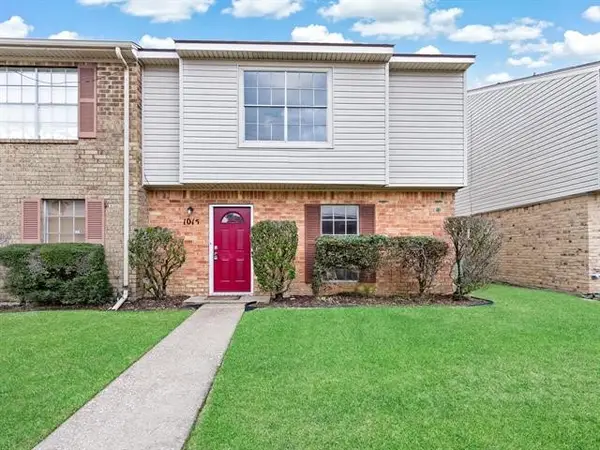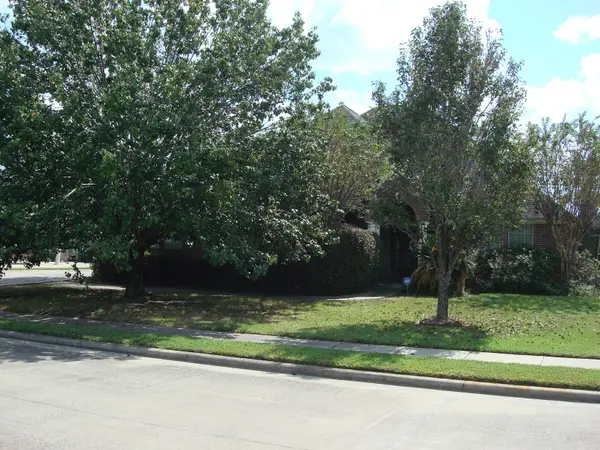7726 Water Edge, Beaumont, TX 77707
Local realty services provided by:Better Homes and Gardens Real Estate Hometown
Listed by:kerry moncla
Office:re/max one
MLS#:84360886
Source:HARMLS
Price summary
- Price:$515,000
- Price per sq. ft.:$202.28
- Monthly HOA dues:$112.5
About this home
Welcome to this stunning custom-built by Aulbaugh Construction, Acadian style home located in the gated community of the Crescent on Walden. This home truly exemplifies custom elegance and serene living. This exceptional home features a gourmet kitchen with custom cabinetry, double oven, gas stove with gleaming granite countertops throughout. The spacious living room, complete with a cozy fireplace, adds to the inviting atmosphere. You will appreciate the sophisticated touches of the tray ceilings accented with elegant crown molding, adding architectural interest to the living spaces. Primary bedroom offers a spacious sitting area, large walk-in closet that flows into the laundry room for convenance while the primary bath provides a luxurious escape with its double vanity, tile shower and relaxing spa tub. Let's not forget the covered back porch feature's a stained, vaulted wood ceiling and a cozy fireplace, offering a picturesque retreat that overlooks a tranquil lake area.
Contact an agent
Home facts
- Year built:2016
- Listing ID #:84360886
- Updated:October 08, 2025 at 11:45 AM
Rooms and interior
- Bedrooms:3
- Total bathrooms:3
- Full bathrooms:2
- Half bathrooms:1
- Living area:2,546 sq. ft.
Heating and cooling
- Cooling:Central Air, Electric
- Heating:Central, Gas
Structure and exterior
- Roof:Composition
- Year built:2016
- Building area:2,546 sq. ft.
- Lot area:0.26 Acres
Schools
- High school:WEST BROOK HIGH SCHOOL
- Middle school:VINCENT MIDDLE SCHOOL
- Elementary school:DISHMAN ELEMENTARY SCHOOL (BEAUMONT)
Utilities
- Sewer:Public Sewer
Finances and disclosures
- Price:$515,000
- Price per sq. ft.:$202.28
- Tax amount:$9,121 (2024)
New listings near 7726 Water Edge
- New
 $245,000Active3 beds 2 baths2,012 sq. ft.
$245,000Active3 beds 2 baths2,012 sq. ft.1510 Crawford Street, Beaumont, TX 77706
MLS# 64849512Listed by: LANGE REALTY GROUP - New
 $105,000Active2 beds 2 baths1,056 sq. ft.
$105,000Active2 beds 2 baths1,056 sq. ft.1620 Wellington Place #901, Beaumont, TX 77706
MLS# 88788420Listed by: COLDWELL BANKER SOUTHERN HOMES - New
 $399,900Active5 beds 4 baths2,585 sq. ft.
$399,900Active5 beds 4 baths2,585 sq. ft.410 Belvedere Drive, Beaumont, TX 77706
MLS# 20956481Listed by: COLDWELL BANKER SOUTHERN HOMES - New
 $359,999Active3 beds 3 baths1,958 sq. ft.
$359,999Active3 beds 3 baths1,958 sq. ft.10025 Jason Court, Beaumont, TX 77705
MLS# 56041381Listed by: LEGACY LIVING REAL ESTATE LLC - New
 $34,000Active0.6 Acres
$34,000Active0.6 Acres1400 W Virginia, Beaumont, TX 77705
MLS# 19504892Listed by: COLDWELL BANKER SOUTHERN HOMES - New
 $399,000Active4 beds 3 baths3,087 sq. ft.
$399,000Active4 beds 3 baths3,087 sq. ft.6375 Ellington Lane, Beaumont, TX 77706
MLS# 37397578Listed by: REALTY ASSOCIATES - New
 $85,000Active0.31 Acres
$85,000Active0.31 Acres6045 Omar Street, Beaumont, TX 77707
MLS# 50211677Listed by: COLDWELL BANKER SOUTHERN HOMES - New
 $85,000Active0.24 Acres
$85,000Active0.24 Acres6060 Omar Street, Beaumont, TX 77707
MLS# 42760666Listed by: COLDWELL BANKER SOUTHERN HOMES - New
 $85,000Active0.22 Acres
$85,000Active0.22 Acres6070 Omar Street, Beaumont, TX 77707
MLS# 69800524Listed by: COLDWELL BANKER SOUTHERN HOMES - New
 $85,000Active0.28 Acres
$85,000Active0.28 Acres7960 Omar Street, Beaumont, TX 77707
MLS# 90926288Listed by: COLDWELL BANKER SOUTHERN HOMES
