8315 Anastasia Avenue, Beaumont, TX 77705
Local realty services provided by:Better Homes and Gardens Real Estate Gary Greene
8315 Anastasia Avenue,Beaumont, TX 77705
$864,990
- 4 Beds
- 5 Baths
- 5,673 sq. ft.
- Single family
- Active
Listed by: desirae bell
Office: keller williams realty the woodlands
MLS#:24493301
Source:HARMLS
Price summary
- Price:$864,990
- Price per sq. ft.:$152.47
- Monthly HOA dues:$55
About this home
WELCOME HOME to THE ESTATES at FANNETT!!! Located minutes from I-10 and a quick commute to all that Downtown Beaumont has to offer! 1.5 STORY CUSTOM home on just over 2-ACRES and situated on CORNER LOT! Featuring a grand circular driveway w/ porte-cochere and 5-CAR GARAGE w/ doublewide driveway. 4 bed, 4.5 bath home featuring stunning GRANITE ISLAND kitchen, extensive built-ins throughout, & stunning travertine tile. Formal living w/ fireplace & a private home office off entry. Screened in patio off breakfast w/ gas fireplace and spacious bedrooms w/ en-suite baths. PRIVATE primary bedroom tucked away w/ patio access and your very own courtyard. Primary bath w/ split hi-lo vanities, jetted tub, fully tiled shower, & a quiet sitting area. GAME ROOM or optional bedroom up w/ closet, decked attic access, & private garage access. Home features recent roof, private water well, & Carrier home generator. This home is a TRUE MASTERPIECE & ENTERTAINERS DELIGHT -- CALL FOR YOUR PRIVATE TOUR!!
Contact an agent
Home facts
- Year built:2005
- Listing ID #:24493301
- Updated:December 14, 2025 at 12:44 PM
Rooms and interior
- Bedrooms:4
- Total bathrooms:5
- Full bathrooms:4
- Half bathrooms:1
- Living area:5,673 sq. ft.
Heating and cooling
- Cooling:Central Air, Electric, Zoned
- Heating:Central, Gas
Structure and exterior
- Roof:Composition
- Year built:2005
- Building area:5,673 sq. ft.
- Lot area:2.03 Acres
Schools
- High school:HAMSHIRE-FANNETT HIGH SCHOOL
- Middle school:HAMSHIRE-FANNETT MIDDLE SCHOOL
- Elementary school:HAMSHIRE-FANNETT ELEMENTARY SCHOOL
Utilities
- Water:Well
- Sewer:Septic Tank
Finances and disclosures
- Price:$864,990
- Price per sq. ft.:$152.47
- Tax amount:$10,957 (2025)
New listings near 8315 Anastasia Avenue
- New
 $310,000Active3 beds 2 baths1,842 sq. ft.
$310,000Active3 beds 2 baths1,842 sq. ft.3699 Grayson Lane, Beaumont, TX 77713
MLS# 5435083Listed by: DAYNA SIMMONS REAL ESTATE - New
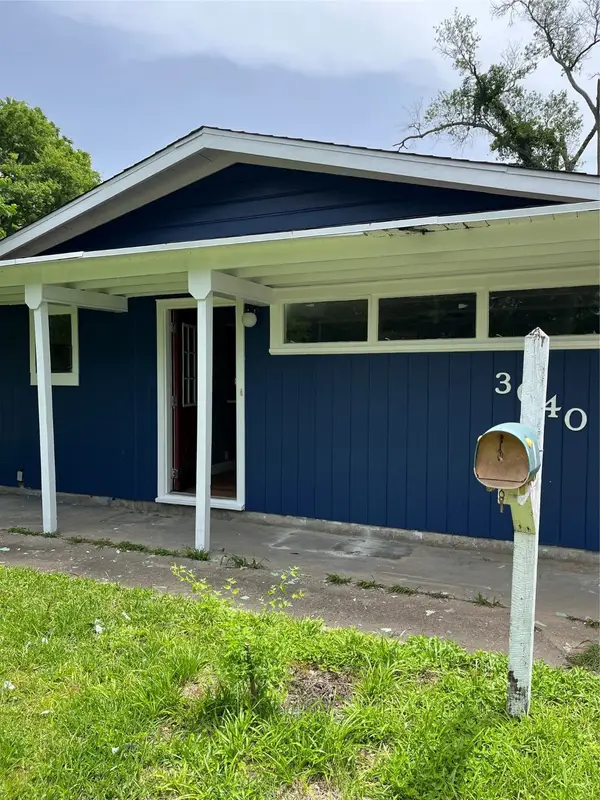 $115,000Active3 beds 1 baths1,378 sq. ft.
$115,000Active3 beds 1 baths1,378 sq. ft.3040 19th Street, Beaumont, TX 77706
MLS# 51563054Listed by: ROCHELLE MARQUEE PROPERTIES - New
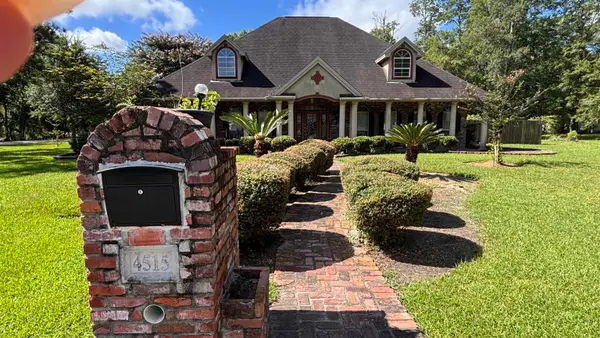 $344,999Active4 beds 6 baths3,553 sq. ft.
$344,999Active4 beds 6 baths3,553 sq. ft.4515 Ridgewood Street, Beaumont, TX 77708
MLS# 81075228Listed by: 2011 AMERICAN REAL ESTATE CO. LLC - New
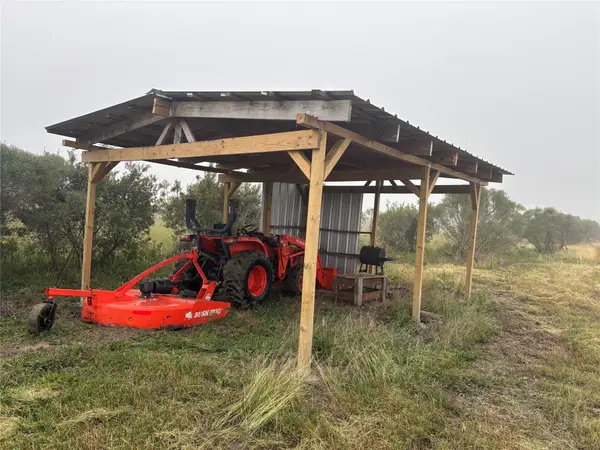 $225,000Active10 Acres
$225,000Active10 Acres0 Fm365, Beaumont, TX 77705
MLS# 77105078Listed by: KELLER WILLIAMS ELITE - New
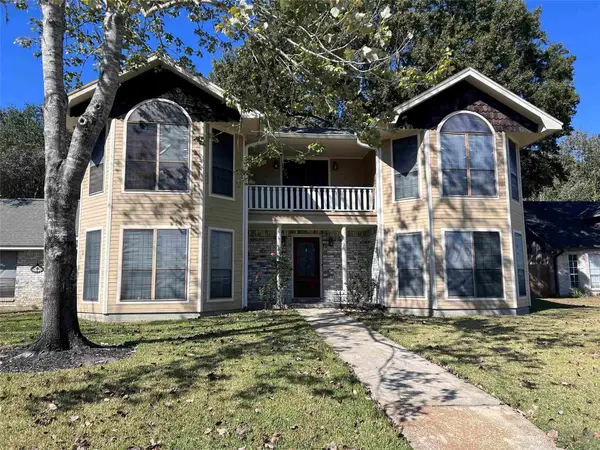 $259,000Active4 beds 2 baths2,132 sq. ft.
$259,000Active4 beds 2 baths2,132 sq. ft.12770 Satinwood Lane, Beaumont, TX 77713
MLS# 42601156Listed by: SOUTHEAST TEXAS 1ST REALTY - New
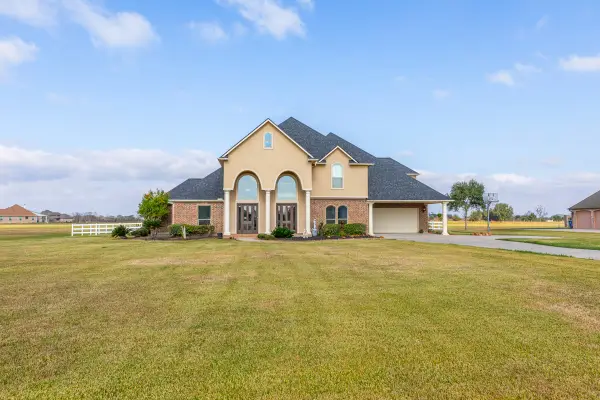 $750,000Active4 beds 6 baths6,076 sq. ft.
$750,000Active4 beds 6 baths6,076 sq. ft.10940 Sheila Court, Beaumont, TX 77705
MLS# 26131746Listed by: DAYNA SIMMONS REAL ESTATE - New
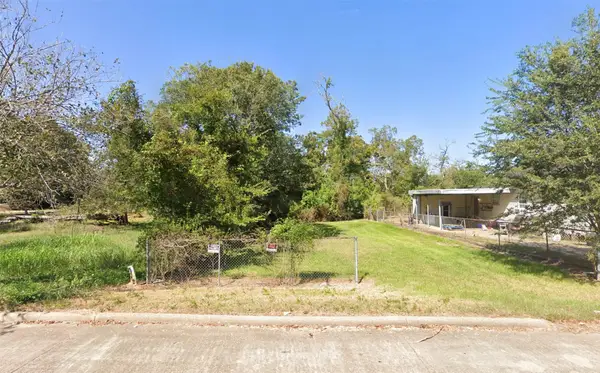 $10,000Active0.16 Acres
$10,000Active0.16 Acres355 E Simmons Avenue, Beaumont, TX 77703
MLS# 13534759Listed by: TOP BROKERAGE - New
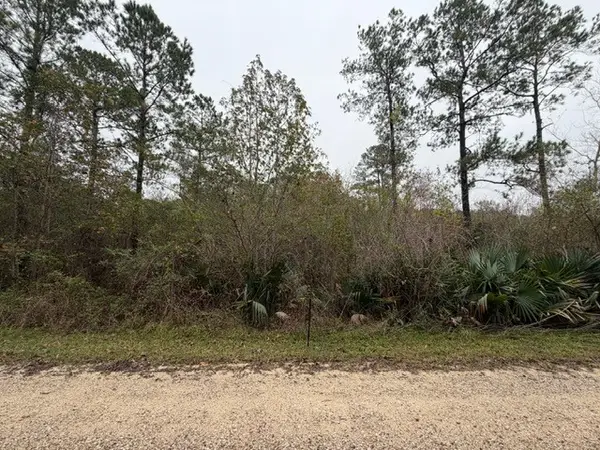 $85,000Active2.47 Acres
$85,000Active2.47 Acres14255 Gray Road, Beaumont, TX 77705
MLS# 47317861Listed by: REGENCY REAL ESTATE PROFESSIONALS - New
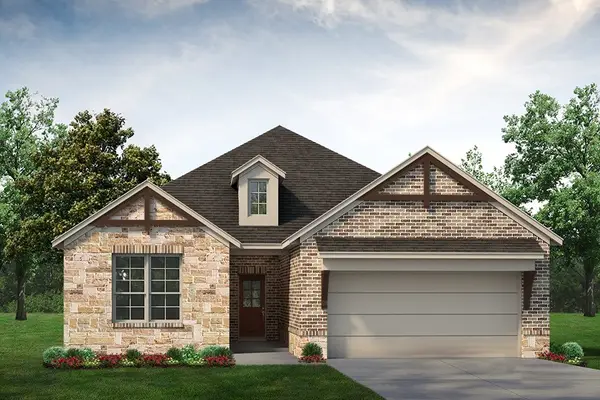 $361,475Active3 beds 2 baths1,860 sq. ft.
$361,475Active3 beds 2 baths1,860 sq. ft.3502 Helena Street, Gainesville, TX 76240
MLS# 21127955Listed by: NTEX REALTY, LP - New
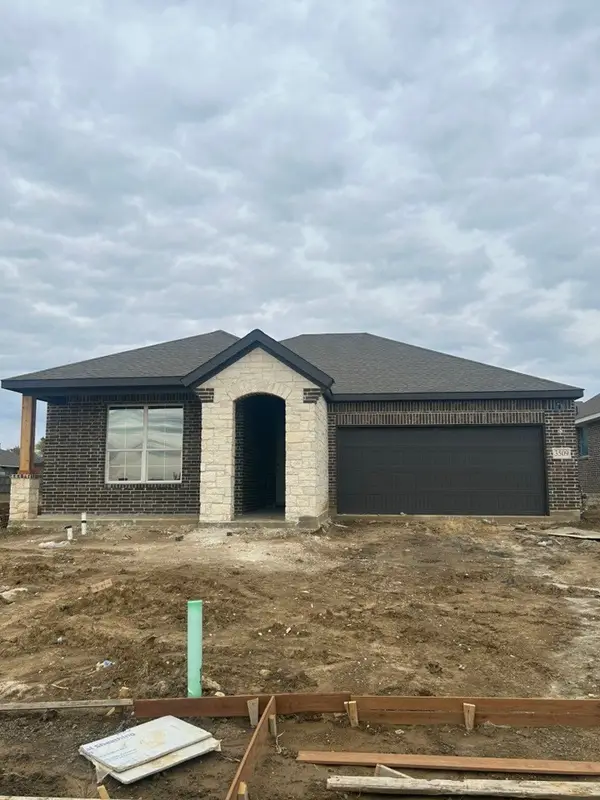 $342,125Active4 beds 2 baths1,656 sq. ft.
$342,125Active4 beds 2 baths1,656 sq. ft.3509 Helena Street, Gainesville, TX 76240
MLS# 21127977Listed by: NTEX REALTY, LP
