98 Orgain Street, Beaumont, TX 77707
Local realty services provided by:Better Homes and Gardens Real Estate Gary Greene
98 Orgain Street,Beaumont, TX 77707
$299,995
- 3 Beds
- 3 Baths
- 1,350 sq. ft.
- Single family
- Active
Listed by: stella lee
Office: connect realty.com
MLS#:81507720
Source:HARMLS
Price summary
- Price:$299,995
- Price per sq. ft.:$222.22
About this home
Nestled in the desirable Caldwood Forest subdivision, this stunning residence blends modern design with inviting suburban comfort. Step inside to an open, sunlit floorplan showcasing new sheetrock, interior paint, and crown molding complemented by new the waterproof laminate flooring and plush carpeting. The renovated kitchen features reinforced custom cabinetry, sleek laminate countertops, updated sink and faucet. Both bathrooms have been refreshed with new vanities, toilets, and modern fixtures, offering a clean, contemporary feel. Additional upgrades include new recessed lighting and fixtures, new ceiling fans, updated switches and covers, new HVAC, renewed ducting system, and updated water lines. Exterior improvements elevate both security and curb appeal featuring new exterior doors, roof repairs, and a freshly painted exterior base. The garage has been fully updated with new insulation, sheetrock, and paint to beautifully complete this modern new home transformation.
Contact an agent
Home facts
- Year built:1978
- Listing ID #:81507720
- Updated:February 12, 2026 at 04:10 AM
Rooms and interior
- Bedrooms:3
- Total bathrooms:3
- Full bathrooms:2
- Half bathrooms:1
- Living area:1,350 sq. ft.
Heating and cooling
- Cooling:Central Air, Electric
- Heating:Central, Electric
Structure and exterior
- Roof:Composition
- Year built:1978
- Building area:1,350 sq. ft.
- Lot area:0.22 Acres
Schools
- High school:WEST BROOK HIGH SCHOOL
- Middle school:VINCENT MIDDLE SCHOOL
- Elementary school:CALDWOOD ELEMENTARY SCHOOL
Utilities
- Sewer:Public Sewer
Finances and disclosures
- Price:$299,995
- Price per sq. ft.:$222.22
- Tax amount:$3,769 (2025)
New listings near 98 Orgain Street
- New
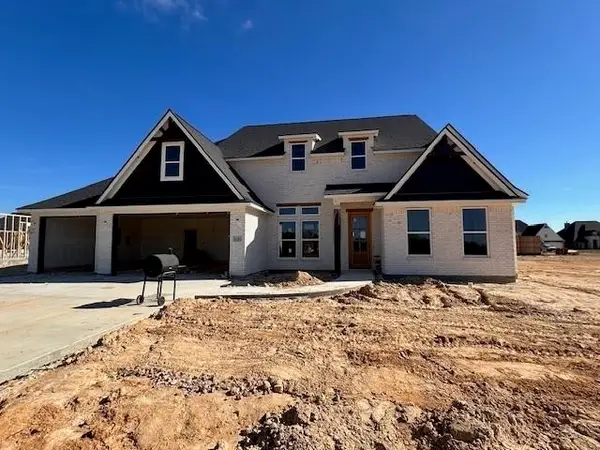 $533,200Active4 beds 3 baths2,760 sq. ft.
$533,200Active4 beds 3 baths2,760 sq. ft.6535 Claybourn Drive, Beaumont, TX 77706
MLS# 28728823Listed by: COLDWELL BANKER SOUTHERN HOMES - New
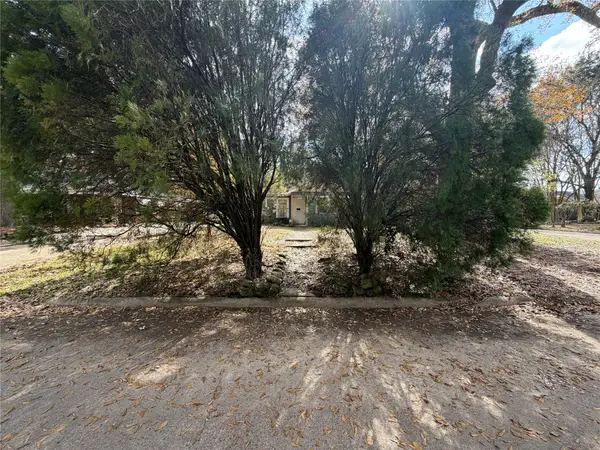 $97,999Active3 beds 2 baths1,572 sq. ft.
$97,999Active3 beds 2 baths1,572 sq. ft.2740 Lakeview Circle, Beaumont, TX 77703
MLS# 56101177Listed by: SURGE REALTY - New
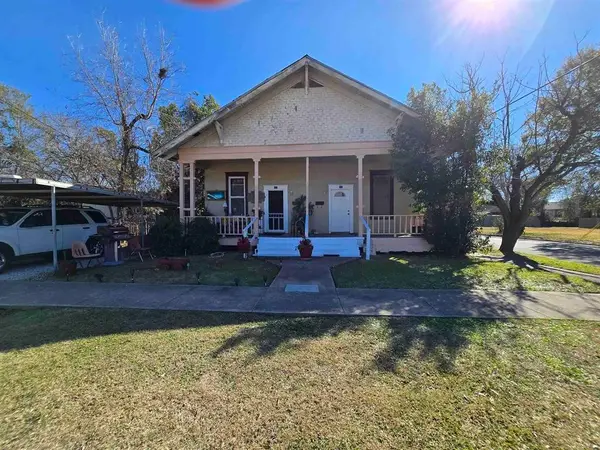 $90,000Active-- beds -- baths1,394 sq. ft.
$90,000Active-- beds -- baths1,394 sq. ft.899 Cartwright Street, Beaumont, TX 77701
MLS# 83408359Listed by: COLDWELL BANKER SOUTHERN HOMES - New
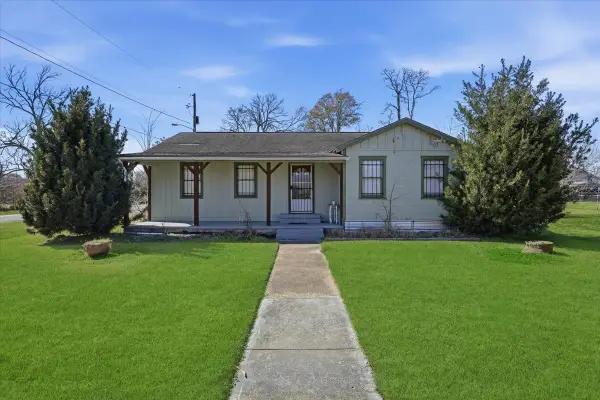 $99,995Active3 beds 3 baths1,476 sq. ft.
$99,995Active3 beds 3 baths1,476 sq. ft.3405 Elder Street, Beaumont, TX 77703
MLS# 23951076Listed by: CONNECT REALTY.COM - New
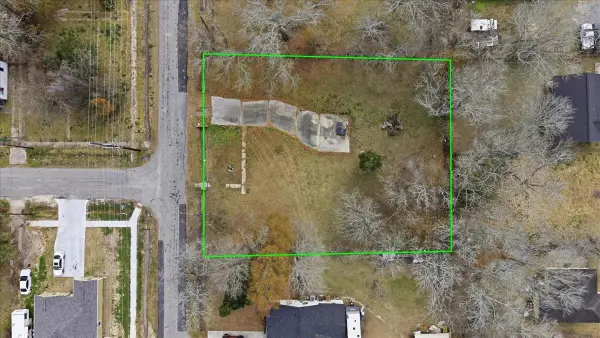 $15,995Active0.44 Acres
$15,995Active0.44 Acres3185 Renaud Street, Beaumont, TX 77703
MLS# 10765660Listed by: CONNECT REALTY.COM - New
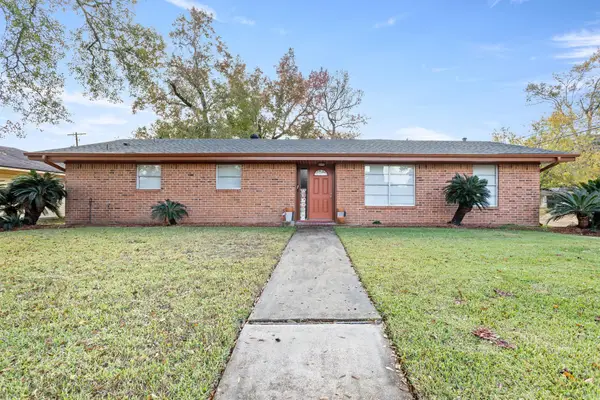 $208,000Active3 beds 2 baths1,932 sq. ft.
$208,000Active3 beds 2 baths1,932 sq. ft.5195 Laurel Street, Beaumont, TX 77707
MLS# 55220127Listed by: RE/MAX ONE - New
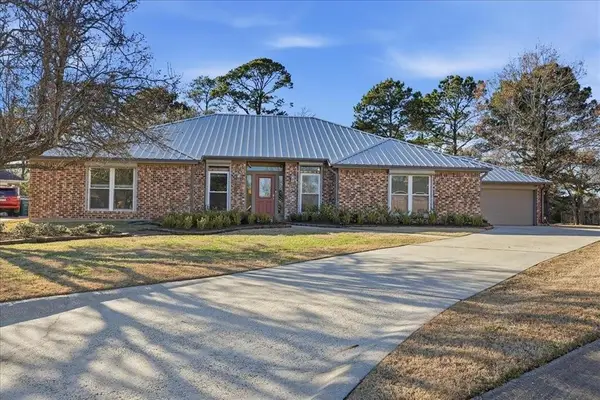 $315,000Active4 beds 3 baths2,621 sq. ft.
$315,000Active4 beds 3 baths2,621 sq. ft.4690 Reagan Street, Beaumont, TX 77706
MLS# 67045145Listed by: COLDWELL BANKER SOUTHERN HOMES - New
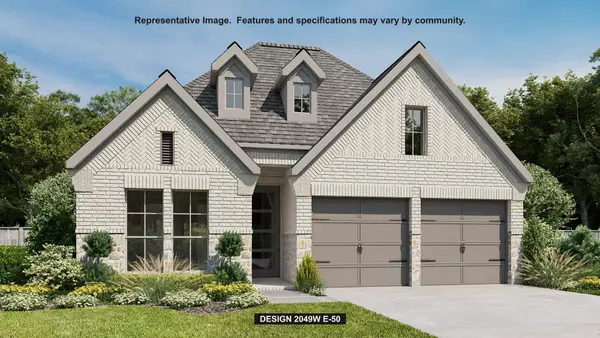 $474,900Active4 beds 3 baths2,049 sq. ft.
$474,900Active4 beds 3 baths2,049 sq. ft.2636 Brooklyn Street, Forney, TX 75126
MLS# 21174508Listed by: PERRY HOMES REALTY LLC - New
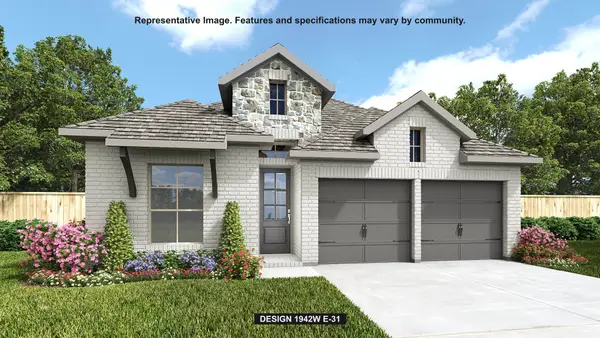 $451,900Active4 beds 3 baths1,942 sq. ft.
$451,900Active4 beds 3 baths1,942 sq. ft.2646 Brooklyn Street, Forney, TX 75126
MLS# 21174509Listed by: PERRY HOMES REALTY LLC - New
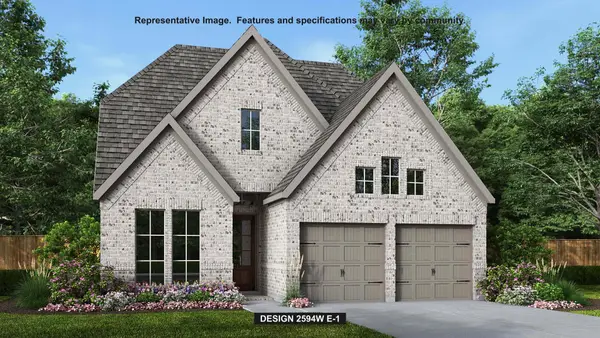 $549,900Active4 beds 3 baths2,594 sq. ft.
$549,900Active4 beds 3 baths2,594 sq. ft.2643 Brooklyn Street, Forney, TX 75126
MLS# 21174444Listed by: PERRY HOMES REALTY LLC

