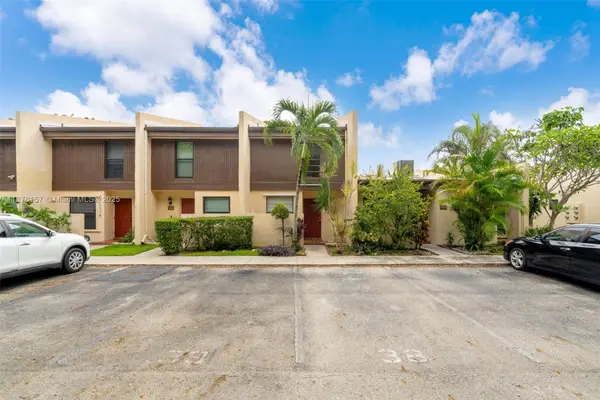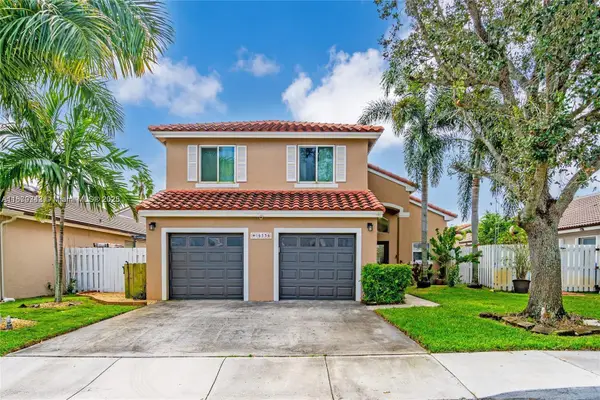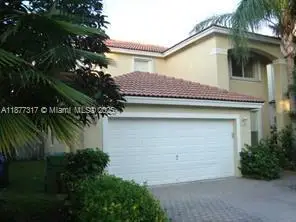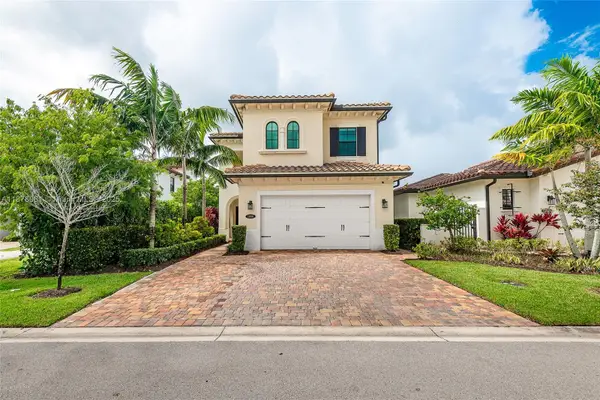1105 Clear View Drive, Bedford, TX 76021
Local realty services provided by:Better Homes and Gardens Real Estate Rhodes Realty
Listed by:wendy lucas214-572-1400
Office:dave perry miller real estate
MLS#:21051318
Source:GDAR
Price summary
- Price:$430,000
- Price per sq. ft.:$179.54
About this home
Traditional, well-cared for home that blends high-end finishes, functional spaces, and comfortable living on a sprawling, secure lot with a side entry garage and swing drive. Wood-look tile graces the major traffic areas and bedrooms and provides durable flooring with a stylish appearance. Step into the updated kitchen, where cooking and gathering are a joy with a six burner gas Wolf range, tons of storage (including two pantries), granite countertops, island, breakfast bar and breakfast room with charming exposed brick stoop. The layout is ideal for both everyday living and entertaining. The primary suite is a true retreat, featuring a cathedral ceiling, a spacious ensuite bath, and two walk-in closets—all designed with full wheelchair accessibility. The second bedroom offers a built-in desk and walk-in closet, while the third bedroom also features a walk-in closet. Both rooms share spacious hall bath. Split fourth bedroom and full bath off kitchen are perfect for in-laws, guests, or home office. An oversized utility room with a storage closet and a lovely stained glass window adds both charm and practicality. Outside, enjoy a huge lot with sprinkler system, storage shed and room to roam or relax. New windows, many with plantation shutters, throughout. Garage offers electric car charging and extra storage space, as well as powered door access with remotes to allow additional wheelchair accessibility. Just minutes from The Bedford Center YMCA, Generations Park and tons of retail and dining options, this lot and this home are special!
Contact an agent
Home facts
- Year built:1978
- Listing ID #:21051318
- Added:11 day(s) ago
- Updated:September 16, 2025 at 02:51 AM
Rooms and interior
- Bedrooms:4
- Total bathrooms:3
- Full bathrooms:3
- Living area:2,395 sq. ft.
Heating and cooling
- Cooling:Central Air, Electric
- Heating:Central, Gas
Structure and exterior
- Year built:1978
- Building area:2,395 sq. ft.
- Lot area:0.25 Acres
Schools
- High school:Bell
- Elementary school:Bedfordhei
Finances and disclosures
- Price:$430,000
- Price per sq. ft.:$179.54
- Tax amount:$7,733
New listings near 1105 Clear View Drive
- New
 $199,000Active2 beds 2 baths1,193 sq. ft.
$199,000Active2 beds 2 baths1,193 sq. ft.300 SW 130th Ter #110B, Pembroke Pines, FL 33027
MLS# A11875153Listed by: THE KEYES COMPANY - New
 $264,999Active2 beds 3 baths1,214 sq. ft.
$264,999Active2 beds 3 baths1,214 sq. ft.1161 NW 99th Ter #38, Pembroke Pines, FL 33024
MLS# A11876157Listed by: REALTY MARK ASSOCIATES - New
 $520,000Active2 beds 2 baths1,106 sq. ft.
$520,000Active2 beds 2 baths1,106 sq. ft.640 SW 113th Ter, Pembroke Pines, FL 33025
MLS# A11878923Listed by: THE KEYES COMPANY - New
 $649,000Active4 beds 2 baths2,017 sq. ft.
$649,000Active4 beds 2 baths2,017 sq. ft.16536 NW 8th St, Pembroke Pines, FL 33028
MLS# A11879342Listed by: LPT REALTY, LLC - New
 $575,900Active3 beds 3 baths1,671 sq. ft.
$575,900Active3 beds 3 baths1,671 sq. ft.1046 SW 158th Way, Pembroke Pines, FL 33027
MLS# A11877858Listed by: EXCELLENT HOUSE, LLC - New
 $775,000Active5 beds 3 baths2,400 sq. ft.
$775,000Active5 beds 3 baths2,400 sq. ft.7733 NW 17th Ct, Pembroke Pines, FL 33024
MLS# A11877317Listed by: META QUEST REALTY LLC - New
 $225,000Active2 beds 2 baths1,507 sq. ft.
$225,000Active2 beds 2 baths1,507 sq. ft.800 SW 125th Way #312O, Pembroke Pines, FL 33027
MLS# A11874634Listed by: THE KEYES COMPANY - New
 $529,900Active3 beds 3 baths1,517 sq. ft.
$529,900Active3 beds 3 baths1,517 sq. ft.17957 SW 8th St #4403, Pembroke Pines, FL 33029
MLS# A11878934Listed by: GOLDPEN REALTY GROUP - New
 $339,000Active4 beds 2 baths1,352 sq. ft.
$339,000Active4 beds 2 baths1,352 sq. ft.21771 NW 6th St, Pembroke Pines, FL 33029
MLS# A11877587Listed by: REAL ESTATE EMPIRE GROUP, INC. - New
 $920,000Active4 beds 3 baths2,541 sq. ft.
$920,000Active4 beds 3 baths2,541 sq. ft.11816 SW 13th Ct, Pembroke Pines, FL 33025
MLS# A11878081Listed by: TWIN REAL ESTATE GROUP, INC.
