1204 Edgecliff Drive, Bedford, TX 76022
Local realty services provided by:Better Homes and Gardens Real Estate Lindsey Realty
Listed by:toni mcmillon817-233-4109
Office:keller williams realty
MLS#:21003395
Source:GDAR
Price summary
- Price:$469,850
- Price per sq. ft.:$146.42
About this home
Beautiful Brook Hollow! This home combines a legacy of love and care. Open feeling when you walk into this home. Front living and dining off of entry. Spacious living with an oversized family room accented with vaulted ceilings and brick fireplace with views of outdoors. 3 spacious bedroom with their own bathrooms. Primary bedroom with two walk-in closets and ensuite bathroom. This spacious primary bathroom complete with separate shower, tub and separate sink and vanity areas. Kitchen includes cooktop, double ovens, plenty of cabinet and counterspace and cozy breakfast nook. Downstairs includes a gameroom, storage room, half bath and garage. The lush landscape that surrounds the property offers a sense of privacy and serenity, making it an ideal retreat from the hustle and bustle of everyday life. Mature trees provide shade and a picturesque backdrop for outdoor gatherings, while the backyard invites endless possibilities for gardening enthusiasts or family barbecues. Sprinkler system. Roof replaced July 2025. This home is now ready for new owners to infuse it with their own colors and style. Neighborhood park with picnic tables and playground at the end of the street. Buyer(s) and buyer(s) agents responsibility to verify all information including but not limited to square footage, room measurements, schools, utility. No survey-Buyer responsible for survey.
Contact an agent
Home facts
- Year built:1972
- Listing ID #:21003395
- Added:76 day(s) ago
- Updated:October 02, 2025 at 11:37 AM
Rooms and interior
- Bedrooms:3
- Total bathrooms:4
- Full bathrooms:3
- Half bathrooms:1
- Living area:3,209 sq. ft.
Heating and cooling
- Cooling:Ceiling Fans, Central Air, Electric
- Heating:Central, Natural Gas
Structure and exterior
- Roof:Composition
- Year built:1972
- Building area:3,209 sq. ft.
- Lot area:0.22 Acres
Schools
- High school:Bell
- Elementary school:Stonegate
Finances and disclosures
- Price:$469,850
- Price per sq. ft.:$146.42
- Tax amount:$6,764
New listings near 1204 Edgecliff Drive
- New
 $399,000Active3 beds 2 baths2,175 sq. ft.
$399,000Active3 beds 2 baths2,175 sq. ft.1108 Wade Drive, Bedford, TX 76022
MLS# 21074153Listed by: REAL BROKER, LLC - Open Sun, 2 to 4pmNew
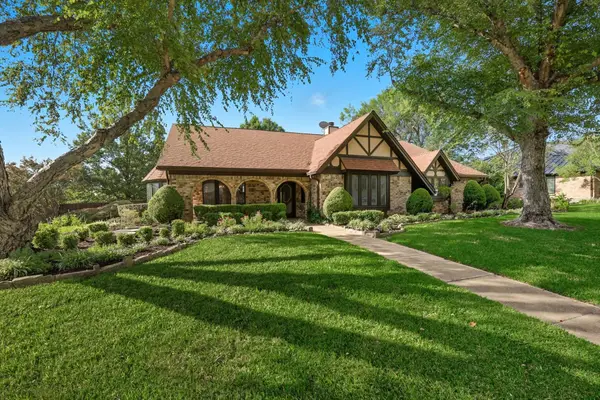 $717,500Active4 beds 3 baths3,028 sq. ft.
$717,500Active4 beds 3 baths3,028 sq. ft.1820 Wimbleton Drive, Bedford, TX 76021
MLS# 21071785Listed by: EBBY HALLIDAY, REALTORS - Open Sun, 1 to 3pmNew
 $410,000Active3 beds 2 baths1,671 sq. ft.
$410,000Active3 beds 2 baths1,671 sq. ft.3217 Misty Court, Bedford, TX 76021
MLS# 21067049Listed by: SOPHIE TEL DIAZ REAL ESTATE - New
 $430,000Active3 beds 2 baths2,047 sq. ft.
$430,000Active3 beds 2 baths2,047 sq. ft.2516 Classic Court W, Bedford, TX 76021
MLS# 21072703Listed by: WM REALTY TX LLC - New
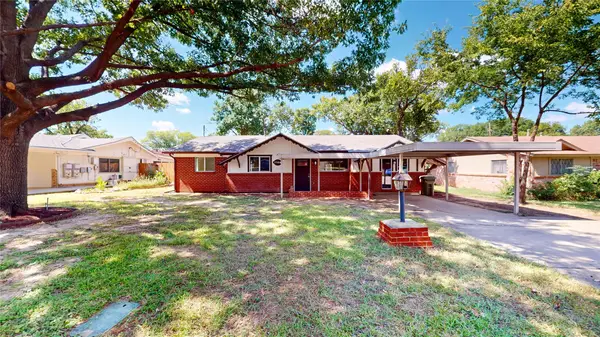 $320,000Active3 beds 2 baths1,615 sq. ft.
$320,000Active3 beds 2 baths1,615 sq. ft.1109 Belle Street, Bedford, TX 76022
MLS# 21071382Listed by: LISTINGSPARK - New
 $645,000Active3 beds 3 baths2,845 sq. ft.
$645,000Active3 beds 3 baths2,845 sq. ft.3917 Autumn Lane, Bedford, TX 76021
MLS# 21065162Listed by: THE WALL TEAM REALTY ASSOC - New
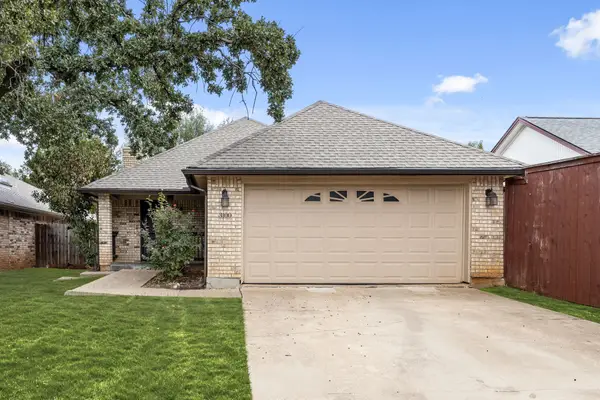 $390,000Active3 beds 2 baths1,760 sq. ft.
$390,000Active3 beds 2 baths1,760 sq. ft.3100 Emerald Street, Bedford, TX 76021
MLS# 21067343Listed by: LIST26, REALTORS - New
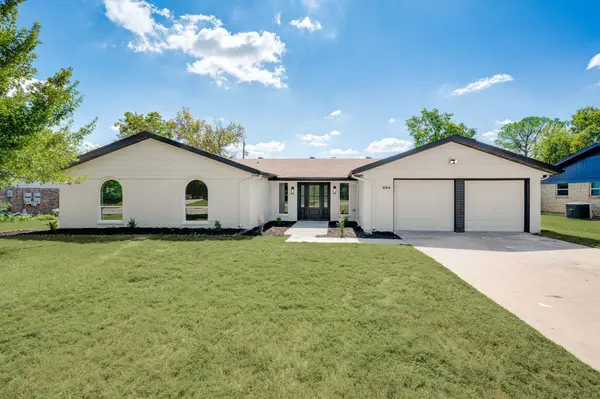 $399,900Active3 beds 2 baths1,836 sq. ft.
$399,900Active3 beds 2 baths1,836 sq. ft.604 Simpson Terrace, Bedford, TX 76021
MLS# 21070271Listed by: ONDEMAND REALTY - New
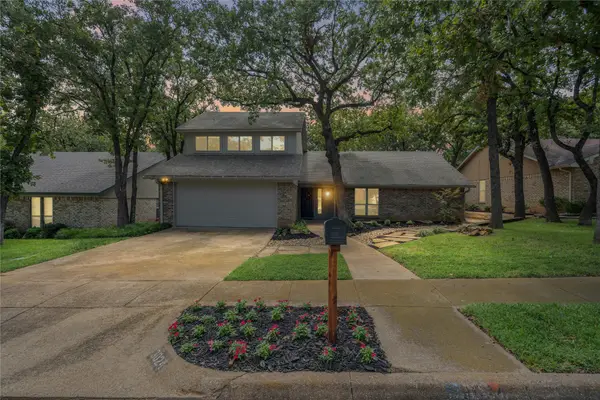 $425,000Active4 beds 2 baths2,149 sq. ft.
$425,000Active4 beds 2 baths2,149 sq. ft.3024 Pecan Circle, Bedford, TX 76021
MLS# 21069333Listed by: KELLER WILLIAMS REALTY - New
 $325,000Active2 beds 3 baths1,820 sq. ft.
$325,000Active2 beds 3 baths1,820 sq. ft.3006 Rustling Leaves Lane, Bedford, TX 76021
MLS# 21065350Listed by: ROGERS HEALY AND ASSOCIATES
