2109 Oakmeadow Street, Bedford, TX 76021
Local realty services provided by:Better Homes and Gardens Real Estate Edwards & Associates
Listed by: billie v peters
Office: wm realty tx llc.
MLS#:21163194
Source:GDAR
Price summary
- Price:$410,000
- Price per sq. ft.:$186.62
About this home
Charming one-story home nestled in the heart of Bedford! Oversized front living with built-ins & wood burning fireplace with sliding glass doors leading to a private courtyard in the front, cedar pickets for privacy, perfect for that morning cup of coffee. The dining opens to a wet bar, great for entertaining. Kitchen is spacious with stainless steel appliances, granite countertops, large island w bar seating, & the breakfast eat in area with large bay windows. Lots of windows throughout, which makes this home light and bright! Primary suite has dual sinks with a frameless walk in shower. The extended driveway wraps around to a quaint sized backyard & privacy fence with a flagstone walkway, patio & shed, low maintenance backyard. Create your own backyard oasis. Just a short stroll from Cliff Nelson Park, the neighborhood offers a blend of tranquility and accessibility. Disclaimer: some photos are virtually staged and items will not be at the property.Grass may be virtually enhanced.
Contact an agent
Home facts
- Year built:1981
- Listing ID #:21163194
- Added:204 day(s) ago
- Updated:February 14, 2026 at 12:45 PM
Rooms and interior
- Bedrooms:3
- Total bathrooms:2
- Full bathrooms:2
- Living area:2,197 sq. ft.
Heating and cooling
- Cooling:Central Air, Electric
- Heating:Central, Electric, Natural Gas
Structure and exterior
- Roof:Composition
- Year built:1981
- Building area:2,197 sq. ft.
- Lot area:0.22 Acres
Schools
- High school:Trinity
- Elementary school:Shadyoaks
Finances and disclosures
- Price:$410,000
- Price per sq. ft.:$186.62
- Tax amount:$7,651
New listings near 2109 Oakmeadow Street
- New
 $205,000Active3 beds 2 baths1,204 sq. ft.
$205,000Active3 beds 2 baths1,204 sq. ft.1213 Glenda Drive, Bedford, TX 76022
MLS# 21179878Listed by: LOCAL PRO REALTY LLC - New
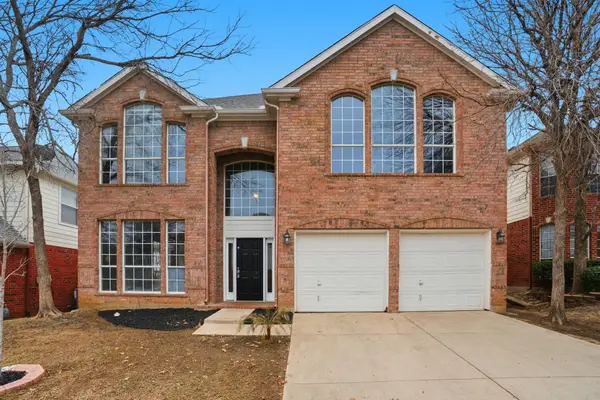 $379,900Active5 beds 3 baths3,300 sq. ft.
$379,900Active5 beds 3 baths3,300 sq. ft.4008 Double Oak Drive, Bedford, TX 76021
MLS# 21176725Listed by: MAINSTAY BROKERAGE LLC - Open Sun, 1 to 3pmNew
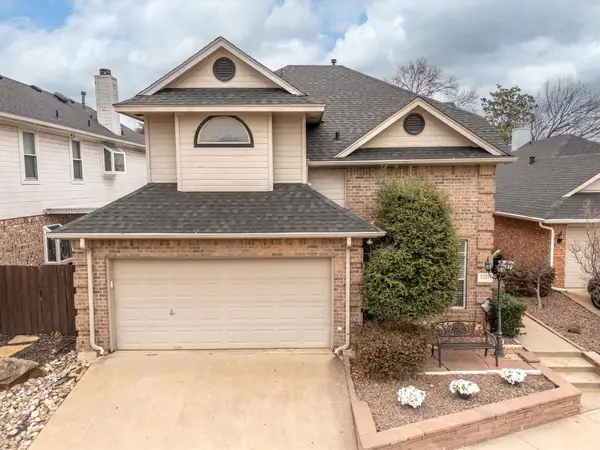 $415,000Active3 beds 2 baths2,080 sq. ft.
$415,000Active3 beds 2 baths2,080 sq. ft.1252 Royal Crescent Drive, Bedford, TX 76021
MLS# 21173317Listed by: MAGNOLIA REALTY GRAPEVINE - Open Sat, 2 to 6pmNew
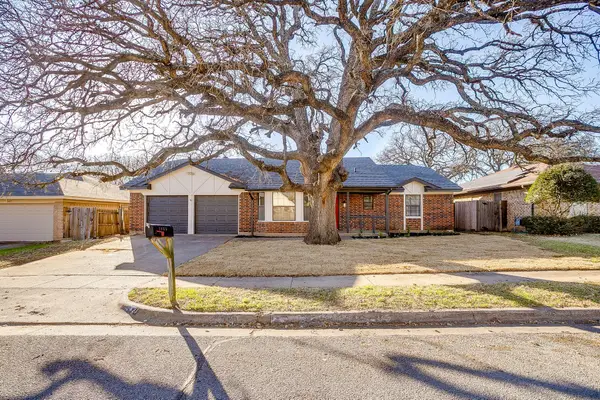 $485,000Active5 beds 3 baths2,166 sq. ft.
$485,000Active5 beds 3 baths2,166 sq. ft.2421 Meadow View, Bedford, TX 76021
MLS# 21179691Listed by: MONUMENT REALTY - Open Sun, 11am to 1pmNew
 $310,000Active3 beds 2 baths1,228 sq. ft.
$310,000Active3 beds 2 baths1,228 sq. ft.1124 Sherwood Drive, Bedford, TX 76022
MLS# 21176078Listed by: POINT REALTY - New
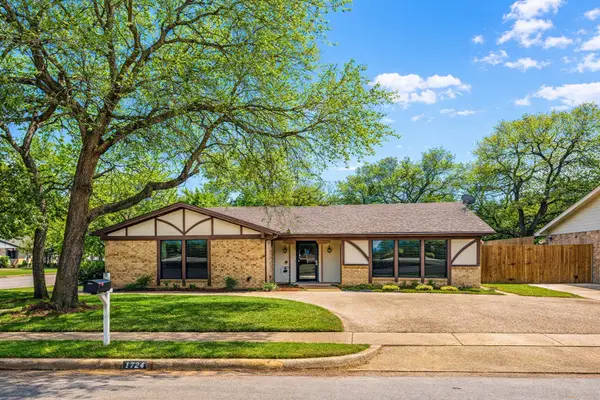 $280,000Active2 beds 2 baths1,671 sq. ft.
$280,000Active2 beds 2 baths1,671 sq. ft.1724 Post Oak Drive, Bedford, TX 76021
MLS# 21167523Listed by: UNLIMITED REALTY SOLUTIONS - New
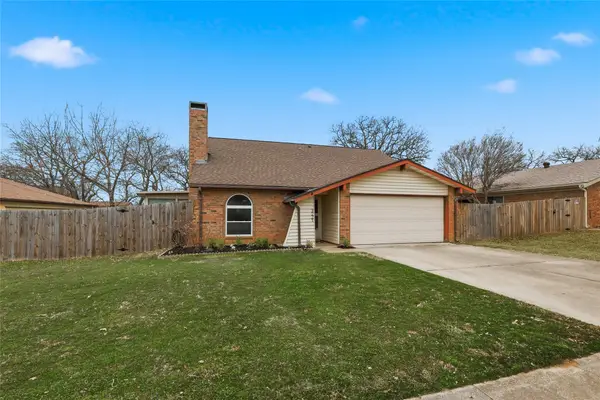 $375,000Active4 beds 2 baths1,777 sq. ft.
$375,000Active4 beds 2 baths1,777 sq. ft.3221 Red Oak Lane, Bedford, TX 76021
MLS# 21174430Listed by: CREST PROPERTIES - Open Sun, 11am to 1pmNew
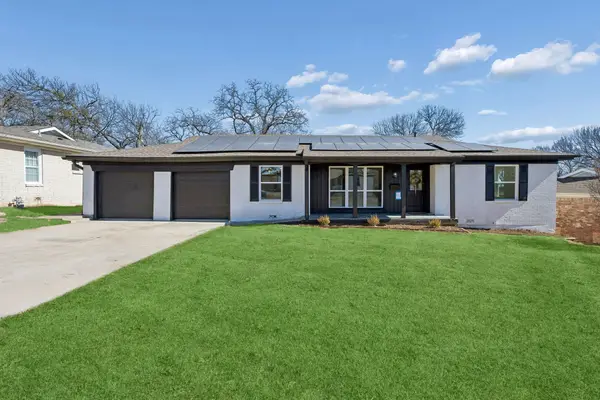 $330,000Active3 beds 2 baths1,466 sq. ft.
$330,000Active3 beds 2 baths1,466 sq. ft.808 Lee Drive, Bedford, TX 76022
MLS# 21175677Listed by: EBBY HALLIDAY, REALTORS - Open Sun, 12 to 3pmNew
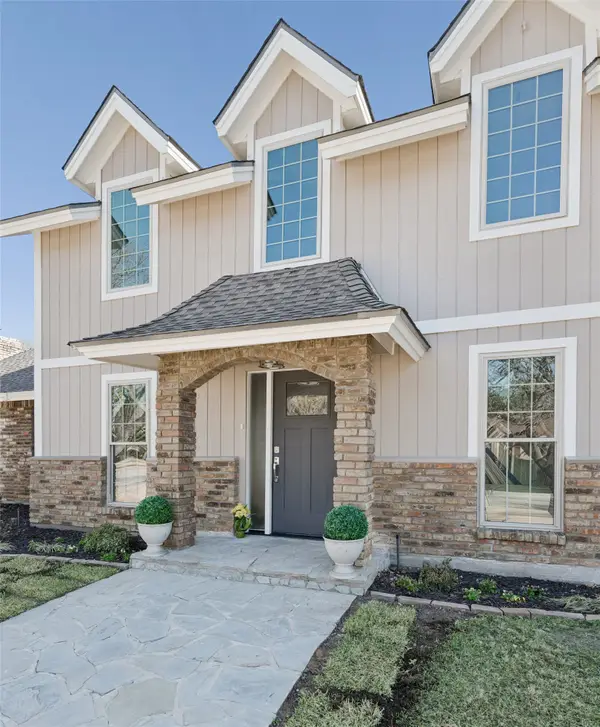 $747,000Active3 beds 3 baths2,526 sq. ft.
$747,000Active3 beds 3 baths2,526 sq. ft.3804 Ashbury Lane, Bedford, TX 76021
MLS# 21154070Listed by: JPAR DALLAS - New
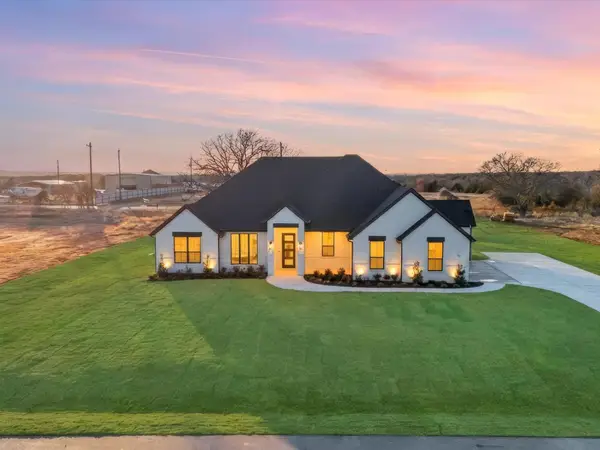 $595,500Active4 beds 3 baths2,650 sq. ft.
$595,500Active4 beds 3 baths2,650 sq. ft.2009 Forest Bridge Drive, Azle, TX 76020
MLS# 21143256Listed by: KELLER WILLIAMS LONESTAR DFW

