2428 Chestnut Way, Bedford, TX 76022
Local realty services provided by:Better Homes and Gardens Real Estate Winans
Listed by: angela tolliver817-475-9142
Office: 11:11 brokerage
MLS#:21106742
Source:GDAR
Price summary
- Price:$255,000
- Price per sq. ft.:$245.66
About this home
Inviting Bedford Half-Duplex with No HOA and a Convenient, Central Location! Nestled under a mature shade tree in a quiet Bedford neighborhood, this charming half-duplex offers the perfect mix of comfort, convenience, and value — with no HOA fees! Inside tis single story gem, you’ll find a bright, open layout with large front windows that fill the home with natural light. The spacious living area flows easily to the dining and kitchen spaces, creating a warm and welcoming atmosphere that’s ideal for both relaxing and entertaining. The versatile floor plan features two bedrooms — or use one as a home office or hobby room — giving you flexibility to fit your lifestyle. Neutral tones, ceramic tile flooring, and updated fixtures make this home move-in ready, while thoughtful touches like built-ins and extra storage add everyday practicality. Outside, enjoy a private backyard that’s perfect for pets, gardening, or weekend barbecues. The carport can be an extension of the covered patio, or a gate could be added and used for parking. Appliances convey with an acceptable offer, making it even easier to settle right in. And the location? It doesn’t get much better — minutes to 183, 121, and DFW Airport, with shopping, medical facilities, restaurants, and parks all close by in one of the most desirable areas of the Mid-Cities. Oh...did i mention NO HOA?
Contact an agent
Home facts
- Year built:1984
- Listing ID #:21106742
- Added:106 day(s) ago
- Updated:February 23, 2026 at 08:09 AM
Rooms and interior
- Bedrooms:2
- Total bathrooms:1
- Full bathrooms:1
- Living area:1,038 sq. ft.
Heating and cooling
- Cooling:Ceiling Fans, Central Air, Electric
- Heating:Central, Electric
Structure and exterior
- Roof:Composition
- Year built:1984
- Building area:1,038 sq. ft.
- Lot area:0.11 Acres
Schools
- High school:Trinity
- Elementary school:Bellmanor
Finances and disclosures
- Price:$255,000
- Price per sq. ft.:$245.66
- Tax amount:$3,981
New listings near 2428 Chestnut Way
- New
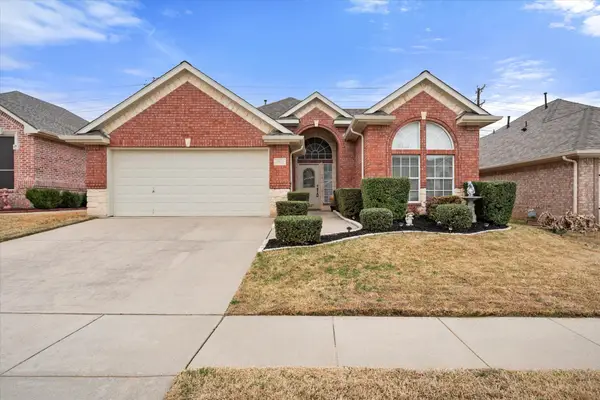 $407,000Active3 beds 2 baths1,881 sq. ft.
$407,000Active3 beds 2 baths1,881 sq. ft.2921 Windstone Court, Bedford, TX 76021
MLS# 21187246Listed by: KELLER WILLIAMS REALTY - New
 $295,000Active2 beds 3 baths1,629 sq. ft.
$295,000Active2 beds 3 baths1,629 sq. ft.2923 Shady Knoll Lane, Bedford, TX 76021
MLS# 21186793Listed by: KELLER WILLIAMS LONESTAR DFW - New
 $325,000Active3 beds 2 baths1,275 sq. ft.
$325,000Active3 beds 2 baths1,275 sq. ft.2009 Charleston Drive, Bedford, TX 76022
MLS# 21186821Listed by: YETI PROPERTY MANAGEMENT - New
 $325,000Active3 beds 2 baths1,449 sq. ft.
$325,000Active3 beds 2 baths1,449 sq. ft.2313 Gettysburg Place, Bedford, TX 76022
MLS# 21186327Listed by: HENDON REAL ESTATE - New
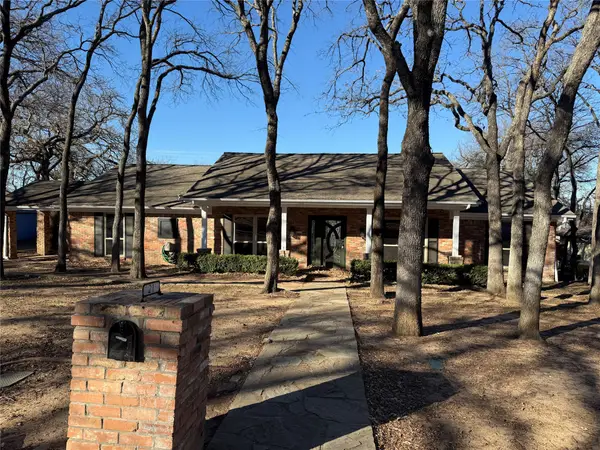 $409,900Active4 beds 3 baths2,545 sq. ft.
$409,900Active4 beds 3 baths2,545 sq. ft.21 Devonshire Drive, Bedford, TX 76021
MLS# 21185867Listed by: EXP REALTY LLC - New
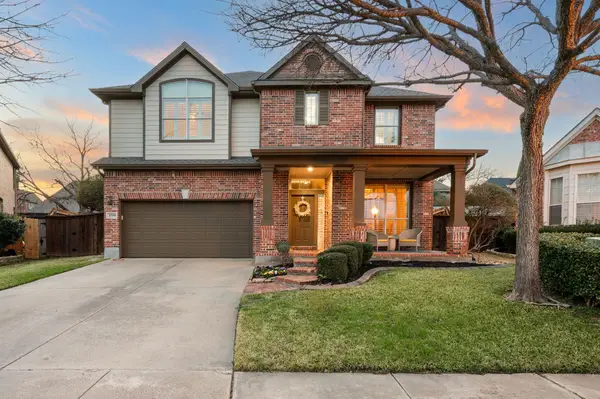 $599,000Active4 beds 3 baths2,957 sq. ft.
$599,000Active4 beds 3 baths2,957 sq. ft.3500 Silverwood Court, Bedford, TX 76021
MLS# 21175839Listed by: THE WALL TEAM REALTY ASSOC - New
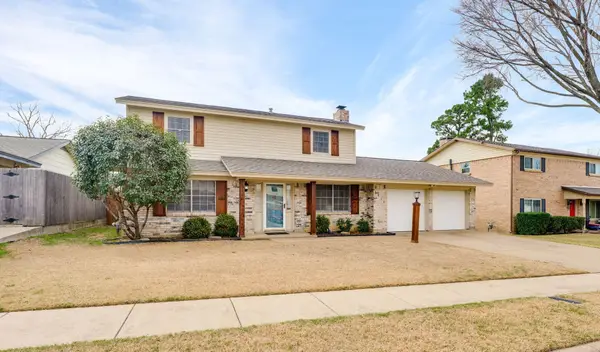 $325,000Active4 beds 2 baths1,734 sq. ft.
$325,000Active4 beds 2 baths1,734 sq. ft.1916 Chattanooga Drive, Bedford, TX 76022
MLS# 21184631Listed by: LEGACY BUYER PARTNERS - New
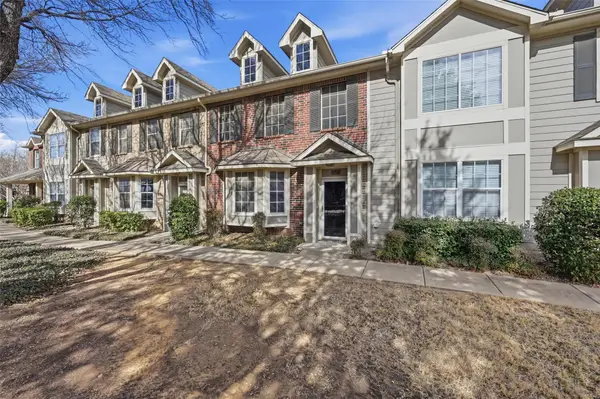 $324,900Active2 beds 3 baths1,488 sq. ft.
$324,900Active2 beds 3 baths1,488 sq. ft.2522 Durango Ridge Drive, Bedford, TX 76021
MLS# 21185045Listed by: AMBITIONX REAL ESTATE - New
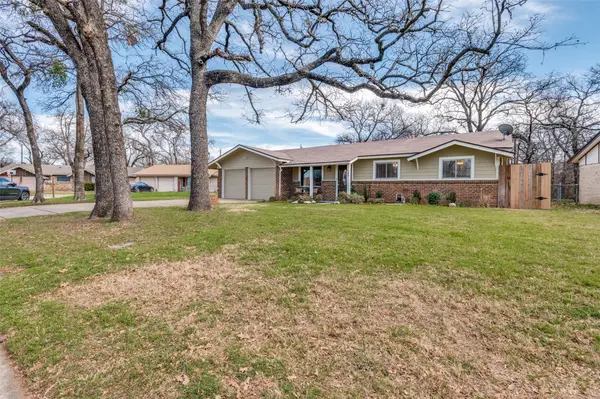 $345,000Active3 beds 2 baths1,556 sq. ft.
$345,000Active3 beds 2 baths1,556 sq. ft.180 Oakhurst Drive, Bedford, TX 76022
MLS# 21184353Listed by: COMPLETE REALTY, LLC - New
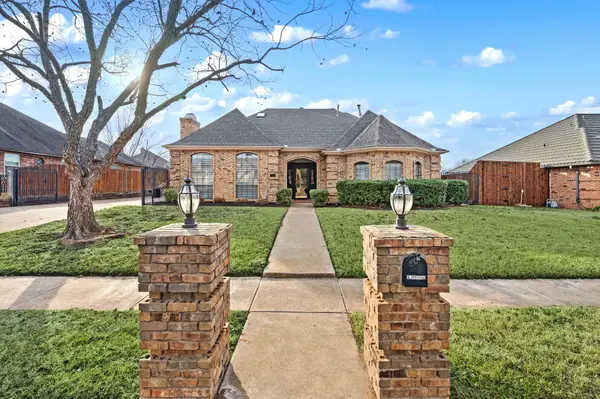 $525,000Active5 beds 3 baths2,994 sq. ft.
$525,000Active5 beds 3 baths2,994 sq. ft.3528 Meadowside Drive, Bedford, TX 76021
MLS# 21180676Listed by: BRAY REAL ESTATE-FT WORTH

