2609 Talisman Court, Bedford, TX 76021
Local realty services provided by:Better Homes and Gardens Real Estate Lindsey Realty
Listed by: kelly barz, nicholas barz817-271-7456
Office: the michael group real estate
MLS#:21065895
Source:GDAR
Price summary
- Price:$440,000
- Price per sq. ft.:$195.64
About this home
Stop here if you are looking for a quiet, well maintained community bordering Colleyville with abundant shopping & dining. Private oversized culdesac interior corner lot with side entry driveway garage & 220V workspace. 2nd driveway into electric gated backyard with 12x28 concrete RV pad. Entertain from outdoor living porch & private escape courtyard retreat with 10x10 pad for hot tub or greenhouse. Soaring ceilings in living, dining, breakfast & Master. Dining opens into Great room with vaulted beam ceiling, floor to ceiling focal FP, real wet bar, pass thru bar into kitchen. Master suite with new LVP floors, 2 WI closets, fully updated bath with 2 separate vanities, spa style walkin shower, flex space for dressers, treadmill or pelatonin. SPLIT wing with 3 large secondary BRs with WI closets & fans that provide optional gameroom or office with exterior entrance. Spacious eatin kitchen with updated stainless appliances, backsplash, updated counters, long breakfast bar island, ample glass front upper cabinets, drawer & pantry space. So much storage, full sprinkler, brick chimney & solar screens on all windows. The roof 2018, 4 ton Trane hvac 2010, water heater 2023, solid foundation, sprinkler & updated appliances are all in good working condition.
Contact an agent
Home facts
- Year built:1983
- Listing ID #:21065895
- Added:227 day(s) ago
- Updated:February 16, 2026 at 08:17 AM
Rooms and interior
- Bedrooms:4
- Total bathrooms:2
- Full bathrooms:2
- Living area:2,249 sq. ft.
Heating and cooling
- Cooling:Attic Fan, Ceiling Fans, Central Air, Electric, Roof Turbines
- Heating:Central, Electric
Structure and exterior
- Roof:Composition
- Year built:1983
- Building area:2,249 sq. ft.
- Lot area:0.18 Acres
Schools
- High school:Trinity
- Elementary school:Spring Garden
Finances and disclosures
- Price:$440,000
- Price per sq. ft.:$195.64
- Tax amount:$6,893
New listings near 2609 Talisman Court
- New
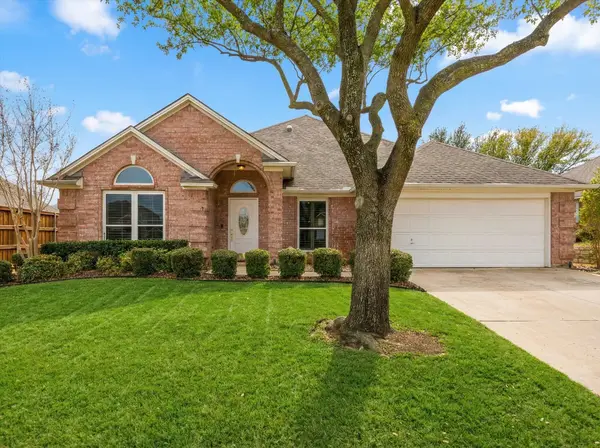 $589,000Active4 beds 3 baths2,710 sq. ft.
$589,000Active4 beds 3 baths2,710 sq. ft.1116 Carousel Drive, Bedford, TX 76021
MLS# 21180563Listed by: BROYLES REALTY - New
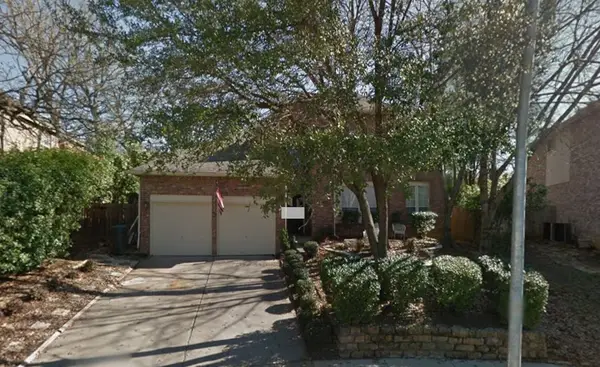 $529,900Active4 beds 3 baths2,346 sq. ft.
$529,900Active4 beds 3 baths2,346 sq. ft.3504 Creekside Court, Bedford, TX 76021
MLS# 21180526Listed by: ABUNDANCE REALTY GROUP LLC - New
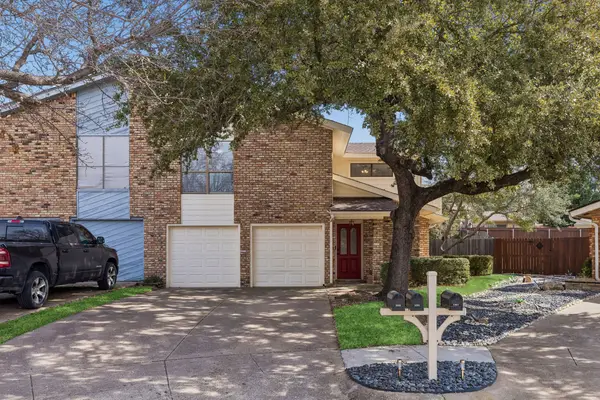 $290,000Active3 beds 3 baths1,603 sq. ft.
$290,000Active3 beds 3 baths1,603 sq. ft.3006 Carolyn Court, Bedford, TX 76021
MLS# 21174655Listed by: KELLER WILLIAMS REALTY - New
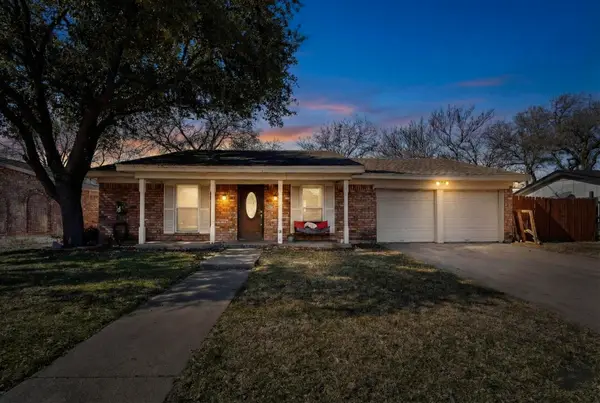 $260,000Active3 beds 2 baths1,567 sq. ft.
$260,000Active3 beds 2 baths1,567 sq. ft.2205 Shady Brook Drive, Bedford, TX 76021
MLS# 21178880Listed by: ORCHARD BROKERAGE - New
 $205,000Active3 beds 2 baths1,204 sq. ft.
$205,000Active3 beds 2 baths1,204 sq. ft.1213 Glenda Drive, Bedford, TX 76022
MLS# 21179878Listed by: LOCAL PRO REALTY LLC - New
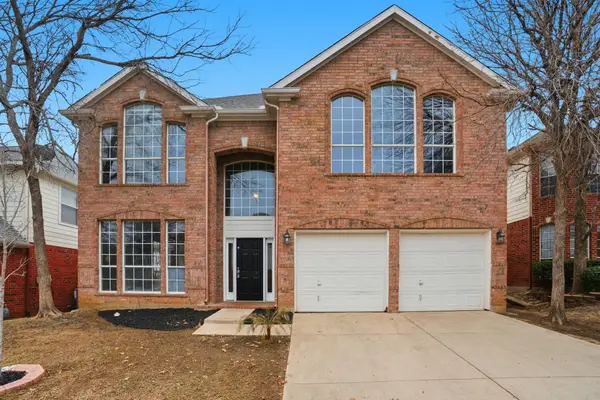 $379,900Active5 beds 3 baths3,300 sq. ft.
$379,900Active5 beds 3 baths3,300 sq. ft.4008 Double Oak Drive, Bedford, TX 76021
MLS# 21176725Listed by: MAINSTAY BROKERAGE LLC - New
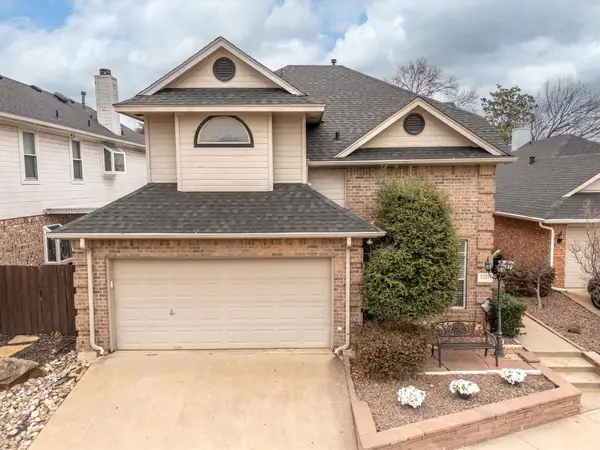 $415,000Active3 beds 2 baths2,080 sq. ft.
$415,000Active3 beds 2 baths2,080 sq. ft.1252 Royal Crescent Drive, Bedford, TX 76021
MLS# 21173317Listed by: MAGNOLIA REALTY GRAPEVINE - New
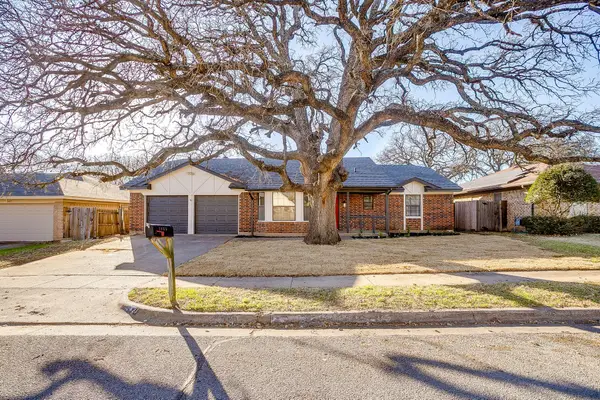 $485,000Active5 beds 3 baths2,166 sq. ft.
$485,000Active5 beds 3 baths2,166 sq. ft.2421 Meadow View, Bedford, TX 76021
MLS# 21179691Listed by: MONUMENT REALTY - New
 $310,000Active3 beds 2 baths1,228 sq. ft.
$310,000Active3 beds 2 baths1,228 sq. ft.1124 Sherwood Drive, Bedford, TX 76022
MLS# 21176078Listed by: POINT REALTY - New
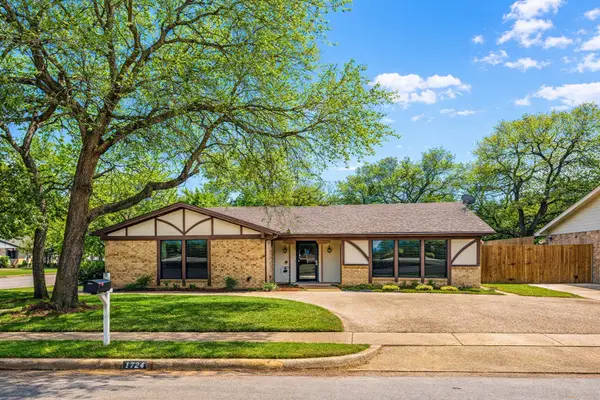 $280,000Active2 beds 2 baths1,671 sq. ft.
$280,000Active2 beds 2 baths1,671 sq. ft.1724 Post Oak Drive, Bedford, TX 76021
MLS# 21167523Listed by: UNLIMITED REALTY SOLUTIONS

