2816 Brasher Lane, Bedford, TX 76021
Local realty services provided by:Better Homes and Gardens Real Estate The Bell Group
Listed by:michael atkins844-819-1373
Office:orchard brokerage
MLS#:21063116
Source:GDAR
Price summary
- Price:$434,900
- Price per sq. ft.:$262.94
About this home
Lovingly maintained single-story home perfectly situated equidistant to both Fort Worth and Dallas, with easy access to major highways and everything you need just minutes away. Step inside to find a bright and inviting main living space that seamlessly opens to the large kitchen, complete with ample cabinet storage, subway tile backsplash, and high-end appliances. The home offers 3 spacious bedrooms, including a generously sized primary suite with a private ensuite bath and a large walk-in closet. Outside, the backyard is an entertainer’s paradise featuring an expansive patio, sparkling in-ground pool, and a large, fenced yard—perfect for gatherings or quiet evenings at home. There is park a block down the street perfect for families and dog walkers! Ready for new owners to make it their own! Discounted rate options and no lender fee future refinancing may be available for qualified buyers of this home. !!THIS HOME HAS AN ASSUMABLE 4.75% VA LOAN!!
Contact an agent
Home facts
- Year built:2018
- Listing ID #:21063116
- Added:3 day(s) ago
- Updated:September 21, 2025 at 11:44 PM
Rooms and interior
- Bedrooms:3
- Total bathrooms:2
- Full bathrooms:2
- Living area:1,654 sq. ft.
Heating and cooling
- Cooling:Central Air
- Heating:Central
Structure and exterior
- Roof:Composition
- Year built:2018
- Building area:1,654 sq. ft.
- Lot area:0.2 Acres
Schools
- High school:Trinity
- Elementary school:Midwaypark
Finances and disclosures
- Price:$434,900
- Price per sq. ft.:$262.94
- Tax amount:$7,182
New listings near 2816 Brasher Lane
- New
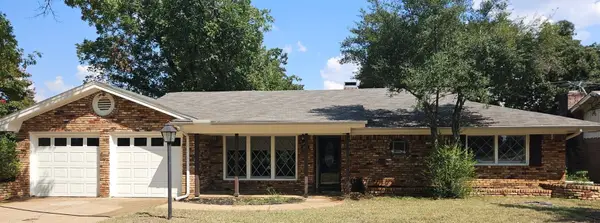 $289,000Active3 beds 3 baths2,298 sq. ft.
$289,000Active3 beds 3 baths2,298 sq. ft.1905 Nottingham Boulevard, Fort Worth, TX 76112
MLS# 21063372Listed by: ENGLISH REALTY, LLC - New
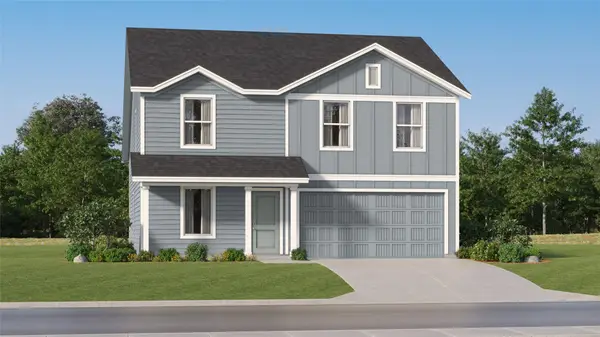 $274,399Active4 beds 2 baths1,891 sq. ft.
$274,399Active4 beds 2 baths1,891 sq. ft.4012 Twinleaf Drive, Crowley, TX 76036
MLS# 21066265Listed by: TURNER MANGUM,LLC - New
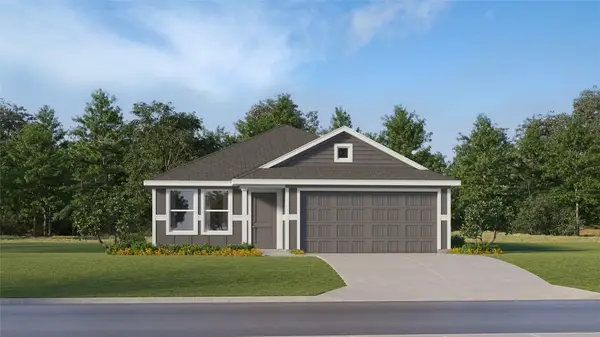 $246,399Active3 beds 2 baths1,474 sq. ft.
$246,399Active3 beds 2 baths1,474 sq. ft.4036 Twinleaf Drive, Crowley, TX 76036
MLS# 21066267Listed by: TURNER MANGUM,LLC - New
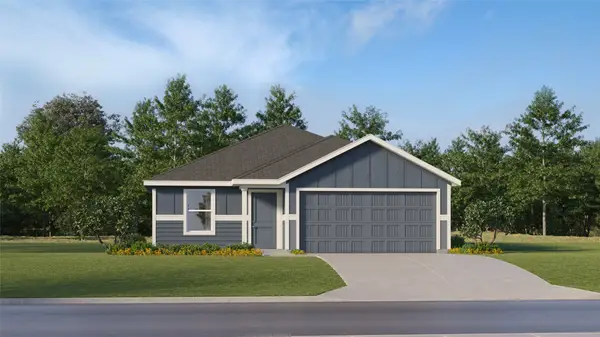 $262,149Active4 beds 2 baths1,707 sq. ft.
$262,149Active4 beds 2 baths1,707 sq. ft.4004 Twinleaf Drive, Fort Worth, TX 76036
MLS# 21066269Listed by: TURNER MANGUM,LLC - New
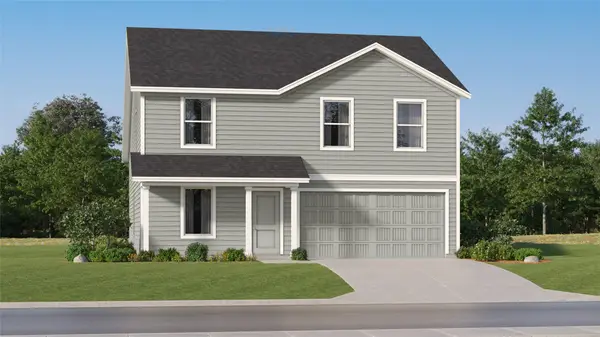 $274,399Active4 beds 3 baths1,891 sq. ft.
$274,399Active4 beds 3 baths1,891 sq. ft.4028 Twinleaf Drive, Crowley, TX 76036
MLS# 21066274Listed by: TURNER MANGUM,LLC - New
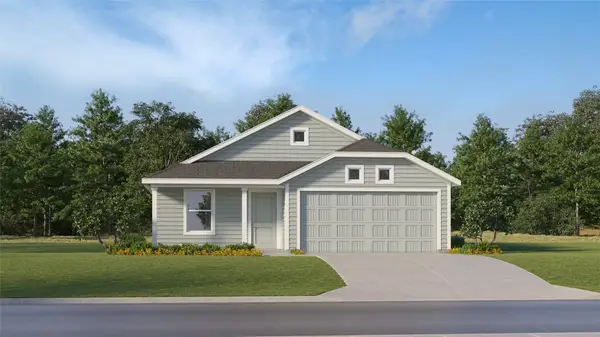 $246,399Active3 beds 2 baths1,474 sq. ft.
$246,399Active3 beds 2 baths1,474 sq. ft.4045 Drifters Bend Drive, Fort Worth, TX 76036
MLS# 21066276Listed by: TURNER MANGUM,LLC - New
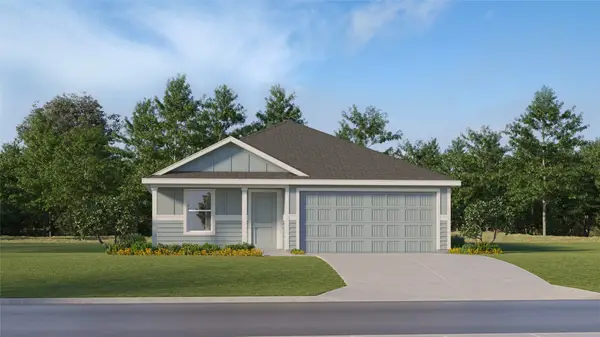 $269,249Active4 beds 2 baths1,707 sq. ft.
$269,249Active4 beds 2 baths1,707 sq. ft.4041 Drifters Bend Drive, Fort Worth, TX 76036
MLS# 21066277Listed by: TURNER MANGUM,LLC - New
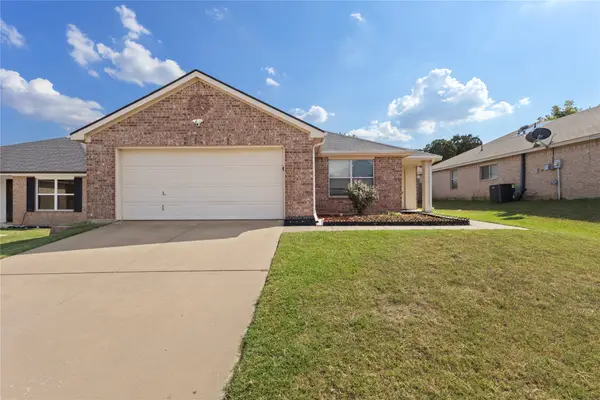 $330,000Active3 beds 2 baths1,532 sq. ft.
$330,000Active3 beds 2 baths1,532 sq. ft.7566 Hedgeoak Court, Fort Worth, TX 76112
MLS# 21059835Listed by: EXP REALTY LLC - New
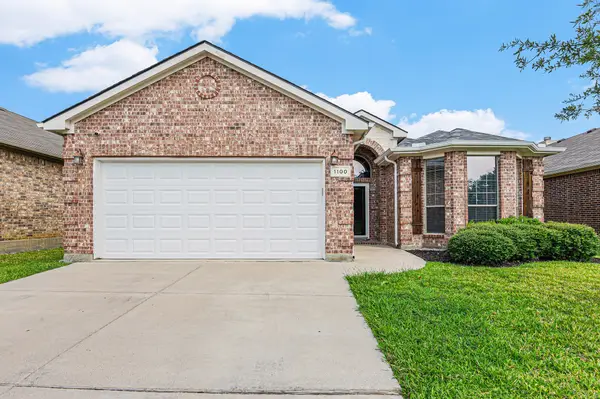 $265,000Active3 beds 2 baths1,634 sq. ft.
$265,000Active3 beds 2 baths1,634 sq. ft.1100 Whittenburg Drive, Fort Worth, TX 76134
MLS# 21065153Listed by: MARK SPAIN REAL ESTATE - New
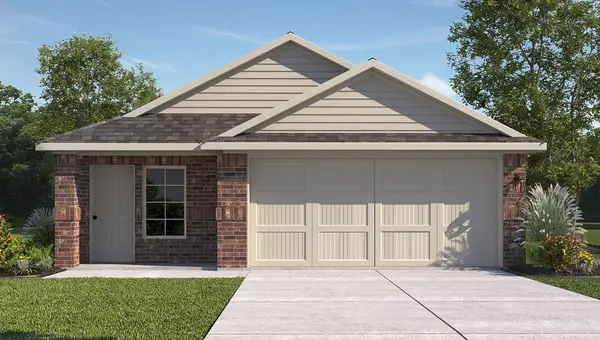 $305,990Active3 beds 2 baths1,566 sq. ft.
$305,990Active3 beds 2 baths1,566 sq. ft.7608 Misty Creek Drive, Denton, TX 76259
MLS# 21065275Listed by: CENTURY 21 MIKE BOWMAN, INC.
