2909 Oakridge Drive, Bedford, TX 76021
Local realty services provided by:Better Homes and Gardens Real Estate Senter, REALTORS(R)
Listed by: stacy weber817-714-4950,817-714-4950
Office: real broker, llc.
MLS#:21110651
Source:GDAR
Price summary
- Price:$368,000
- Price per sq. ft.:$198.06
About this home
Charming 3-Bedroom, 2-Bath Home in a Welcoming Neighborhood
Nestled in an established and friendly neighborhood, this beautiful 3-bedroom, 2-bath home offers the perfect blend of comfort and convenience. Enjoy easy access to major highways and all the city’s best shopping, dining, and entertainment.
Step inside to find wood and tile flooring, creating a warm and low-maintenance living space. The split-bedroom layout provides added privacy, while the spacious main living area offers plenty of room for gatherings. A versatile second living area can easily serve as a home office, playroom, or media space to suit your lifestyle.
Outside, you’ll fall in love with the oversized backyard, complete with mature shade trees, lush landscaping, and an inviting in-ground pool—ideal for relaxing or entertaining. Multiple patio seating areas provide the perfect spots to unwind and enjoy the beautiful surroundings.
This home combines character, functionality, and outdoor enjoyment—all in a prime location!
Contact an agent
Home facts
- Year built:1979
- Listing ID #:21110651
- Added:92 day(s) ago
- Updated:February 15, 2026 at 12:41 PM
Rooms and interior
- Bedrooms:3
- Total bathrooms:2
- Full bathrooms:2
- Living area:1,858 sq. ft.
Heating and cooling
- Cooling:Central Air, Electric
- Heating:Central, Electric, Heat Pump
Structure and exterior
- Roof:Composition
- Year built:1979
- Building area:1,858 sq. ft.
- Lot area:0.22 Acres
Schools
- High school:Trinity
- Elementary school:Spring Garden
Finances and disclosures
- Price:$368,000
- Price per sq. ft.:$198.06
- Tax amount:$6,767
New listings near 2909 Oakridge Drive
- New
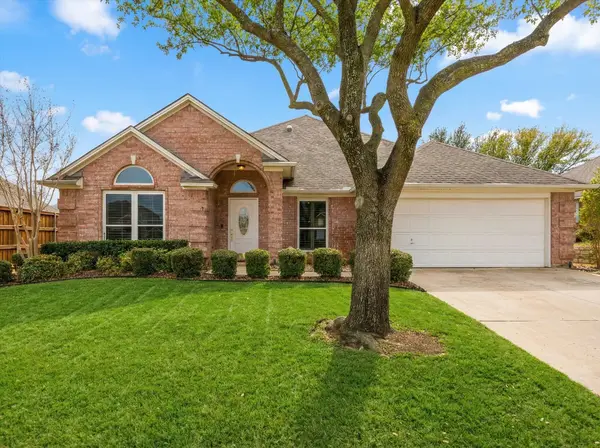 $589,000Active4 beds 3 baths2,710 sq. ft.
$589,000Active4 beds 3 baths2,710 sq. ft.1116 Carousel Drive, Bedford, TX 76021
MLS# 21180563Listed by: BROYLES REALTY - New
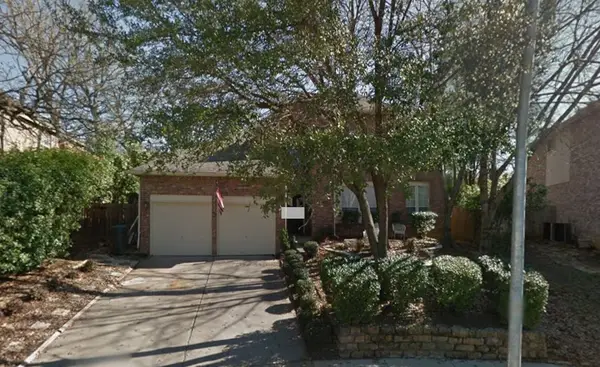 $529,900Active4 beds 3 baths2,346 sq. ft.
$529,900Active4 beds 3 baths2,346 sq. ft.3504 Creekside Court, Bedford, TX 76021
MLS# 21180526Listed by: ABUNDANCE REALTY GROUP LLC - New
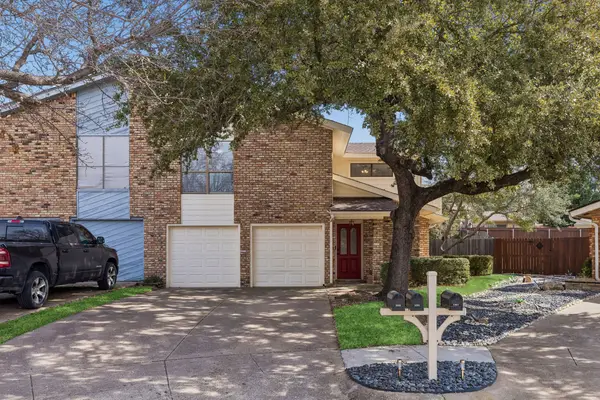 $290,000Active3 beds 3 baths1,603 sq. ft.
$290,000Active3 beds 3 baths1,603 sq. ft.3006 Carolyn Court, Bedford, TX 76021
MLS# 21174655Listed by: KELLER WILLIAMS REALTY - New
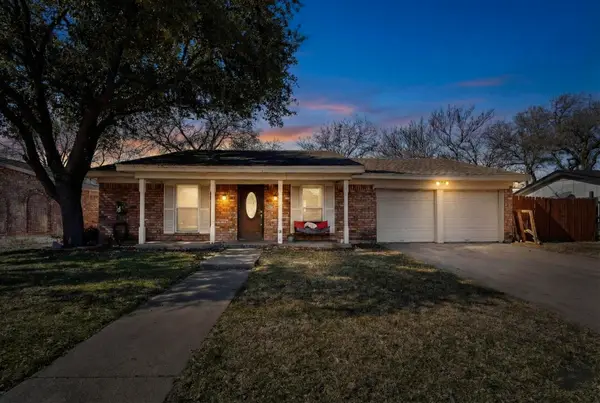 $260,000Active3 beds 2 baths1,567 sq. ft.
$260,000Active3 beds 2 baths1,567 sq. ft.2205 Shady Brook Drive, Bedford, TX 76021
MLS# 21178880Listed by: ORCHARD BROKERAGE - New
 $205,000Active3 beds 2 baths1,204 sq. ft.
$205,000Active3 beds 2 baths1,204 sq. ft.1213 Glenda Drive, Bedford, TX 76022
MLS# 21179878Listed by: LOCAL PRO REALTY LLC - New
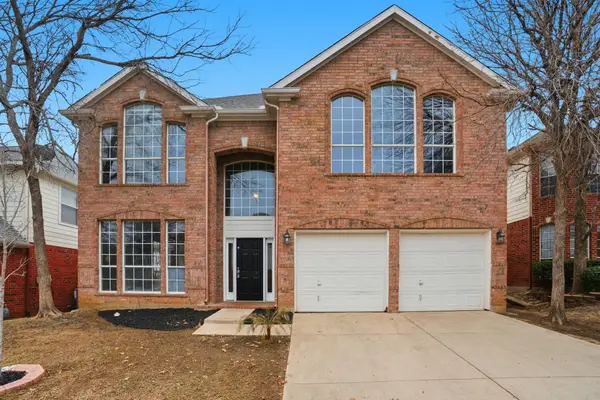 $379,900Active5 beds 3 baths3,300 sq. ft.
$379,900Active5 beds 3 baths3,300 sq. ft.4008 Double Oak Drive, Bedford, TX 76021
MLS# 21176725Listed by: MAINSTAY BROKERAGE LLC - Open Sun, 1 to 3pmNew
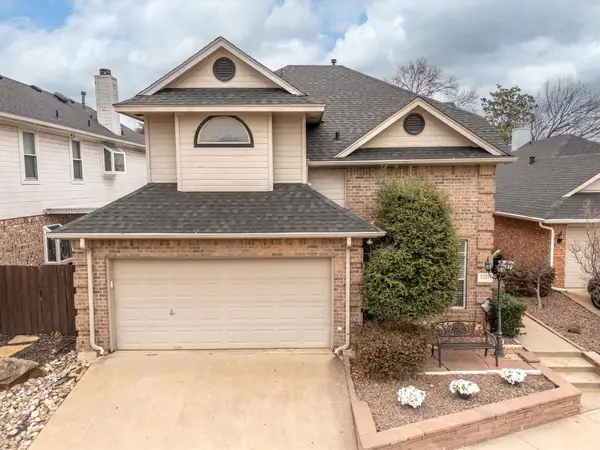 $415,000Active3 beds 2 baths2,080 sq. ft.
$415,000Active3 beds 2 baths2,080 sq. ft.1252 Royal Crescent Drive, Bedford, TX 76021
MLS# 21173317Listed by: MAGNOLIA REALTY GRAPEVINE - New
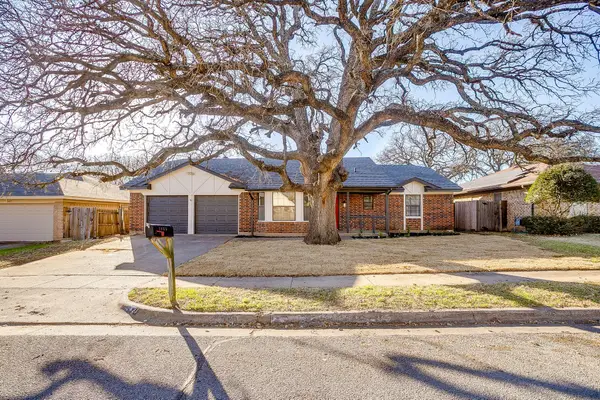 $485,000Active5 beds 3 baths2,166 sq. ft.
$485,000Active5 beds 3 baths2,166 sq. ft.2421 Meadow View, Bedford, TX 76021
MLS# 21179691Listed by: MONUMENT REALTY - Open Sun, 11am to 1pmNew
 $310,000Active3 beds 2 baths1,228 sq. ft.
$310,000Active3 beds 2 baths1,228 sq. ft.1124 Sherwood Drive, Bedford, TX 76022
MLS# 21176078Listed by: POINT REALTY - New
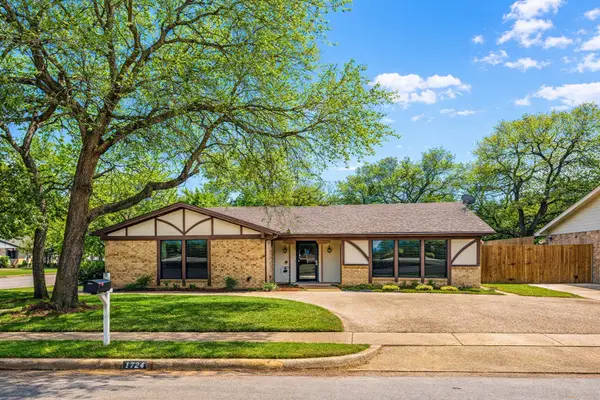 $280,000Active2 beds 2 baths1,671 sq. ft.
$280,000Active2 beds 2 baths1,671 sq. ft.1724 Post Oak Drive, Bedford, TX 76021
MLS# 21167523Listed by: UNLIMITED REALTY SOLUTIONS

