3532 Meadowside Drive, Bedford, TX 76021
Local realty services provided by:Better Homes and Gardens Real Estate Lindsey Realty
Listed by: diana squires682-597-6300
Office: all city
MLS#:21072810
Source:GDAR
Price summary
- Price:$449,900
- Price per sq. ft.:$184.31
- Monthly HOA dues:$20
About this home
TAKE A LOOK AT THE NEW PRICE BY MOTIVATED SELLER.....Don't miss this lovely custom brick home offering 4 bedrooms and 3 full bathrooms, showcasing a level of quality trim and millwork not typically included in most new homes in this price range. Wood cabinetry, paneling and ceiling treatments along with neutral paint and new LVP make this home move in ready with features and personality that will stand the test of time. A split bedroom arrangement and multiple living and dining spaces provide privacy and space for everyone to enjoy. Quality updates include a 5-ton HVAC, vinyl windows, GE appliances and upgraded plumbing hardware and tile in the primary bathroom. Beautiful leaded glass separates the sunroom from the formal living room and offers a lovely light and bright space from which to enjoy nature. The kitchen features a charming window seat and breakfast bar to maximize seating for multiple diners. A private formal dining room is accented by arched windows, a barrel ceiling and chandelier. The fenced private courtyard in back is a great place to tend and showcase delicate tropical potted plants year round. The yard beyond offers a large shaded grassy area and extended driveway. The Glenbrook neighborhood features many other custom homes displaying pride of ownership amid a meandering network of gently winding streets accented by large trees and mature landscaping. The Bedford community is conveniently located between Dallas and Fort Worth, and offers quality public and private education and multiple dining, shopping and entertainment venues. Priced attractively to allow for further updates as desired by new owner. Don't miss an opportunity to acquire a property with instant equity.
Contact an agent
Home facts
- Year built:1984
- Listing ID #:21072810
- Added:135 day(s) ago
- Updated:February 16, 2026 at 08:17 AM
Rooms and interior
- Bedrooms:4
- Total bathrooms:3
- Full bathrooms:3
- Living area:2,441 sq. ft.
Heating and cooling
- Cooling:Ceiling Fans, Central Air, Electric
- Heating:Central, Electric, Fireplaces
Structure and exterior
- Roof:Composition
- Year built:1984
- Building area:2,441 sq. ft.
- Lot area:0.22 Acres
Schools
- High school:Trinity
- Elementary school:Spring Garden
Finances and disclosures
- Price:$449,900
- Price per sq. ft.:$184.31
- Tax amount:$9,095
New listings near 3532 Meadowside Drive
- New
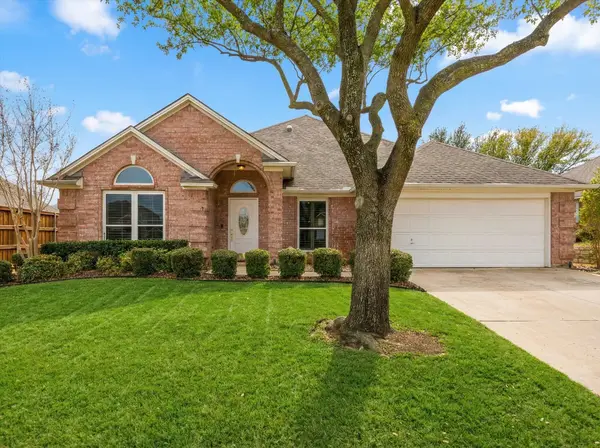 $589,000Active4 beds 3 baths2,710 sq. ft.
$589,000Active4 beds 3 baths2,710 sq. ft.1116 Carousel Drive, Bedford, TX 76021
MLS# 21180563Listed by: BROYLES REALTY - New
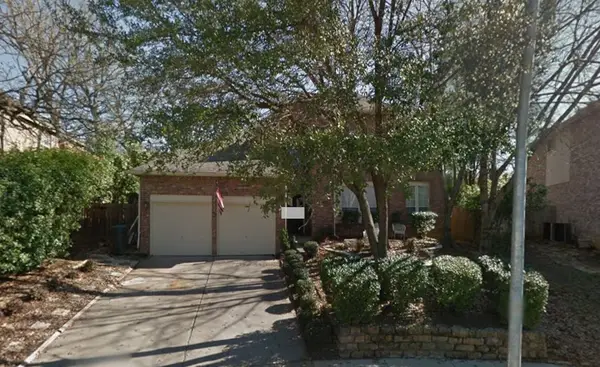 $529,900Active4 beds 3 baths2,346 sq. ft.
$529,900Active4 beds 3 baths2,346 sq. ft.3504 Creekside Court, Bedford, TX 76021
MLS# 21180526Listed by: ABUNDANCE REALTY GROUP LLC - New
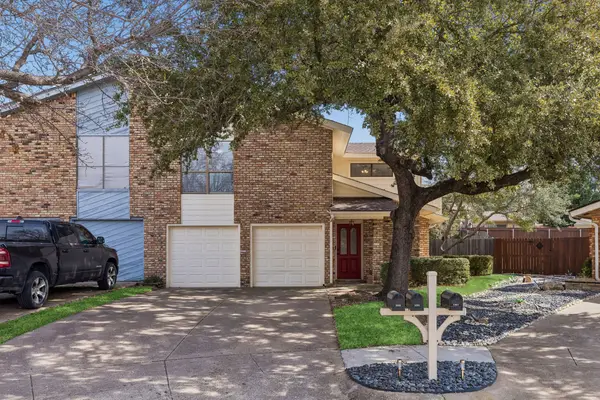 $290,000Active3 beds 3 baths1,603 sq. ft.
$290,000Active3 beds 3 baths1,603 sq. ft.3006 Carolyn Court, Bedford, TX 76021
MLS# 21174655Listed by: KELLER WILLIAMS REALTY - New
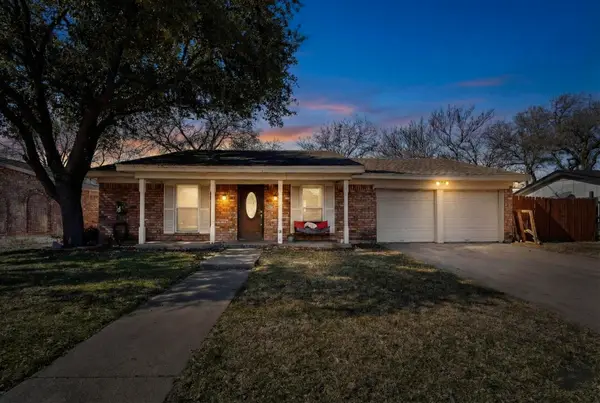 $260,000Active3 beds 2 baths1,567 sq. ft.
$260,000Active3 beds 2 baths1,567 sq. ft.2205 Shady Brook Drive, Bedford, TX 76021
MLS# 21178880Listed by: ORCHARD BROKERAGE - New
 $205,000Active3 beds 2 baths1,204 sq. ft.
$205,000Active3 beds 2 baths1,204 sq. ft.1213 Glenda Drive, Bedford, TX 76022
MLS# 21179878Listed by: LOCAL PRO REALTY LLC - New
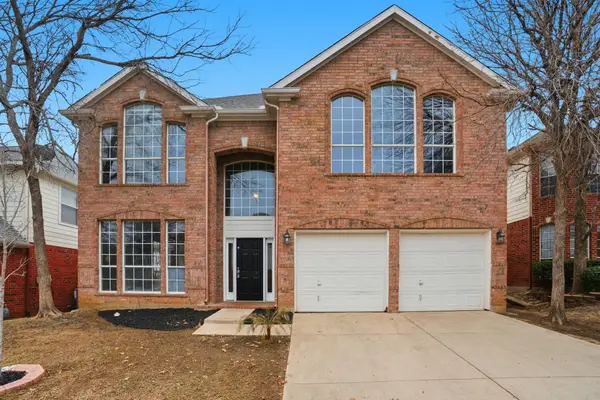 $379,900Active5 beds 3 baths3,300 sq. ft.
$379,900Active5 beds 3 baths3,300 sq. ft.4008 Double Oak Drive, Bedford, TX 76021
MLS# 21176725Listed by: MAINSTAY BROKERAGE LLC - New
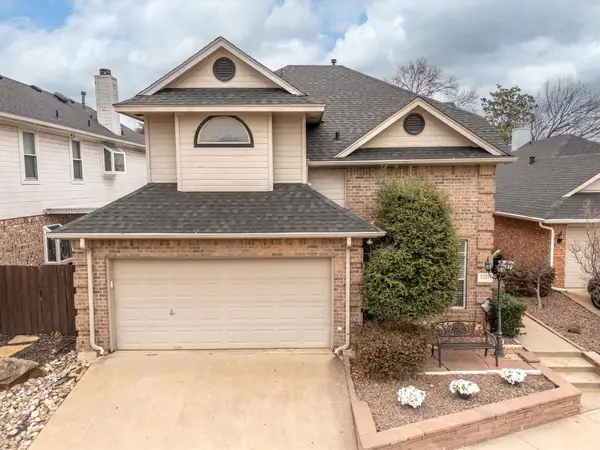 $415,000Active3 beds 2 baths2,080 sq. ft.
$415,000Active3 beds 2 baths2,080 sq. ft.1252 Royal Crescent Drive, Bedford, TX 76021
MLS# 21173317Listed by: MAGNOLIA REALTY GRAPEVINE - New
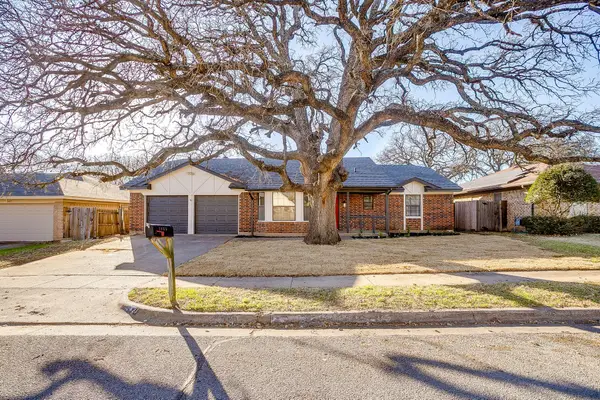 $485,000Active5 beds 3 baths2,166 sq. ft.
$485,000Active5 beds 3 baths2,166 sq. ft.2421 Meadow View, Bedford, TX 76021
MLS# 21179691Listed by: MONUMENT REALTY - New
 $310,000Active3 beds 2 baths1,228 sq. ft.
$310,000Active3 beds 2 baths1,228 sq. ft.1124 Sherwood Drive, Bedford, TX 76022
MLS# 21176078Listed by: POINT REALTY - New
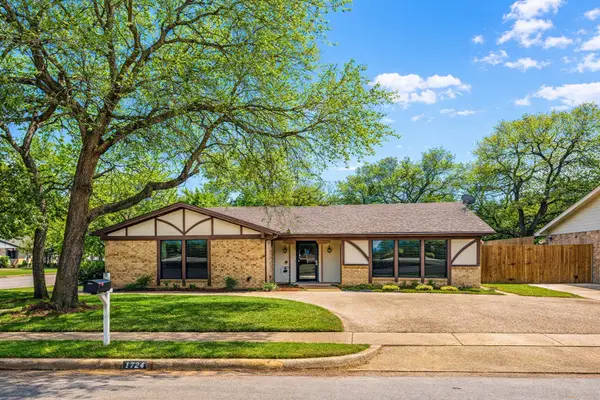 $280,000Active2 beds 2 baths1,671 sq. ft.
$280,000Active2 beds 2 baths1,671 sq. ft.1724 Post Oak Drive, Bedford, TX 76021
MLS# 21167523Listed by: UNLIMITED REALTY SOLUTIONS

