37 Devonshire Drive, Bedford, TX 76021
Local realty services provided by:Better Homes and Gardens Real Estate Edwards & Associates
Listed by: andy cromer817-975-0678
Office: stepstone realty llc.
MLS#:21090607
Source:GDAR
Price summary
- Price:$459,900
- Price per sq. ft.:$192.99
About this home
Beautifully Remodeled One-Story Home with Dual Master Suites in Prime Bedford Location Welcome to this fully renovated gem nestled in the highly desirable Rollingwood neighborhood of Bedford. This rare one-story home features two spacious master bedrooms and three full bathrooms, offering an ideal setup for multigenerational living or potential rental income with a private entrance to the second suite. The open floor plan showcases brand-new luxury vinyl plank flooring, fresh interior and exterior paint, stylish new fixtures, and a bright, inviting layout that flows seamlessly into the stunning modern kitchen. Highlights include soft-close cabinetry, quartz countertops, stainless steel appliances, a large center island, and elegant finishes throughout. Every bathroom has been completely reimagined, and the home boasts major system upgrades including a tankless water heater, new HVAC system, energy-efficient windows, new roofing, interior and exterior doors, upgraded lighting, and new ceiling fans. Location is everything—this home is just minutes from local dining, shopping, Generations Park at Boys Ranch, and DFW International Airport.
Contact an agent
Home facts
- Year built:1969
- Listing ID #:21090607
- Added:52 day(s) ago
- Updated:December 14, 2025 at 12:44 PM
Rooms and interior
- Bedrooms:4
- Total bathrooms:3
- Full bathrooms:3
- Living area:2,383 sq. ft.
Heating and cooling
- Cooling:Ceiling Fans, Central Air, Electric
- Heating:Central
Structure and exterior
- Roof:Composition
- Year built:1969
- Building area:2,383 sq. ft.
- Lot area:0.29 Acres
Schools
- High school:Trinity
- Elementary school:Shadybrook
Finances and disclosures
- Price:$459,900
- Price per sq. ft.:$192.99
- Tax amount:$5,447
New listings near 37 Devonshire Drive
- New
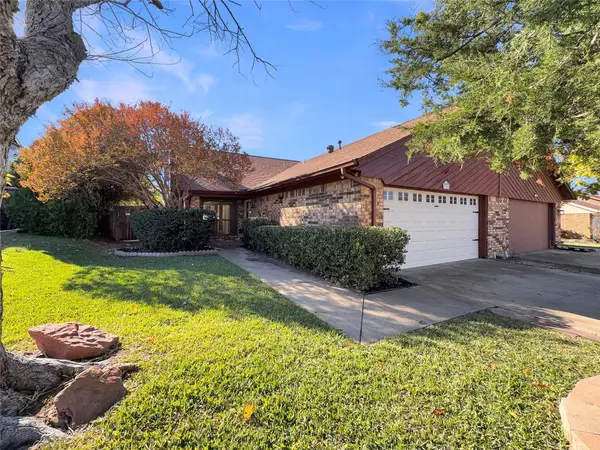 $274,000Active3 beds 2 baths1,502 sq. ft.
$274,000Active3 beds 2 baths1,502 sq. ft.320 Mountain View Court, Bedford, TX 76021
MLS# 21131686Listed by: OPENDOOR BROKERAGE, LLC - New
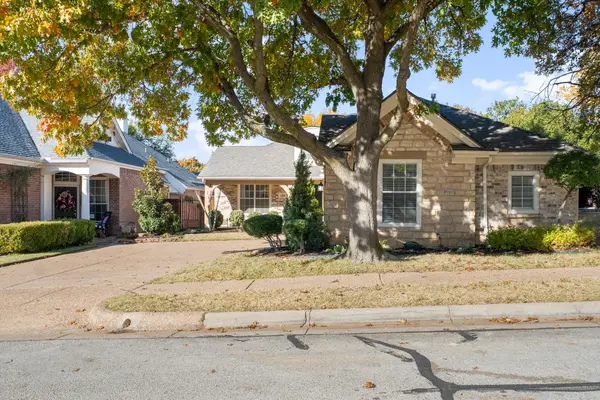 $400,000Active3 beds 2 baths1,782 sq. ft.
$400,000Active3 beds 2 baths1,782 sq. ft.2305 Folkstone Way, Bedford, TX 76021
MLS# 21131242Listed by: EXP REALTY LLC - New
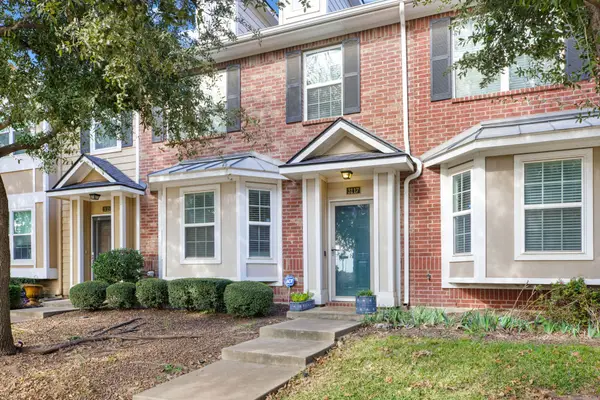 $300,000Active2 beds 3 baths1,329 sq. ft.
$300,000Active2 beds 3 baths1,329 sq. ft.3117 Carlisle Street, Bedford, TX 76021
MLS# 21130670Listed by: KELLER WILLIAMS LEGACY - New
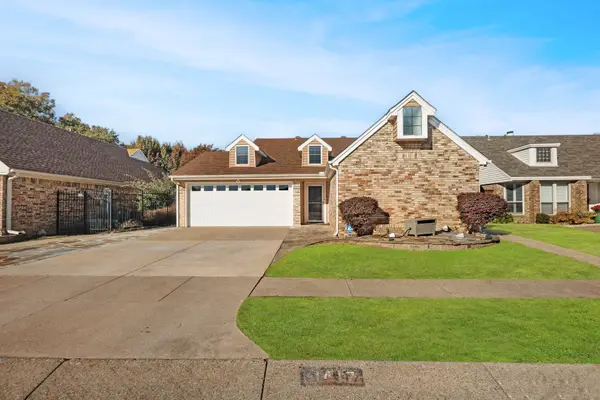 $424,900Active3 beds 2 baths1,732 sq. ft.
$424,900Active3 beds 2 baths1,732 sq. ft.1417 Autumn Chase Square, Bedford, TX 76022
MLS# 21086383Listed by: SYNERGY REALTY - New
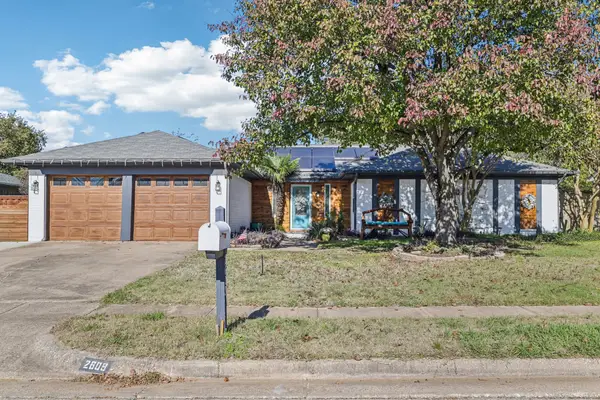 $475,000Active4 beds 2 baths1,923 sq. ft.
$475,000Active4 beds 2 baths1,923 sq. ft.2609 Meadow Green, Bedford, TX 76021
MLS# 21127416Listed by: JASON MITCHELL REAL ESTATE - New
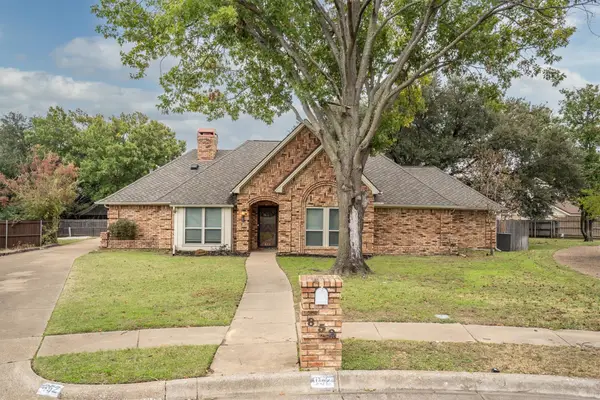 $470,000Active4 beds 3 baths2,834 sq. ft.
$470,000Active4 beds 3 baths2,834 sq. ft.852 Windsong Court, Bedford, TX 76021
MLS# 21125914Listed by: COMPASS RE TEXAS, LLC - New
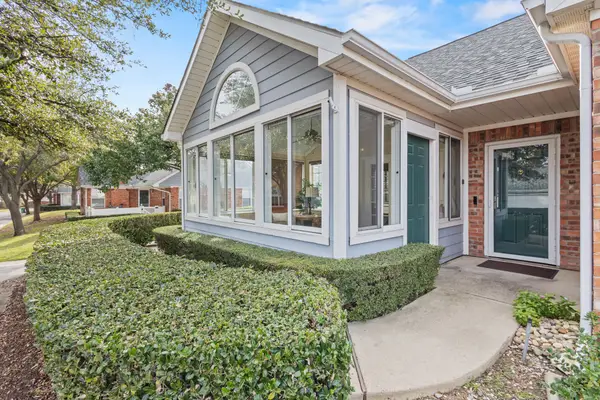 $389,900Active3 beds 2 baths1,546 sq. ft.
$389,900Active3 beds 2 baths1,546 sq. ft.2224 Countryside Drive #2224, Bedford, TX 76021
MLS# 21127528Listed by: THE AGENCY FRISCO - New
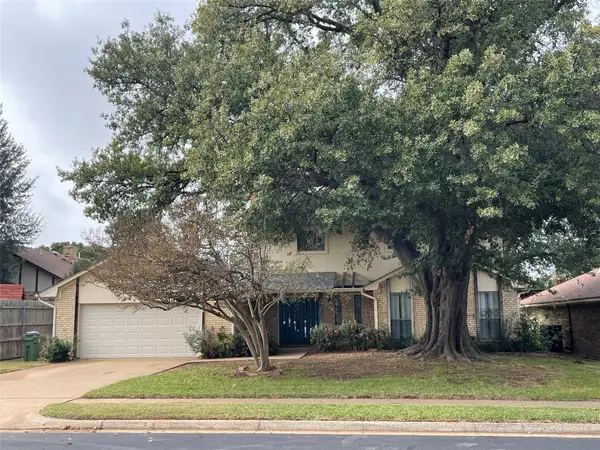 $375,000Active4 beds 4 baths2,705 sq. ft.
$375,000Active4 beds 4 baths2,705 sq. ft.3237 Sapphire Street, Bedford, TX 76021
MLS# 21122202Listed by: EXP REALTY LLC - New
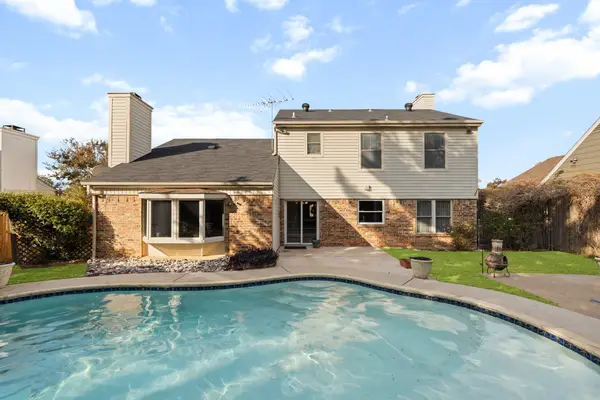 $430,000Active3 beds 3 baths1,786 sq. ft.
$430,000Active3 beds 3 baths1,786 sq. ft.3708 Windsong Lane, Bedford, TX 76021
MLS# 21127240Listed by: COMPASS RE TEXAS, LLC - New
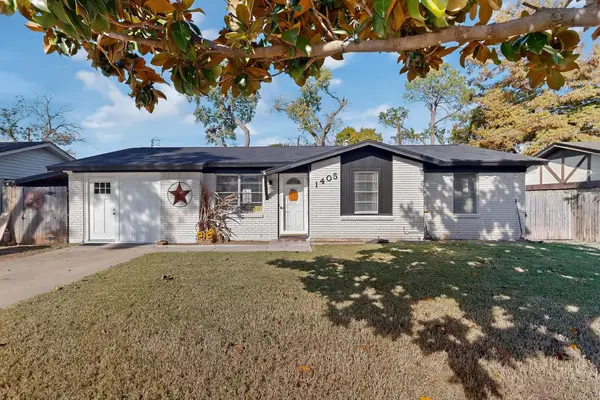 $257,684Active4 beds 2 baths1,392 sq. ft.
$257,684Active4 beds 2 baths1,392 sq. ft.1405 Bryan Drive, Bedford, TX 76022
MLS# 21125621Listed by: JPAR DALLAS
