3801 Welwyn Way Drive, Bedford, TX 76021
Local realty services provided by:Better Homes and Gardens Real Estate Lindsey Realty


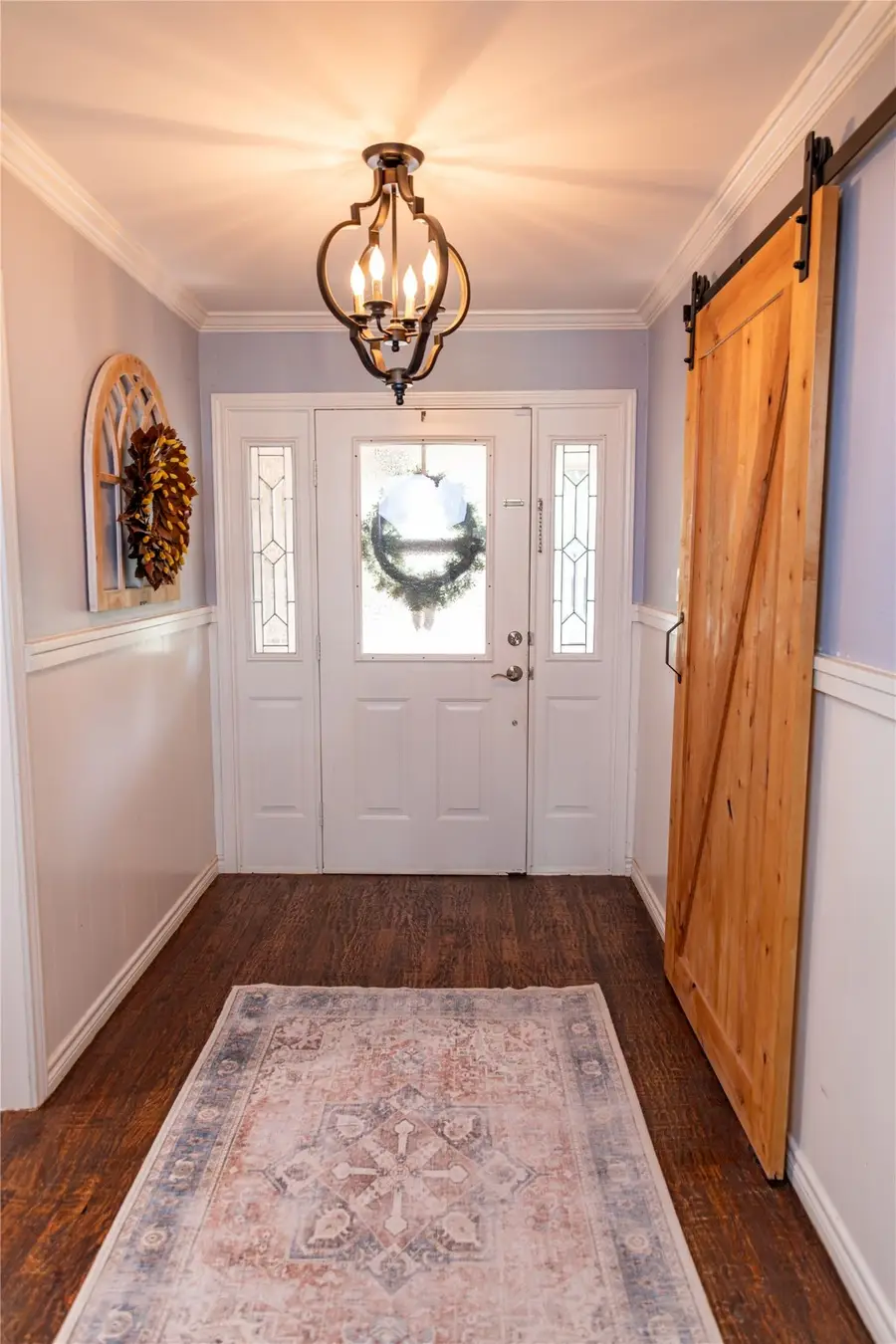
Upcoming open houses
- Sun, Aug 1712:00 pm - 04:00 pm
Listed by:johanna trevino888-455-6040
Office:fathom realty
MLS#:21030289
Source:GDAR
Price summary
- Price:$700,000
- Price per sq. ft.:$237.37
- Monthly HOA dues:$12.5
About this home
Welcome to this stunning 4-bedroom, 2.5-bathroom home, perfectly situated on a large corner lot. The open-concept living area seamlessly connects the kitchen, dining room, and living room, creating an ideal space for entertaining. The living room also features a cozy fireplace, and beautiful wood floors flow throughout the main areas.
The heart of the home is the kitchen, which boasts a spacious eat-at island, and a farmhouse sink. Sliding doors off the dining area lead you to a private backyard oasis, complete with a sparkling in-ground pool.
The master suite is a true retreat, offering a raised ceiling and a private door to a sunroom. The sunroom features a decorative fireplace and French doors leading out to the backyard. A barn door separates the bedroom from the luxurious ensuite bathroom, which features a freestanding soaking tub and a separate shower with an overhead shower head and a handheld spray. The ensuite also includes a walk-in closet.
Contact an agent
Home facts
- Year built:1977
- Listing Id #:21030289
- Added:1 day(s) ago
- Updated:August 14, 2025 at 11:45 AM
Rooms and interior
- Bedrooms:4
- Total bathrooms:3
- Full bathrooms:2
- Half bathrooms:1
- Living area:2,949 sq. ft.
Heating and cooling
- Cooling:Central Air, Electric
Structure and exterior
- Year built:1977
- Building area:2,949 sq. ft.
- Lot area:0.43 Acres
Schools
- High school:Trinity
- Elementary school:Spring Garden
Finances and disclosures
- Price:$700,000
- Price per sq. ft.:$237.37
- Tax amount:$10,612
New listings near 3801 Welwyn Way Drive
- New
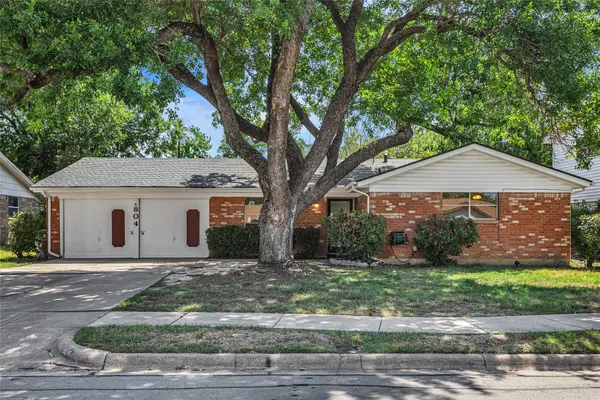 $350,000Active3 beds 2 baths1,583 sq. ft.
$350,000Active3 beds 2 baths1,583 sq. ft.804 Natchez Avenue, Bedford, TX 76022
MLS# 21030844Listed by: KELLER WILLIAMS REALTY - New
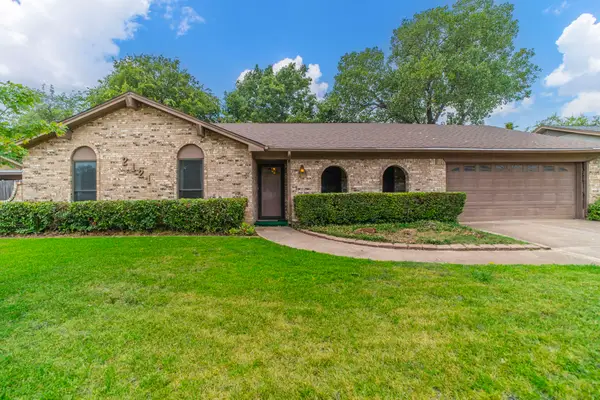 $314,900Active3 beds 2 baths1,995 sq. ft.
$314,900Active3 beds 2 baths1,995 sq. ft.2121 Stonegate Drive N, Bedford, TX 76021
MLS# 21030590Listed by: CENTURY 21 JUDGE FITE CO. - New
 $475,500Active3 beds 3 baths2,693 sq. ft.
$475,500Active3 beds 3 baths2,693 sq. ft.2420 Stonegate Drive N, Bedford, TX 76021
MLS# 21029852Listed by: CENTURY 21 MIKE BOWMAN, INC. - New
 $340,000Active3 beds 2 baths1,844 sq. ft.
$340,000Active3 beds 2 baths1,844 sq. ft.1116 Wade Drive, Bedford, TX 76022
MLS# 21025826Listed by: WILLIAMS TREW REAL ESTATE - New
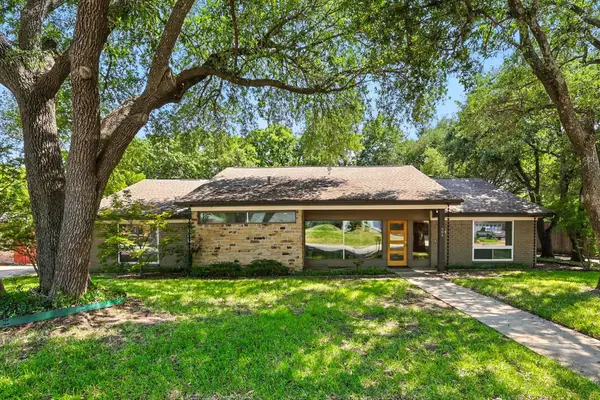 $540,000Active5 beds 4 baths3,373 sq. ft.
$540,000Active5 beds 4 baths3,373 sq. ft.604 Donna Lane, Bedford, TX 76022
MLS# 21026815Listed by: SMART REALTY - Open Sat, 2 to 4pmNew
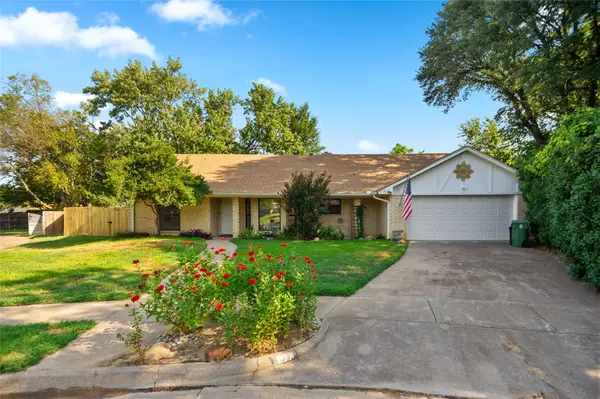 $420,000Active3 beds 2 baths1,850 sq. ft.
$420,000Active3 beds 2 baths1,850 sq. ft.913 Kensington Court, Bedford, TX 76021
MLS# 21007123Listed by: REPEAT REALTY, LLC - New
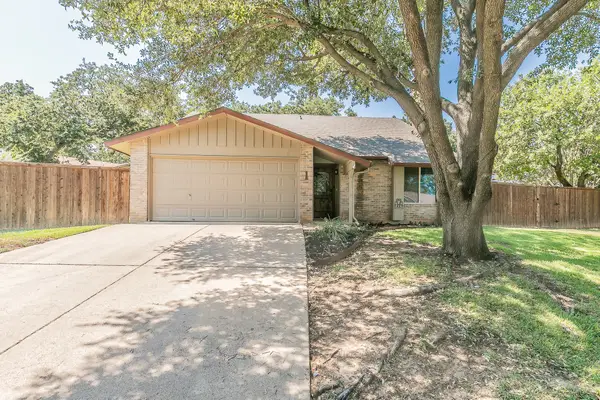 $394,990Active4 beds 2 baths1,791 sq. ft.
$394,990Active4 beds 2 baths1,791 sq. ft.3201 Scenic Hills Drive, Bedford, TX 76021
MLS# 21020646Listed by: COMPASS RE TEXAS, LLC - New
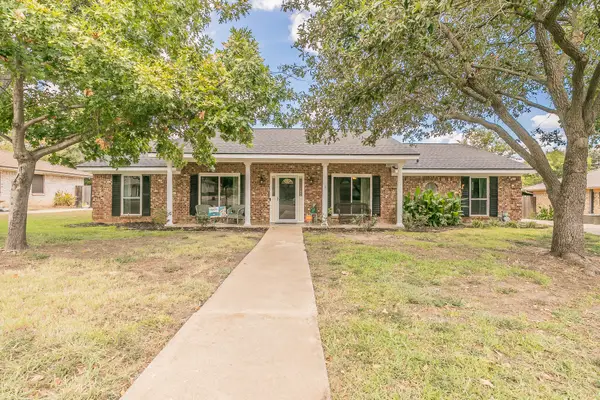 $399,000Active4 beds 2 baths2,159 sq. ft.
$399,000Active4 beds 2 baths2,159 sq. ft.1416 Wade Drive, Bedford, TX 76022
MLS# 21027374Listed by: CENTURY 21 MIKE BOWMAN, INC. - New
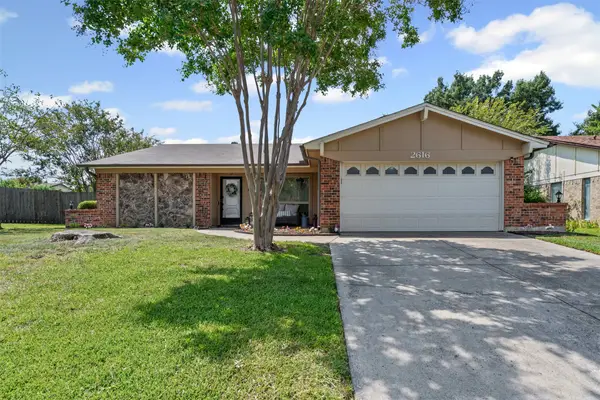 $395,000Active3 beds 2 baths1,692 sq. ft.
$395,000Active3 beds 2 baths1,692 sq. ft.2616 Greenwood Court, Bedford, TX 76021
MLS# 21026260Listed by: TEXAS REAL ESTATE HQ
