3833 Hackberry Lane, Bedford, TX 76021
Local realty services provided by:Better Homes and Gardens Real Estate Senter, REALTORS(R)
Listed by:floyd stanmore469-868-6124
Office:lanee scott realtors, llc.
MLS#:20935529
Source:GDAR
Price summary
- Price:$264,000
- Price per sq. ft.:$159.04
About this home
Multiple Offers highest and best due by Monday 6.2.25 at 1:00pm This charming single-story home sits on a spacious corner lot in a well-established Bedford neighborhood. Inside, you’ll find a generous living area with vaulted ceilings and a cozy wood-burning fireplace—perfect for family gatherings. The eat-in kitchen features a large island and an adjacent dining area with updated flooring. Step outside to a covered patio that overlooks a shaded backyard filled with mature trees, offering a peaceful outdoor retreat. With 3 bedrooms and 2 bathrooms, this home is full of potential and just waiting for your personal touch. Whether you're looking to renovate or refresh, a little TLC will transform this property into your ideal oasis. Conveniently located with easy access to Hwy 121, this “sold as-is” opportunity is your chance to add value and make it truly your own.
Contact an agent
Home facts
- Year built:1980
- Listing ID #:20935529
- Added:125 day(s) ago
- Updated:September 15, 2025 at 07:10 AM
Rooms and interior
- Bedrooms:3
- Total bathrooms:2
- Full bathrooms:2
- Living area:1,660 sq. ft.
Heating and cooling
- Cooling:Central Air, Electric
- Heating:Central
Structure and exterior
- Roof:Composition
- Year built:1980
- Building area:1,660 sq. ft.
- Lot area:0.23 Acres
Schools
- High school:Trinity
- Elementary school:Midwaypark
Finances and disclosures
- Price:$264,000
- Price per sq. ft.:$159.04
- Tax amount:$5,946
New listings near 3833 Hackberry Lane
- New
 $538,000Active4 beds 4 baths2,558 sq. ft.
$538,000Active4 beds 4 baths2,558 sq. ft.3304 Paint Brush Lane, Bedford, TX 76021
MLS# 21050883Listed by: REALTY SIDE BY SIDE, LLC - Open Sat, 11am to 2pmNew
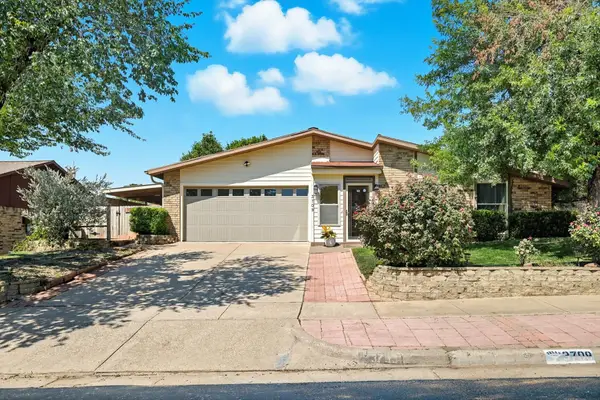 $349,900Active3 beds 2 baths2,209 sq. ft.
$349,900Active3 beds 2 baths2,209 sq. ft.3709 Pinewood Street, Bedford, TX 76021
MLS# 21060024Listed by: HH REALTY - New
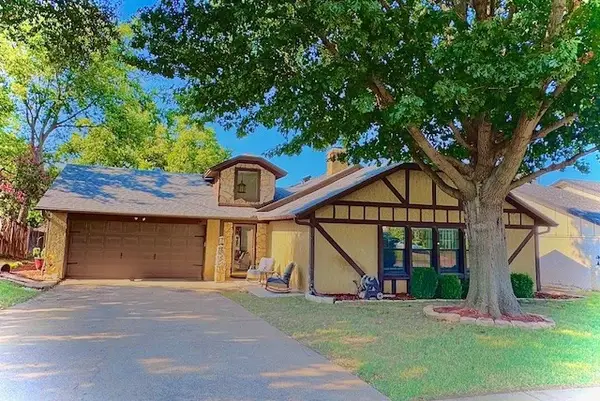 $430,000Active3 beds 2 baths2,026 sq. ft.
$430,000Active3 beds 2 baths2,026 sq. ft.1109 Simpson Terrace, Bedford, TX 76021
MLS# 21059841Listed by: LIVING WELL REAL ESTATE SERVICES - New
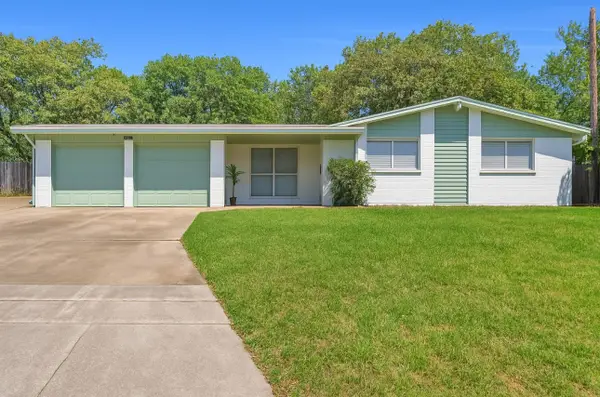 $315,000Active3 beds 2 baths1,346 sq. ft.
$315,000Active3 beds 2 baths1,346 sq. ft.24 Barons Court, Bedford, TX 76022
MLS# 21057084Listed by: FATHOM REALTY - New
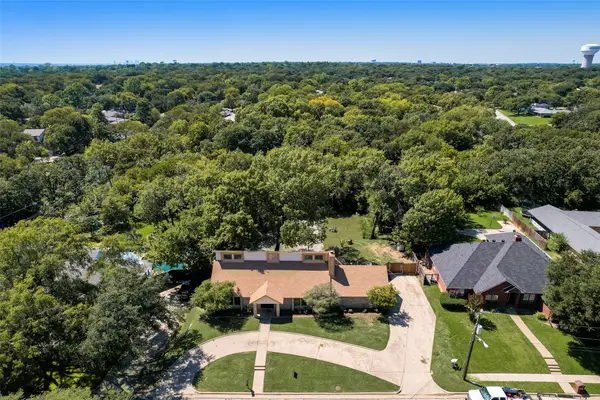 $420,000Active4 beds 3 baths2,822 sq. ft.
$420,000Active4 beds 3 baths2,822 sq. ft.1205 Circle Lane, Bedford, TX 76022
MLS# 21051416Listed by: MCCOY REALTY - New
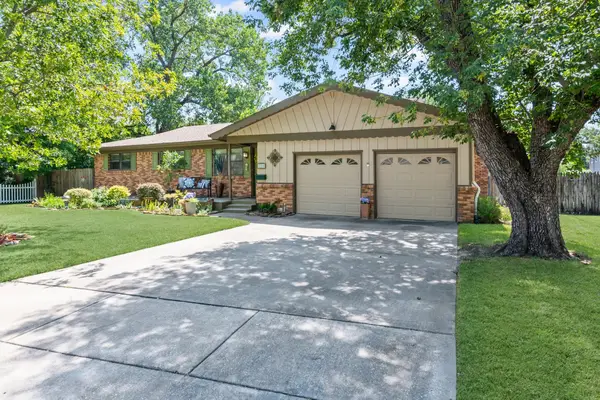 $299,500Active3 beds 2 baths1,401 sq. ft.
$299,500Active3 beds 2 baths1,401 sq. ft.320 Patricia Lane, Bedford, TX 76022
MLS# 21053350Listed by: TEXAS ALLY REAL ESTATE GROUP - New
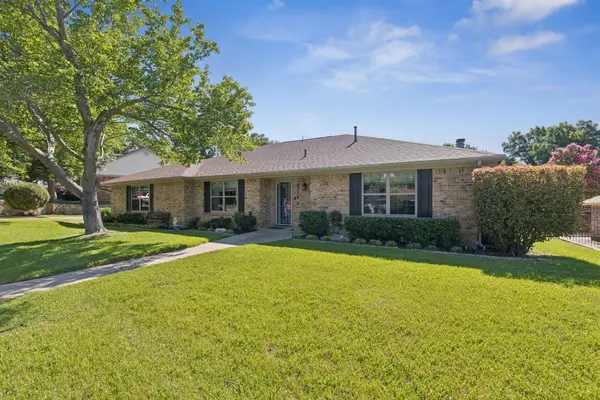 $489,900Active3 beds 2 baths2,115 sq. ft.
$489,900Active3 beds 2 baths2,115 sq. ft.2101 Oakmeadow Street, Bedford, TX 76021
MLS# 21056664Listed by: KELLER WILLIAMS REALTY - New
 $340,000Active3 beds 2 baths1,409 sq. ft.
$340,000Active3 beds 2 baths1,409 sq. ft.2337 Leafy Glen Court, Bedford, TX 76022
MLS# 21054054Listed by: DFW FINE PROPERTIES - New
 $302,000Active3 beds 3 baths1,332 sq. ft.
$302,000Active3 beds 3 baths1,332 sq. ft.3011 Carolyn Court, Bedford, TX 76021
MLS# 21047079Listed by: EXP REALTY, LLC - New
 $269,000Active2 beds 2 baths1,232 sq. ft.
$269,000Active2 beds 2 baths1,232 sq. ft.3 Dewberry Court, Bedford, TX 76021
MLS# 21038796Listed by: MONUMENT REALTY
