628 Huntwich Drive, Bedford, TX 76021
Local realty services provided by:Better Homes and Gardens Real Estate Winans
Listed by: randy white817-865-6400
Office: randy white real estate svcs
MLS#:21089913
Source:GDAR
Price summary
- Price:$365,000
- Price per sq. ft.:$193.12
About this home
Sometimes a home just feels right the moment you walk in—and this Bedford charmer is exactly that kind of place. Tucked quietly inside the established Camelot Estates neighborhood, this single-story home offers comfort, warmth, and everyday living made easy. Step through the front door and into a light-filled step down living room where a painted brick fireplace becomes the centerpiece—perfect for slow mornings, movie nights, and cozy winter gatherings. The nearby dining spaces give you freedom to create what best fits your lifestyle: formal dining, a home office, a homework zone, or a flexible second living area. Galley kitchen has granite countertops, double oven, built-in cabinetry, and a breakfast nook overlooking the backyard—ideal for casual meals or weekend baking sessions. Thoughtful features like split bedrooms, walk-in closets, and seperate vanities in the primary suite bring comfort and privacy to everyday routines. Outside, enjoy the fenced backyard, shaded by mature trees and offering plenty of room to garden, play, or unwind. A charming play fort gives kids their own world to explore, and the open grassy area provides endless possibilities for outdoor living or future enhancements. Located minutes from Bedford parks, nearby shops, dining, and award-winning Hurst-Euless-Bedford ISD schools, this home offers convenience to DFW Airport, major highways, and nearby communities like Colleyville and Grapevine. Whether you're starting a new chapter or looking for a place to plant deeper roots, this Bedford home offers space, charm, and practicality in a setting that feels truly welcoming.
Contact an agent
Home facts
- Year built:1978
- Listing ID #:21089913
- Added:55 day(s) ago
- Updated:December 15, 2025 at 05:41 AM
Rooms and interior
- Bedrooms:4
- Total bathrooms:2
- Full bathrooms:2
- Living area:1,890 sq. ft.
Heating and cooling
- Cooling:Ceiling Fans, Central Air, Electric
- Heating:Central, Electric
Structure and exterior
- Roof:Composition
- Year built:1978
- Building area:1,890 sq. ft.
- Lot area:0.17 Acres
Schools
- High school:Bell
- Elementary school:Bedfordhei
Finances and disclosures
- Price:$365,000
- Price per sq. ft.:$193.12
- Tax amount:$6,789
New listings near 628 Huntwich Drive
- New
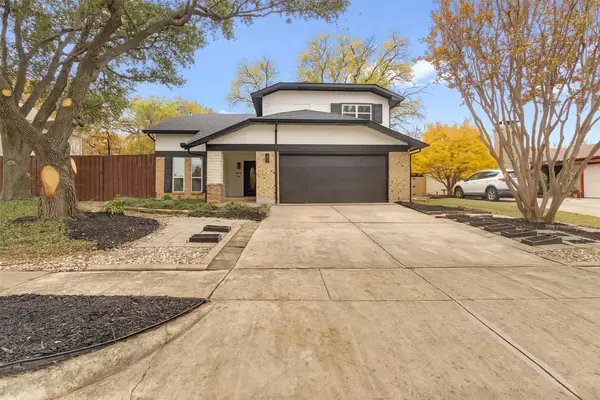 $435,000Active4 beds 3 baths2,078 sq. ft.
$435,000Active4 beds 3 baths2,078 sq. ft.3048 Old Orchard Lane, Bedford, TX 76021
MLS# 21132727Listed by: TOP AGENT REALTY, LLC - New
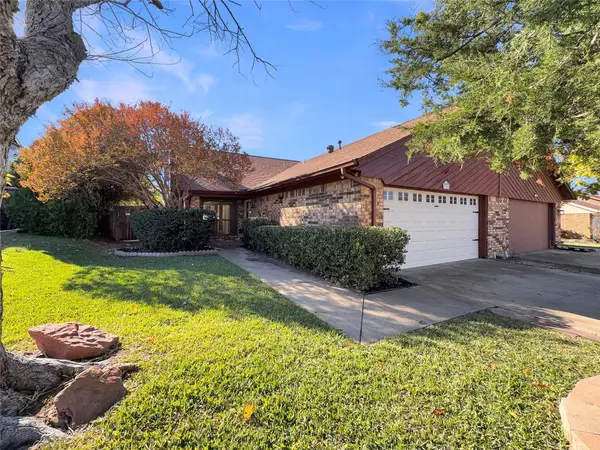 $274,000Active3 beds 2 baths1,502 sq. ft.
$274,000Active3 beds 2 baths1,502 sq. ft.320 Mountain View Court, Bedford, TX 76021
MLS# 21131686Listed by: OPENDOOR BROKERAGE, LLC - New
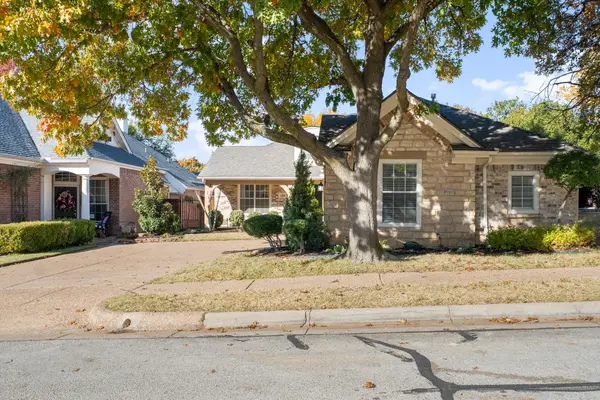 $400,000Active3 beds 2 baths1,782 sq. ft.
$400,000Active3 beds 2 baths1,782 sq. ft.2305 Folkstone Way, Bedford, TX 76021
MLS# 21131242Listed by: EXP REALTY LLC - New
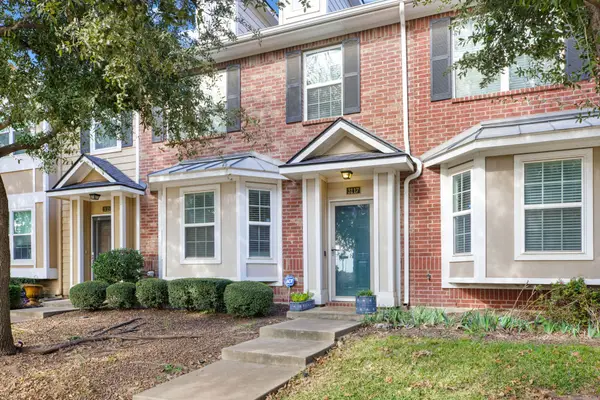 $300,000Active2 beds 3 baths1,329 sq. ft.
$300,000Active2 beds 3 baths1,329 sq. ft.3117 Carlisle Street, Bedford, TX 76021
MLS# 21130670Listed by: KELLER WILLIAMS LEGACY - New
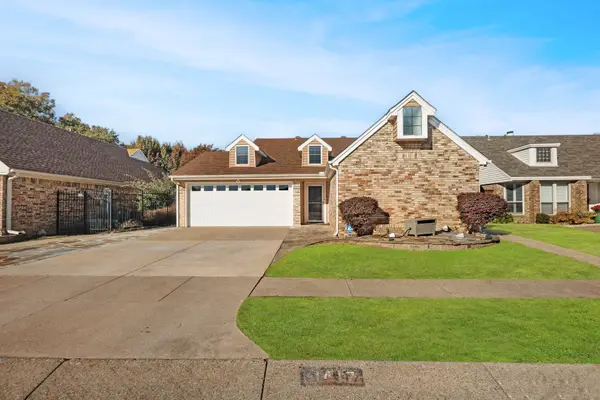 $424,900Active3 beds 2 baths1,732 sq. ft.
$424,900Active3 beds 2 baths1,732 sq. ft.1417 Autumn Chase Square, Bedford, TX 76022
MLS# 21086383Listed by: SYNERGY REALTY - New
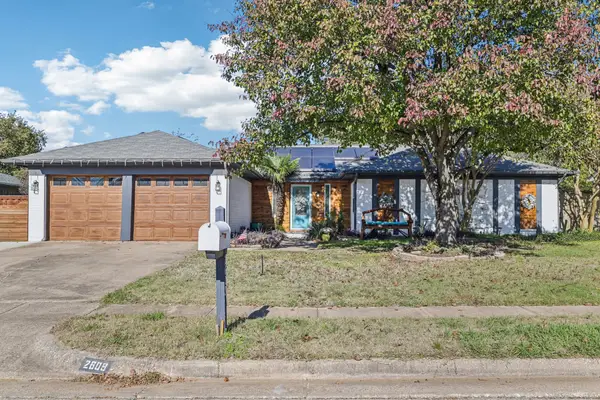 $475,000Active4 beds 2 baths1,923 sq. ft.
$475,000Active4 beds 2 baths1,923 sq. ft.2609 Meadow Green, Bedford, TX 76021
MLS# 21127416Listed by: JASON MITCHELL REAL ESTATE - New
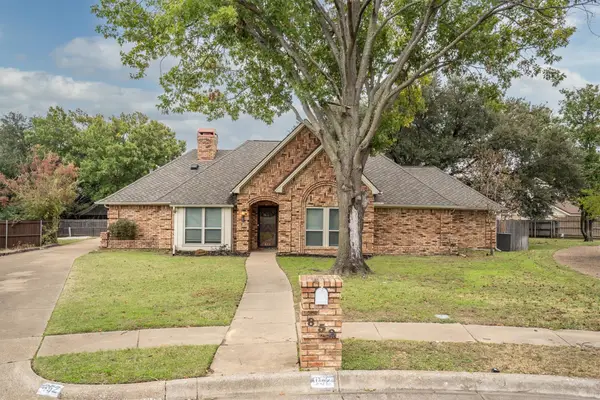 $470,000Active4 beds 3 baths2,834 sq. ft.
$470,000Active4 beds 3 baths2,834 sq. ft.852 Windsong Court, Bedford, TX 76021
MLS# 21125914Listed by: COMPASS RE TEXAS, LLC - New
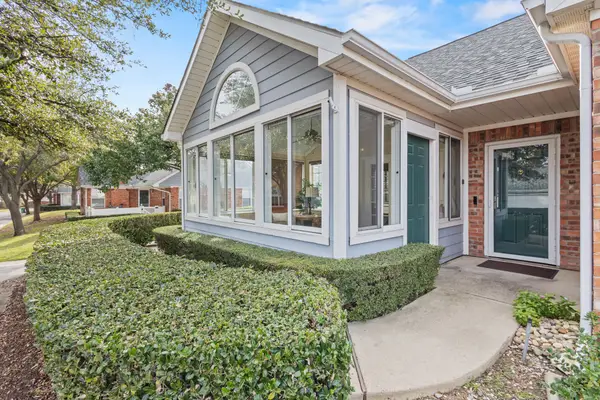 $389,900Active3 beds 2 baths1,546 sq. ft.
$389,900Active3 beds 2 baths1,546 sq. ft.2224 Countryside Drive #2224, Bedford, TX 76021
MLS# 21127528Listed by: THE AGENCY FRISCO - New
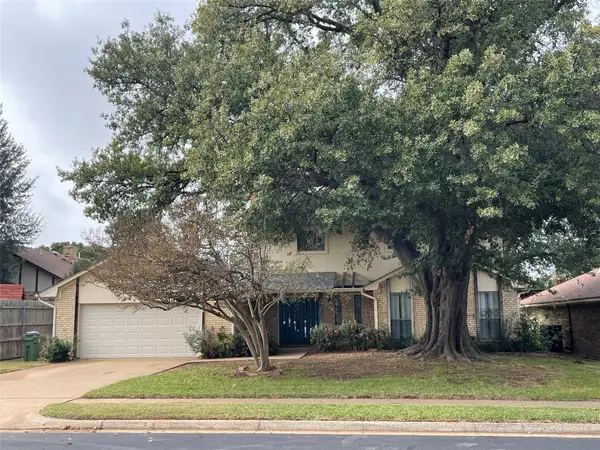 $375,000Active4 beds 4 baths2,705 sq. ft.
$375,000Active4 beds 4 baths2,705 sq. ft.3237 Sapphire Street, Bedford, TX 76021
MLS# 21122202Listed by: EXP REALTY LLC - New
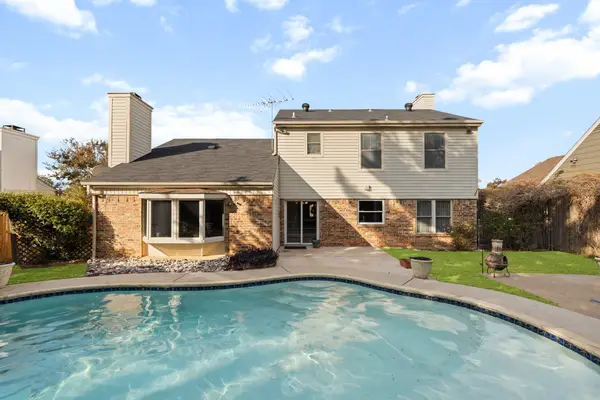 $430,000Active3 beds 3 baths1,786 sq. ft.
$430,000Active3 beds 3 baths1,786 sq. ft.3708 Windsong Lane, Bedford, TX 76021
MLS# 21127240Listed by: COMPASS RE TEXAS, LLC
