713 Hurst Drive, Bedford, TX 76022
Local realty services provided by:Better Homes and Gardens Real Estate Senter, REALTORS(R)
Listed by:brittney kosev972-514-6501
Office:bk real estate
MLS#:21091029
Source:GDAR
Price summary
- Price:$450,000
- Price per sq. ft.:$221.02
About this home
Tucked inside a quiet pocket of character-filled homes, this fully updated mid-century beauty blends nostalgia with modern comfort. The neighborhood is full of personality, with unique architecture, mature trees, and a laid-back, walkable feel that’s hard to find anymore.
Inside, everything has been redone. Brand new PVC plumbing runs through the entire home, the HVAC system is completely new, and every light fixture has been updated. You’ll find new luxury vinyl plank flooring, fresh paint inside and out, and a kitchen that’s been rebuilt from the ground up with new cabinetry and quartz countertops.
There are four bedrooms, two full bathrooms, and a flexible bonus space that works perfectly as an office, mudroom, reading nook, or study area. The dedicated laundry room adds function and storage where it matters most.
The primary suite feels like a true retreat, featuring a walk-in shower and a large freestanding soaking tub that gives the bathroom a spa-like feel.
And if you love homes with a little personality, the step-down living room delivers it. It’s open, warm, and perfectly captures that mid-century charm that makes this neighborhood so special.
Fresh landscaping finishes everything off, giving the home great curb appeal and a move-in ready feel from the moment you pull up.
Contact an agent
Home facts
- Year built:1962
- Listing ID #:21091029
- Added:6 day(s) ago
- Updated:October 27, 2025 at 08:04 PM
Rooms and interior
- Bedrooms:4
- Total bathrooms:2
- Full bathrooms:2
- Living area:2,036 sq. ft.
Heating and cooling
- Cooling:Ceiling Fans, Central Air
- Heating:Central
Structure and exterior
- Year built:1962
- Building area:2,036 sq. ft.
- Lot area:0.33 Acres
Schools
- High school:Bell
- Elementary school:Stonegate
Finances and disclosures
- Price:$450,000
- Price per sq. ft.:$221.02
- Tax amount:$2,219
New listings near 713 Hurst Drive
- New
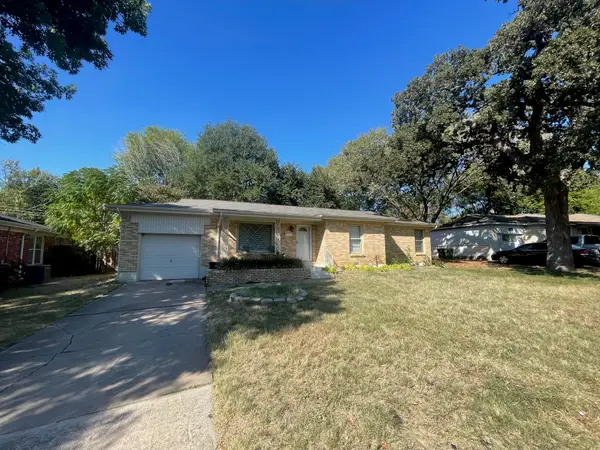 $275,000Active3 beds 2 baths1,368 sq. ft.
$275,000Active3 beds 2 baths1,368 sq. ft.341 Hurst Drive, Bedford, TX 76022
MLS# 21097772Listed by: CENTURY 21 MIKE BOWMAN, INC. - New
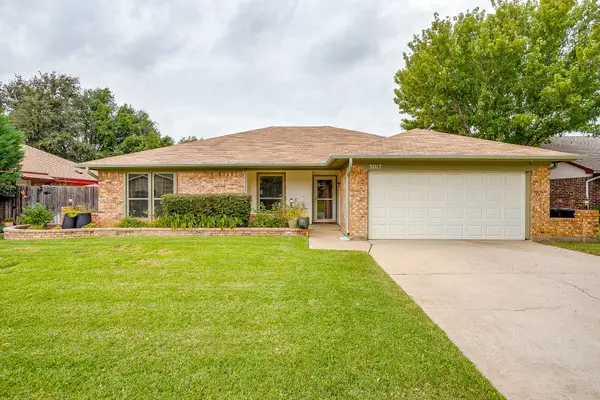 $375,000Active3 beds 2 baths1,476 sq. ft.
$375,000Active3 beds 2 baths1,476 sq. ft.3017 Bluebonnet Lane, Bedford, TX 76021
MLS# 21096594Listed by: LEAGUE REAL ESTATE - New
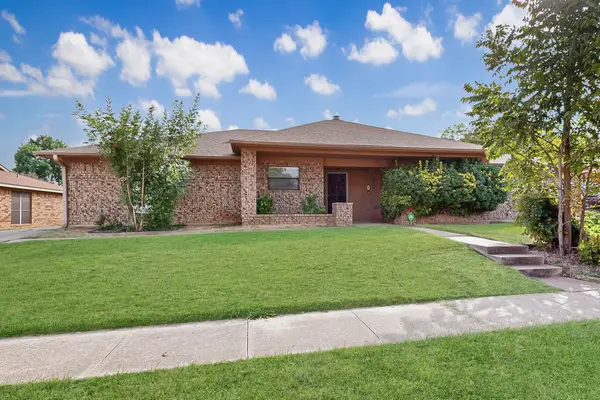 $289,900Active3 beds 2 baths1,275 sq. ft.
$289,900Active3 beds 2 baths1,275 sq. ft.2420 Dalewood Lane, Bedford, TX 76022
MLS# 21096270Listed by: REAL BROKER, LLC - New
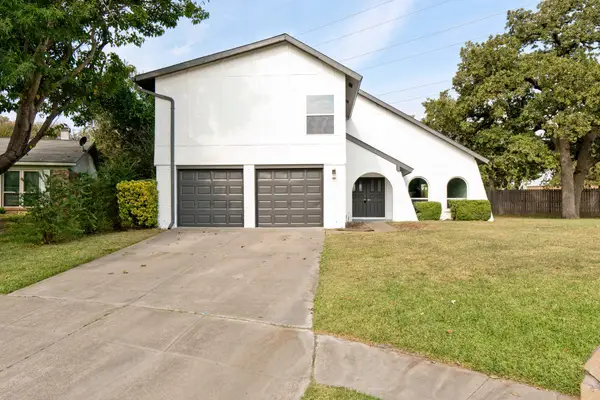 $445,700Active4 beds 3 baths2,294 sq. ft.
$445,700Active4 beds 3 baths2,294 sq. ft.3152 Woodbridge Drive, Bedford, TX 76021
MLS# 21096374Listed by: ENVISION REAL ESTATE LLC - New
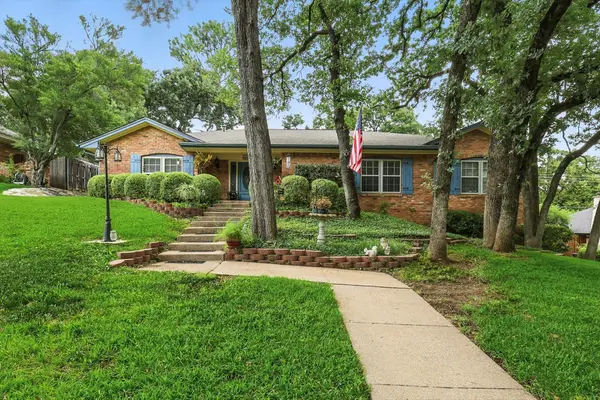 $449,000Active3 beds 4 baths3,209 sq. ft.
$449,000Active3 beds 4 baths3,209 sq. ft.1204 Edgecliff Drive, Bedford, TX 76022
MLS# 21096335Listed by: KELLER WILLIAMS REALTY - New
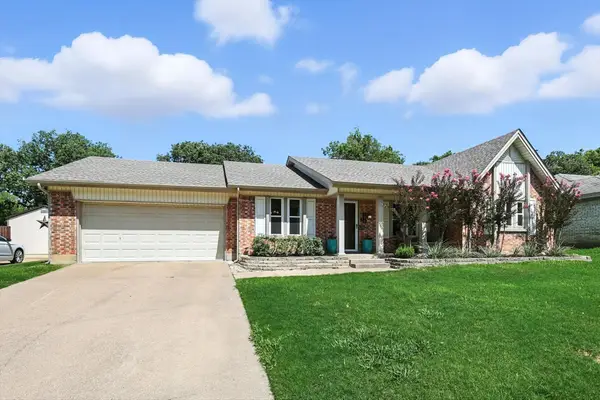 $445,000Active3 beds 2 baths2,113 sq. ft.
$445,000Active3 beds 2 baths2,113 sq. ft.3624 Wayne Court, Bedford, TX 76021
MLS# 21095021Listed by: COOPER REALTY GROUP, LLC - New
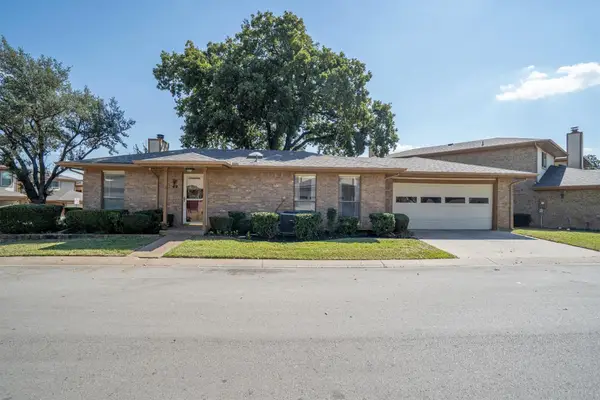 $225,000Active2 beds 2 baths1,060 sq. ft.
$225,000Active2 beds 2 baths1,060 sq. ft.49 Morrow Drive, Bedford, TX 76021
MLS# 21086821Listed by: MAGNOLIA REALTY - New
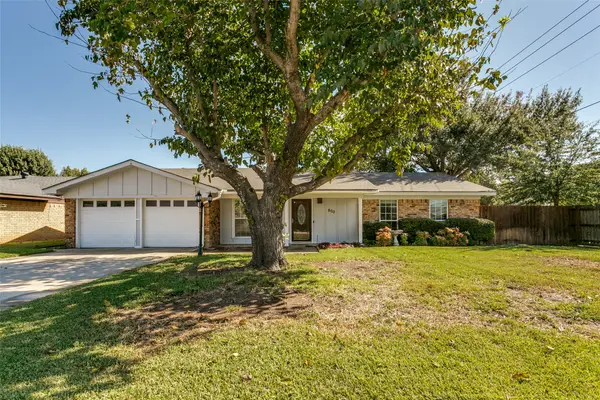 $310,000Active3 beds 2 baths1,519 sq. ft.
$310,000Active3 beds 2 baths1,519 sq. ft.800 Prestwick Street, Bedford, TX 76022
MLS# 21095218Listed by: COMPASS RE TEXAS, LLC - New
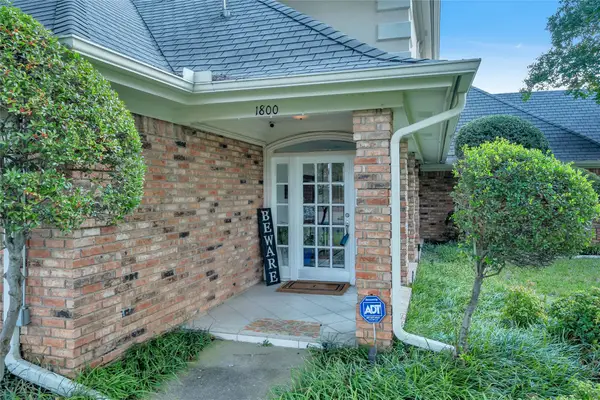 $725,000Active4 beds 4 baths3,625 sq. ft.
$725,000Active4 beds 4 baths3,625 sq. ft.1800 Hampton Drive, Bedford, TX 76021
MLS# 21094634Listed by: C21 PREFERRED PROPERTIES - New
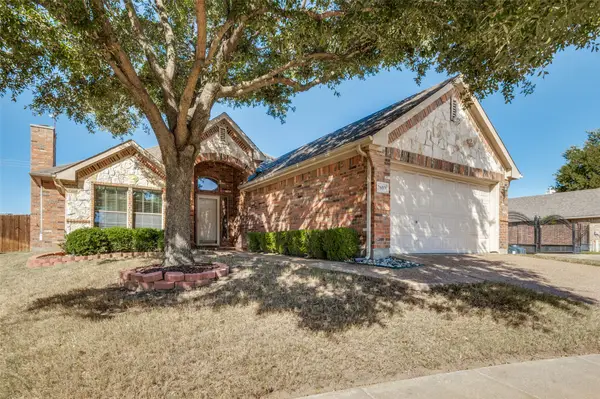 $412,000Active3 beds 2 baths1,872 sq. ft.
$412,000Active3 beds 2 baths1,872 sq. ft.2600 Britany Circle, Bedford, TX 76022
MLS# 21069199Listed by: RE/MAX TRINITY
