909 Overhill Drive, Bedford, TX 76022
Local realty services provided by:Better Homes and Gardens Real Estate Senter, REALTORS(R)
Listed by: brent neff855-999-7627
Office: smart network realty, llc.
MLS#:20893939
Source:GDAR
Price summary
- Price:$459,900
- Price per sq. ft.:$123.93
About this home
New Price! Beautiful home with an incredible floor plan! Redesigned to capture the heart of those searching for a home with large flexible spaces catering to many lifestyles, whether you enjoy entertaining large or small groups or prefer the at home private cozy niches, you'll want to see this home. Step into the foyer and view the indoor atrium garden with cathedral ceiling, the sight and sounds of natural elements of a trickling water fountain, filled with natural lighting, plants and an open view from all living, dining and bedroom suite areas. Offering 3 large living areas, 3 dining areas, and a very large kitchen that offers a serving bar, huge 7 x 5 island, skilled craftsman custom cabinetry, and cathedral ceiling with 9 ft. window that offers views to the backyard. With 5 bedroom spaces, including a primary suite with a private living area and separate entry to the backyard, this home offers flexible spaces for large families or multigenerational living. Many other amenities including, privacy fencing, manicured lawn and landscape, with ample side yard spaces and sprinkler system. Great location, convenient to Airport Freeway, restaurants and all the DFW amenities. This home is a must see, the photos just cannot do it justice!
Contact an agent
Home facts
- Year built:1971
- Listing ID #:20893939
- Added:293 day(s) ago
- Updated:February 23, 2026 at 12:38 PM
Rooms and interior
- Bedrooms:5
- Total bathrooms:3
- Full bathrooms:2
- Half bathrooms:1
- Living area:3,711 sq. ft.
Heating and cooling
- Cooling:Attic Fan, Electric, Heat Pump, Roof Turbines, Zoned
Structure and exterior
- Roof:Composition
- Year built:1971
- Building area:3,711 sq. ft.
- Lot area:0.29 Acres
Schools
- High school:Bell
- Elementary school:Stonegate
Finances and disclosures
- Price:$459,900
- Price per sq. ft.:$123.93
- Tax amount:$7,261
New listings near 909 Overhill Drive
- New
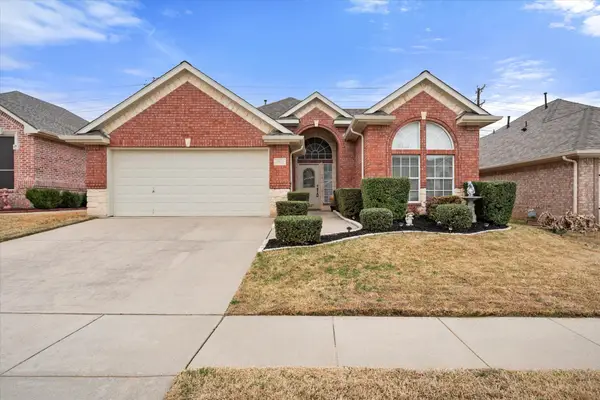 $407,000Active3 beds 2 baths1,881 sq. ft.
$407,000Active3 beds 2 baths1,881 sq. ft.2921 Windstone Court, Bedford, TX 76021
MLS# 21187246Listed by: KELLER WILLIAMS REALTY - New
 $325,000Active3 beds 2 baths1,275 sq. ft.
$325,000Active3 beds 2 baths1,275 sq. ft.2009 Charleston Drive, Bedford, TX 76022
MLS# 21186821Listed by: YETI PROPERTY MANAGEMENT - New
 $325,000Active3 beds 2 baths1,449 sq. ft.
$325,000Active3 beds 2 baths1,449 sq. ft.2313 Gettysburg Place, Bedford, TX 76022
MLS# 21186327Listed by: HENDON REAL ESTATE - New
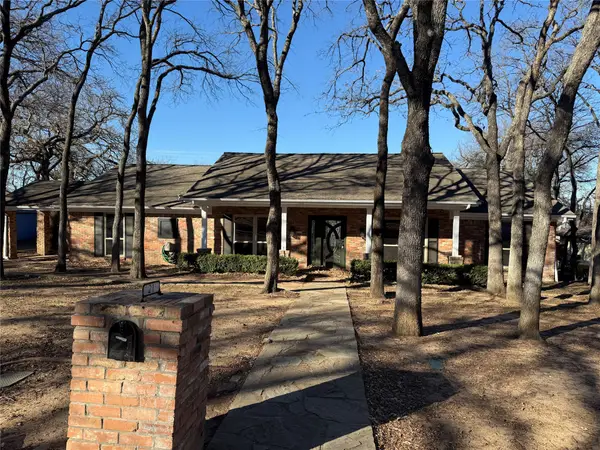 $409,900Active4 beds 3 baths2,545 sq. ft.
$409,900Active4 beds 3 baths2,545 sq. ft.21 Devonshire Drive, Bedford, TX 76021
MLS# 21185867Listed by: EXP REALTY LLC - New
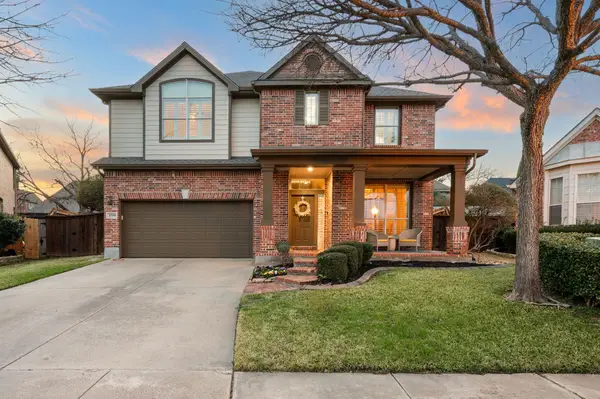 $599,000Active4 beds 3 baths2,957 sq. ft.
$599,000Active4 beds 3 baths2,957 sq. ft.3500 Silverwood Court, Bedford, TX 76021
MLS# 21175839Listed by: THE WALL TEAM REALTY ASSOC - New
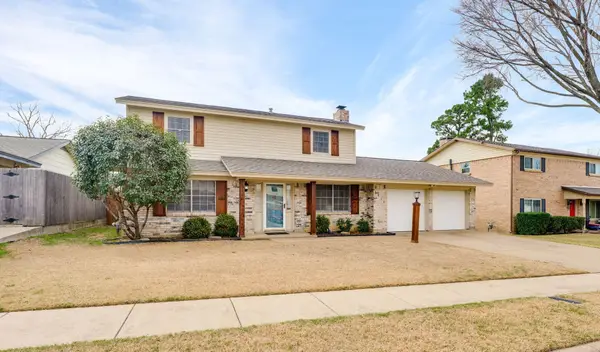 $325,000Active4 beds 2 baths1,734 sq. ft.
$325,000Active4 beds 2 baths1,734 sq. ft.1916 Chattanooga Drive, Bedford, TX 76022
MLS# 21184631Listed by: LEGACY BUYER PARTNERS - New
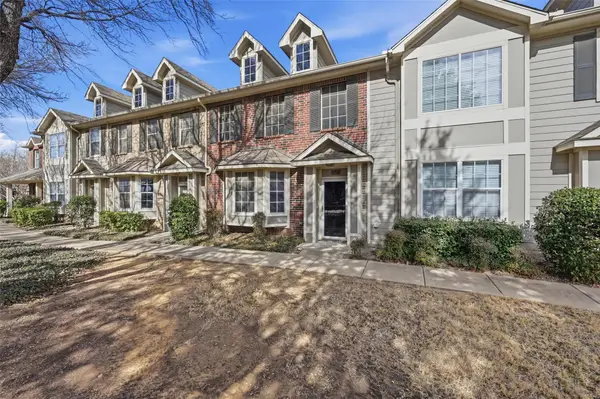 $324,900Active2 beds 3 baths1,488 sq. ft.
$324,900Active2 beds 3 baths1,488 sq. ft.2522 Durango Ridge Drive, Bedford, TX 76021
MLS# 21185045Listed by: AMBITIONX REAL ESTATE - New
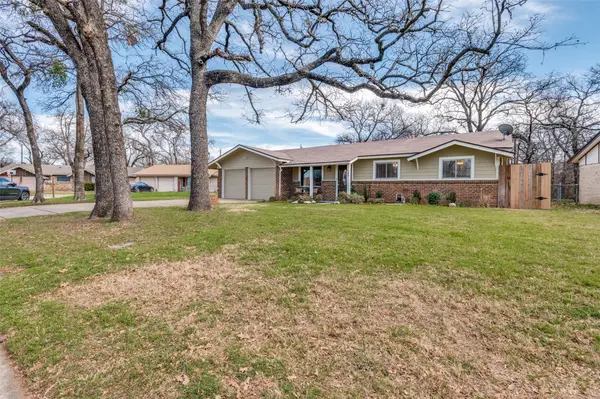 $345,000Active3 beds 2 baths1,556 sq. ft.
$345,000Active3 beds 2 baths1,556 sq. ft.180 Oakhurst Drive, Bedford, TX 76022
MLS# 21184353Listed by: COMPLETE REALTY, LLC - New
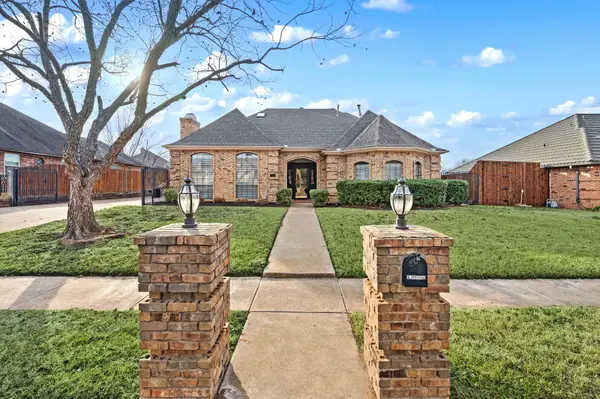 $525,000Active5 beds 3 baths2,994 sq. ft.
$525,000Active5 beds 3 baths2,994 sq. ft.3528 Meadowside Drive, Bedford, TX 76021
MLS# 21180676Listed by: BRAY REAL ESTATE-FT WORTH - New
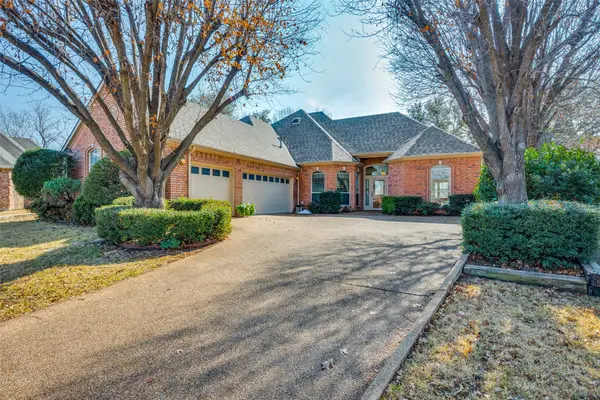 $524,900Active4 beds 3 baths2,456 sq. ft.
$524,900Active4 beds 3 baths2,456 sq. ft.2604 Heather Brook Court, Bedford, TX 76021
MLS# 21183654Listed by: KELLER WILLIAMS REALTY

