Local realty services provided by:Better Homes and Gardens Real Estate Rhodes Realty
933 Wade Drive,Bedford, TX 76022
$400,000
- 4 Beds
- 2 Baths
- 2,307 sq. ft.
- Single family
- Active
Listed by: michelle johnson817-778-9988
Office: modern edge real estate
MLS#:21060526
Source:GDAR
Price summary
- Price:$400,000
- Price per sq. ft.:$173.39
About this home
Step inside this inviting 4 bedroom, 2 bath home offering over 2300 square feet of comfortable living space. From the front door, you are welcomed into the main living area, filled with natural light and an open layout perfect for gathering. To the right is a versatile bonus room that can serve as an office, playroom, or second living space. To the left is the dining area, conveniently located near the kitchen. The kitchen features a gas range, a very large pantry, and plenty of counter space, all flowing seamlessly into the main living area for easy entertaining. The bedrooms are tucked away on the right side and rear of the home for privacy. The spacious master suite includes custom Elfa shelving in the closet and a luxurious bathroom with a large jetted tub, perfect for unwinding at the end of the day. The main bathroom offers direct access to the backyard and pool area, so guests can come and go without tracking water through the house. Outside, the lush yard is kept beautiful with a full sprinkler system, while the inground pool creates a relaxing retreat ideal for entertaining or soaking up the sun. Fresh paint, new blinds, and a roomy two car garage complete this move-in ready home with a fantastic layout and modern updates. The roof and HVAC replaced in 2024!
Contact an agent
Home facts
- Year built:1961
- Listing ID #:21060526
- Added:135 day(s) ago
- Updated:January 29, 2026 at 12:54 PM
Rooms and interior
- Bedrooms:4
- Total bathrooms:2
- Full bathrooms:2
- Living area:2,307 sq. ft.
Heating and cooling
- Cooling:Ceiling Fans, Central Air, Electric
- Heating:Central, Natural Gas
Structure and exterior
- Roof:Composition
- Year built:1961
- Building area:2,307 sq. ft.
- Lot area:0.25 Acres
Schools
- High school:Bell
- Elementary school:Stonegate
Finances and disclosures
- Price:$400,000
- Price per sq. ft.:$173.39
- Tax amount:$6,984
New listings near 933 Wade Drive
- New
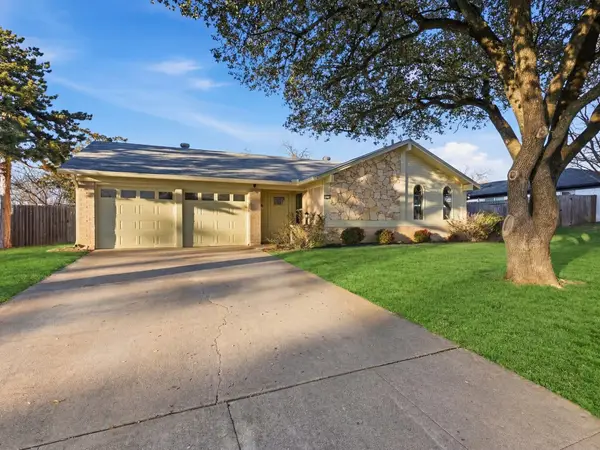 $335,000Active3 beds 2 baths1,202 sq. ft.
$335,000Active3 beds 2 baths1,202 sq. ft.1105 Springdale Road, Bedford, TX 76021
MLS# 21158110Listed by: KELLER WILLIAMS LONESTAR DFW - Open Sat, 1 to 3pmNew
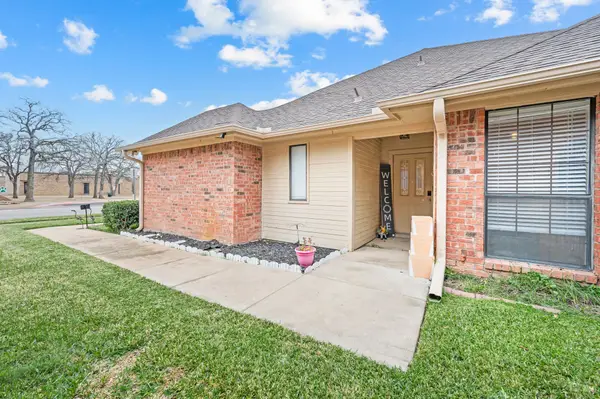 $325,000Active2 beds 2 baths1,261 sq. ft.
$325,000Active2 beds 2 baths1,261 sq. ft.2611 Cummings Drive, Bedford, TX 76021
MLS# 21152102Listed by: THE WALL TEAM REALTY ASSOC - New
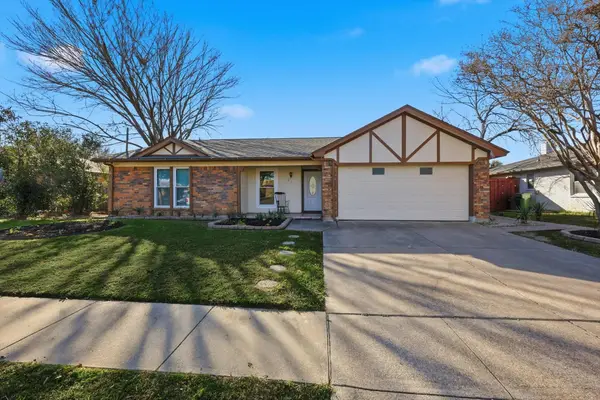 $391,000Active3 beds 2 baths1,551 sq. ft.
$391,000Active3 beds 2 baths1,551 sq. ft.1404 Storm Court E, Bedford, TX 76022
MLS# 21159349Listed by: DFW 1% LISTINGS - New
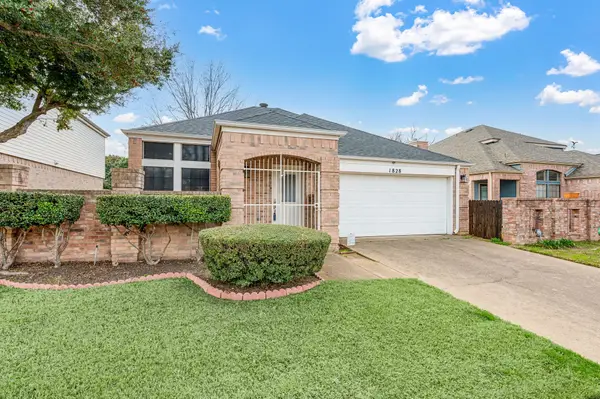 $300,000Active3 beds 2 baths1,440 sq. ft.
$300,000Active3 beds 2 baths1,440 sq. ft.1828 Realistic Court, Bedford, TX 76021
MLS# 21160769Listed by: KELLER WILLIAMS REALTY - New
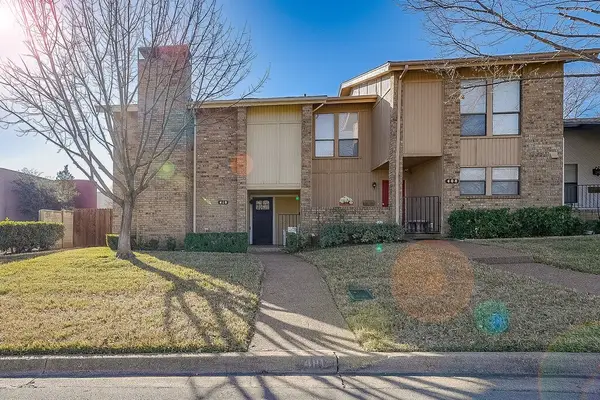 $330,000Active3 beds 3 baths1,808 sq. ft.
$330,000Active3 beds 3 baths1,808 sq. ft.410 Carolyn Drive, Bedford, TX 76021
MLS# 21162985Listed by: REMINGTON TEAM REALTY, LLC - New
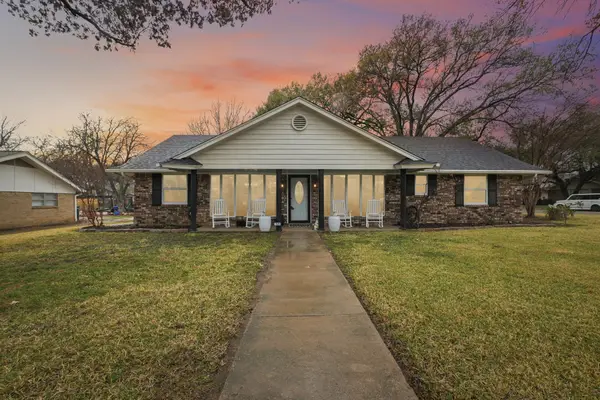 $519,900Active4 beds 3 baths2,109 sq. ft.
$519,900Active4 beds 3 baths2,109 sq. ft.17 Lincolnshire Circle, Bedford, TX 76021
MLS# 21162768Listed by: MAGGIE LOVE & ASSOCIATES - New
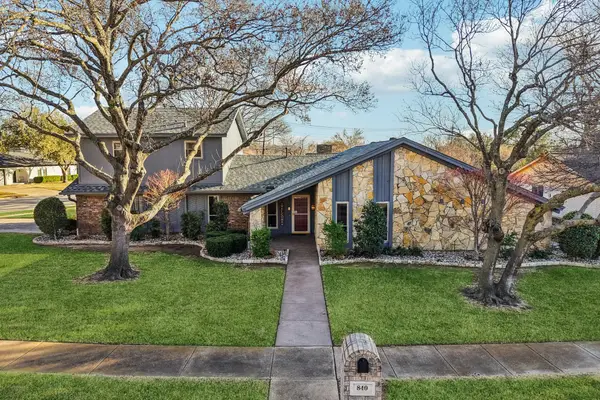 $525,000Active3 beds 3 baths2,512 sq. ft.
$525,000Active3 beds 3 baths2,512 sq. ft.840 Ridge Drive, Bedford, TX 76021
MLS# 21157493Listed by: BERKSHIRE HATHAWAYHS PENFED TX - New
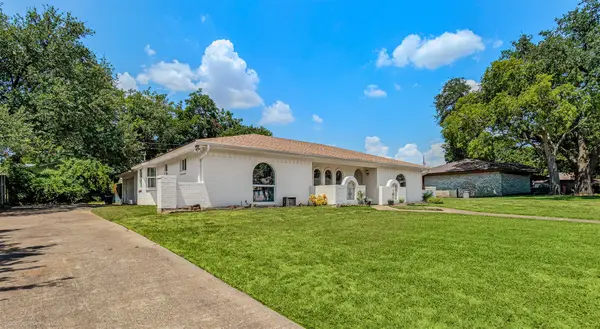 $359,900Active3 beds 2 baths1,714 sq. ft.
$359,900Active3 beds 2 baths1,714 sq. ft.3605 Spring Valley Drive, Bedford, TX 76021
MLS# 21161973Listed by: EBBY HALLIDAY, REALTORS - New
 $499,000Active3 beds 3 baths2,353 sq. ft.
$499,000Active3 beds 3 baths2,353 sq. ft.3944 Cedar Ridge Drive, Bedford, TX 76021
MLS# 21160291Listed by: RDH PROPERTY MANAGEMENT, LLC - New
 $360,000Active3 beds 2 baths1,841 sq. ft.
$360,000Active3 beds 2 baths1,841 sq. ft.3108 Spring Valley Drive, Bedford, TX 76021
MLS# 21151003Listed by: MONUMENT REALTY

