3759 Cr 126, Bedias, TX 77831
Local realty services provided by:Better Homes and Gardens Real Estate Hometown
Listed by: danielle babin, lawrence babin
Office: keller williams realty-rr wc
MLS#:6843409
Source:ACTRIS
3759 Cr 126,Bedias, TX 77831
$1,474,000
- 6 Beds
- 4 Baths
- 3,213 sq. ft.
- Single family
- Active
Price summary
- Price:$1,474,000
- Price per sq. ft.:$458.76
About this home
Welcome to this exceptional 53-acre ranch, where country charm meets modern amenities. Perfect for multigenerational living or income potential, the property includes two homes: the main house offers 2,013 sqft with 3 bedrooms and 2 bathrooms, while the second home provides an additional 1,200 sqft with 3 bedrooms and 2 bathrooms. Both homes are thoughtfully designed for comfort, with the main home featuring wraparound porches, vaulted ceilings with wood beams, and a stunning floor-to-ceiling fireplace.
The backyard is built for entertaining and relaxing with an in-ground pool, covered pavilion, and firepit area. Enjoy sustainable living with a chicken coop, raised garden beds, and dog kennels with a run. A large barn/workshop with electricity provides ample space for hobbies, storage, or work, and the property also includes an RV hookup, water well, and concrete driveway.
Three serene ponds and a hay pasture enhance the beauty and usability of the land, whether for livestock, recreation, or just soaking in the views. This property carries an agricultural tax exemption, keeping property taxes low while offering endless possibilities for farm, ranch, or leisure use. Whether you're looking for privacy, room to grow, or a true Texas ranch lifestyle, this rare find has it all.
Contact an agent
Home facts
- Year built:2014
- Listing ID #:6843409
- Updated:November 21, 2025 at 05:11 PM
Rooms and interior
- Bedrooms:6
- Total bathrooms:4
- Full bathrooms:4
- Living area:3,213 sq. ft.
Heating and cooling
- Cooling:Central
- Heating:Central, Natural Gas
Structure and exterior
- Year built:2014
- Building area:3,213 sq. ft.
Schools
- High school:Outside School District
- Elementary school:Outside School District
Utilities
- Water:Well
- Sewer:Aerobic Septic, Septic Tank
Finances and disclosures
- Price:$1,474,000
- Price per sq. ft.:$458.76
New listings near 3759 Cr 126
- Open Sat, 11am to 1pmNew
 $489,000Active3 beds 3 baths2,074 sq. ft.
$489,000Active3 beds 3 baths2,074 sq. ft.15225 Fm 1696 Road, Bedias, TX 77831
MLS# 81616354Listed by: CONNECT REALTY.COM - New
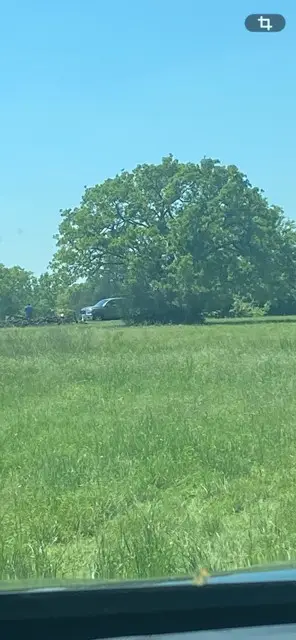 $250,500Active3 Acres
$250,500Active3 Acres21174 Harrison Drive, Bedias, TX 77831
MLS# 72911367Listed by: ANTHONY TAYLOR REALTY - New
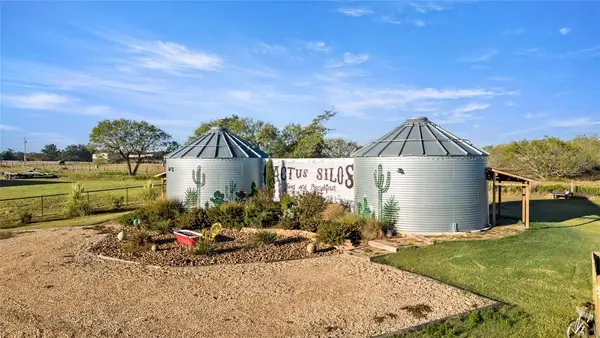 $633,000Active5 beds 4 baths1,288 sq. ft.
$633,000Active5 beds 4 baths1,288 sq. ft.26759 Highway 90 N, Bedias, TX 77831
MLS# 25012021Listed by: STANDLEY REAL ESTATE COMPANY, LLC - New
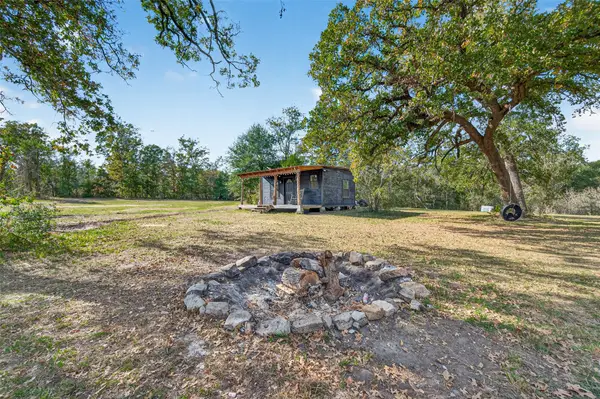 $210,000Active11.99 Acres
$210,000Active11.99 Acres27071 Bedias Drive, Bedias, TX 77831
MLS# 5807941Listed by: TEXASLIFE REALTY LLC - New
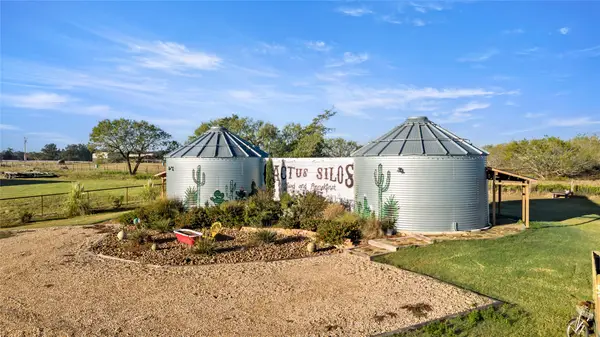 $633,000Active5 beds 4 baths1,288 sq. ft.
$633,000Active5 beds 4 baths1,288 sq. ft.26759 Highway 90 N, Bedias, TX 77831
MLS# 47658488Listed by: STANDLEY REAL ESTATE COMPANY, LLC 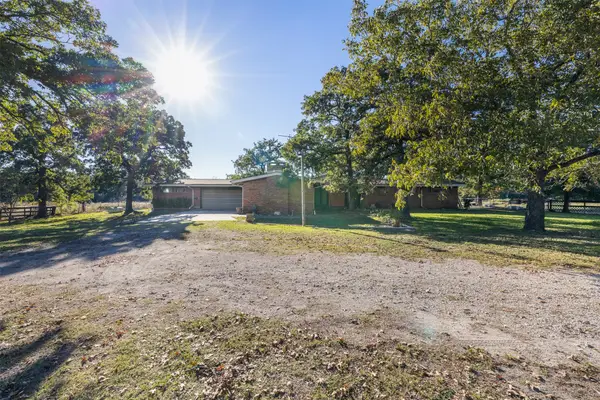 $945,000Pending3 beds 3 baths2,868 sq. ft.
$945,000Pending3 beds 3 baths2,868 sq. ft.16121 Fm 2620 Road, Bedias, TX 77831
MLS# 27552506Listed by: KELLER WILLIAMS SIGNATURE- New
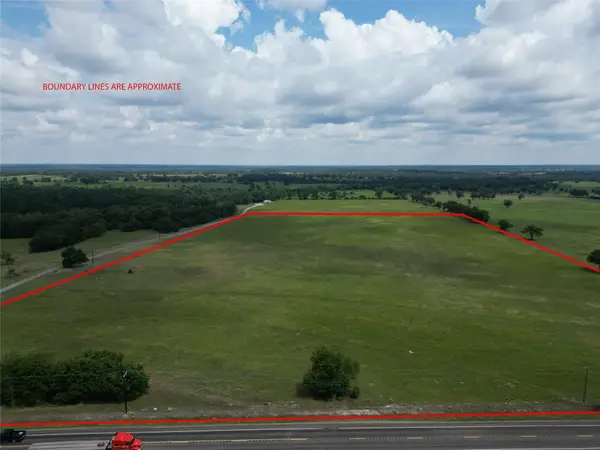 $656,400Active27.35 Acres
$656,400Active27.35 Acres27.35 Acres Hwy 30, Bedias, TX 77831
MLS# 6231716Listed by: TOP GUNS REALTY ON LAKE CONROE 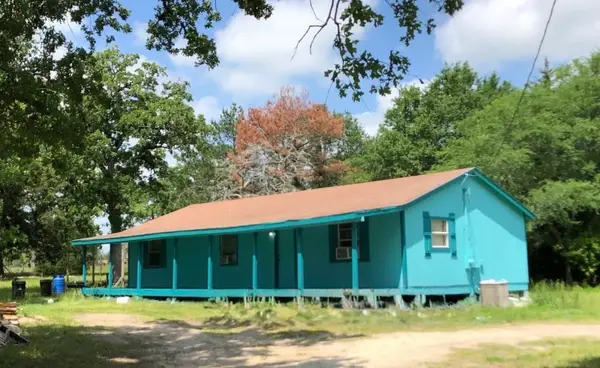 $95,000Active3 beds 2 baths1,200 sq. ft.
$95,000Active3 beds 2 baths1,200 sq. ft.19645 Megan St, Bedias, TX 77831
MLS# 25011720Listed by: JLA REALTY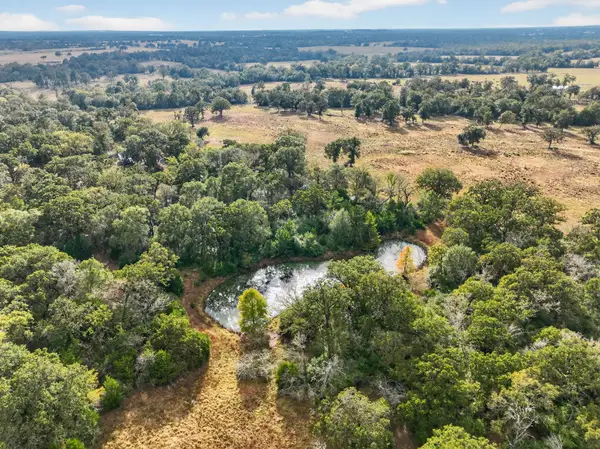 $149,000Pending14.28 Acres
$149,000Pending14.28 Acres102 Outback Alley, Bedias, TX 77831
MLS# 43664328Listed by: WHITE LINE REALTY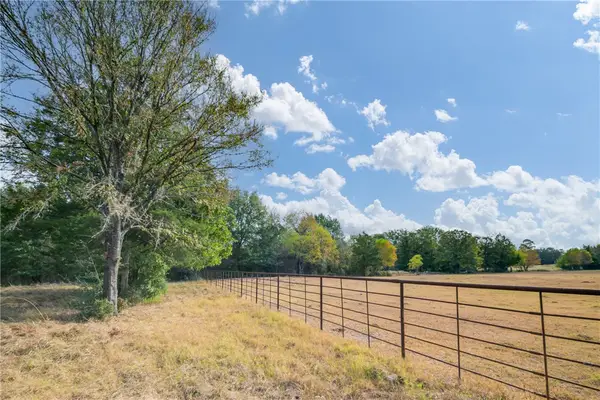 $265,000Active3 beds 2 baths1,653 sq. ft.
$265,000Active3 beds 2 baths1,653 sq. ft.11027 Fm 1696 Road, Bedias, TX 77831
MLS# 25011454Listed by: REAL BROKER, LLC
