15312 Spillman Ranch Loop, Bee Cave, TX 78738
Local realty services provided by:Better Homes and Gardens Real Estate Hometown
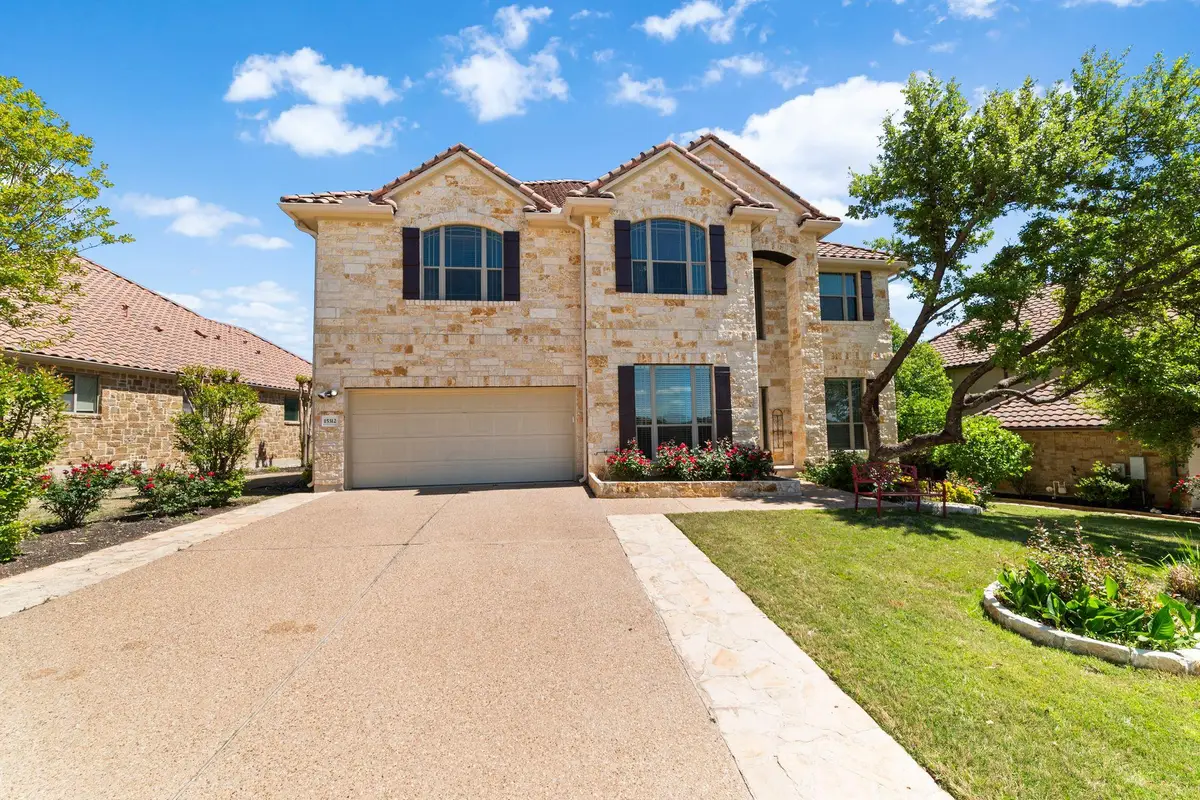
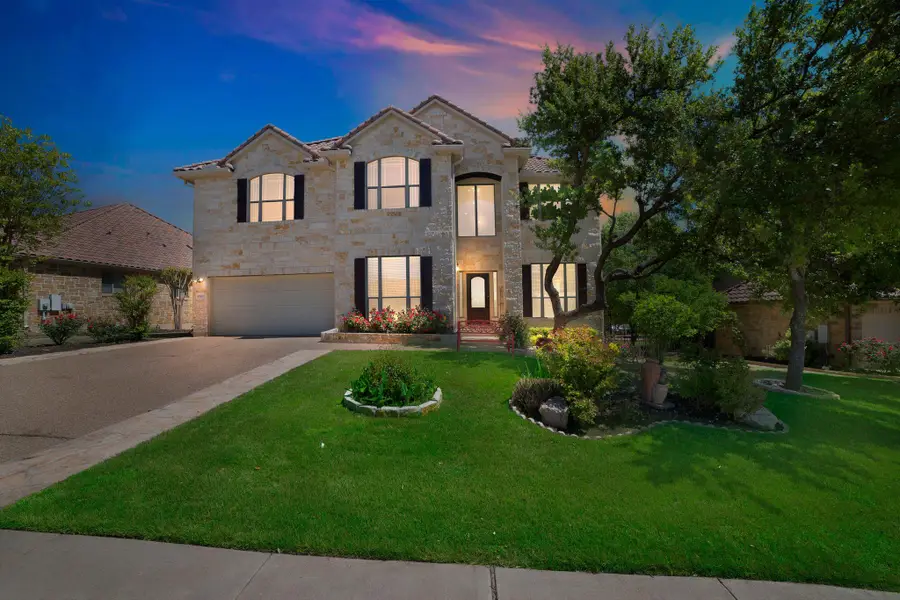

Listed by:mohammed islam
Office:dash realty
MLS#:1427029
Source:ACTRIS
Price summary
- Price:$885,000
- Price per sq. ft.:$237.65
- Monthly HOA dues:$45.67
About this home
Refrigerator/Washer/Dryer included. Large Deck, backyard, Walk to Lake Travis High School. Very low tax rate. Welcome to this impeccable 5-bedroom, 3.5-bathroom two-story home nestled in a desirable Falconhead community. This stunning residence boasts an open floor plan with high ceilings, creating an airy and spacious atmosphere throughout. The heart of the home is the large island kitchen, featuring Cambria quartz countertops, upgraded cabinets, and modern stainless appliances. Gather with loved ones in the inviting living area, complete with a fireplace featuring a glass enclosure and stone accents, perfect for cozy evenings. Designer light fixtures and remote-controlled ceiling fans enhance the ambiance of living room. Luxury awaits in the owner's suite, offering two separate vanities, a jetted tub, and a frameless walk-in shower with rain and hand shower options. Step outside to discover the outdoor oasis, complete with an iron fence, a spacious covered back patio, and a newly built extra-large deck, ideal for outdoor entertaining. The meticulously landscaped yard boasts oak trees, fountains, and a sprinkler system. Community Features: Residents of this community enjoy access to two parks, golf courses, and scenic walking and jogging paths. Nearby amenities include Lake Travis High School, Baylor Scott & White Hospitals, grocery stores, restaurants, and the Hill Country Galleria mall, all just minutes away. Don't miss the opportunity to experience luxurious living in this beautiful home, surrounded by the natural beauty of the Hill Country. Contact us today to schedule a viewing and buy this dream home!
Contact an agent
Home facts
- Year built:2010
- Listing Id #:1427029
- Updated:August 19, 2025 at 03:25 PM
Rooms and interior
- Bedrooms:5
- Total bathrooms:4
- Full bathrooms:3
- Half bathrooms:1
- Living area:3,724 sq. ft.
Heating and cooling
- Cooling:Central
- Heating:Central
Structure and exterior
- Roof:Tile
- Year built:2010
- Building area:3,724 sq. ft.
Schools
- High school:Lake Travis
- Elementary school:Lake Pointe
Utilities
- Water:MUD
Finances and disclosures
- Price:$885,000
- Price per sq. ft.:$237.65
New listings near 15312 Spillman Ranch Loop
- New
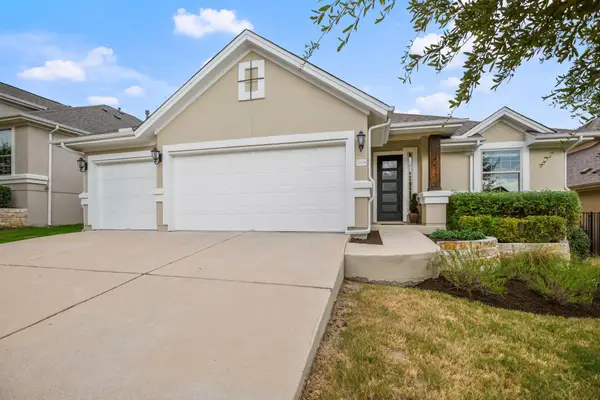 $594,000Active4 beds 3 baths2,116 sq. ft.
$594,000Active4 beds 3 baths2,116 sq. ft.3708 Vinalopo Dr, Austin, TX 78738
MLS# 8478990Listed by: EXP REALTY, LLC - New
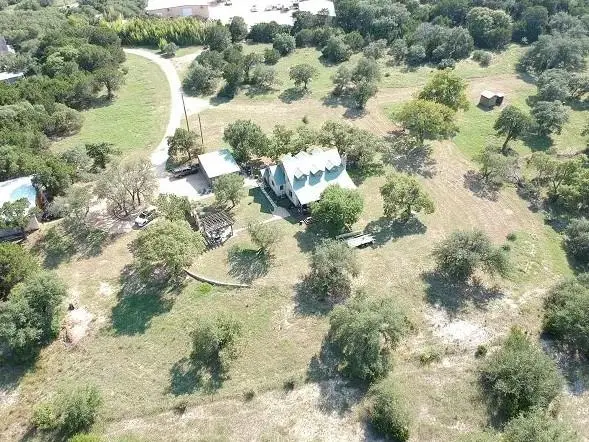 $1,600,000Active4 beds 3 baths1,989 sq. ft.
$1,600,000Active4 beds 3 baths1,989 sq. ft.15818 Hamilton Pool Rd, Austin, TX 78738
MLS# 1835539Listed by: AUSTIN TENANT ADVISORS - New
 $1,149,000Active4 beds 3 baths2,403 sq. ft.
$1,149,000Active4 beds 3 baths2,403 sq. ft.13444 Saddle Back Pass, Austin, TX 78738
MLS# 7190737Listed by: KELLER WILLIAMS - LAKE TRAVIS - New
 $625,000Active4 beds 4 baths2,900 sq. ft.
$625,000Active4 beds 4 baths2,900 sq. ft.5013 Pyrenees Pass, Austin, TX 78738
MLS# 5371232Listed by: COMPASS RE TEXAS, LLC 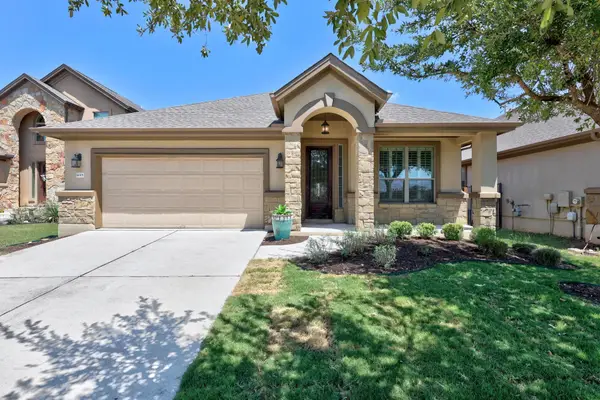 $565,000Active4 beds 2 baths2,045 sq. ft.
$565,000Active4 beds 2 baths2,045 sq. ft.14308 Senia Bnd, Austin, TX 78738
MLS# 9044537Listed by: MORELAND PROPERTIES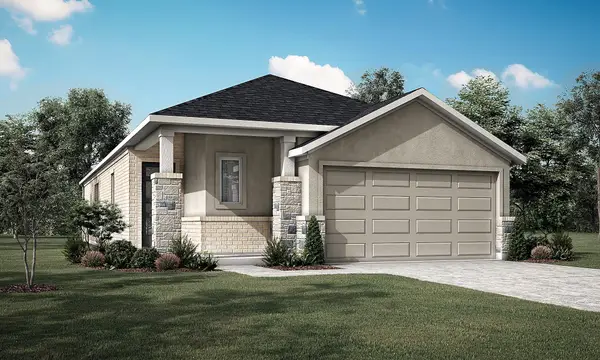 $629,990Active3 beds 3 baths1,810 sq. ft.
$629,990Active3 beds 3 baths1,810 sq. ft.6311 Leftwich Cv, Austin, TX 78738
MLS# 1756495Listed by: RYAN MATTHEWS $699,990Active4 beds 3 baths2,525 sq. ft.
$699,990Active4 beds 3 baths2,525 sq. ft.17302 Hattie Trce, Austin, TX 78738
MLS# 9167171Listed by: RYAN MATTHEWS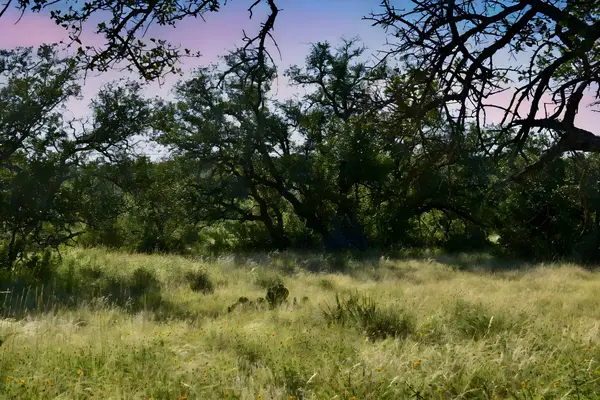 $72,625Active14.53 Acres
$72,625Active14.53 Acres1 Cave Wells Ranch, Menard, TX 76841
MLS# 21015331Listed by: TEXAS PRIME COUNTRY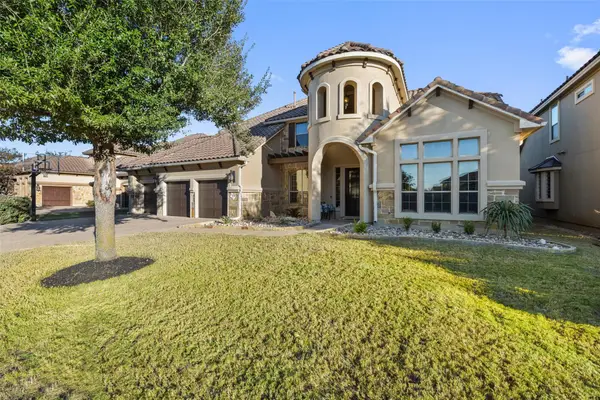 $1,225,000Active5 beds 5 baths4,182 sq. ft.
$1,225,000Active5 beds 5 baths4,182 sq. ft.4105 Vail Dv, Austin, TX 78738
MLS# 4821443Listed by: COMPASS RE TEXAS, LLC $600,000Active3 beds 2 baths1,721 sq. ft.
$600,000Active3 beds 2 baths1,721 sq. ft.3601 Royal Sage Dr #30, Austin, TX 78738
MLS# 7912500Listed by: EXP REALTY, LLC
