4106 Paleleaf Path, Bee Cave, TX 78738
Local realty services provided by:Better Homes and Gardens Real Estate Winans
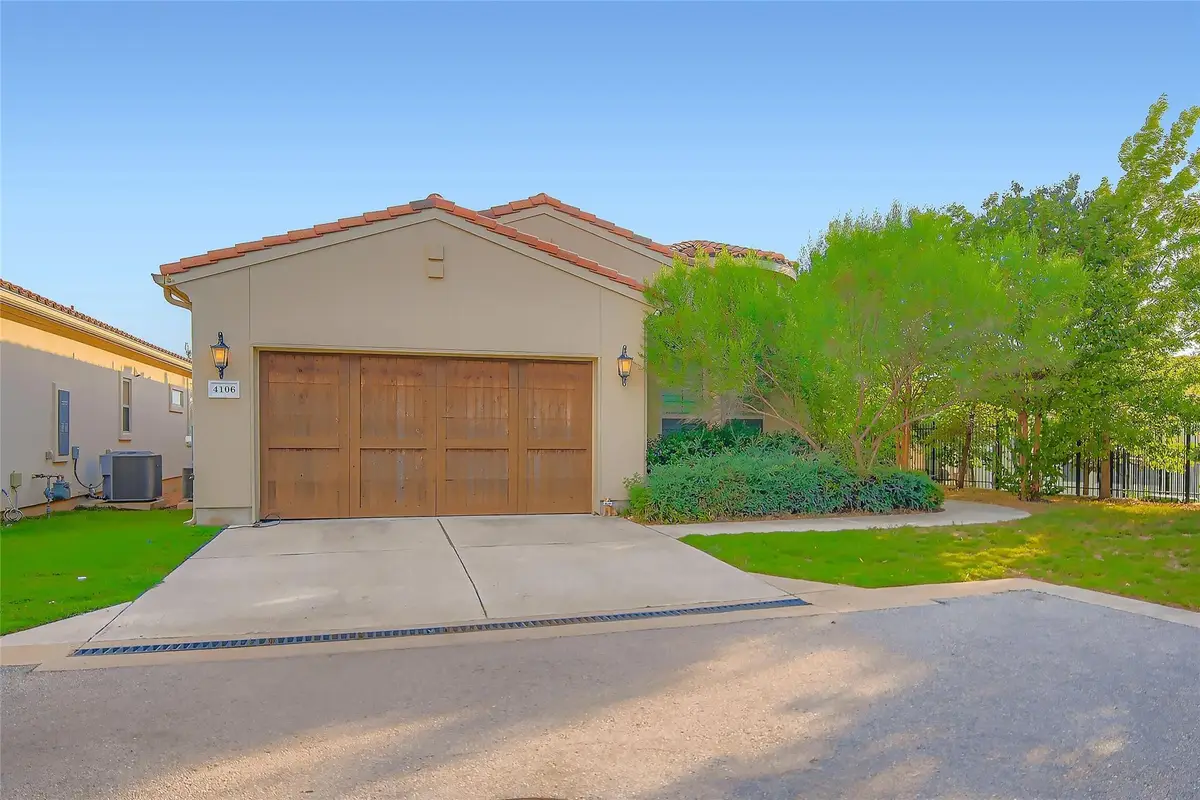


Listed by:jonathan ratcliff
Office:keller williams realty
MLS#:2632123
Source:ACTRIS
4106 Paleleaf Path,Bee Cave, TX 78738
$780,000
- 3 Beds
- 3 Baths
- 2,025 sq. ft.
- Single family
- Active
Price summary
- Price:$780,000
- Price per sq. ft.:$385.19
- Monthly HOA dues:$275
About this home
Tucked away in a gated community on a private street with only one other home, this 2-bedroom, 2.5-bath plus Study (study can be easily enclosed to make 3 bedrooms) stunner offers 2,025 square feet of elevated single-story living in the heart of Bee Cave. Originally built as the model home for the gated East Village Spanish Oaks community, this home has the best views in the community and is packed with upscale upgrades—floor-to-ceiling tilework, custom cabinetry with upper cabinets, and a built-in Sonos sound system throughout.
Inside, the open-concept layout is filled with natural light and designer finishes, while the gourmet kitchen anchors the space with style and functionality, and the primary bathroom exudes spa-like relaxation while also providing amble walk-in closet space. Step outside to one of the best lots in the neighborhood, where a fenced backyard looks out over the serene community pond and the prestigious Spanish Oaks Golf Club. **BONUS**This is one of the few lots with a front/side yard that is maintained by the hoa.
Just minutes from all the shopping, dining, and entertainment of the Hill Country Galleria, this home offers the perfect blend of privacy, luxury, and location. *Seller will contribute 4,000 to replace the two carpets (primary and secondary bedroom).
Contact an agent
Home facts
- Year built:2019
- Listing Id #:2632123
- Updated:August 19, 2025 at 03:25 PM
Rooms and interior
- Bedrooms:3
- Total bathrooms:3
- Full bathrooms:2
- Half bathrooms:1
- Living area:2,025 sq. ft.
Heating and cooling
- Cooling:Central
- Heating:Central, Natural Gas
Structure and exterior
- Roof:Concrete, Tile
- Year built:2019
- Building area:2,025 sq. ft.
Schools
- High school:Lake Travis
- Elementary school:Lake Pointe
Utilities
- Water:MUD, Public
- Sewer:Public Sewer
Finances and disclosures
- Price:$780,000
- Price per sq. ft.:$385.19
- Tax amount:$16,929 (2025)
New listings near 4106 Paleleaf Path
- New
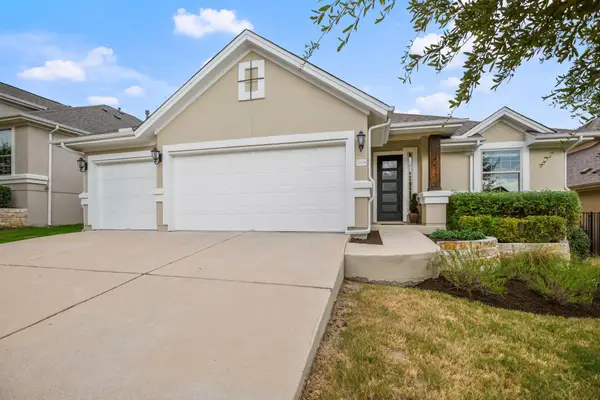 $594,000Active4 beds 3 baths2,116 sq. ft.
$594,000Active4 beds 3 baths2,116 sq. ft.3708 Vinalopo Dr, Austin, TX 78738
MLS# 8478990Listed by: EXP REALTY, LLC - New
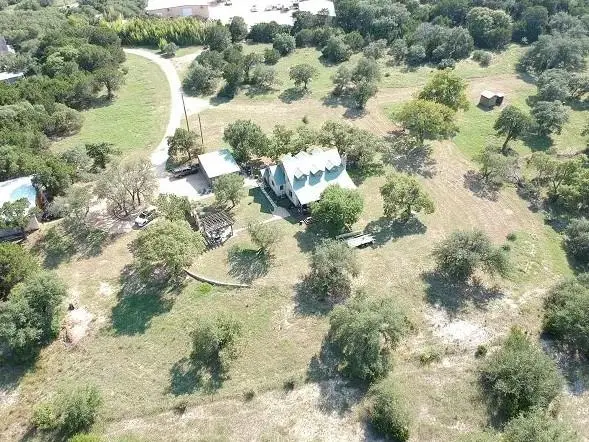 $1,600,000Active4 beds 3 baths1,989 sq. ft.
$1,600,000Active4 beds 3 baths1,989 sq. ft.15818 Hamilton Pool Rd, Austin, TX 78738
MLS# 1835539Listed by: AUSTIN TENANT ADVISORS - New
 $1,149,000Active4 beds 3 baths2,403 sq. ft.
$1,149,000Active4 beds 3 baths2,403 sq. ft.13444 Saddle Back Pass, Austin, TX 78738
MLS# 7190737Listed by: KELLER WILLIAMS - LAKE TRAVIS - New
 $625,000Active4 beds 4 baths2,900 sq. ft.
$625,000Active4 beds 4 baths2,900 sq. ft.5013 Pyrenees Pass, Austin, TX 78738
MLS# 5371232Listed by: COMPASS RE TEXAS, LLC 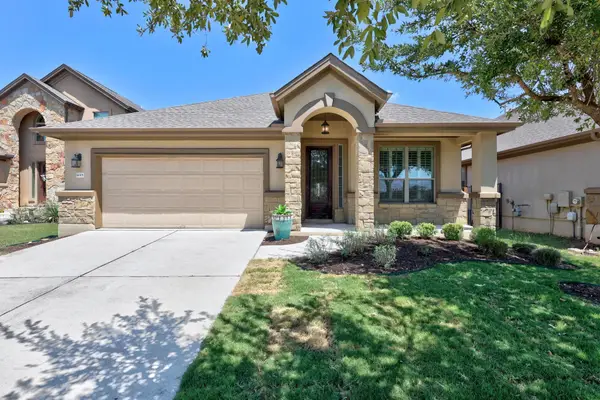 $565,000Active4 beds 2 baths2,045 sq. ft.
$565,000Active4 beds 2 baths2,045 sq. ft.14308 Senia Bnd, Austin, TX 78738
MLS# 9044537Listed by: MORELAND PROPERTIES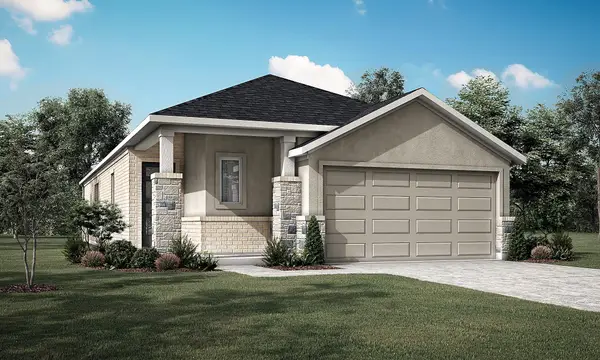 $629,990Active3 beds 3 baths1,810 sq. ft.
$629,990Active3 beds 3 baths1,810 sq. ft.6311 Leftwich Cv, Austin, TX 78738
MLS# 1756495Listed by: RYAN MATTHEWS $699,990Active4 beds 3 baths2,525 sq. ft.
$699,990Active4 beds 3 baths2,525 sq. ft.17302 Hattie Trce, Austin, TX 78738
MLS# 9167171Listed by: RYAN MATTHEWS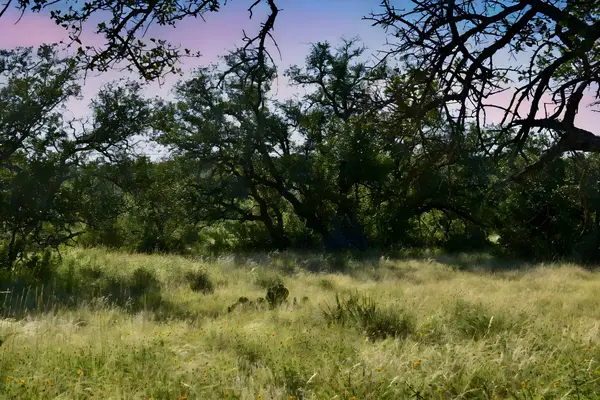 $72,625Active14.53 Acres
$72,625Active14.53 Acres1 Cave Wells Ranch, Menard, TX 76841
MLS# 21015331Listed by: TEXAS PRIME COUNTRY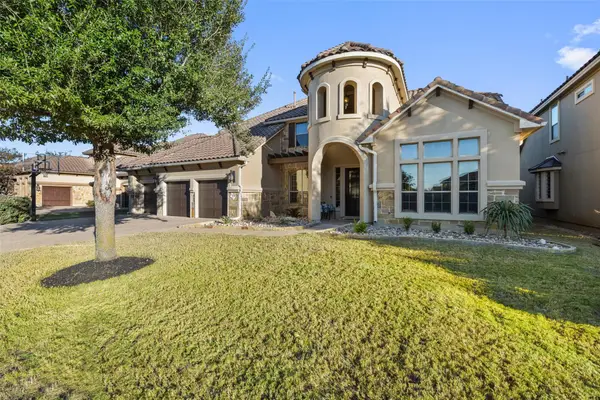 $1,225,000Active5 beds 5 baths4,182 sq. ft.
$1,225,000Active5 beds 5 baths4,182 sq. ft.4105 Vail Dv, Austin, TX 78738
MLS# 4821443Listed by: COMPASS RE TEXAS, LLC $600,000Active3 beds 2 baths1,721 sq. ft.
$600,000Active3 beds 2 baths1,721 sq. ft.3601 Royal Sage Dr #30, Austin, TX 78738
MLS# 7912500Listed by: EXP REALTY, LLC
