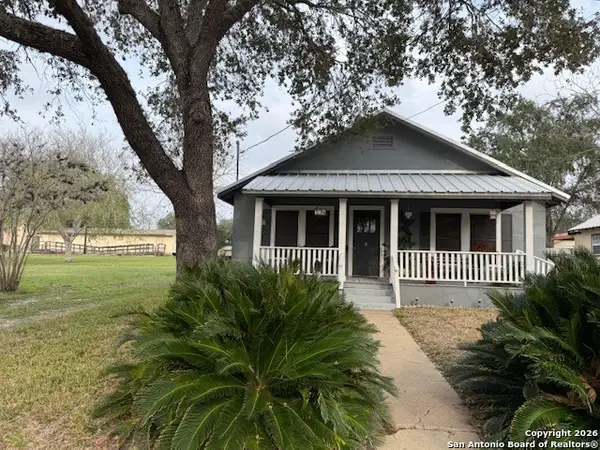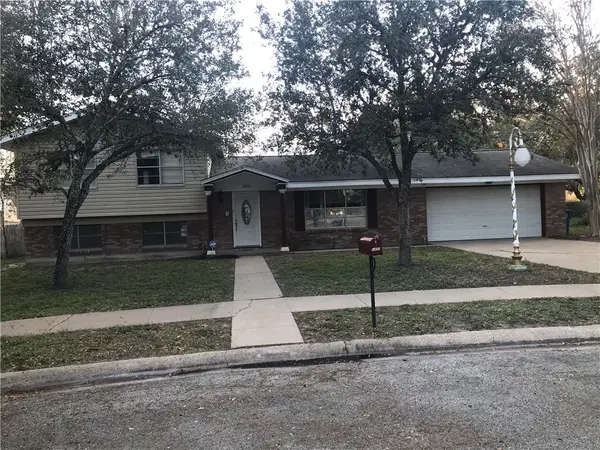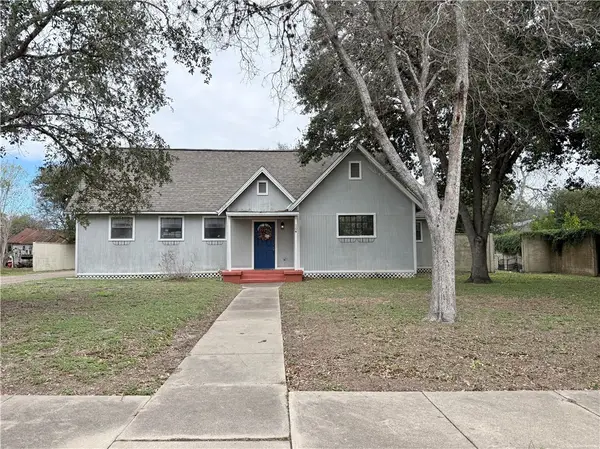1002 Blue Crest, Beeville, TX 78102
Local realty services provided by:Better Homes and Gardens Real Estate Winans
Listed by: william moser(361) 358-2104, wmrealtortx@gmail.com
Office: park-breidenbach properties
MLS#:1904722
Source:LERA
Price summary
- Price:$265,000
- Price per sq. ft.:$135.9
About this home
This home really sparkles & shines! Enter into the living room w/ a beautiful tray ceilings lined with white crown molding. There are arched doorways and pass thru windows, which are very attractive. The open floorplan is appealing. The beautiful kitchen features custom cabinetry & granite countertops. The dining room also features custom cabinets on 3 walls- so nice! More: gorgeous tile flooring throughout the home, matching ceiling fans found in most room, concrete driveway. There are arched windows in the kitchen which are open to the living room & this adds to the open feel of the home. There are four bedrooms and 3 bathrooms. The attractive primary bedroom has a nice closet & a granite double sink vanity with matching double mirrors. The fourth bedroom could also serve as an office, work-out room, hobby room or even a man-cave! Wow! What a a backyard! There is a deck system in the back that is so nice. It is covered & has a system of walkways & larger decks & there is a large kennel/dog run. The yard is fenced. Original MLS#: 113442; Deed Restrictions: Features: Hardwood Moldings, Porch-Back; Home Warranty: No; Land Dimensions: .25; Property Condition: Excellent; Showing: Appointment Needed; Water District: Yes; Water Heater: Electric; Windows: Aluminum, Thermal
Contact an agent
Home facts
- Year built:2010
- Listing ID #:1904722
- Added:94 day(s) ago
- Updated:January 20, 2026 at 09:24 PM
Rooms and interior
- Bedrooms:3
- Total bathrooms:3
- Full bathrooms:3
- Living area:1,950 sq. ft.
Heating and cooling
- Cooling:One Central
- Heating:Central, Electric
Structure and exterior
- Roof:Composition
- Year built:2010
- Building area:1,950 sq. ft.
- Lot area:0.25 Acres
Schools
- High school:A.C Jones
- Middle school:Moreno
- Elementary school:RA Hall
Utilities
- Water:City
- Sewer:City
Finances and disclosures
- Price:$265,000
- Price per sq. ft.:$135.9
New listings near 1002 Blue Crest
- New
 $299,999Active3 beds 3 baths2,407 sq. ft.
$299,999Active3 beds 3 baths2,407 sq. ft.811 N Adams Avenue, Beeville, TX 78102
MLS# 470253Listed by: RE/MAX SOUTHERN ESTATE REALTY - New
 $299,000Active3 beds 2 baths1,813 sq. ft.
$299,000Active3 beds 2 baths1,813 sq. ft.1104 Newhall, Beeville, TX 78102
MLS# 1934965Listed by: PARK-BREIDENBACH PROPERTIES - New
 $480,000Active9.15 Acres
$480,000Active9.15 Acres1018 Highway 181 N, Beeville, TX 78102
MLS# 470071Listed by: THE RON BROWN COMPANY - New
 $195,000Active2 beds 1 baths1,399 sq. ft.
$195,000Active2 beds 1 baths1,399 sq. ft.304 N Tyler, Beeville, TX 78102
MLS# 1933941Listed by: PARK-BREIDENBACH PROPERTIES - New
 $275,000Active4 beds 2 baths1,787 sq. ft.
$275,000Active4 beds 2 baths1,787 sq. ft.1405 Palo Blanco, Beeville, TX 78102
MLS# 469910Listed by: SOUTH TEXAS LAND & HOME - New
 $312,000Active5 beds 2 baths2,600 sq. ft.
$312,000Active5 beds 2 baths2,600 sq. ft.1400 Wren, Beeville, TX 78102
MLS# 469395Listed by: NB ELITE REALTY  $430,000Active3 beds 2 baths1,800 sq. ft.
$430,000Active3 beds 2 baths1,800 sq. ft.6211 Fm 673, Beeville, TX 78102
MLS# 469668Listed by: UNITED COUNTRY RE-BLUNTZER RE $4,500Active0.62 Acres
$4,500Active0.62 Acres710 2nd, Beeville, TX 78102
MLS# 1932365Listed by: RABE REAL ESTATE LLC $175,000Pending3 beds 2 baths2,159 sq. ft.
$175,000Pending3 beds 2 baths2,159 sq. ft.104 N Berry, Beeville, TX 78102
MLS# 469385Listed by: BK REAL ESTATE $158,900Active4 beds 2 baths1,920 sq. ft.
$158,900Active4 beds 2 baths1,920 sq. ft.1407 Mockingbird Lane, Beeville, TX 78102
MLS# 1931345Listed by: SOUTH TEXAS LAND & HOME
