4436 Holt Street, Bellaire, TX 77401
Local realty services provided by:Better Homes and Gardens Real Estate Hometown
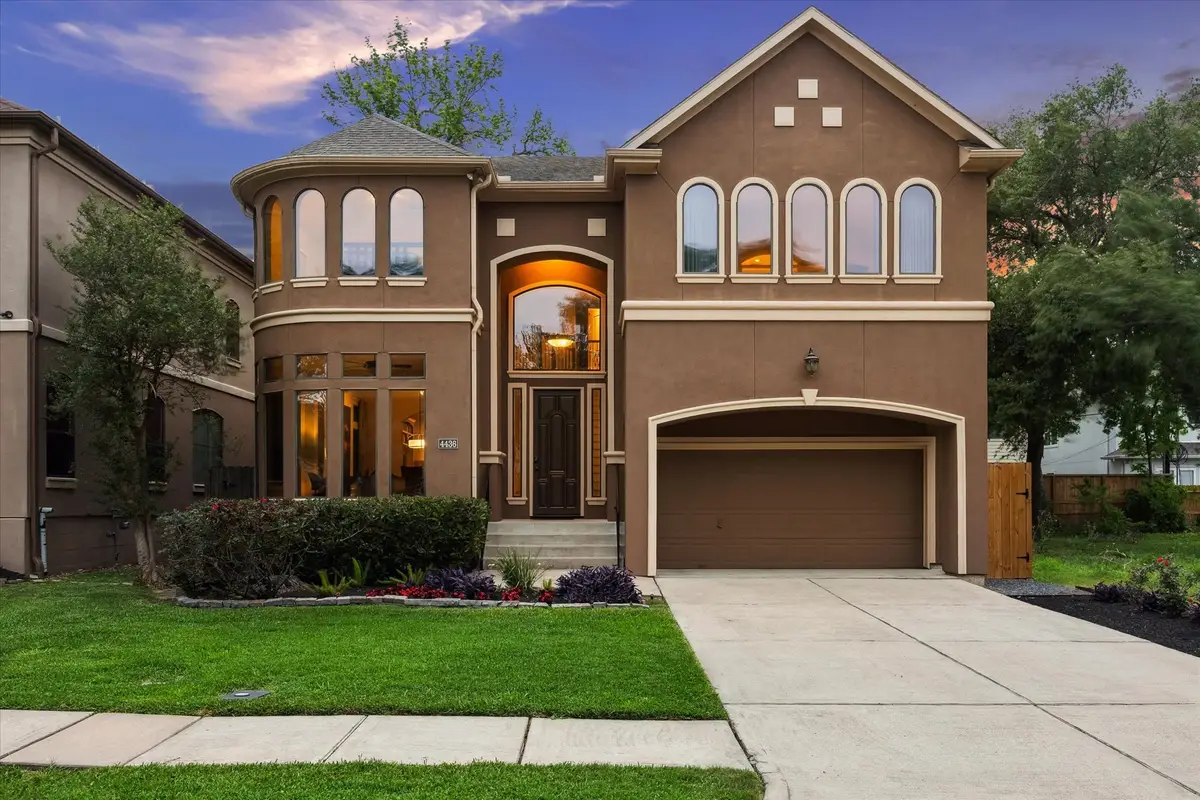
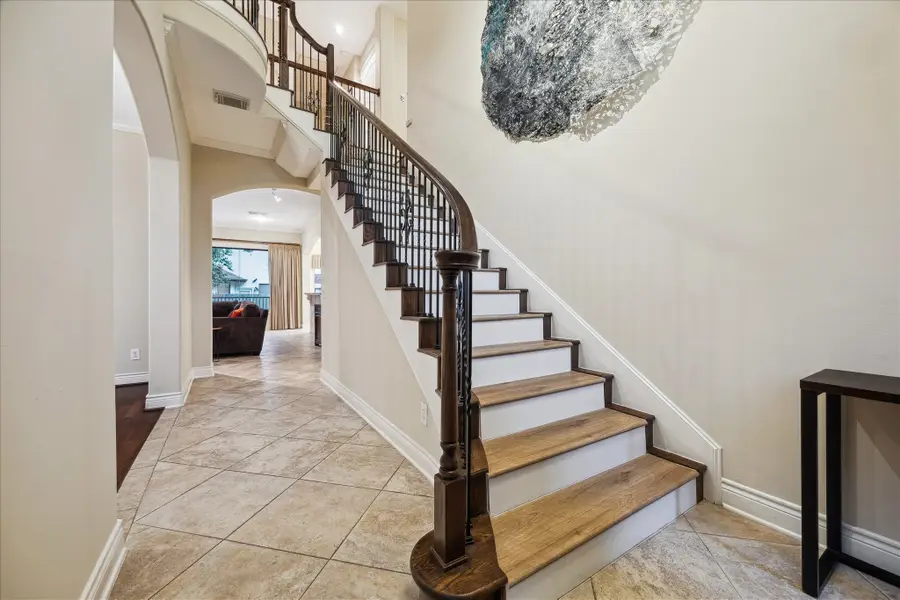
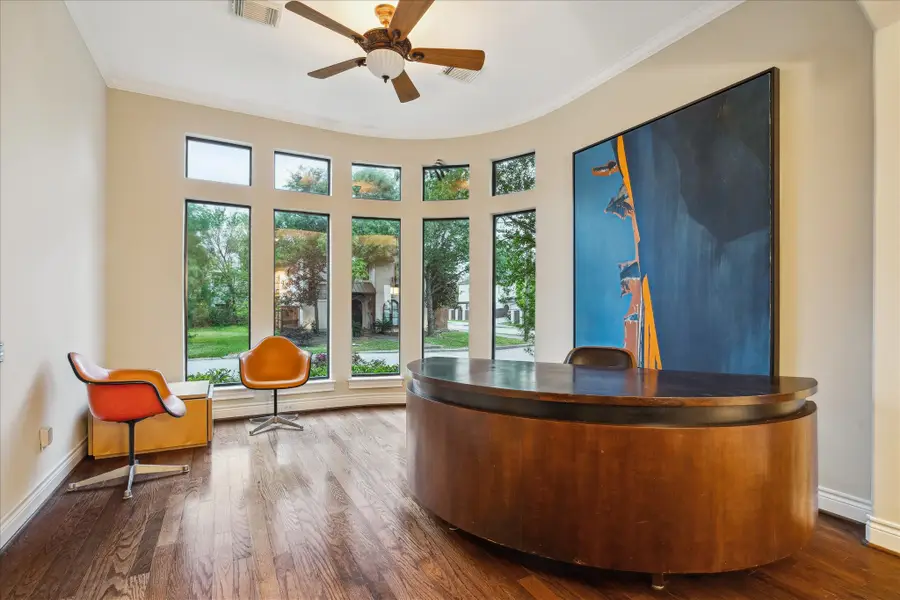
4436 Holt Street,Bellaire, TX 77401
$1,139,000
- 4 Beds
- 4 Baths
- 3,668 sq. ft.
- Single family
- Active
Listed by:hedley karpas
Office:martha turner sotheby's international realty
MLS#:7908308
Source:HARMLS
Price summary
- Price:$1,139,000
- Price per sq. ft.:$310.52
About this home
Well maintained home minutes to Evergreen Park/Pool & Nature Discovery Center. This home has it all including an ADA compliant elevator & secondary bedroom & sparkling heated pool (built in 2021) w/ turfed yard shaded by a large tree. Oversized chef’s kitchen w/ a wall of windows overlooking the pool, features top of the line SS appliances, custom cabinets providing abundance of storage, adjacent breakfast room w/ room for a large table & 6x3 walk-in pantry & butler’s pantry w/ additional storage. Spacious, light-filled Family Room w/ cozy gaslog remote start fireplace & custom built-ins. Seamless flow between the large Formal Living & Formal Dining rooms near the front of the home. Generously sized Primary Suite w/ room for King Bed & sitting area w/en-suite bathroom featuring frameless glass shower, double sinks & walk-in closets. Three additional well-sized bedrooms, one of which is ADA accessible & flex room on the 2nd floor. See agent or all recent updates.
Contact an agent
Home facts
- Year built:2005
- Listing Id #:7908308
- Updated:August 07, 2025 at 11:39 AM
Rooms and interior
- Bedrooms:4
- Total bathrooms:4
- Full bathrooms:3
- Half bathrooms:1
- Living area:3,668 sq. ft.
Heating and cooling
- Cooling:Central Air, Electric, Zoned
- Heating:Central, Gas, Zoned
Structure and exterior
- Roof:Composition
- Year built:2005
- Building area:3,668 sq. ft.
- Lot area:0.12 Acres
Schools
- High school:BELLAIRE HIGH SCHOOL
- Middle school:PERSHING MIDDLE SCHOOL
- Elementary school:HORN ELEMENTARY SCHOOL (HOUSTON)
Utilities
- Sewer:Public Sewer
Finances and disclosures
- Price:$1,139,000
- Price per sq. ft.:$310.52
- Tax amount:$13,989 (2024)
New listings near 4436 Holt Street
- Open Sun, 2 to 4pmNew
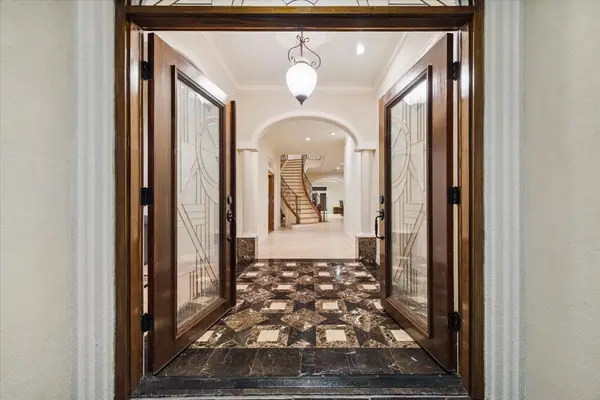 $1,495,000Active4 beds 4 baths5,261 sq. ft.
$1,495,000Active4 beds 4 baths5,261 sq. ft.4621 Willow, Bellaire, TX 77401
MLS# 67596659Listed by: KELLER WILLIAMS REALTY METROPOLITAN - New
 $1,350,000Active4 beds 5 baths4,680 sq. ft.
$1,350,000Active4 beds 5 baths4,680 sq. ft.4632 Oakdale Street, Bellaire, TX 77401
MLS# 22292887Listed by: PRIORITY REALTY - New
 $309,900Active3 beds 2 baths1,571 sq. ft.
$309,900Active3 beds 2 baths1,571 sq. ft.6426 Winter Elm Street, Houston, TX 77048
MLS# 63819836Listed by: LGI HOMES - New
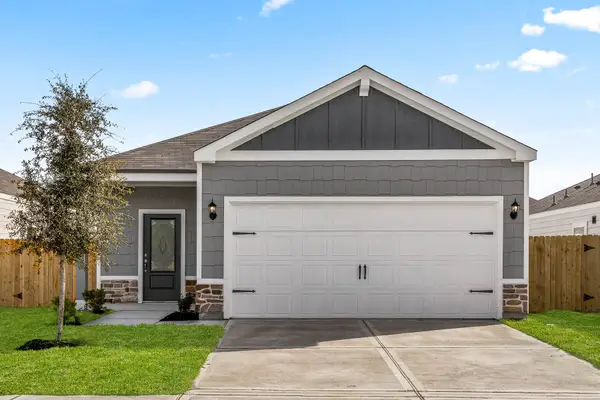 $309,900Active3 beds 2 baths1,571 sq. ft.
$309,900Active3 beds 2 baths1,571 sq. ft.6414 Winter Elm Street, Houston, TX 77048
MLS# 85193998Listed by: LGI HOMES - New
 $274,900Active3 beds 2 baths1,076 sq. ft.
$274,900Active3 beds 2 baths1,076 sq. ft.6408 Winter Elm Street, Houston, TX 77048
MLS# 33763073Listed by: LGI HOMES - New
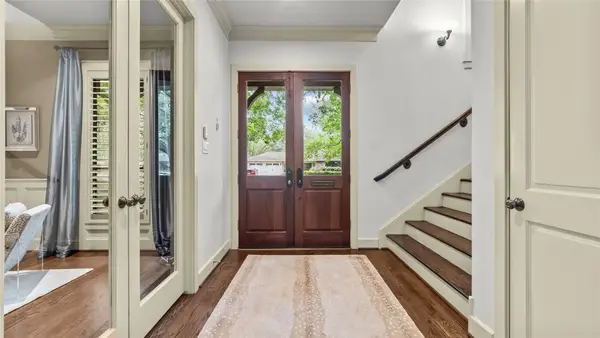 $1,549,000Active5 beds 7 baths5,014 sq. ft.
$1,549,000Active5 beds 7 baths5,014 sq. ft.5558 Aspen Street, Bellaire, TX 77401
MLS# 30180652Listed by: COLDWELL BANKER REALTY - BELLAIRE-METROPOLITAN - New
 $309,140Active4 beds 2 baths2,060 sq. ft.
$309,140Active4 beds 2 baths2,060 sq. ft.6922 Yellow Jessamine Lane, Katy, TX 77493
MLS# 45408682Listed by: LENNAR HOMES VILLAGE BUILDERS, LLC - New
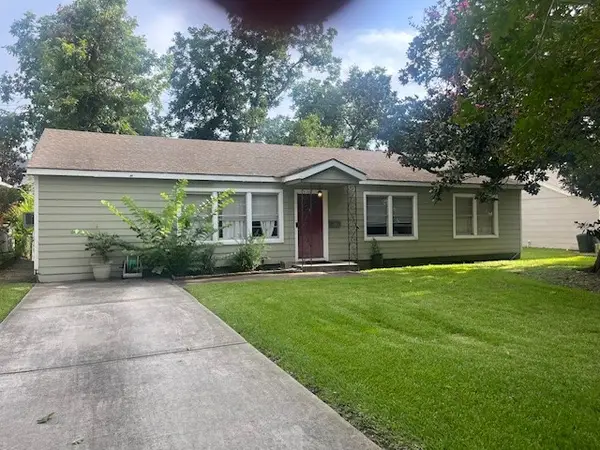 $535,000Active3 beds 1 baths1,706 sq. ft.
$535,000Active3 beds 1 baths1,706 sq. ft.5122 Locust Street, Bellaire, TX 77401
MLS# 96492188Listed by: VICKI VECCHIO - New
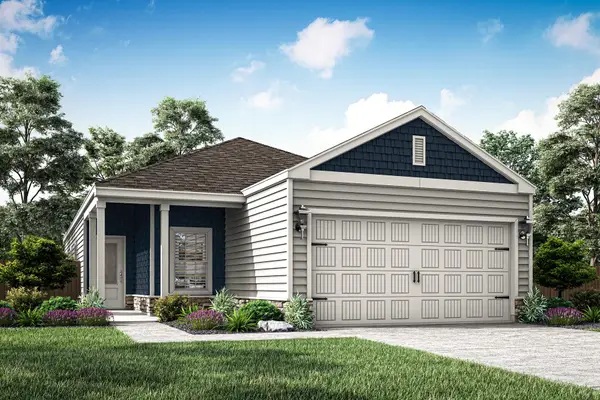 $302,900Active4 beds 2 baths1,506 sq. ft.
$302,900Active4 beds 2 baths1,506 sq. ft.6412 Winter Elm Street, Houston, TX 77048
MLS# 52971823Listed by: LGI HOMES - Open Sat, 9am to 12pmNew
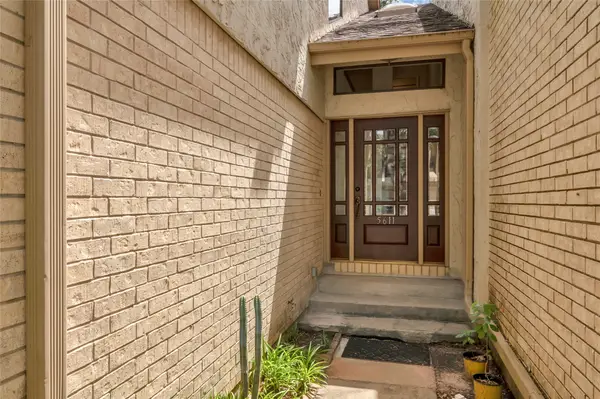 $415,000Active2 beds 3 baths1,865 sq. ft.
$415,000Active2 beds 3 baths1,865 sq. ft.5611 Saint Paul Street, Bellaire, TX 77401
MLS# 54684932Listed by: COMPASS RE TEXAS, LLC - MEMORIAL
