4523 Maple Street, Bellaire, TX 77401
Local realty services provided by:Better Homes and Gardens Real Estate Gary Greene
Listed by: holli evans
Office: keller williams premier realty
MLS#:26827151
Source:HARMLS
Price summary
- Price:$1,475,000
- Price per sq. ft.:$377.33
About this home
Experience elevated living in this exquisitely updated 5-bedroom, 4.5-bath home blending timeless design with modern sophistication. The chef’s kitchen impresses with marbled quartz countertops, custom shaker cabinetry, a large island with prep sink, professional-grade stainless appliances, and a butler’s pantry leading to the formal dining room. The primary suite is a serene escape featuring a spa-like ensuite with a freestanding tub, walk-in shower, and double vanity. A versatile garage apartment with private bath and balcony offers flexibility for guests or a studio. Enjoy refined details including a living room with fireplace and built-ins, fully PAID OFF SOLAR PANELS!(an investment in energy), new roof, and recently replaced HVAC systems. CONCRETE FOUNDATION! The covered patio and private garden oasis create an ideal space for relaxing or entertaining. Located within walking distance to Horn Elementary, evergreen and Lafayette park this home defines turnkey luxury living.
Contact an agent
Home facts
- Year built:2004
- Listing ID #:26827151
- Updated:January 24, 2026 at 12:44 PM
Rooms and interior
- Bedrooms:5
- Total bathrooms:5
- Full bathrooms:4
- Half bathrooms:1
- Living area:3,909 sq. ft.
Heating and cooling
- Cooling:Central Air, Electric, Zoned
- Heating:Central, Gas, Zoned
Structure and exterior
- Roof:Composition
- Year built:2004
- Building area:3,909 sq. ft.
- Lot area:0.17 Acres
Schools
- High school:BELLAIRE HIGH SCHOOL
- Middle school:PERSHING MIDDLE SCHOOL
- Elementary school:HORN ELEMENTARY SCHOOL (HOUSTON)
Utilities
- Sewer:Public Sewer
Finances and disclosures
- Price:$1,475,000
- Price per sq. ft.:$377.33
- Tax amount:$22,605 (2025)
New listings near 4523 Maple Street
- New
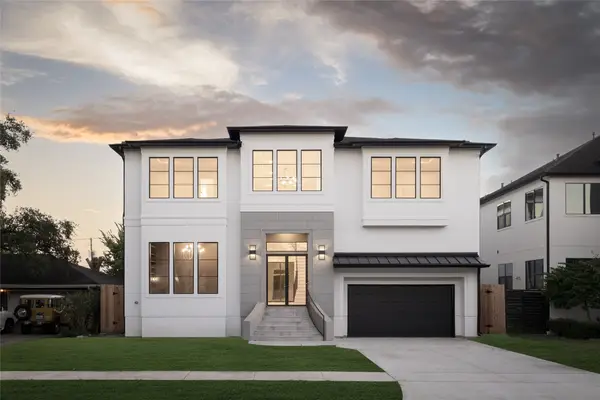 $550,000Active0.16 Acres
$550,000Active0.16 Acres4921 Chestnut Street, Bellaire, TX 77401
MLS# 93466832Listed by: NEXTGEN REAL ESTATE PROPERTIES - New
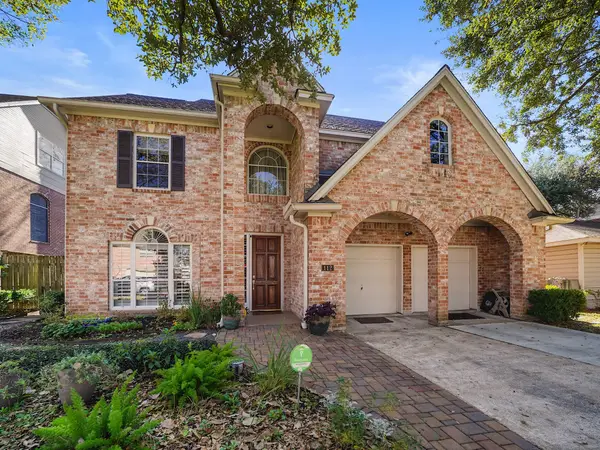 $1,250,000Active4 beds 4 baths3,548 sq. ft.
$1,250,000Active4 beds 4 baths3,548 sq. ft.112 Pamellia Drive, Bellaire, TX 77401
MLS# 30927783Listed by: KELLER WILLIAMS SIGNATURE - New
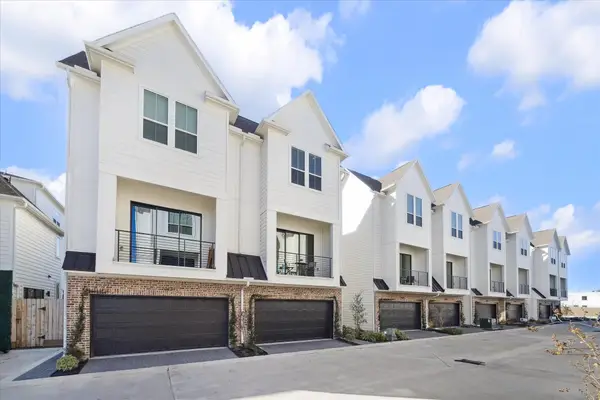 $429,900Active3 beds 4 baths2,053 sq. ft.
$429,900Active3 beds 4 baths2,053 sq. ft.10610 Cascade Ledge Lane, Houston, TX 77025
MLS# 90491085Listed by: CITY CHOICE REALTY - New
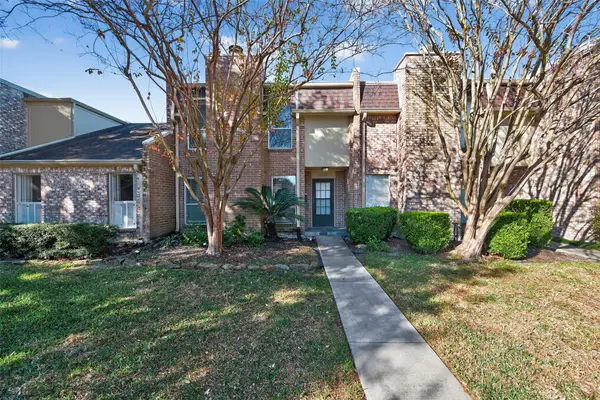 $349,900Active3 beds 3 baths1,846 sq. ft.
$349,900Active3 beds 3 baths1,846 sq. ft.6308 Meredith Drive, Bellaire, TX 77401
MLS# 87857444Listed by: HUNTER REAL ESTATE GROUP - New
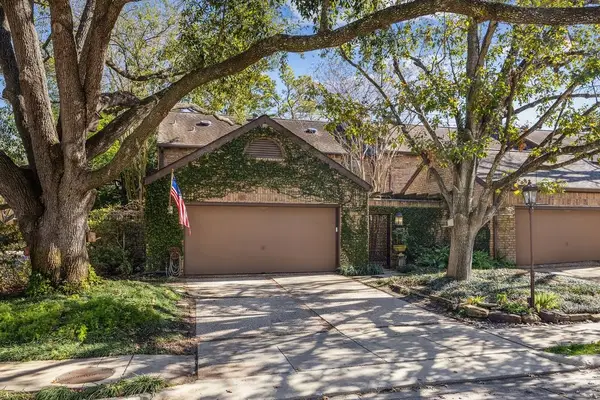 $549,000Active2 beds 3 baths2,124 sq. ft.
$549,000Active2 beds 3 baths2,124 sq. ft.20 Town Oaks Place, Bellaire, TX 77401
MLS# 49923633Listed by: ROB ADAMS PROPERTIES, INC. - Open Sat, 12 to 2pmNew
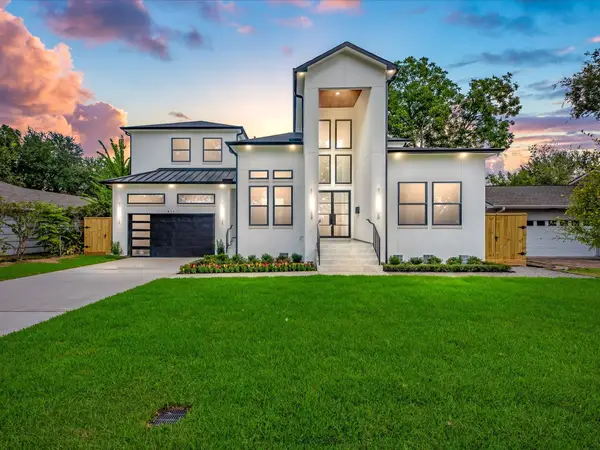 $1,629,900Active5 beds 5 baths4,293 sq. ft.
$1,629,900Active5 beds 5 baths4,293 sq. ft.811 Woodstock Street, Bellaire, TX 77401
MLS# 83036077Listed by: NEXTGEN REAL ESTATE PROPERTIES - New
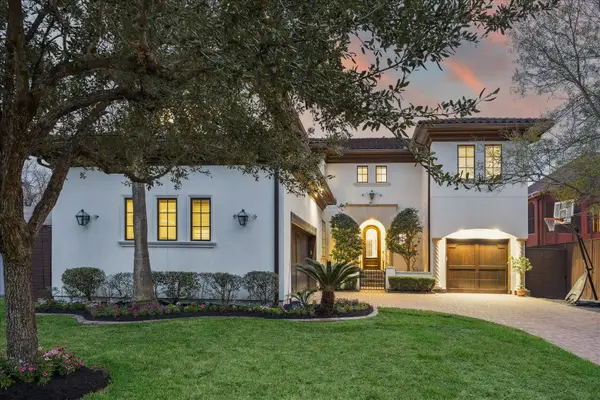 $1,590,000Active4 beds 5 baths4,353 sq. ft.
$1,590,000Active4 beds 5 baths4,353 sq. ft.4613 Evergreen Street, Bellaire, TX 77401
MLS# 62705637Listed by: MARTHA TURNER SOTHEBY'S INTERNATIONAL REALTY 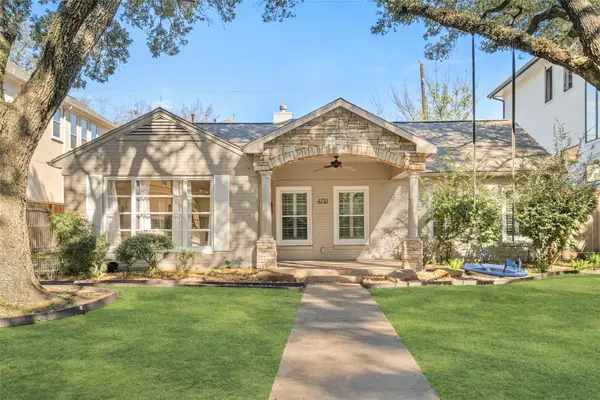 $899,000Pending4 beds 3 baths3,090 sq. ft.
$899,000Pending4 beds 3 baths3,090 sq. ft.4710 Laurel Street, Bellaire, TX 77401
MLS# 32005923Listed by: COMPASS RE TEXAS, LLC - HOUSTON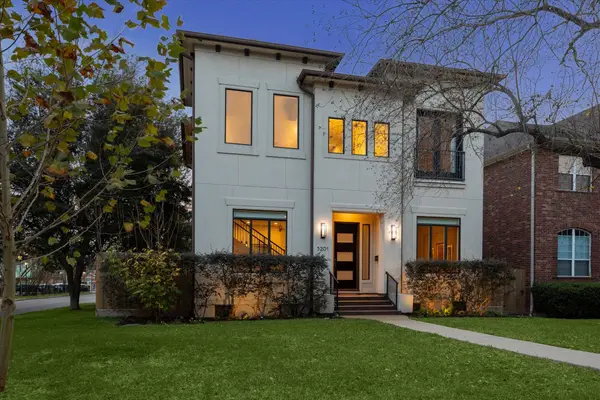 $1,340,000Pending4 beds 4 baths3,929 sq. ft.
$1,340,000Pending4 beds 4 baths3,929 sq. ft.5201 Linden Street, Bellaire, TX 77401
MLS# 11935462Listed by: COMPASS RE TEXAS, LLC - HOUSTON $515,000Active3 beds 1 baths1,254 sq. ft.
$515,000Active3 beds 1 baths1,254 sq. ft.7309 S Rice Avenue, Bellaire, TX 77401
MLS# 86853045Listed by: MIMOSA REALTY, LLC
