4912 Bellaire Boulevard, Bellaire, TX 77401
Local realty services provided by:Better Homes and Gardens Real Estate Gary Greene



4912 Bellaire Boulevard,Bellaire, TX 77401
$815,000
- 9 Beds
- 6 Baths
- 4,200 sq. ft.
- Single family
- Active
Listed by:ladonna parker
Office:keller williams realty southwest
MLS#:21694865
Source:HARMLS
Price summary
- Price:$815,000
- Price per sq. ft.:$194.05
About this home
Looking for a centrally located home in a community that offers the best of everything? This Bellaire home is uniquely designed to accommodate multiple family units with 3 distinct living suites, across 9 bedrooms, a living room, common family room, utility room, 2 laundry areas, several flex rooms, and 5 1/2 bathrooms. The galley kitchen opens to the family room with a wall of windows offering generous natural light. The front structure was built in 1940; the rear addition was completed in 2012. There are two HVAC units, smoke detectors, and a sprinkler system. This is the ULTIMATE LIFESTYLE OF CONVENIENCE! The Paseo Park walking trail is directly across the street! You're also within 5 minute walking distance of top rated schools, a resort style pool, lighted tennis courts, library, dining, a metro transit center, banking and more...JUST 2 minutes to the 610, 5 minutes to the 59, 8 minutes to the Galleria, 12 minutes to the Medical Center, and 15 minutes to Memorial Park!
Contact an agent
Home facts
- Year built:1940
- Listing Id #:21694865
- Updated:August 18, 2025 at 11:30 AM
Rooms and interior
- Bedrooms:9
- Total bathrooms:6
- Full bathrooms:5
- Half bathrooms:1
- Living area:4,200 sq. ft.
Heating and cooling
- Cooling:Central Air, Electric
- Heating:Central, Gas
Structure and exterior
- Roof:Composition
- Year built:1940
- Building area:4,200 sq. ft.
- Lot area:0.2 Acres
Schools
- High school:BELLAIRE HIGH SCHOOL
- Middle school:PERSHING MIDDLE SCHOOL
- Elementary school:CONDIT ELEMENTARY SCHOOL
Utilities
- Sewer:Public Sewer
Finances and disclosures
- Price:$815,000
- Price per sq. ft.:$194.05
- Tax amount:$11,443 (2023)
New listings near 4912 Bellaire Boulevard
- New
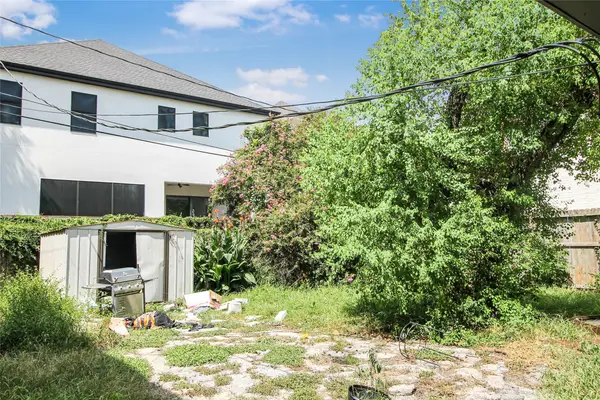 $475,000Active3 beds 1 baths1,020 sq. ft.
$475,000Active3 beds 1 baths1,020 sq. ft.4328 Vivian Street, Bellaire, TX 77401
MLS# 75163377Listed by: MY CASTLE REALTY - New
 $351,900Active4 beds 3 baths2,316 sq. ft.
$351,900Active4 beds 3 baths2,316 sq. ft.6416 Winter Elm Street, Houston, TX 77048
MLS# 95374967Listed by: LGI HOMES - New
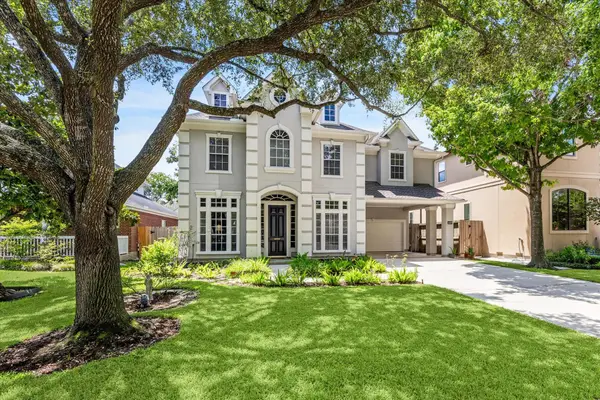 $1,495,000Active6 beds 4 baths4,020 sq. ft.
$1,495,000Active6 beds 4 baths4,020 sq. ft.4509 Merrie Lane, Bellaire, TX 77401
MLS# 10875216Listed by: L.A. CUTAIA & ASSOC. 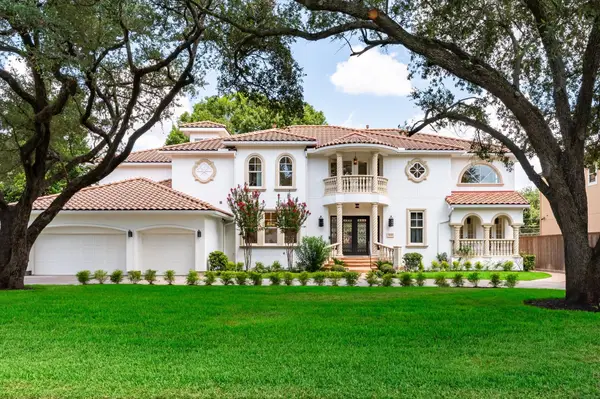 $2,995,000Pending5 beds 10 baths8,538 sq. ft.
$2,995,000Pending5 beds 10 baths8,538 sq. ft.5318 Holly Street, Bellaire, TX 77401
MLS# 16771313Listed by: KELLER WILLIAMS PREMIER REALTY- New
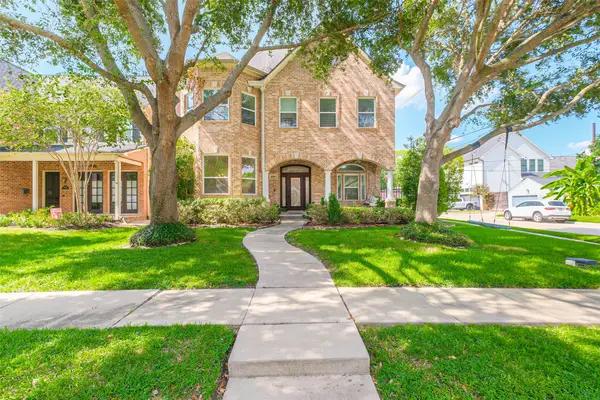 $1,040,000Active5 beds 5 baths3,569 sq. ft.
$1,040,000Active5 beds 5 baths3,569 sq. ft.4400 Cynthia Street, Bellaire, TX 77401
MLS# 68789312Listed by: BETH WOLFF REALTORS - New
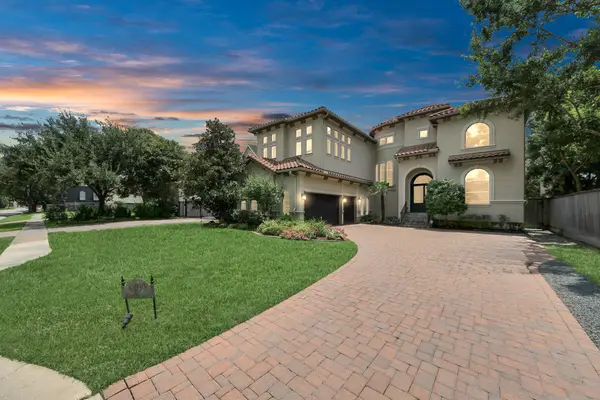 $1,950,000Active5 beds 6 baths5,733 sq. ft.
$1,950,000Active5 beds 6 baths5,733 sq. ft.4809 Elm Street, Bellaire, TX 77401
MLS# 2851411Listed by: KELLER WILLIAMS REALTY METROPOLITAN - New
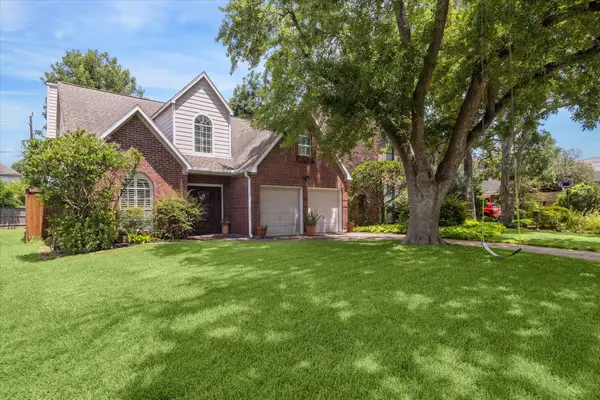 $715,000Active3 beds 3 baths1,940 sq. ft.
$715,000Active3 beds 3 baths1,940 sq. ft.4804 Cedar Street, Bellaire, TX 77401
MLS# 30697250Listed by: COMPASS RE TEXAS, LLC - HOUSTON - New
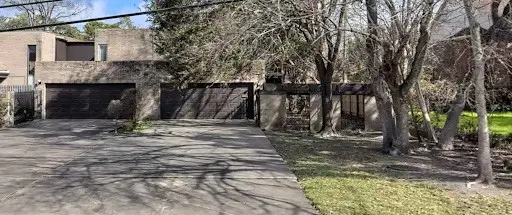 $449,000Active3 beds 3 baths2,069 sq. ft.
$449,000Active3 beds 3 baths2,069 sq. ft.4560 Bellaire Boulevard, Bellaire, TX 77401
MLS# 81260180Listed by: DALTON WADE INC - New
 $1,399,000Active4 beds 4 baths4,042 sq. ft.
$1,399,000Active4 beds 4 baths4,042 sq. ft.4440 Jim West Street, Bellaire, TX 77401
MLS# 29098333Listed by: BETTER HOMES AND GARDENS REAL ESTATE GARY GREENE - WOODWAY - Open Tue, 12 to 5pmNew
 $399,700Active3 beds 4 baths2,202 sq. ft.
$399,700Active3 beds 4 baths2,202 sq. ft.10621 Cascade Ledge Lane, Houston, TX 77025
MLS# 39273037Listed by: COMPASS RE TEXAS, LLC - HOUSTON
