5118 Aspen Street, Bellaire, TX 77401
Local realty services provided by:Better Homes and Gardens Real Estate Hometown
5118 Aspen Street,Bellaire, TX 77401
$1,499,000
- 4 Beds
- 5 Baths
- 5,174 sq. ft.
- Single family
- Active
Listed by: lisa kornhauser
Office: compass re texas, llc. - houston
MLS#:36613641
Source:HARMLS
Price summary
- Price:$1,499,000
- Price per sq. ft.:$289.72
About this home
Located in the heart of Bellaire, this elegant home was completed in 2009 and has been impeccably maintained. Recent updates include roof (2020), 2 ACs (2023/2024), tankless hot water heater (2025), and more! A grand two-story entry sets the tone, leading to open concept living spaces designed for both comfort and entertaining. The spacious gourmet kitchen flows seamlessly into the den and dining area, creating the perfect setting for gatherings of any size. Upstairs, you'll find a large game room with hardwood floors and all bedrooms featuring en-suite baths for added privacy. The backyard is a true retreat w/a sparkling pool, travertine decking, a covered patio with a built-in grill, and plenty of space to unwind. No flooding! Additional highlights include a wine room, butler’s pantry, wet bar, mudroom, and excellent storage throughout. Located on a prime street in one of Bellaire’s most sought-after neighborhoods, this home offers both luxury and livability. Come see for yourself!
Contact an agent
Home facts
- Year built:2009
- Listing ID #:36613641
- Updated:November 25, 2025 at 12:38 PM
Rooms and interior
- Bedrooms:4
- Total bathrooms:5
- Full bathrooms:4
- Half bathrooms:1
- Living area:5,174 sq. ft.
Heating and cooling
- Cooling:Central Air, Electric, Zoned
- Heating:Central, Gas, Zoned
Structure and exterior
- Roof:Composition
- Year built:2009
- Building area:5,174 sq. ft.
Schools
- High school:BELLAIRE HIGH SCHOOL
- Middle school:PERSHING MIDDLE SCHOOL
- Elementary school:CONDIT ELEMENTARY SCHOOL
Utilities
- Sewer:Public Sewer
Finances and disclosures
- Price:$1,499,000
- Price per sq. ft.:$289.72
New listings near 5118 Aspen Street
- New
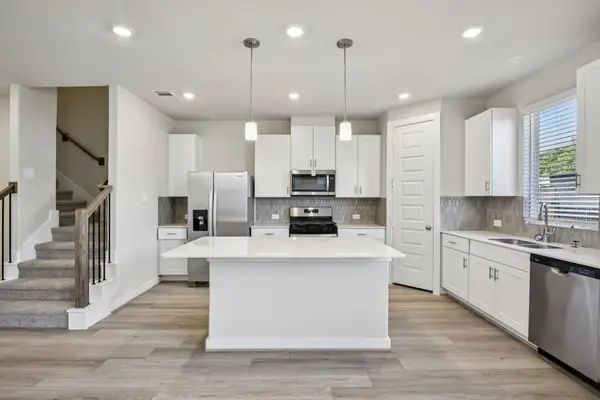 $441,840Active3 beds 3 baths2,052 sq. ft.
$441,840Active3 beds 3 baths2,052 sq. ft.4208 Farm Hollow Street, Houston, TX 77080
MLS# 52987127Listed by: MERITAGE HOMES REALTY - New
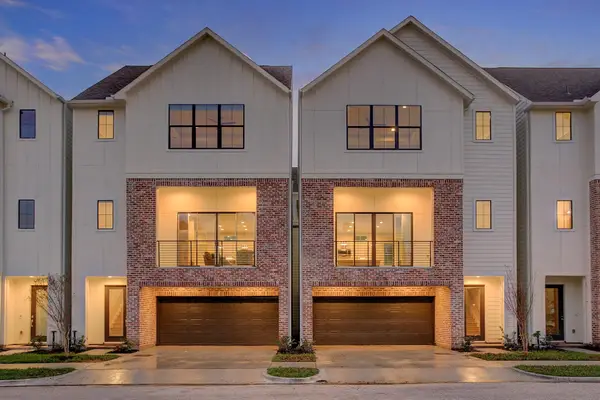 $399,900Active3 beds 4 baths2,083 sq. ft.
$399,900Active3 beds 4 baths2,083 sq. ft.10615 Cascade Ledge Lane, Houston, TX 77025
MLS# 73873215Listed by: CITIQUEST PROPERTIES - New
 $5,700,000Active5 beds 10 baths13,076 sq. ft.
$5,700,000Active5 beds 10 baths13,076 sq. ft.4616 Oleander Street, Bellaire, TX 77401
MLS# 91378689Listed by: WHITE HOUSE GLOBAL PROPERTIES - New
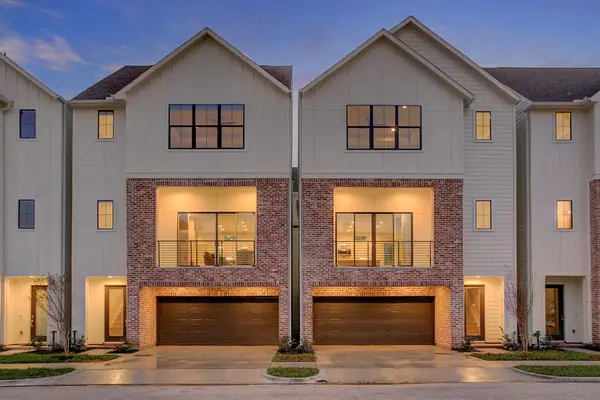 $399,900Active3 beds 4 baths2,083 sq. ft.
$399,900Active3 beds 4 baths2,083 sq. ft.10614 Cascade Ledge Lane, Houston, TX 77025
MLS# 36510069Listed by: CITIQUEST PROPERTIES - New
 $277,900Active3 beds 2 baths1,076 sq. ft.
$277,900Active3 beds 2 baths1,076 sq. ft.6425 Winter Elm Street, Houston, TX 77048
MLS# 47228357Listed by: LGI HOMES - New
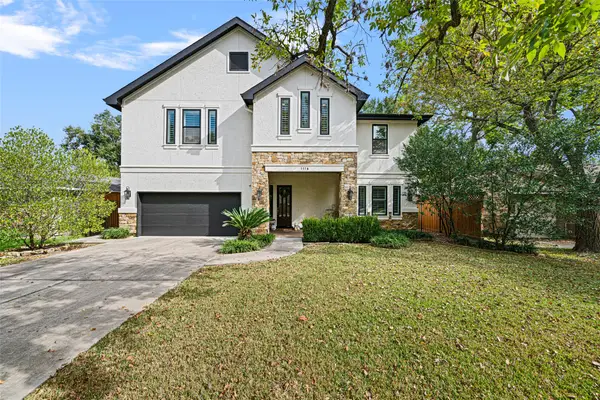 $1,450,000Active5 beds 4 baths3,896 sq. ft.
$1,450,000Active5 beds 4 baths3,896 sq. ft.1118 Anderson Street, Bellaire, TX 77401
MLS# 41952916Listed by: HUNTER REAL ESTATE GROUP - New
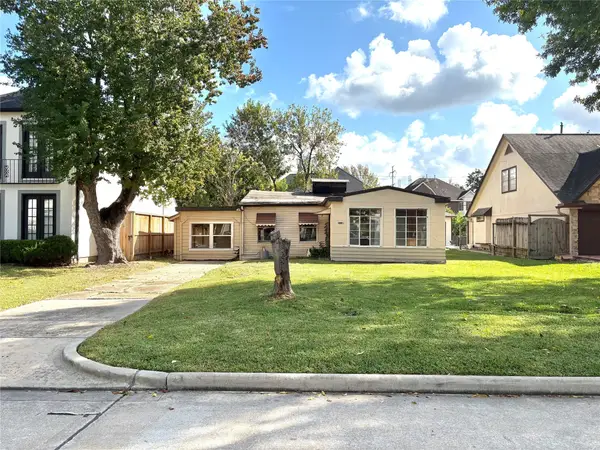 $400,000Active2 beds 1 baths1,684 sq. ft.
$400,000Active2 beds 1 baths1,684 sq. ft.1112 Howard Lane, Bellaire, TX 77401
MLS# 15146127Listed by: TRILOGY REALTY GROUP LLC - New
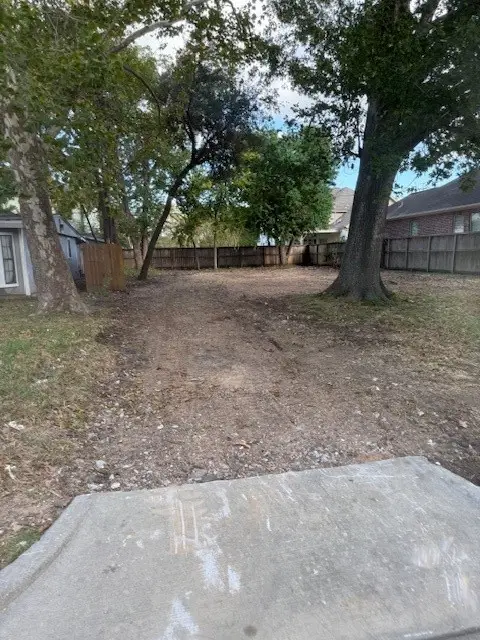 $369,999Active0.15 Acres
$369,999Active0.15 Acres1202 Howard Lane, Bellaire, TX 77401
MLS# 60439302Listed by: WALZEL PROPERTIES - CORPORATE OFFICE - New
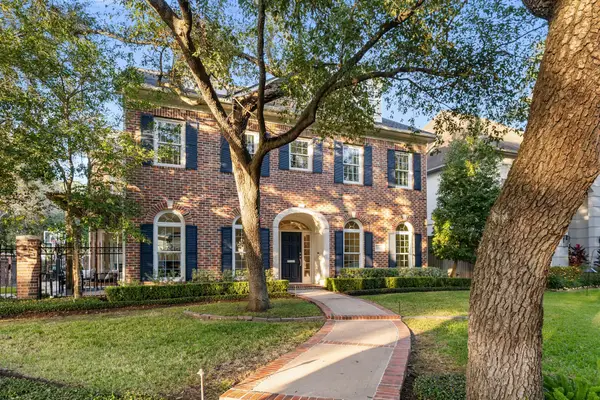 $1,550,000Active4 beds 4 baths4,362 sq. ft.
$1,550,000Active4 beds 4 baths4,362 sq. ft.4816 Bellview Street, Bellaire, TX 77401
MLS# 27904834Listed by: COMPASS RE TEXAS, LLC - HOUSTON 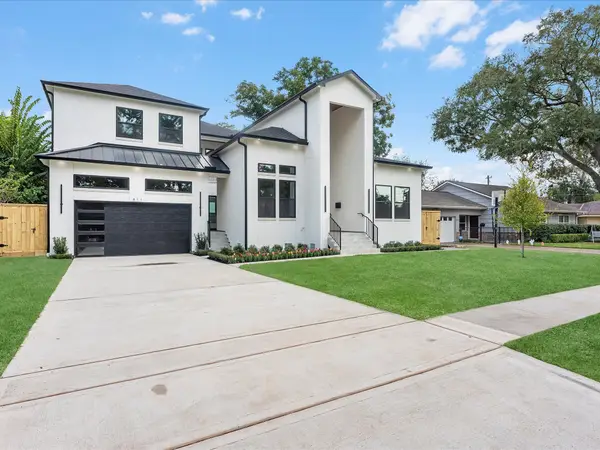 $1,639,900Active5 beds 5 baths4,293 sq. ft.
$1,639,900Active5 beds 5 baths4,293 sq. ft.811 Woodstock Street, Bellaire, TX 77401
MLS# 16599515Listed by: NEXTGEN REAL ESTATE PROPERTIES
