5201 Pine Street, Bellaire, TX 77401
Local realty services provided by:Better Homes and Gardens Real Estate Hometown
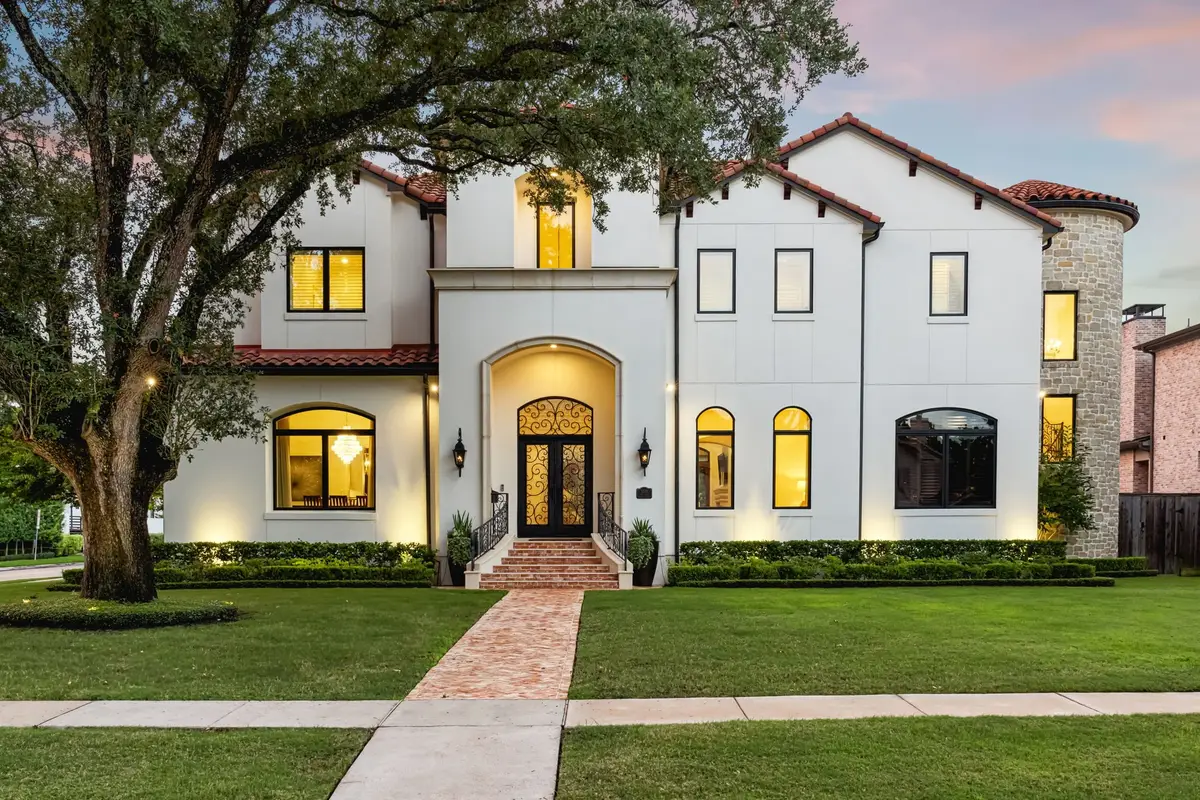
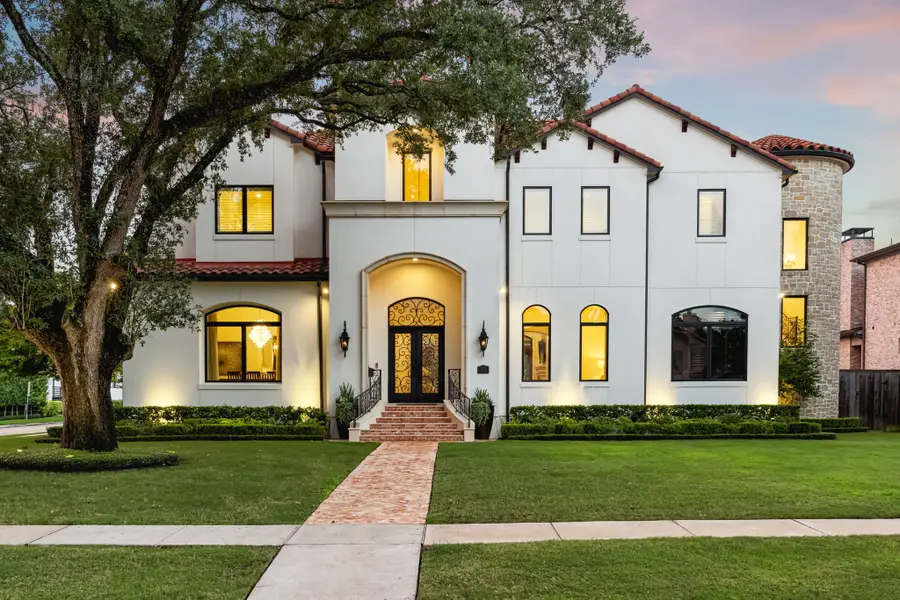
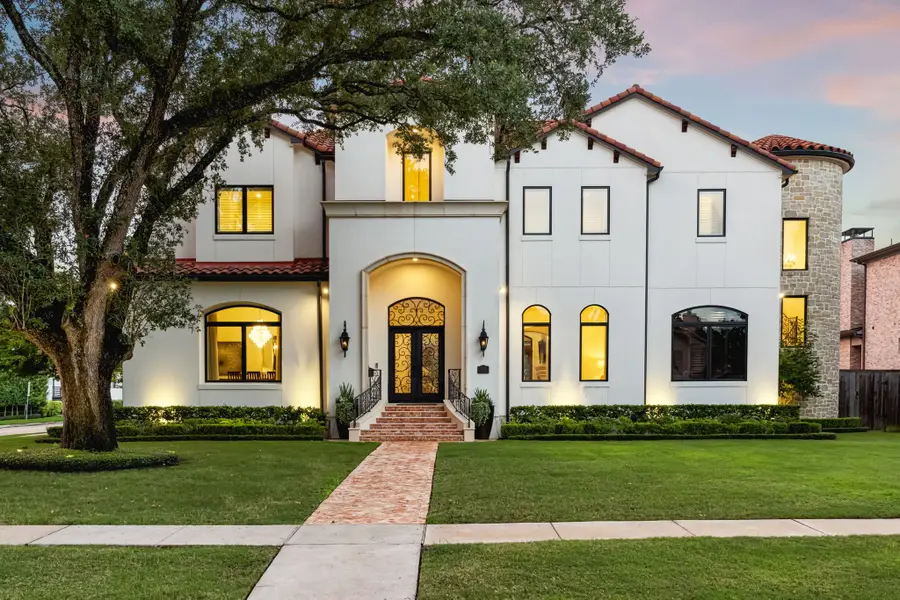
Listed by:lisa kornhauser
Office:compass re texas, llc. - houston
MLS#:82382117
Source:HARMLS
Price summary
- Price:$3,999,000
- Price per sq. ft.:$477.89
About this home
Situated on a tree-lined corner in one of Bellaire’s most coveted locations, 5201 Pine is a show stopping custom home by Bentley Custom Homes. Designed w/luxury, comfort, and entertaining in mind, it features one of the best floor plans, spacious 1st floor bedroom, wood paneled study, oversized game room, dedicated media room, elevator closet, & a generous primary suite with spa-inspired bath and dual closets. The open-concept living spaces flow seamlessly to a covered outdoor lounge w/fireplace & summer kitchen, overlooking a sparkling pool, spa, & an expansive backyard with room to play. A rare 4-car garage offers incredible storage & flexibility, while smart home features & outdoor surveillance cameras bring convenience & connectivity. The home includes a generator as well. Exceptional craftsmanship, soaring ceilings, & refined finishes throughout make this home as functional as it is beautiful. Just minutes from parks, top-rated schools, and Bellaire’s best dining and amenities.
Contact an agent
Home facts
- Year built:2020
- Listing Id #:82382117
- Updated:August 18, 2025 at 07:20 AM
Rooms and interior
- Bedrooms:6
- Total bathrooms:9
- Full bathrooms:6
- Half bathrooms:3
- Living area:8,368 sq. ft.
Heating and cooling
- Cooling:Central Air, Electric, Zoned
- Heating:Central, Gas, Zoned
Structure and exterior
- Roof:Tile
- Year built:2020
- Building area:8,368 sq. ft.
- Lot area:0.48 Acres
Schools
- High school:BELLAIRE HIGH SCHOOL
- Middle school:PERSHING MIDDLE SCHOOL
- Elementary school:CONDIT ELEMENTARY SCHOOL
Utilities
- Sewer:Public Sewer
Finances and disclosures
- Price:$3,999,000
- Price per sq. ft.:$477.89
- Tax amount:$64,636 (2024)
New listings near 5201 Pine Street
- New
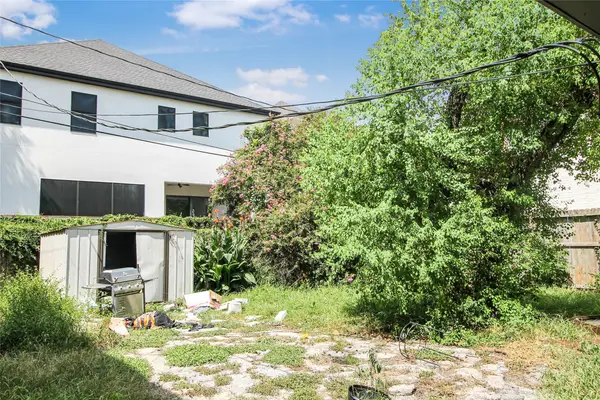 $475,000Active3 beds 1 baths1,020 sq. ft.
$475,000Active3 beds 1 baths1,020 sq. ft.4328 Vivian Street, Bellaire, TX 77401
MLS# 75163377Listed by: MY CASTLE REALTY - New
 $351,900Active4 beds 3 baths2,316 sq. ft.
$351,900Active4 beds 3 baths2,316 sq. ft.6416 Winter Elm Street, Houston, TX 77048
MLS# 95374967Listed by: LGI HOMES - New
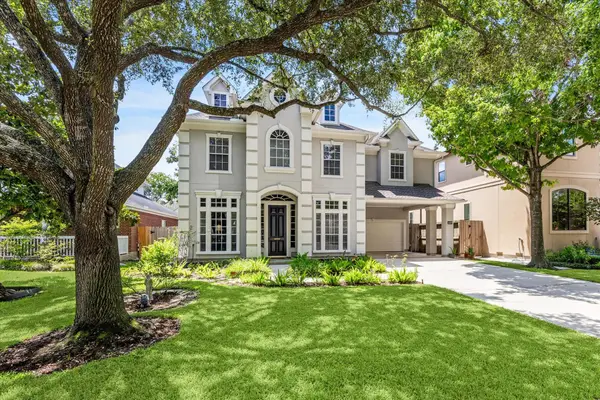 $1,495,000Active6 beds 4 baths4,020 sq. ft.
$1,495,000Active6 beds 4 baths4,020 sq. ft.4509 Merrie Lane, Bellaire, TX 77401
MLS# 10875216Listed by: L.A. CUTAIA & ASSOC. 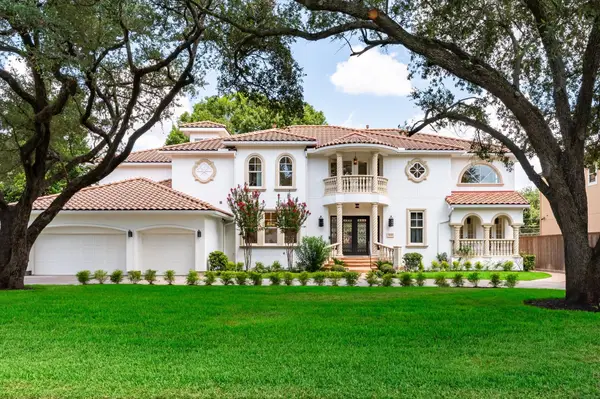 $2,995,000Pending5 beds 10 baths8,538 sq. ft.
$2,995,000Pending5 beds 10 baths8,538 sq. ft.5318 Holly Street, Bellaire, TX 77401
MLS# 16771313Listed by: KELLER WILLIAMS PREMIER REALTY- New
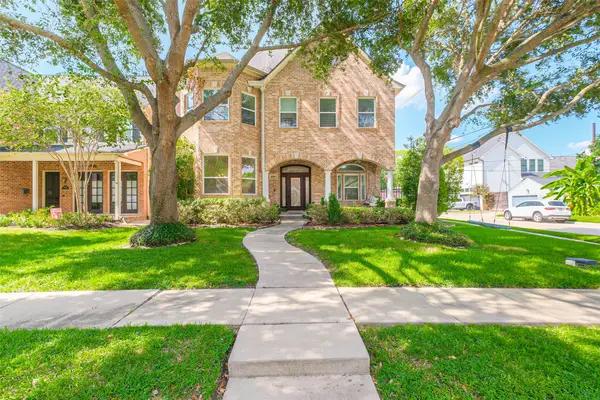 $1,040,000Active5 beds 5 baths3,569 sq. ft.
$1,040,000Active5 beds 5 baths3,569 sq. ft.4400 Cynthia Street, Bellaire, TX 77401
MLS# 68789312Listed by: BETH WOLFF REALTORS - New
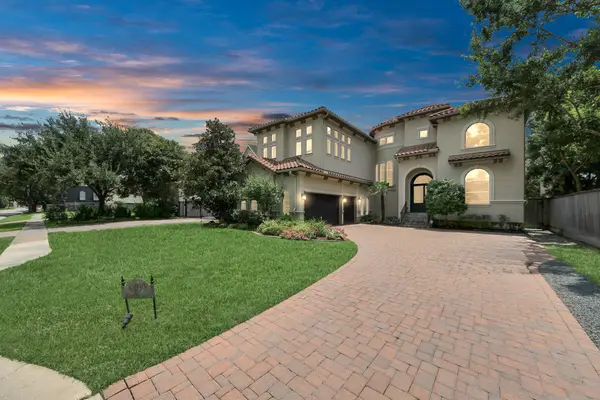 $1,950,000Active5 beds 6 baths5,733 sq. ft.
$1,950,000Active5 beds 6 baths5,733 sq. ft.4809 Elm Street, Bellaire, TX 77401
MLS# 2851411Listed by: KELLER WILLIAMS REALTY METROPOLITAN - New
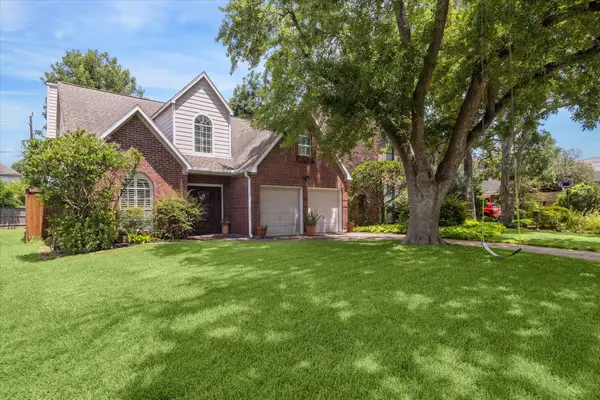 $715,000Active3 beds 3 baths1,940 sq. ft.
$715,000Active3 beds 3 baths1,940 sq. ft.4804 Cedar Street, Bellaire, TX 77401
MLS# 30697250Listed by: COMPASS RE TEXAS, LLC - HOUSTON - New
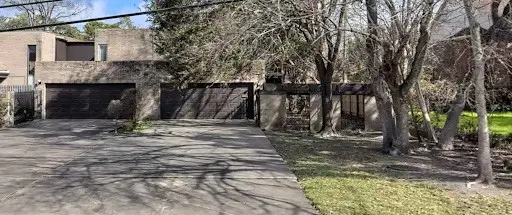 $449,000Active3 beds 3 baths2,069 sq. ft.
$449,000Active3 beds 3 baths2,069 sq. ft.4560 Bellaire Boulevard, Bellaire, TX 77401
MLS# 81260180Listed by: DALTON WADE INC - New
 $1,399,000Active4 beds 4 baths4,042 sq. ft.
$1,399,000Active4 beds 4 baths4,042 sq. ft.4440 Jim West Street, Bellaire, TX 77401
MLS# 29098333Listed by: BETTER HOMES AND GARDENS REAL ESTATE GARY GREENE - WOODWAY - Open Tue, 12 to 5pmNew
 $399,700Active3 beds 4 baths2,202 sq. ft.
$399,700Active3 beds 4 baths2,202 sq. ft.10621 Cascade Ledge Lane, Houston, TX 77025
MLS# 39273037Listed by: COMPASS RE TEXAS, LLC - HOUSTON
