5404 Alder Circle, Bellaire, TX 77401
Local realty services provided by:Better Homes and Gardens Real Estate Gary Greene
5404 Alder Circle,Bellaire, TX 77401
- 3 Beds
- 4 Baths
- - sq. ft.
- Single family
- Sold
Listed by: thomas claffy
Office: martha turner sotheby's international realty
MLS#:55124978
Source:HARMLS
Sorry, we are unable to map this address
Price summary
- Price:
- Monthly HOA dues:$166.67
About this home
Zoned to the newly rebuilt and highly rated Bellaire High School, this luxurious Lovett patio home sits on a quiet cul-de-sac in the city of Bellaire. Designed for both entertaining and family living, it features first-floor living, tall ceilings, wide plank oak floors, and abundant natural light. The chef’s kitchen boasts custom cabinetry, a large central island, and premium Miele/Sub-Zero appliances. The spacious primary suite offers two outfitted walk-in closets, a private balcony, and a spa-like bath with marble tile, a 6-ft jetted tub, and a glass shower. The third-floor game room includes a full bath and closet, easily serving as a fourth bedroom, media room or office. Custom plantation shutters and professional landscaping complete this pristine gem, conveniently located near the Medical Center, Galleria, Downtown, and Westpark Tollway. A true custom home with elegance, comfort, and thoughtful design throughout.
Contact an agent
Home facts
- Year built:2017
- Listing ID #:55124978
- Updated:December 09, 2025 at 05:05 PM
Rooms and interior
- Bedrooms:3
- Total bathrooms:4
- Full bathrooms:3
- Half bathrooms:1
Heating and cooling
- Cooling:Central Air, Electric, Zoned
- Heating:Central, Gas, Zoned
Structure and exterior
- Roof:Composition
- Year built:2017
Schools
- High school:BELLAIRE HIGH SCHOOL
- Middle school:PERSHING MIDDLE SCHOOL
- Elementary school:LOVETT ELEMENTARY SCHOOL
Utilities
- Sewer:Public Sewer
Finances and disclosures
- Price:
- Tax amount:$16,746 (2025)
New listings near 5404 Alder Circle
- New
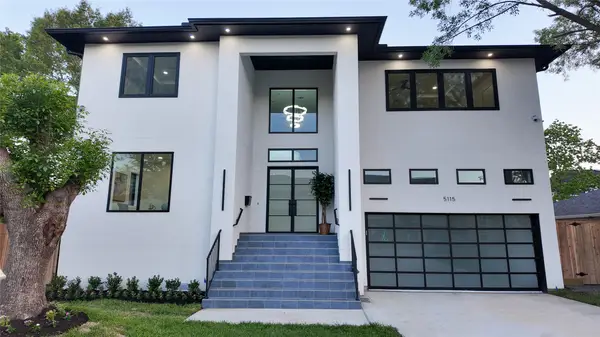 $1,499,000Active4 beds 5 baths4,714 sq. ft.
$1,499,000Active4 beds 5 baths4,714 sq. ft.5115 Maple St, Bellaire, TX 77401
MLS# 86636461Listed by: COMPASS RE TEXAS, LLC - THE HEIGHTS 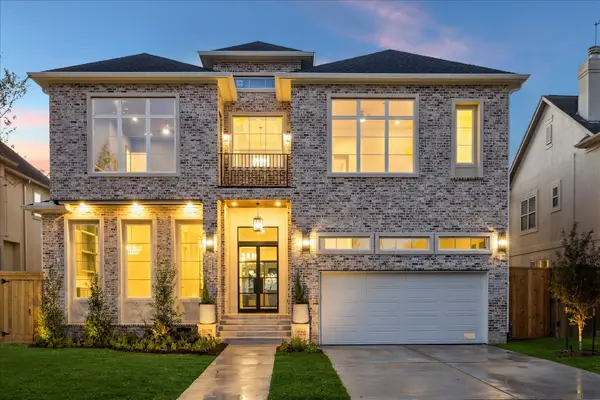 $2,180,000Pending4 beds 6 baths5,645 sq. ft.
$2,180,000Pending4 beds 6 baths5,645 sq. ft.915 Wildwood Lane, Bellaire, TX 77401
MLS# 16866548Listed by: RE/MAX SOUTHWEST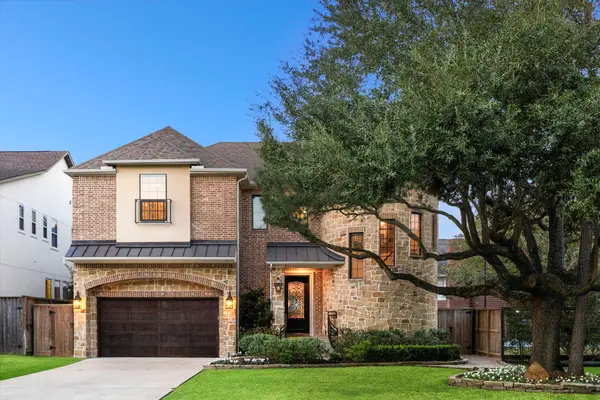 $1,449,000Pending4 beds 4 baths4,471 sq. ft.
$1,449,000Pending4 beds 4 baths4,471 sq. ft.5314 Patrick Henry Street, Bellaire, TX 77401
MLS# 42088647Listed by: MARTHA TURNER SOTHEBY'S INTERNATIONAL REALTY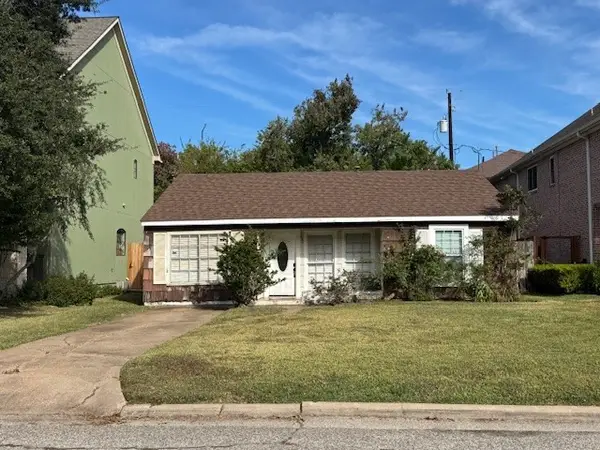 $430,000Pending0.12 Acres
$430,000Pending0.12 Acres4432 Dorothy Street, Bellaire, TX 77401
MLS# 67561876Listed by: KELLER WILLIAMS REALTY SOUTHWEST- New
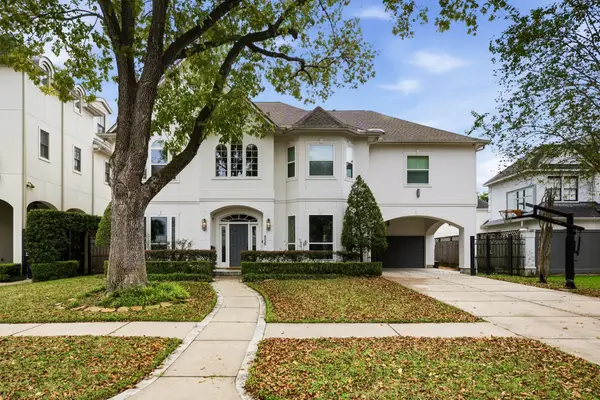 $1,899,000Active5 beds 6 baths4,786 sq. ft.
$1,899,000Active5 beds 6 baths4,786 sq. ft.4525 Braeburn Drive, Bellaire, TX 77401
MLS# 14023113Listed by: COMPASS RE TEXAS, LLC - HOUSTON 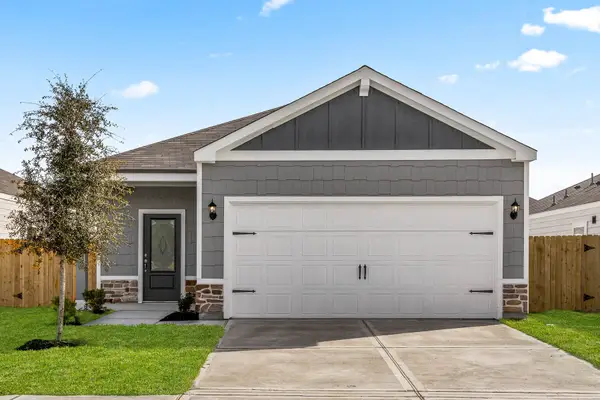 $319,900Active3 beds 2 baths1,571 sq. ft.
$319,900Active3 beds 2 baths1,571 sq. ft.6402 Winter Elm Street, Houston, TX 77048
MLS# 29625388Listed by: LGI HOMES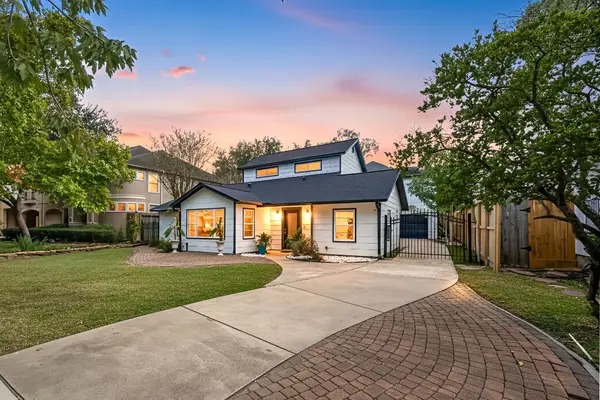 $950,000Active3 beds 2 baths2,368 sq. ft.
$950,000Active3 beds 2 baths2,368 sq. ft.4521 Maple Street, Bellaire, TX 77401
MLS# 30138826Listed by: REDFIN CORPORATION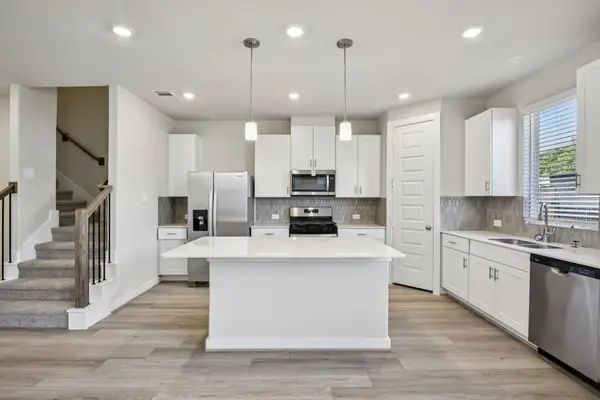 $431,840Active3 beds 3 baths2,052 sq. ft.
$431,840Active3 beds 3 baths2,052 sq. ft.4208 Farm Hollow Street, Houston, TX 77080
MLS# 52987127Listed by: MERITAGE HOMES REALTY- Open Wed, 10am to 6pm
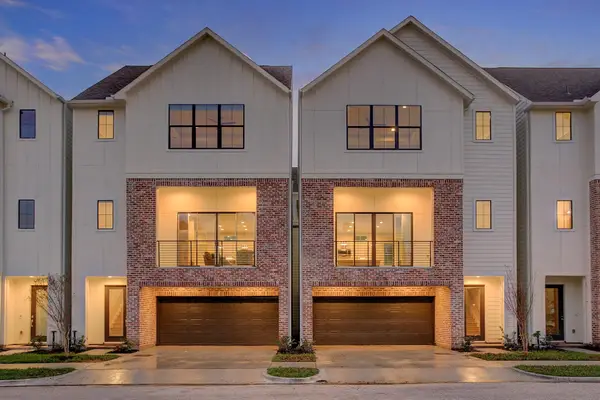 $399,900Pending3 beds 4 baths2,083 sq. ft.
$399,900Pending3 beds 4 baths2,083 sq. ft.10615 Cascade Ledge Lane, Houston, TX 77025
MLS# 73873215Listed by: CITIQUEST PROPERTIES  $5,700,000Active5 beds 10 baths13,076 sq. ft.
$5,700,000Active5 beds 10 baths13,076 sq. ft.4616 Oleander Street, Bellaire, TX 77401
MLS# 91378689Listed by: WHITE HOUSE GLOBAL PROPERTIES
