5418 Braeburn Drive, Bellaire, TX 77401
Local realty services provided by:Better Homes and Gardens Real Estate Hometown
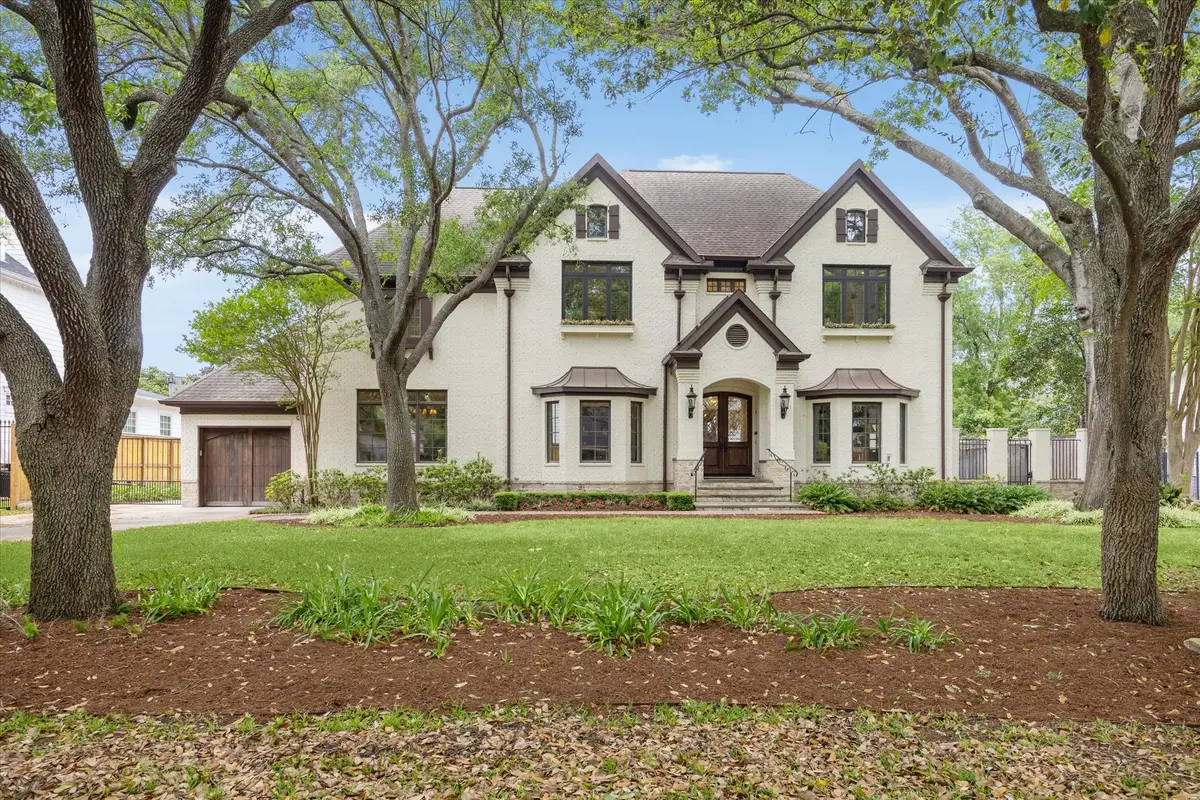
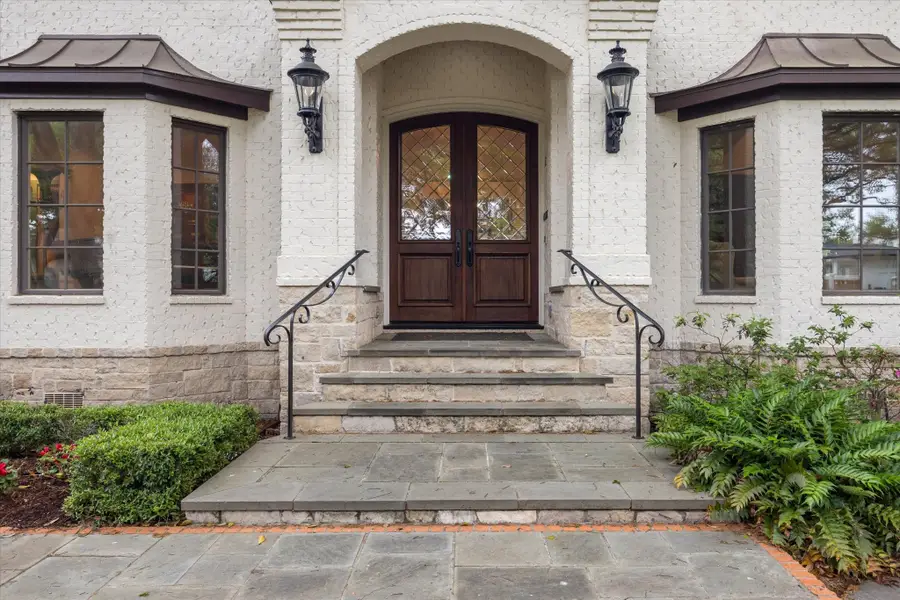
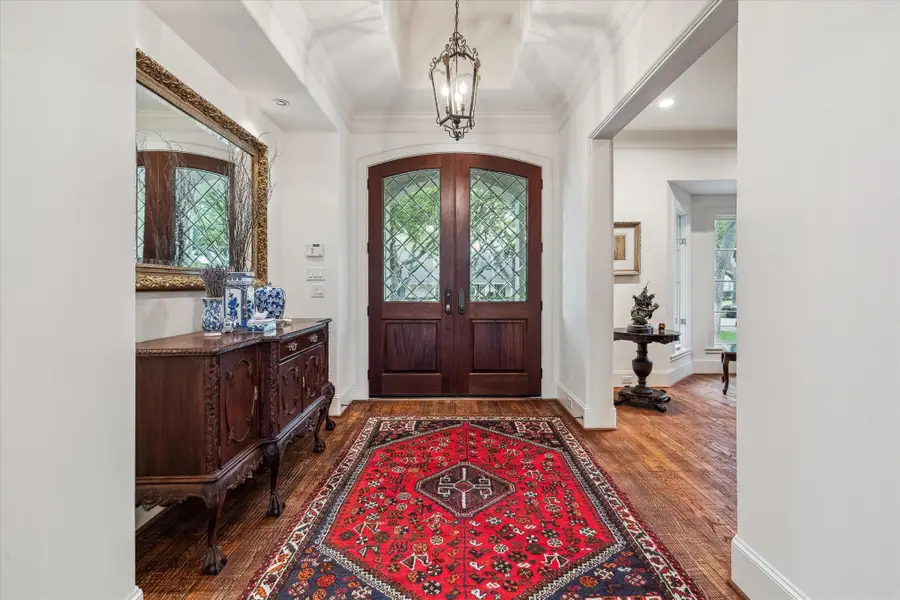
5418 Braeburn Drive,Bellaire, TX 77401
$2,399,000
- 5 Beds
- 7 Baths
- 6,443 sq. ft.
- Single family
- Active
Listed by:lisa kornhauser
Office:compass re texas, llc. - houston
MLS#:87151349
Source:HARMLS
Price summary
- Price:$2,399,000
- Price per sq. ft.:$372.34
About this home
Don't miss this beautiful 5 bedroom home situated on a 1/2 acre lot in coveted Braeburn Country Club Estates! Custom built by Scott Frasier, this 6443 sq ft home has it all including 5 bedrooms in the main house w/a first floor primary suite plus full quarters w/a full bath and kitchenette, gracious formals, stately library/home office, chef's kitchen, wet bar, butler's pantry, mud room, second floor game room and more! Enjoy the covered loggia w/wood burning fireplace, outdoor grill, slate flooring w/ceiling fans and multiple seating areas that overlooks the huge backyard w/a sparkling swimming pool that has a water feature and hot tub. The side yard includes a dog run and screened-in vegetable garden. 3 car garage. Exceptional location on tree- lined Braeburn Drive, close to the Medical Center, Galleria, and many Bellaire parks and attractions. Zoned to Condit Elementary School, Pershing Middle School and Bellaire High School. No history of flooding. Come see for yourself!
Contact an agent
Home facts
- Year built:2008
- Listing Id #:87151349
- Updated:August 04, 2025 at 11:39 AM
Rooms and interior
- Bedrooms:5
- Total bathrooms:7
- Full bathrooms:5
- Half bathrooms:2
- Living area:6,443 sq. ft.
Heating and cooling
- Cooling:Central Air, Electric, Zoned
- Heating:Central, Gas, Zoned
Structure and exterior
- Roof:Composition
- Year built:2008
- Building area:6,443 sq. ft.
- Lot area:0.47 Acres
Schools
- High school:BELLAIRE HIGH SCHOOL
- Middle school:PERSHING MIDDLE SCHOOL
- Elementary school:LOVETT ELEMENTARY SCHOOL
Utilities
- Sewer:Public Sewer
Finances and disclosures
- Price:$2,399,000
- Price per sq. ft.:$372.34
- Tax amount:$34,719 (2024)
New listings near 5418 Braeburn Drive
- Open Sun, 2 to 4pmNew
 $1,495,000Active4 beds 4 baths5,261 sq. ft.
$1,495,000Active4 beds 4 baths5,261 sq. ft.4621 Willow, Bellaire, TX 77401
MLS# 67596659Listed by: KELLER WILLIAMS REALTY METROPOLITAN - New
 $1,350,000Active4 beds 5 baths4,680 sq. ft.
$1,350,000Active4 beds 5 baths4,680 sq. ft.4632 Oakdale Street, Bellaire, TX 77401
MLS# 22292887Listed by: PRIORITY REALTY - New
 $309,900Active3 beds 2 baths1,571 sq. ft.
$309,900Active3 beds 2 baths1,571 sq. ft.6426 Winter Elm Street, Houston, TX 77048
MLS# 63819836Listed by: LGI HOMES - New
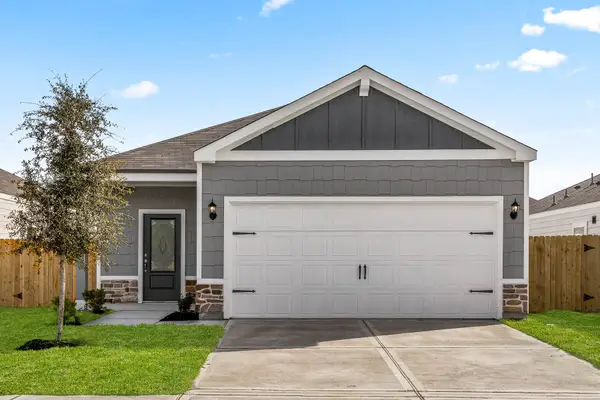 $309,900Active3 beds 2 baths1,571 sq. ft.
$309,900Active3 beds 2 baths1,571 sq. ft.6414 Winter Elm Street, Houston, TX 77048
MLS# 85193998Listed by: LGI HOMES - New
 $274,900Active3 beds 2 baths1,076 sq. ft.
$274,900Active3 beds 2 baths1,076 sq. ft.6408 Winter Elm Street, Houston, TX 77048
MLS# 33763073Listed by: LGI HOMES - New
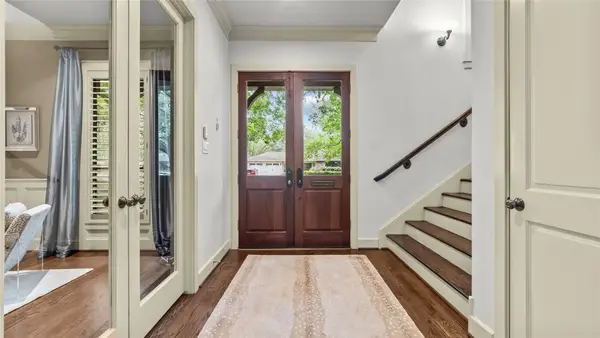 $1,549,000Active5 beds 7 baths5,014 sq. ft.
$1,549,000Active5 beds 7 baths5,014 sq. ft.5558 Aspen Street, Bellaire, TX 77401
MLS# 30180652Listed by: COLDWELL BANKER REALTY - BELLAIRE-METROPOLITAN - New
 $319,990Active4 beds 2 baths2,060 sq. ft.
$319,990Active4 beds 2 baths2,060 sq. ft.6922 Yellow Jessamine Lane, Katy, TX 77493
MLS# 45408682Listed by: LENNAR HOMES VILLAGE BUILDERS, LLC - New
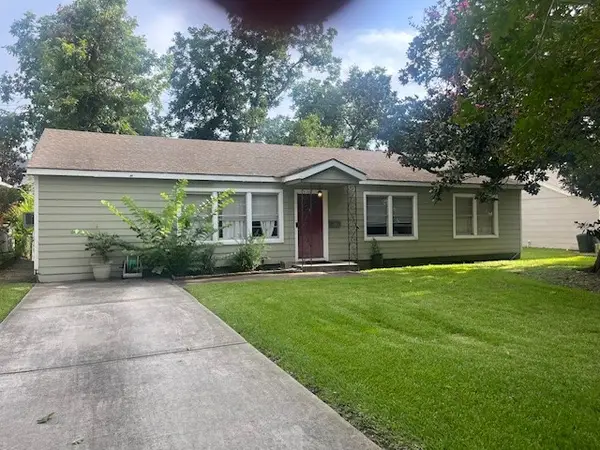 $535,000Active3 beds 1 baths1,706 sq. ft.
$535,000Active3 beds 1 baths1,706 sq. ft.5122 Locust Street, Bellaire, TX 77401
MLS# 96492188Listed by: VICKI VECCHIO - New
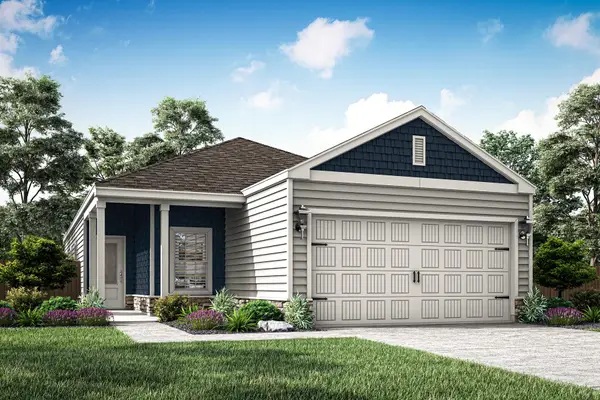 $302,900Active4 beds 2 baths1,506 sq. ft.
$302,900Active4 beds 2 baths1,506 sq. ft.6412 Winter Elm Street, Houston, TX 77048
MLS# 52971823Listed by: LGI HOMES - New
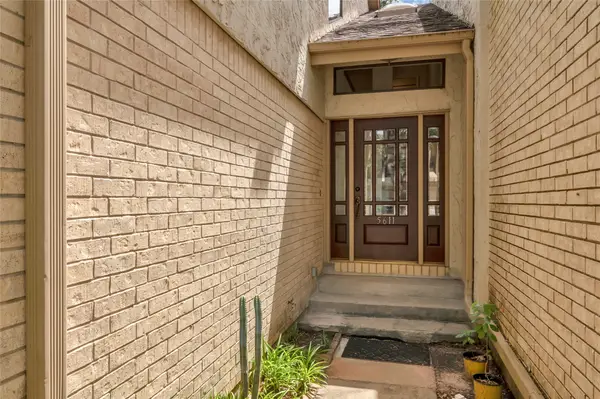 $415,000Active2 beds 3 baths1,865 sq. ft.
$415,000Active2 beds 3 baths1,865 sq. ft.5611 Saint Paul Street, Bellaire, TX 77401
MLS# 54684932Listed by: COMPASS RE TEXAS, LLC - MEMORIAL
