218 N Garrett Circle, Bellville, TX 77418
Local realty services provided by:Better Homes and Gardens Real Estate Gary Greene
Listed by: asha king
Office: compass re texas, llc. - west houston
MLS#:42755462
Source:HARMLS
Price summary
- Price:$895,000
- Price per sq. ft.:$293.64
- Monthly HOA dues:$25
About this home
Modern farmhouse on 1.2 acre wooded lot in the growing town of Bellville. Built by Talisman Custom Homes, this spacious 1 story home offers 4 bedrooms,3.5 baths and a study. Walk in closets & hard flooring throughout. Massive kitchen with extensive cabinet & drawer space, Quartz counters, pot filler & Bosch appliances including an industrial style gas range, second built in oven and three door refrigerator. Huge pantry with butcher block counters + second fridge space with water line. Walk up attic stairs in the garage & 8 foot garage doors for oversized vehicles. Large covered back patio with speaker pre-wires, tongue and groove wood ceiling and pre-plumbed for an outdoor kitchen. Fifteen zone sprinkler system and Bermuda grass. Home comes with a limited transferrable warranty administered through Maverick Warranty. 1 year for material and workmanship, 2 years on mechanical systems and 10 year structural warranty. Make sure to view the walk though tour on the links.
Contact an agent
Home facts
- Year built:2025
- Listing ID #:42755462
- Updated:November 26, 2025 at 08:07 AM
Rooms and interior
- Bedrooms:4
- Total bathrooms:4
- Full bathrooms:3
- Half bathrooms:1
- Living area:3,048 sq. ft.
Heating and cooling
- Cooling:Central Air, Electric, Zoned
- Heating:Propane, Zoned
Structure and exterior
- Roof:Composition
- Year built:2025
- Building area:3,048 sq. ft.
- Lot area:1.2 Acres
Schools
- High school:BELLVILLE HIGH SCHOOL
- Middle school:BELLVILLE JUNIOR HIGH
- Elementary school:O'BRYANT PRIMARY SCHOOL
Utilities
- Sewer:Septic Tank
Finances and disclosures
- Price:$895,000
- Price per sq. ft.:$293.64
New listings near 218 N Garrett Circle
- New
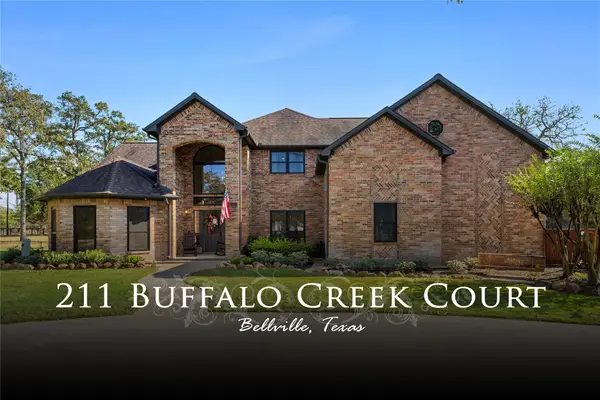 $799,600Active3 beds 4 baths3,459 sq. ft.
$799,600Active3 beds 4 baths3,459 sq. ft.211 Buffalo Creek Court, Bellville, TX 77418
MLS# 78012077Listed by: HODDE REAL ESTATE COMPANY - New
 $339,500Active2 beds 1 baths1,462 sq. ft.
$339,500Active2 beds 1 baths1,462 sq. ft.305 E Hilburn Street, Bellville, TX 77418
MLS# 65369187Listed by: HODDE REAL ESTATE COMPANY - New
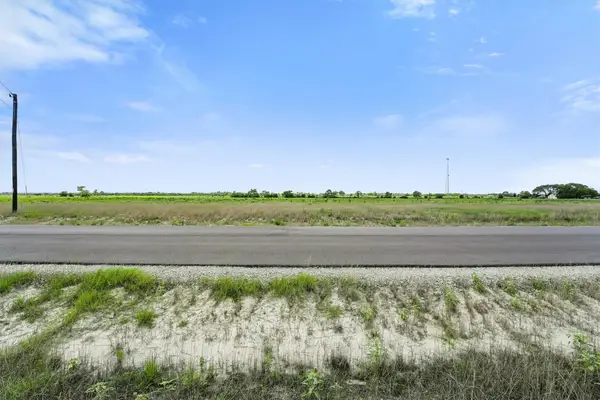 $140,580Active0 Acres
$140,580Active0 Acres1332 Saddleback Dr, Bellville, TX 77418
MLS# 6712365Listed by: LAND UNLIMITED - New
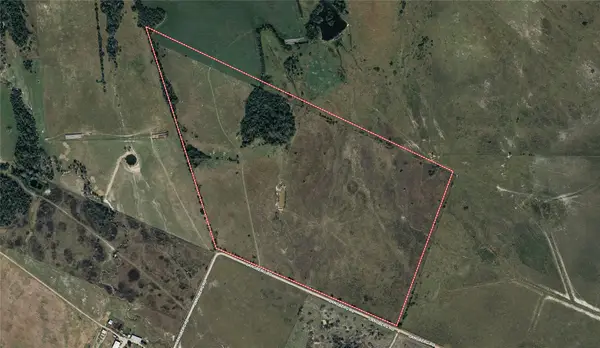 $2,089,290Active99.49 Acres
$2,089,290Active99.49 Acres2701 Langberg Road, Bellville, TX 77418
MLS# 37239939Listed by: BILL JOHNSON & ASSOC. REAL ESTATE - New
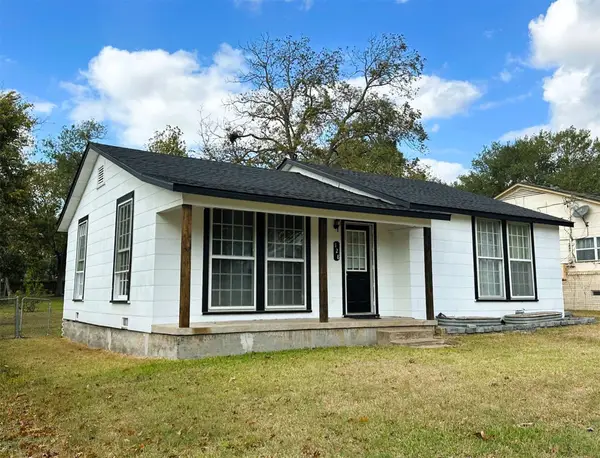 $225,000Active2 beds 1 baths1,192 sq. ft.
$225,000Active2 beds 1 baths1,192 sq. ft.128 Harris Street, Bellville, TX 77418
MLS# 88959551Listed by: J. FRANK MONK REAL ESTATE - New
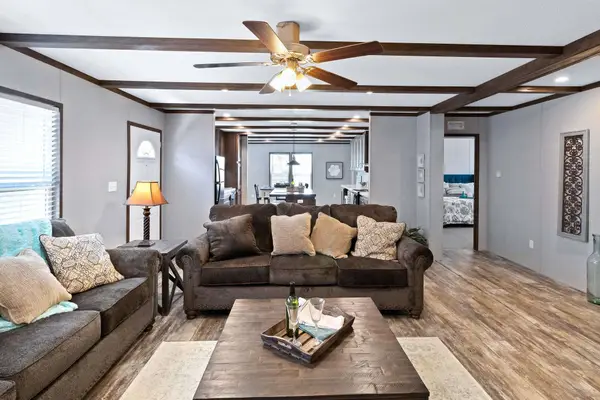 $240,615Active3 beds 3 baths1,800 sq. ft.
$240,615Active3 beds 3 baths1,800 sq. ft.1304 Saddleback Dr, Bellville, TX 77418
MLS# 7342466Listed by: LAND UNLIMITED 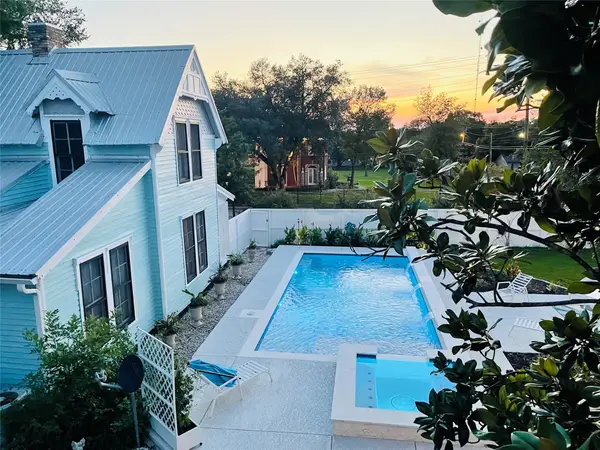 $649,000Active4 beds 5 baths2,576 sq. ft.
$649,000Active4 beds 5 baths2,576 sq. ft.111 S Masonic Street, Bellville, TX 77418
MLS# 17901433Listed by: BINDER REAL ESTATE, INC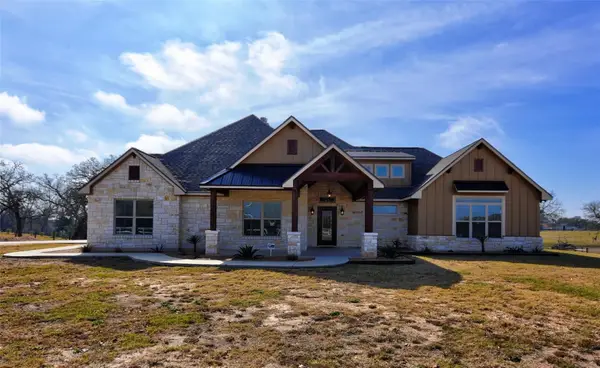 $999,900Active3 beds 3 baths2,329 sq. ft.
$999,900Active3 beds 3 baths2,329 sq. ft.8310 Jared Road, Bellville, TX 77418
MLS# 59285868Listed by: SOUTHERN DISTRICT SOTHEBY'S INTERNATIONAL REALTY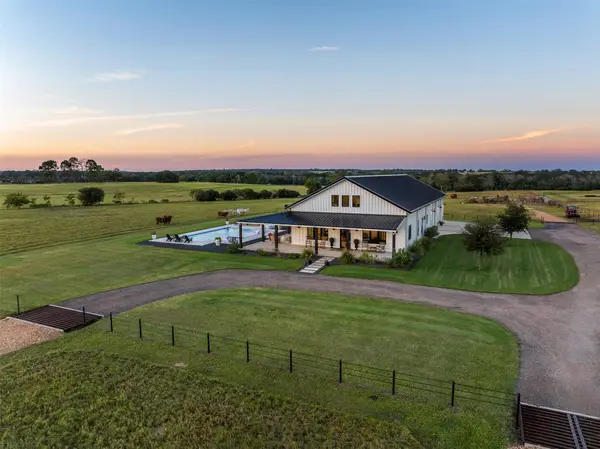 $1,675,000Active2 beds 3 baths2,630 sq. ft.
$1,675,000Active2 beds 3 baths2,630 sq. ft.2134 Carter Road, Bellville, TX 77418
MLS# 9084075Listed by: BILL JOHNSON & ASSOC. REAL ESTATE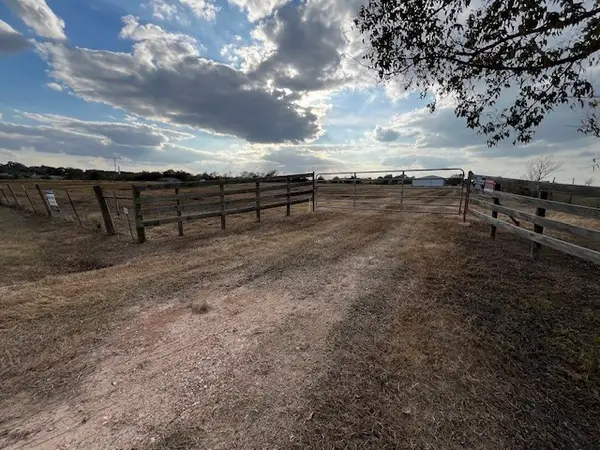 $391,050Active5.21 Acres
$391,050Active5.21 Acres8573 Loop Road, Bellville, TX 77418
MLS# 21104470Listed by: REAL BROKER, LLC.
