640 Piney Creek Drive, Bellville, TX 77418
Local realty services provided by:Better Homes and Gardens Real Estate Hometown
640 Piney Creek Drive,Bellville, TX 77418
$999,999
- 5 Beds
- 5 Baths
- 4,532 sq. ft.
- Single family
- Active
Listed by: annette browne
Office: greenprint real estate group
MLS#:25004052
Source:TX_BCSR
Price summary
- Price:$999,999
- Price per sq. ft.:$220.65
- Monthly HOA dues:$4.17
About this home
Your country home awaits! Situated on over 5 acres, this country home provides a peaceful and tranquil escape. Located just outside of Bellville and only 15 minutes away from Brenham, this fully remodeled home has it all. With 5 bedrooms, 3 full bathrooms, 2 half baths and a large upstairs flex space, this home can accommodate large gatherings of friends and family. The kitchen features a ’Southern Living’ style Kitchen with Thermador appliances (stove top, double oven & dishwasher), a hammered double-basin copper farmhouse sink, and custom wood cabinetry and trims in knotty Alder, Tiger eye granite counter tops with room for counter seating and a built-in Miele refrigerator truly making this kitchen the heart of the home. The well-sized dining room has a picturesque view of the in-ground pool and deck. The primary bedroom is located on the first floor with en suite. The en suite features a rustic rock wall and has a close fitted and isolated toilet room, dual sinks, a walk-in shower with dual shower heads and a large soaker tub. There are several out-buildings located on the property which can be used for storage or converted for use as a shop or stalls for small animals. With so much to offer, this property is a must see!
Contact an agent
Home facts
- Year built:1991
- Listing ID #:25004052
- Added:221 day(s) ago
- Updated:November 15, 2025 at 04:11 PM
Rooms and interior
- Bedrooms:5
- Total bathrooms:5
- Full bathrooms:3
- Half bathrooms:2
- Living area:4,532 sq. ft.
Heating and cooling
- Cooling:Ceiling Fans, Central Air, Electric
- Heating:Central, Electric
Structure and exterior
- Roof:Metal
- Year built:1991
- Building area:4,532 sq. ft.
- Lot area:5.62 Acres
Utilities
- Water:Public, Water Available
- Sewer:Septic Available, Sewer Available
Finances and disclosures
- Price:$999,999
- Price per sq. ft.:$220.65
New listings near 640 Piney Creek Drive
- New
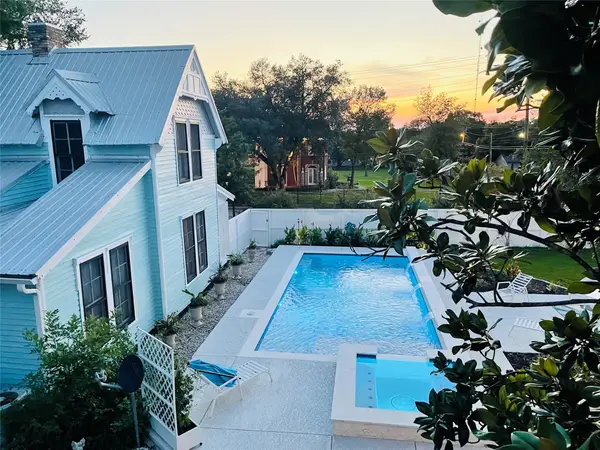 $649,000Active4 beds 5 baths2,576 sq. ft.
$649,000Active4 beds 5 baths2,576 sq. ft.111 S Masonic Street, Bellville, TX 77418
MLS# 17901433Listed by: BINDER REAL ESTATE, INC - New
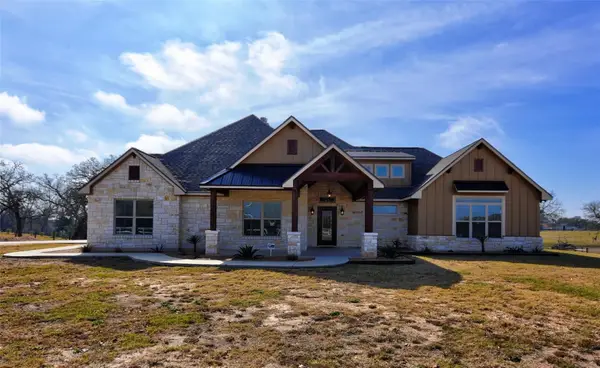 $999,900Active3 beds 3 baths2,329 sq. ft.
$999,900Active3 beds 3 baths2,329 sq. ft.8310 Jared Road, Bellville, TX 77418
MLS# 59285868Listed by: SOUTHERN DISTRICT SOTHEBY'S INTERNATIONAL REALTY - New
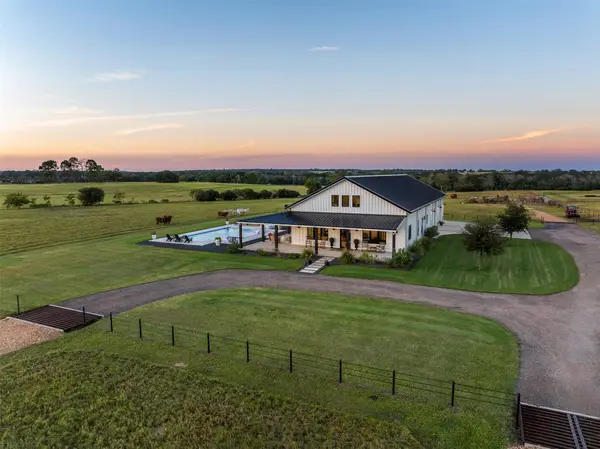 $1,675,000Active2 beds 3 baths2,630 sq. ft.
$1,675,000Active2 beds 3 baths2,630 sq. ft.2134 Carter Road, Bellville, TX 77418
MLS# 9084075Listed by: BILL JOHNSON & ASSOC. REAL ESTATE - New
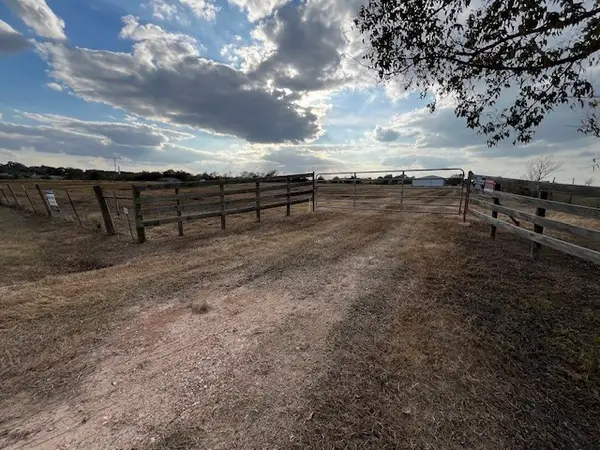 $391,050Active5.21 Acres
$391,050Active5.21 Acres8573 Loop Road, Bellville, TX 77418
MLS# 21104470Listed by: REAL BROKER, LLC. - New
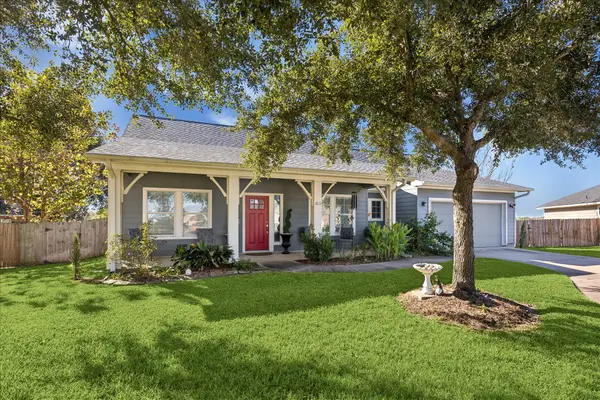 $349,999Active3 beds 2 baths1,562 sq. ft.
$349,999Active3 beds 2 baths1,562 sq. ft.313 Regal Court, Bellville, TX 77418
MLS# 11337627Listed by: BILL JOHNSON & ASSOC. REAL ESTATE - New
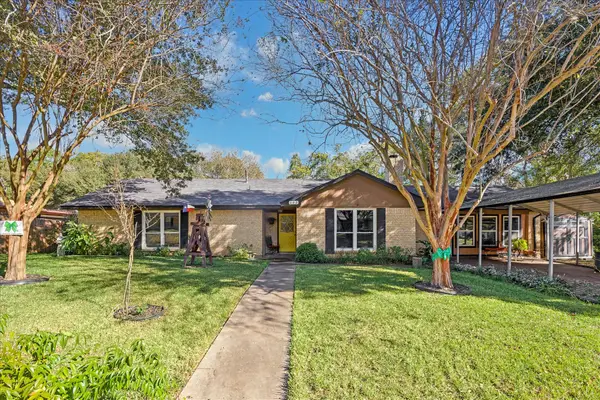 $398,000Active3 beds 2 baths2,406 sq. ft.
$398,000Active3 beds 2 baths2,406 sq. ft.143 Machemehl Drive, Bellville, TX 77418
MLS# 4535146Listed by: 1851 PROPERTIES, INC - New
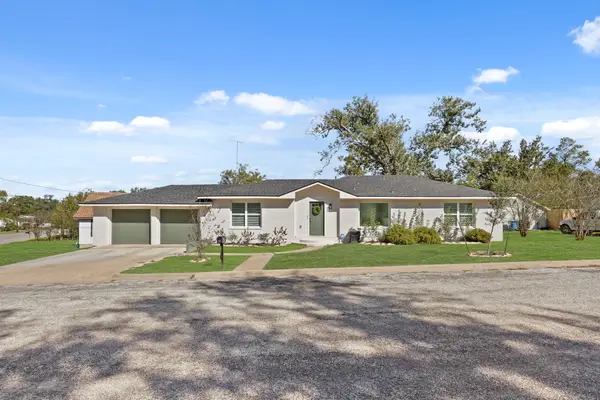 $339,000Active3 beds 2 baths1,438 sq. ft.
$339,000Active3 beds 2 baths1,438 sq. ft.712 E Kuehn Street, Bellville, TX 77418
MLS# 19739313Listed by: KELLER WILLIAMS SIGNATURE - Open Sun, 2 to 4pmNew
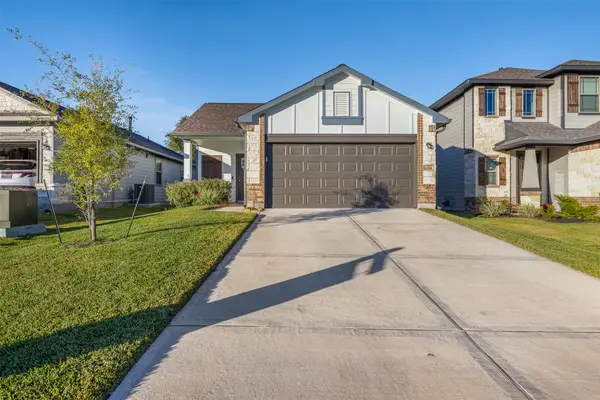 $280,000Active3 beds 2 baths1,560 sq. ft.
$280,000Active3 beds 2 baths1,560 sq. ft.1019 Indian Paint Drive, Bellville, TX 77418
MLS# 61748124Listed by: AAA REALTY - New
 $375,000Active2 beds 1 baths1,348 sq. ft.
$375,000Active2 beds 1 baths1,348 sq. ft.404 W Main Street, Bellville, TX 77418
MLS# 25011577Listed by: SOUTHERN DISTRICT SOTHEBY'S INTERNATIONAL REALTY - New
 $1,600,000Active3 beds 2 baths3,094 sq. ft.
$1,600,000Active3 beds 2 baths3,094 sq. ft.1611 Koy Road Rd, Bellville, TX 77418
MLS# 1547679Listed by: ARMSTRONG PROPERTIES
